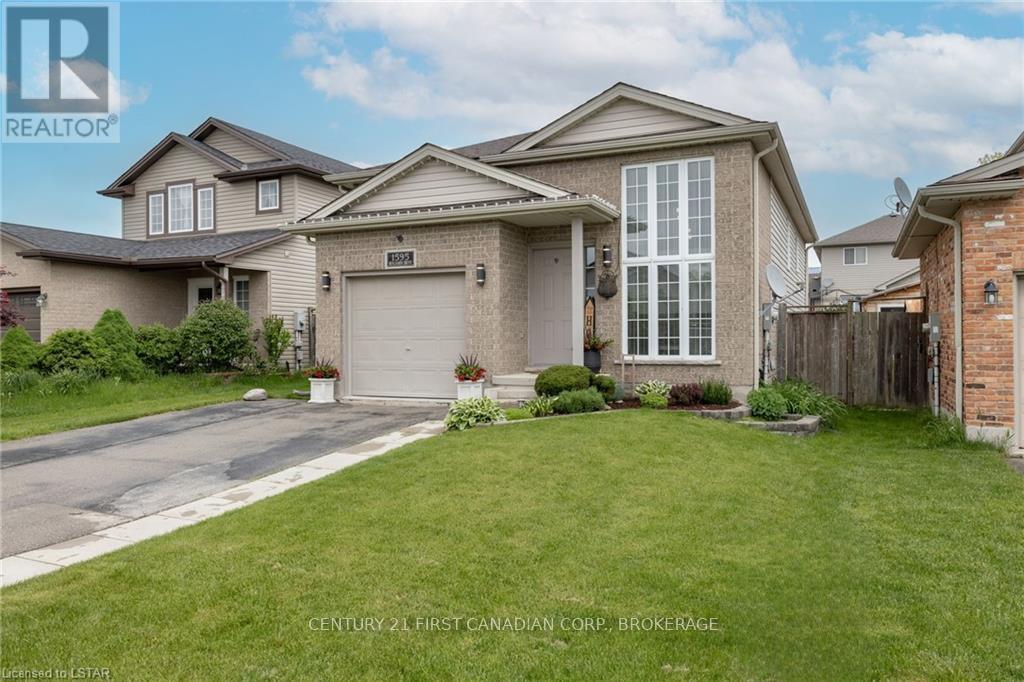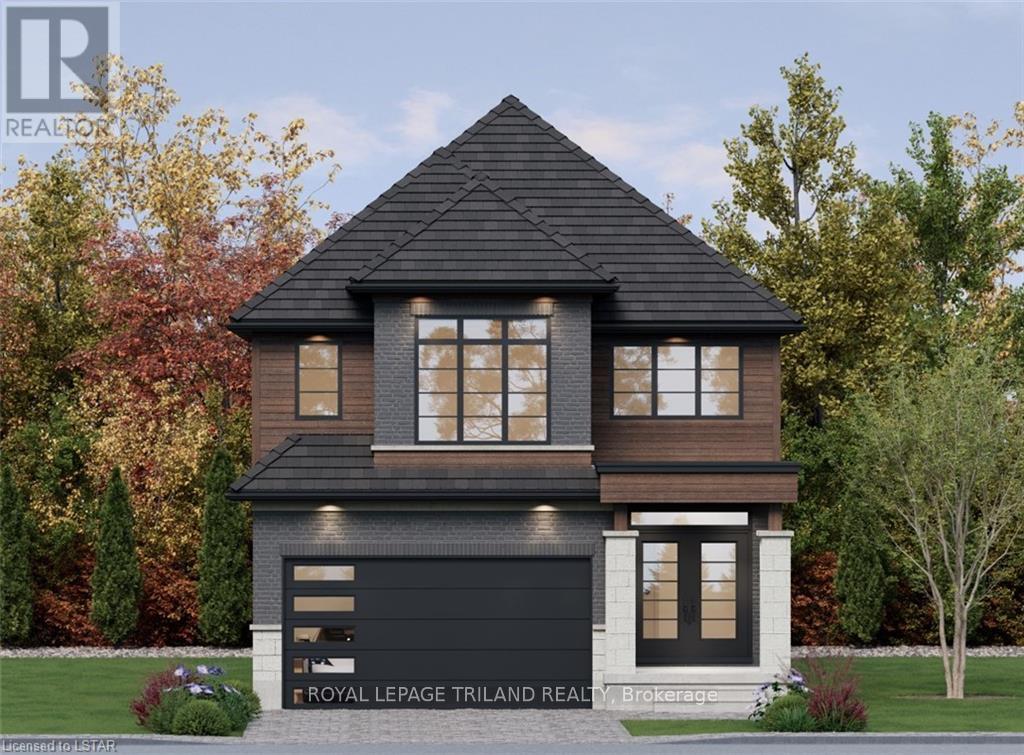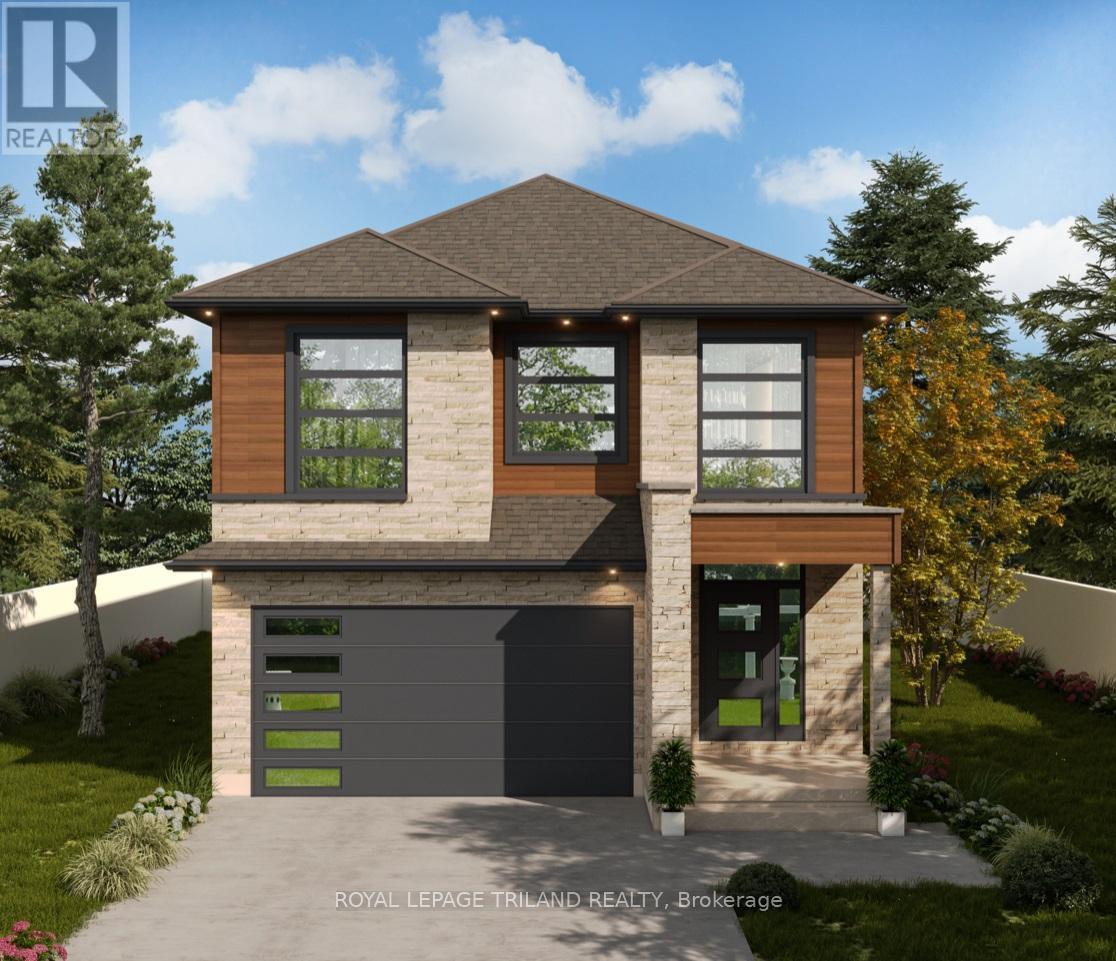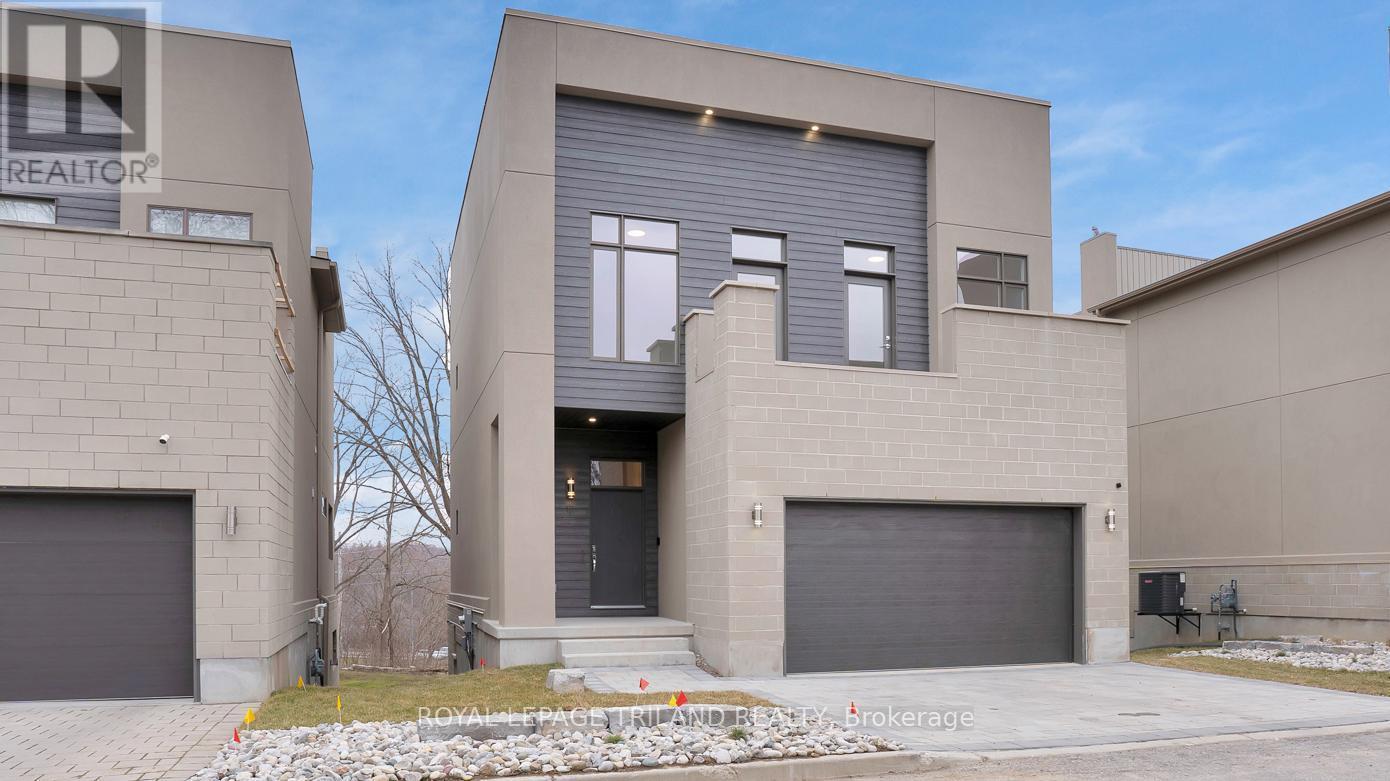2 Storey, Backsplit & Side-split Homes
6 Lyman Street
London, Ontario
This property has been in the same family since 1952, making its first appearance on the market in 72 years! Ideal as a first home with its updated kitchen and detached garage, it also offers great potential for investors with its back and side entrances, ample parking, low maintenance & proximity to Western University & Fanshawe College. The backyard features a detached garage and trailer, perfect for extra storage or an additional workspace. Both the garage and trailer are equipped with electrical connections, and there is a power box outside the trailer for easy hookup. The side yard is ideal for children with turf, complete with a playhouse. The backyard offers a large wooden deck & a hot tub, leading to one of several entrances into the home, specifically into the second family room with beautiful flagstone floors. The main floor offers a stunning updated kitchen with ample storage & counter space, complemented by a tile backsplash. Adjacent to the kitchen is a 4-pc bathroom and another living room. Two bedrooms are located on the main floor, with a third upstairs serving as the primary bedroom, with a 2-piece ensuite bathroom. The lower level offers development potential and includes a laundry area. The neighbourhood is rich with amenities, including the Carling Heights Optimist Community Centre, which features an indoor pool & gym, & McMahen Park, equipped with a skate park, basketball court, play structures, baseball diamond & community garden. UPDATES: Siding on the backsplit 2015 - Seico, Roof including the flat roof over the front porch -2015-Seico, Furnace and AC (inc all new duct work) - 2015 - Cairns, Kitchen Window and Window in kids room - 2015 - Heritage, Backyard grading and deck -2015- London Landscape, Hot Tub (Tub, electrical, and concrete pad) -2016- Pioneer Pools, Bathroom reno (standup shower to tub, new toilet, new vanity) - 2017, Full kitchen-2018-Caseys - Backdoor replaced - 2021, Pavement in backyard infront of garage-2023-B&R Pavement (id:39382)
1595 Benjamin Drive
London, Ontario
Beautiful Raised Ranch tucked away in a quiet neighbourhood. Absolutely Spotless with many renovations throughout. A true pride of ownership here. This home features 3+1 spacious bedrooms, filled with natural sunlight, formal living & dining room, updated kitchen with excellent stainless appliances, cozy breakfast nook overlooking the private maintenance free yard. The lower features an expansive Rec room with bar area, open layout, 4th bedroom and newer trendy bath. The yard is meticulous and maintenance free featuring a large deck with built in lighting, beautiful awing for sunny days, storage shed, fully fenced and landscaped! Just move in and enjoy. A definite must see. Call today, don't miss out! Note: Low taxes (id:39382)
1822 Gough Avenue
London, Ontario
Experience the pinnacle of family comfort in this expansive and inviting North London 2 Storey gem. Nestled within the highly sought-after neighbourhood of Forrest Hill. This home is perfectly tailored for those who cherish spacious interiors and serene outdoor living, in a park-like setting! Spanning approximately 3300 sq ft of finished space, this 4-bedroom, 4-bathroom residence radiates an airy layout bathed in natural light. The main floor is warm and inviting, showcasing gleaming hardwood floors, an open-concept eat-in kitchen, & versatile/interchangeable dining/living room spaces. Upstairs, discover 4 spacious bedrooms with a generously sized primary bedroom, featuring a walk-in closet and a large lavish ensuite with a jetted tub. The fully finished basement expands the living space, complete with a 4-piece bathroom. Currently used as an entertainment area, there is potential for extra bedrooms or an in-law suite! Meticulously maintained by the original owners, this former model home showcases impeccable condition, with newer roof, furnace, and A/C (all less than 4 years old), ensuring peace of mind for years to come. Enjoy added perks like a in ground sprinkler system, home security system and tiled 2-car garage. Outside, the backyard steals the spotlight adding that WOW factor, providing an incredible retreat. Surrounded by mature landscaping and lush greenery. In full bloom, it offers unparalleled privacy and a serene oasis. Don't miss the opportunity to unwind on the new deck and soak in the tranquility of your own backyard paradise.Whether you're enjoying a morning coffee on the patio or hosting a barbecue with friends, the tranquil ambiance of this backyard is sure to delight. This homes coveted location offers top notch school districts, parks, YMCA community centre, library, trails, parks, golf, food and entertainment. Contact today to schedule a viewing and secure your slice of paradise! **** EXTRAS **** All furniture negotiable and available (id:39382)
27 - 1478 Adelaide Street N
London, Ontario
WELCOME HOME TO NORTHDALE WALK. IN A WORD, 'AMAZING' LOCATION, LOCATION, LOCATION, THE HALLMARK OF REAL ESTATE. THIS 3+1 BEDROOM A 2 FULL/2 HALF BATH HOME HAS EVERYTHING THAT YOU MAY REQUIRE. MOVE-IN AND ENJOY THE UNIQUE LAYOUT WITH A 2 STOREY LIVING ROOM, FAMILY ROOM WITH COZY FIREPLACE, UPDATED KITCHEN WTH PENINSULA, NEW AC, NEWER TILE IN UPSTAIRS BATHROOM, NEWER CARPET, QUIET / SEMI PRIVATE REAR PATIO, PREMIUM INTERIOR CORNER LOCATION WITH EXTRA BRIGHT WINDOWS, THESE DON'T COME AVAILABLE TOO OFTEN. FULLY FINISHED LOWER LEVEL WITH PLENTY OF ROOM FOR ALL OF YOUR GUESTS OR GROWING FAMILY. THIS HOME IS CLOSE TO ALL LIFESTYLE AMENITIES AND CONVENIENCES, PLUS A SHORT COMMUTE TO WESTERN OR FANSHAWE. (id:39382)
1523 Portrush Way
London, Ontario
Beautiful 4-Level Backsplit nestled on a quiet cul-de-sac in highly sought after family neighbourhood in London's North end! Pride of ownership is evident! The exterior has been beautifully landscaped with stamped concrete driveway, multiple gardens, euro inspired archway and handy storage in the back. The main level boasts bright neutral tones throughout, high ceilings, transom windows, upgraded demi circles, for lots of natural light, laminate and ceramic flooring, ample space for living room furniture. The kitchen has a generous sized eat-in area, large cabinetry, breakfast bar, additional transom windows, patio access to the backyard perfect for BBQing. The 2nd Level features a 4pc bath, soaker tub, glass shower and cheater access to the main. The main bed has double closets and is perfect for over sized bedroom furniture, the other rooms are perfectly sized for kids or an office space. The 3rd level features a gigantic Rec room with fireplace and another 4pc bath, perfect for entertaining. The 4th Level features a large laundry/hobby room, and an unfinished workshop with access to the garage, perfect for the tradesman in your life! The backyard has mature trees, gardens, fully fenced, a shed and under deck storage for all your outdoor needs! Minutes from Maisonville Mall, Schools, and 15 mins to the 401! If you're looking for the perfect family neighbourhood you don't want to miss this Gem! Turn key! (id:39382)
451 Hamilton Road
London, Ontario
Investor Alert! Welcome to this 2 storey home offering 4 SEPARATE UNITS with ample parking enough for 5 cars. Units are divided as follows. Unit 1 on the Main floor with 1 bed/1 bath charges $1350. Unit 2 is also on the Main floor with 2 bed 1 bath and charges $1750/month. Unit 3 is on the Second floor with 1 bed/1 den charges $1350. Unit 4 is in the Basement with a studio/1 bath charges $1300 (plus they pay heat and electricity). Please see floorplans for better understanding of layout. Unit 1 includes a fridge, stove. Unit 2 includes fridge stove and range hood . Unit 3 includes fridge, stove, 1 window AC, HWT, Separate furnace. Unit 4 has unit dehumidifier, fridge, stove. Dont miss this cash flow opportunity and book a showing today! **** EXTRAS **** 2 convection fans and 2 plug in fireplaces (id:39382)
961 Jalna Boulevard
London, Ontario
Welcome home to this oversized Backsplit in White Oaks, Private back yard with deck complete with Gazebo, Nicely Landscaped with roof approx. 10 years old. Covered front porch, parking for two small cars in drive and attached single car garage with access into home. BRAND NEW FURNACE AND AIR CONDITIONING (MAY 2024). Large living areas, 3+1 bedrooms and 2 full baths. Some Hardwood Flooring, Stainless Steel appliances in Kitchen and Massive Family room. Lots of room for storage on the lower level. This is excellent family home that has been well cared for, 1946 sq ft of finished space on 3 levels!! (id:39382)
Lot 74 Liberty Crossing
London, Ontario
Londons Fabulous NEW Subdivision LIBERTY CROSSING Located in the Coveted SOUTH in Now Ready! This Fabulous 4 bedroom TO BE BUILT , 2 Storey Home ( known as the BELLEVIEW Elevation A ) Features 2482 Sq Ft PLUS 102 Sq Ft Open To Below PLUS an ADDITIONAL 866 Sq ft of Quality Finishes Throughout! Total approx OVER 3400Sq Ft!! **NOTE** SEPARATE SIDE ENTRANCE to Finished Lower Level! 9 Foot Ceilings on Main Floor! 2 storey Foyer- Choice of Granite or Quartz Countertops- Customized Kitchen with Premium Cabinetry- Hardwood Floors throughout Main Level & Second Level Hallway- - Convenient 2nd Level Laundry . 3 FULL BATHS on 2nd level! Great SOUTH Location!!- Close to Several Popular Amenities! Easy Access to the 401 & 402! Experience the Difference and Quality Built by: WILLOW BRIDGE HOMES (id:39382)
Lot 76 Liberty Crossing
London, Ontario
Londons Fabulous NEW Subdivision ""LIBERTY CROSSING Located in the Coveted SOUTH is Now Ready! TO BE BUILT -This Fabulous 4 bedroom , 2 Storey Home ( known as the DEER RIDGE 11 ) Features 2026 Sq Ft of Quality Finishes Throughout! 9 Foot Ceilings on Main Floor! Choice of Granite or Quartz Countertops- Customized Kitchen with Premium Cabinetry- Hardwood Floors throughout Main Level & Second Level Hallway- - Convenient 2nd Level Laundry . Great SOUTH Location!!- Close to Several Popular Amenities! Easy Access to the 401 & 402! Experience the Difference and Quality Built by: WILLOW BRIDGE HOMES (id:39382)
Lot 89 Heathwoods Avenue
London, Ontario
""NOW SELLING""- HEATHWOODS PHASE 4 - Located in LOVELY LAMBETH!\r\nTO BE BUILT -This Fabulous 4 bedroom , 2 Storey Home ( known as the BELLEVIEW 11 - ELEVATION A ) Features\r\n2378 Sq Ft + 102 Sq Ft Open to below of Quality Finishes Throughout! 9 Foot Ceilings on Main Floor!\r\n Choice of Granite or Quartz Countertops- 2 Storey Foyer- Customized Kitchen with Premium Cabinetry-\r\nHardwood Floors throughout Main Level & Second Level Hallway- Convenient 2nd Level Laundry .\r\nLower Level Unfinished- attached on the floor plan is showing “an Optional Layout†. \r\nGreat SOUTH Location!!- Close to Several Popular Amenities! Easy Access to the 401 & 402!\r\nExperience the Difference and Quality Built by: WILLOW BRIDGE HOMES (id:39382)
Lot #83 Heathwoods Avenue
London, Ontario
""NOW SELLING""- HEATHWOODS PHASE 4 - Located in LOVELY LAMBETH!\r\nTO BE BUILT - This Fabulous 4 Bedroom, 2 Storey Home ( known as the BEAUFORT ELEVATION A )\r\nFeatures 2228 Sq Ft of Quality Finishes Throughout! 9 Foot Ceilings on Main Floor -\r\n ( 3 FULL Baths on Upper Level TWO ENSUITES ) Choice of Granite or Quartz Countertops- Customized Kitchen\r\n featuring Premium Cabinetry- Hardwood Floors Throughout Main Level & Second Level Hallway- Convenient Second Level\r\nLaundry- another COVETED SOUTH LOCATION! Close to Several Popular Amenities with Easy Access to the 401 & 402!\r\nExperience the Difference and Quality - Built by: WILLOW BRIDGE HOMES (id:39382)
Lot #77 Heathwoods Avenue
London, Ontario
NOW SELLING""- HEATHWOODS PHASE 4 - Located in LOVELY LAMBETH!\r\nTO BE BUILT -This Fabulous 4 bedroom , 2 Storey Home ( known as the ELMSWORTH ELEVATION- A ) Features\r\n 2701 Sq Ft of Quality Finishes Throughout Plus ( 20 Sq Ft open to below) Open Concept Kitchen with Island-\r\n Customized Kitchen with Premium Cabinetry-Hardwood Floors throughout Main Level & Second Level Hallway-\r\n**NOTE** 3 FULL BATHS on second level-Unfinished basement- (attached is an OPTIONAL Floor Plan For Finished Basement) \r\nGreat SOUTH Location!!- Close to Several Popular Amenities! Easy Access to the 401 & 402!\r\nExperience the Difference and Quality Built by: WILLOW BRIDGE HOMES (id:39382)
392-396 Clarence Street
London, Ontario
***INVESTOR ALERT*** Located in Downtown London just across the street from one of London's big, new residential developments with the possibility of a total of 4 new residential towers (first one is complete), this is a perfect location. This 2 storey building with 3 main level commercial tenants (approx. 6,500sf), and a large upper office space (3,600sf), which is demised into two office locations, the potential is endless. The upper floor can be divided into smaller spaces if required. The strategic location of this commercial office building is perfect for relocation of an existing or starting a new business. Perfect for owner user use. Make an appointment today to view. (id:39382)
Main - 364 Richmond Street
London, Ontario
If you're looking for commercial space in downtown London and would like to be located on a highly travelled with great exposure location, well look no further. This space consisting of approximately 1,500sf with high ceiling clearance (12ft), might be a good fit. A new restaurant/bar/fast food or retail/convenience store location or other uses, you can make it happen here. Close to many other businesses and steps away from new apartment complexes coming online including a new proposed 53 and 43 storey residential tower complex, (a 32 storey address is just steps away and a few months from completion). Low cost space is very difficult to find but here it is. Come check it out. Easy to design when you're working with a large, open space. Think of the possibilities. (id:39382)
31 Parliament Crescent
London, Ontario
Westminster Ponds Family Perfect:\r\nLocated on an extra large Ravine lot this updated 4 level side-split is in move-in condition. Features include: Hardwood floors, 3 generous bedrooms, a renovated chefs kitchen with family sized eating area , a main level sunroom and a fully finished Rec Room with gas fireplace and 2pc bath. A detached single car garage/workshop offers the ideal work space for the avid handyman. All situated on an extra large, private lot overlooking the forested ravine.Close to Schools, Playground and Shopping. A Must See! (id:39382)
Lot 79 Liberty Crossing
London, Ontario
London's Fabulous NEW Subdivision ""LIBERTY CROSSING Located in the Coveted SOUTH is Now Ready! TO BE BUILT -This Fabulous 4 bedroom , 2 Storey Home ( known as the BELLEVIEW 11- Elevation C ) Features 2378 Sq Ft + 102 Sq Ft open to below -of Quality Finishes Throughout! 9 Foot Ceilings on Main Floor! Choice of Granite or Quartz Countertops- 2 Storey Foyer- Customized Kitchen with Premium Cabinetry- Hardwood Floors throughout Main Level & Second Level Hallway- - Convenient 2nd Level Laundry . Lower Level Unfinished- attached on the floor plan is showing an Optional Layout . Great SOUTH Location!!- Close to Several Popular Amenities! Easy Access to the 401 & 402! Experience the Difference and Quality Built by: WILLOW BRIDGE HOMES (id:39382)
Lot 82 Heathwoods Avenue
London, Ontario
""NOW SELLING"" - HEATHWOODS PHASE 4 - Located in LOVELY LAMBETH! TO BE BUILT - This Fabulous 4 bedroom, 2 Storey Home ( known as the DEER RIDGE II - Elevation B ) Features 2034 Sq Ft of Quality Finishes Throughout! 9 Foot Ceilings on Main Floor! Choice of Granite or Quartz Countertops - Customized Kitchen with Premium Cabinetry - Hardwood Floors throughout Main Level & Second Level Hallway - - Convenient 2nd Level Laundry. Great SOUTH Location!!- Close to Several Popular Amenities! Easy Access to the 401 & 402! Experience the Difference and Quality Built by: WILLOW BRIDGE HOMES (id:39382)
2452 Red Thorne Avenue
London, Ontario
FABULOUS 2 Storey Home Located in Desirable FOXWOOD CROSSING in LOVELY LAMBETH! Exterior ALL BRICK, Stone & Stucco. Impressive 10FT Ceilings on Main Level & 9FT on Second Level. Spacious Kitchen fit for a Chef- FABULOUS Dinette Area with Vaulted Ceiling & Wall to Wall Windows! Access off Dinette area to a wonderful deck (Great for Entertaining!) great room with Cozy Gas Fireplace. Second Level features 4 Spacious Bedrooms- **Note** THREE FULL Baths ( TWO ENSUITES!) Main Bath is a Jack & Jill. Lower Level Finished. Excellent Home for the growing family! Stamped Concrete Driveway -In-ground Sprinkler System - Close to Several Popular Amenities - Easy Access to the 401 & 402. IMMEDIATE POSSESSION AVAILABLE! (id:39382)
Lot 93 Green Bend
London, Ontario
London’s Fabulous NEW Subdivision ""LIBERTY CROSSING†Located in the Coveted SOUTH is Now Ready! \r\nTO BE BUILT -This Fabulous 4 bedroom , 2 Storey Home ( known as the DEER RIDGE 111 ) Features\r\n 2256 Sq Ft of Quality Finishes Throughout! 9 Foot Ceilings on Main Floor!\r\n Choice of Granite or Quartz Countertops- Customized Kitchen with Premium Cabinetry-\r\nHardwood Floors throughout Main Level & Second Level Hallway- - Convenient 2nd Level Laundry . \r\n**Note**- Garage 22’ Wide with 8’ x 9’ Doors \r\nGreat SOUTH Location!!- Close to Several Popular Amenities! Easy Access to the 401 & 402!\r\nExperience the Difference and Quality Built by: WILLOW BRIDGE HOMES (id:39382)
76 Speight Crescent
London, Ontario
Welcome to your charming oasis tucked away on a peaceful crescent in the heart of East London. This beautiful raised ranch boasts a spacious layout and is situated on a generous lot, offering ample space for relaxation and entertainment. Step inside to discover an inviting open-concept living space adorned with laminate flooring, creating a warm and inviting atmosphere throughout. The main level features 2+1 bedrooms, providing plenty of space for the whole family or guests. With 2 full bathrooms, convenience is at your fingertips. You'll love the thoughtful details found throughout the home, including built-in shelving that adds character and functionality. The hallway downstairs leads to a sprawling rec-room and a convenient laundry room with direct access to the backyard, perfect for outdoor enthusiasts. Updates abound, with the shingles replaced in 2017 and the chimney cap in 2019, ensuring peace of mind for years to come. The backyard is a gardener's paradise, boasting a large deck and a fully fenced yard, offering privacy and tranquility. Parking is a breeze with an extra-long driveway capable of accommodating 3 cars, providing ample space for residents and guests alike. The basement offers tall ceiling height and a backyard access perfect for a granny suite should someone require (just add a kitchenette). Recent upgrades include fresh paint throughout and brand new carpeting, adding a touch of modern elegance to this cozy retreat.Conveniently located near all amenities, including Argyle Mall, London International Airport, and the picturesque Fanshawe Conservation Area, everything you need is just moments away. With easy access to schools, public transit, and the 401, this home offers both convenience and comfort for the discerning buyer. Don't miss out on the opportunity to make this lovely residence your own. Schedule your private showing today and experience the best of suburban living! (id:39382)
11 - 495 Oakridge Drive
London, Ontario
Last Unit available of 7 in this prestigious Detached Condo Complex. Located off highly desirable Riverside Drive with City and River views, this bright 2 storey unit has 3+1 beds, 3.5 baths and a W/O basement with Elevator to all levels. High-end finishes throughout in this well built Detached Condo! The roof has hurricane grade shingles and the exterior is stone, brick and stucco. The main level is open concept with 10ft ceilings, gourmet kitchen with quartz counters, built-in wall oven, wet bar, large island, modern cabinets, contemporary lighting, HW floors, 2-pc powder room, gas fireplace & W/O to a balcony with BBQ roughed in. The 2nd level with 10ft ceilings has the primary bedroom retreat with gas fireplace, W/O to a balcony, spa-like 5-pc ensuite & large W/I closet. Also on the 2nd level are 2 more beds with HW floors, W/O to a balcony, 4-pc bath & laundry. The lower level has high ceilings. rec room, 4th bed, 3-pc bath and wine cellar. Don't miss this wonderful opportunity!! **** EXTRAS **** The garage has rough in for an electric car & the lower level recreation room has rough in for a fireplace. (id:39382)
1681 Brayford Avenue
London, Ontario
Welcome home! Stunning 4+1 bedroom, 5.5 bath 2 storey home located in a highly sought-after Byron neighbourhood (Wickerson Heights)! This neighbourhood has it all! Close to schools, shopping, parks, and views of Boler Mountain and the fireworks! Built in 2022 by Jefferson Homes features a WALK UP basement (separate entrance) . Modern design and elegance showcased throughout the home from the moment you drive up, with beautiful newly finished landscaping that leads you through to the inside of the home. Open concept main floor design with 9ft ceilings, featuring a Chef's dream kitchen with stainless steel appliances and Quartz countertops, large pantry, breakfast bar for additional seating. It opens up to a dining room area plus a breakfast area overlooking the backyard. The family room features a cozy fireplace feature wall and room for the entire family to enjoy. Main floor powder room and convenient main floor laundry complete this level. The second level features 4 spacious bedrooms including a primary suite with a spa-like 5pc ensuite. In total three ensuite bathrooms are on the top level. The walk in glass shower has a wonderful bench to relax on and a water closet as well. Two additional bedrooms also feature their own ensuites and another bedroom and main bath complete this level. Fully finished basement with a separate entrance is a great way to make additional income or a perfect space for the in-laws or a separate home office. Second kitchen in the basement. Basement has 8ft ceilings! Wow! This space features a large family room, full kitchen, bath and bedroom. Stepping out to the newly fully fenced backyard you'll find a covered deck - perfect for BBQ's and room to entertain this summer. Located within minutes to Boler Mountain to enjoy fun during both the summer and winter months, minutes to schools, shopping, community centre and easy access to both highway 401 & 402. Don't miss your opportunity to make this your dream home! (id:39382)
743 Wellington Road
London, Ontario
Prime commercial property fronting on busy Wellington Road South on the new Bus Rapid Transit North/South Corridor with average traffic counts of 41,500 vehicles per day. Situated on 1.145 acres, the property has superior exposure to a major arterial road and transit, and is well suited for high density high-rise development. The site is currently improved with a 14,228 sq ft split level office building comprised of 9,097 sq ft finished space above grade and 5,131 sq ft of finished space at or below grade. Split-level building style with several entrances and is easily divisible. Space is comprised of private offices, work spaces, boardrooms and meeting rooms. Close to all amenities including London Health Sciences Centre, White Oaks Mall, schools, churches, shopping and restaurants. Zoning allows Offices, Medical/Dental Offices, Clinics, Medical/Dental laboratories, Business service establishments, Day care centres, Personal service establishments and Financial institutions. The property is located just 1.5 km from London Health Sciences Centre and is across the street from Westminster Ponds, a 200-hectare environmentally significant area with ponds and walking trails. Lots of onsite parking with 42 parking spaces. Easy access to the 401 and downtown. The London Plan designates the site as Rapid Transit Corridor with Rapid Transit Boulevard street classification, providing an opportunity for intensification. Preliminary pre-consultation planning suggests a variety of development options exist ranging from an 11-unit, 2 storey townhouse development up to 12-16 storey apartment high-rise with up to 208 units. Also available For Lease (MLS #X8174336) (id:39382)
33 - 1845 Aldersbrook Road
London, Ontario
Discover your dream home in North London White Hills Subdivision; This 2 storey ENDUNIT townhome boasts the cozy private living with 3-bedroom, 3-bathroom. Take delight in your own secluded patio; a fully finished basement featuring a large recreation room with fireplace, along with practical utility and laundry space. Situated in the sought-after North London locale, this townhome is conveniently proximate to schools, parks, shopping centers, and all essential amenities for a hassle-free lifestyle. For commuters, effortless access to No. 9, 19, and 31 bus stops transferring to Western University and Fanshawe College. This townhome exudes a tranquil, family-friendly ambiance! Don't miss out on this exceptional opportunity.( Condo fee $420/month.) **** EXTRAS **** Fireplace and Dishwasher As is. (id:39382)























