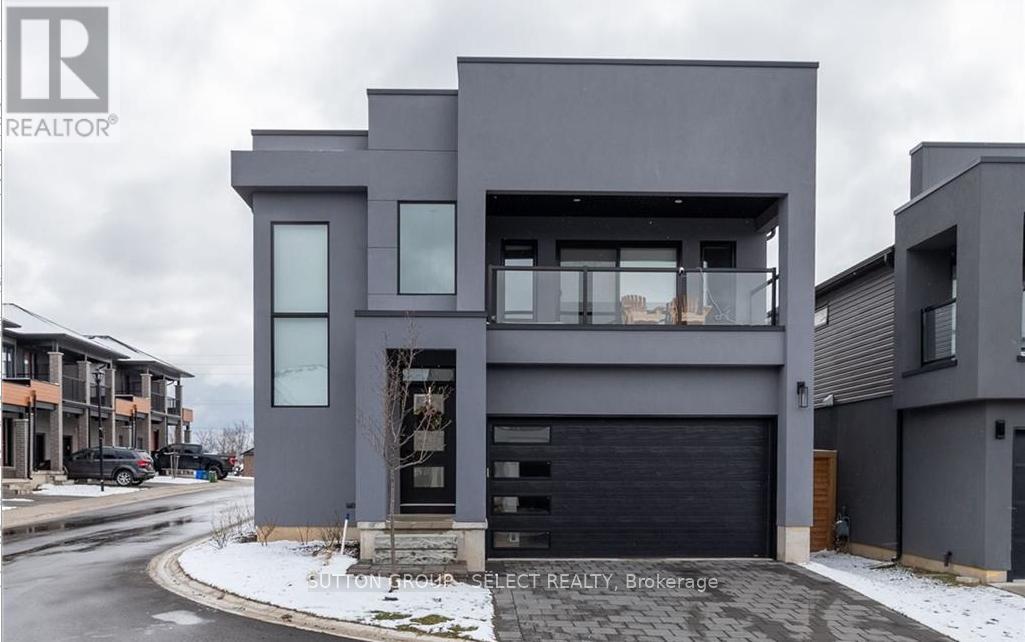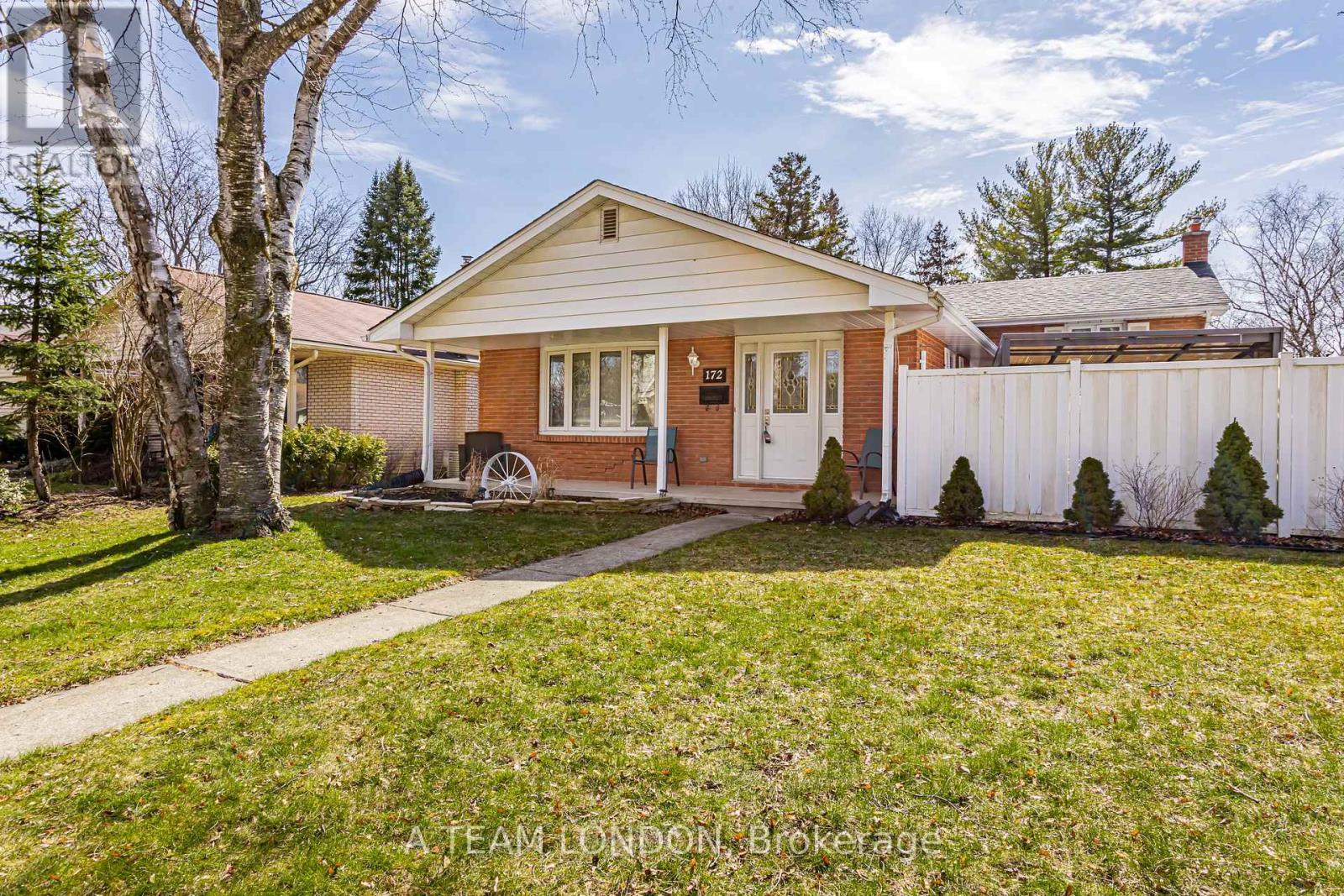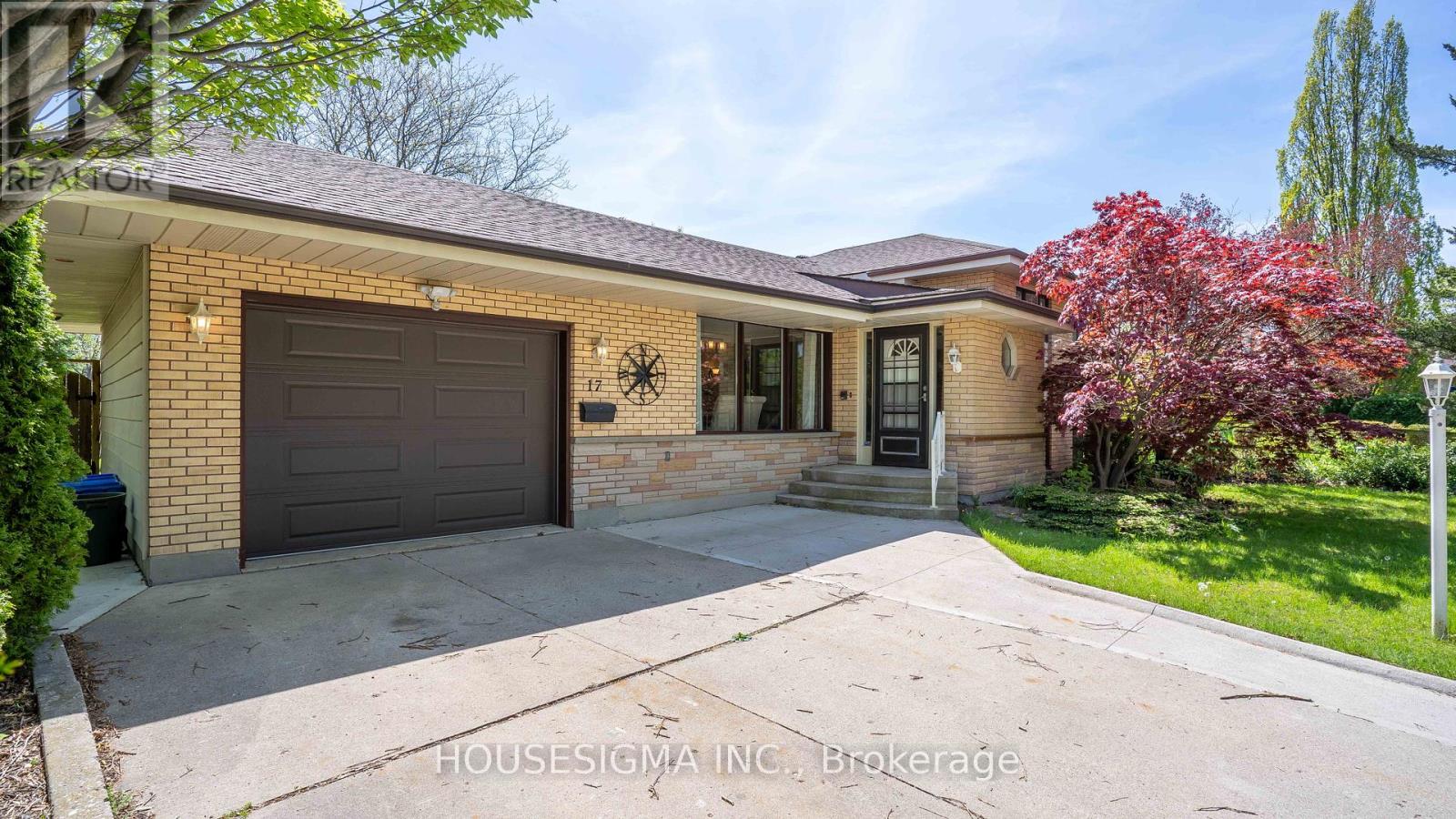2 Storey, Backsplit & Side-split Homes
1818 Royal Crescent
London, Ontario
Welcome Home to 1818 Royal Cres!Where to even begin?!-Truly unique in every capacity with unlimited potential. Ideal for Tradesperson, Car enthusiasts, Business Owners or those seeking a generational home! Situated on a half acre lot among mature trees, gardens, pond all enveloped in Natural stone. Enjoy your own personal paradise!Lovingly maintained for decades, solid brick raised ranch main house features 3+1 bedrooms and 3 full bathrooms over 2400 sq ft of living space. Bright corner kitchen catches natural light from all angles with dinette overlooking backyard oasis. Main floor primary offers 4 pc ensuite and private patio access for morning coffee by the pond. A true slice of heaven.Lower level recreation space with loads of space for the gaming enthusiast, or room for a growing family to play. Natural stone (fireplace nook) is a cozy spot for reading, wine cellar or just added den space. Large windows throughout and basement office/bedroom ideal for another in-law suite option, with walk-out basement access. Detached shop/garage is the true show stopper, offering aprox. 1500 square feet of additional space, with 14 foot ceilings (workable car lift currently fixed) or potential for indoor golf simulator! Complete with 3 pcs bathroom on main level, kitchenette, (front and rear garage doors), and to top it all off- a BACHELOR APARTMENT- Mortgage helper, in law suite or AUD unit for multi-family living. All measurements taken from IGuide. Call to book your private viewing. (id:39382)
86 - 2189 Dundas Street E
London, Ontario
This 3 bedroom mobile home is a must see to be appreciated. This 40'x10' original Mini Lander, has a 48'x12' addition, plus a 2 storey shed that could accommodate a motorcycle or 2 plus more. A3rd bedroom plus amble space for an ensuite bathroom was recently added in the addition. Lots of possibilities to convert space to more rooms or expand the original rooms to make a great living space with a covered deck or closed in porch. The options are many. The original mobile home has a metal roof and the addition has shingles 2022. The hot water heater is owned and new in 2021. forced air gas furnace is new 2021. 4"" insulation on skirting around full building. Enclosure at front of mobile for storage and recycle bins etc. Monthly fees $800. Includes: Lot fee, property taxes, sewage charges, water, park maintenance, garbage/recycling pick up. Conditional on Land Lease approval. Renting out unit is not allowed. The year round park is close to Argyle Mall for all your shopping needs, CTC, Peavey Kart, Fanshawe College, deli/bakery and bus stop is just a few minutes walk. Being sold ""AS IS"". conditional on Land Lease approval. (id:39382)
3553 Settlement Trail
London, Ontario
Welcome to 3553 Settlement Trail, a captivating residence nestled in the beautiful neighbourhood of Talbot Village on an 83 ft frontage lot. This stunning home boasts over 4,000 finished square feet, offering an abundance of space and luxury with 5 bedrooms and 5 bathrooms. Immaculately maintained, this home exudes pride of ownership. Walk in to the 2 storey foyer with plenty of natural daylight. Your main level features a large office for private at home workspace, 2 piece bath, a large dining room with a butler's pantry entering into the large eat in kitchen with walk in pantry. The great room features a beautiful gas fireplace surrounded by built-ins. Step outside to enjoy nature and wildlife at its best backing onto the forest with the feeling of peaceful country living. Walk out from your main floor mudroom to the heated 4-car garage providing comfort on those cold days and with the convenience of a 2 piece bathroom. Your upper level features 4 bedrooms, 2 full baths, and the laundry room. The 3 spare rooms for your guests or your kids are all oversized allowing for king size beds. The primary bedroom is a masterpiece with the well crafted tray ceiling overlooking the 18 ft x 16 ft room. Walk around the corner to your 23 ft x 10 ft walk in closet and your 6 piece ensuite. Your lower level features the 5th bedroom, 3rd full bathroom, 3 cold cellars, plenty of storage, and a large unfinished area for you to put your own design to. Outside, the all-stone and stucco exterior and design is like nothing you've ever seen and is professionally landscaped for great curb appeal. Additional details: A/C, washer, and dryer new in 2023, roughed in for irrigation and gas generator, hot water heater owned, all appliances included, TV and speaker in great room included, Generac surge protector, backyard hot tub electrical installed, 200 amp electrical panel. Experience luxury living in Talbot Village with this pristine property. (id:39382)
1611 Nairn Avenue E
London, Ontario
Welcome to a house built in a desirable community, 3-level side-split with lower in-law-suite, for income helper in a family-friendly neighborhood! The house is located very closed to neighborhood with Fanshawe College, shopping centers and highway access nearby. The bright and open main-floor layout, updated kitchen featuring lots of storage, spacious living and dining areas, 3-bedrooms and a 4-piece bath upstairs. The 3rd lower level boasts a kitchen, living room, bedroom, 4-piece bathroom and a separate entrance making it the perfect income helper. There is nothing left to do in this home but to enjoy! Come and take a look today! Genuinely great area and property for your beautiful family in a quiet neighborhood. Call your agent to schedule a showing today !!! (id:39382)
58 Dissing Crescent
London, Ontario
Welcome to your dream home! This stunning and spacious 2 storey home in sought-after Hyde Park sits on a huge pool-sized 91'X183' lot. The main floor is complemented by an updated chef's kitchen with loads of cabinet space plus a walk-in pantry, a den that could also be a formal dining room, and a spacious living room with a cozy gas fireplace. The upper level features three large bedrooms, one of which is the primary suite, complete with double doors, walk-in closet, and a 4 piece ensuite with a soaker tub. The fully finished basement is complete with a large recreation room, and a bonus room that would make an excellent home office, fitness room or playroom, and loads of storage to tuck away all of your out-of-sight items. Enjoy summer evenings under the gazebo on your private stamped concrete patio, and look out over your endless yard that offers so many options for games, activities or the addition of a swimming pool. It also has 2 storage sheds to house all of your backyard toys, and a fire pit area for nights under the stars. New air conditioner with transferable warranty (2024). This is a great location with easy access to the long list of amenities that Hyde Park has to offer. Act fast, before it's gone! (id:39382)
102 - 340 Sugarcreek Trail
London, Ontario
Great North West location close to Downtown, University Hospital and Western along with lots of amenities and public transit. This very unique 2 storey, 2 bed, 2 1/2 bath condo offers so much. Both bedrooms have their own bathroom. Open concept Main floor has a spacious living room with an electric fireplace and coffered ceiling with wood beams and large windows to let in the sunshine. The generous eat in kitchen has granite countertops and a large centre island along with space for table and chairs just off the prep area. Terrace door to the patio where you can step out to bbq your favorites year round. This patio is southwest facing and sunken from the street level so allows for total privacy inside the unit and out. Tucked away from the hustle and bustle you can enjoy sitting out through most of the year. In suite laundry room and 2 pce bath finish off this level. 6 appliances included and custom blinds throughout. Crown molding, upgraded flooring and granite bath vanities. 1 assigned indoor parking spot #58 (w additional parking available outside) , a bike storage room and an allocated locker #11 for more storage add to the package. You will be impressed with the size and layout of this unit. It would make an ideal investment for 2 people to share living space or for a couple or small family as there is lots of separation between bedrooms and living space. Immediate occupancy available. Condo fees include heat, a/c, water and grounds maintenance. Quiet, well run complex has just had the exterior all refaced and Seller will payout the special assessment on close. (id:39382)
33 - 1820 Canvas Way
London, Ontario
This 2 storey, 3+1 bedroom family home is located in highly sought after north London. With a stucco exterior, covered second storey balcony, 2 car garage with inside entry and paver stone driveway, the modern finishes throughout are sure to impress. The foyer leads to an expansive open concept main level. The kitchen has hard surface countertops, island with bar seating, plenty of storage and a walk-in pantry. Overlooking the kitchen is a wonderful dining area with floor to ceiling windows offering plenty of natural light. The great room also has floor to ceiling windows and has plenty of space and an electric fireplace. The second level features an incredible master suite complete with walk-in closet, ceiling fan, oversized sliding doors leading to a covered balcony as well a four-piece ensuite bathroom that boasts a large, tiled shower with glass door. There are 2 additional good-sized bedrooms and a cheater ensuite five-piece bathroom on the second level as well a laundry room. The lower level has a great rec room area as well as an additional bedroom and a three-piece bathroom. Located in a fantastic neighbourhood and close all amenities including: Stoneycreek Community Center, YMCA, Library, Masonville Mall, UWO & University Hospital. * PETS ARE ALLOWED* (id:39382)
2055 Ironwood Road
London, Ontario
Welcome to this luxurious Millstone 2 storey home built in 2017 situated in Wickerson Woods with a number of stunning upgrades. Offering 5 bedrooms in total and over 4000 sq ft of living space. A modern elevation with floor-to-ceiling windows right across from the Boler Mountain Ski hill. Enter the grand entryway through double doors into this open-concept living space. The kitchen offers built-in Fisher Paykel appliances, gas cooktop, double drawer dishwasher, Quartz countertops and ample custom cabinetry. The main floor has two large dining spaces, hardwood flooring, built-in theatre speakers, and a living room entertainment wall that has an electric water vapor fireplace. Be amazed when you walk upstairs featuring 4 bedrooms including a spacious master ensuite with an oversized glass shower and a freestanding spa tub (3.5 baths total). This primary suite has two closets including a walk-in closet with extensive cabinetry. The front bedroom has great ski hill views and could serve as a second primary bedroom. In the basement, you will find a fifth bedroom and another full bath, as well as a very large family room with plenty of windows. The yard has a wooden deck and a concrete pad for entertaining. Located in Byron Somerset school district with plenty of amenities at your doorstep. (id:39382)
1165 Cranbrook Road
London, Ontario
Welcome to 1165 Cranbrook Rd. This custom 2 storey home located in Southwest London is on one of the largest pie shaped lots. Main floor boasts 9' ceilings and offers a large welcoming foyer, dining room/den/office, family room with gas fireplace, 2pc bath, spacious mudroom with custom cabinetry, large chef's dream kitchen with walk in pantry offering patio doors to the covered patio with hot tub, lighting and surround sound. Second level offers master suite with walk in closet and 5pc spa like ensuite. An additional 3 generous size bedrooms, 4pc main bath and laundry room. Lower level also boasts 9' ceilings and is a perfect entertaining space for adults or a great teen retreat with an additional bedroom with walk in closet, 3pc bath with custom shower, large family room with wet bar. Garage offers 3 parking spaces with plenty of storage and electric car charger (Tesla). Oversized backyard with shed and fully fenced Other inclusions are surround sound, central vac & sprinkler system. (id:39382)
131 Killarney Road
London, Ontario
This Stunning 4 level semi detached backsplit house with 5 bedrooms and 2 full washrooms situated on a private lot near all popular North London conveniences. Relax on the spacious front porch, perfect for enjoying that morning cup of coffee or evening glass of wine. The first level boast a huge family room & kitchen and has hardwood floors through out. Second level has 3 good sized bedrooms and a full washroom. 3rd level has Additional 2 bedrooms and a full washroom. Lower level family/rec room provides plenty of space perfect for entertaining or family gatherings. Side entrance to third level. Step outside onto the beautiful patio leading to a large, fully fenced yard. . Just steps from Kilally Woods, tranquil hiking trails await you just outside your backdoor. (id:39382)
172 Wakefield Crescent W
London, Ontario
Nestled in the heart of the family-friendly North East neighbourhood of Northridge, this stunning 3 bedroom, 2 bathroom backsplit offers the perfect blend of comfort, style, and convenience, making it an ideal home for families or those seeking multi-generational living spaces. Step inside to discover an open concept main level that bathes in natural light, featuring a cozy living room with a charming wood fireplace, a dining area perfect for family meals, and a beautifully appointed kitchen with sleek quartz countertops - truly the heart of this home. The first lower level unveils an additional living space, warmed by a gas fireplace, that provides flexibility for use as a spacious family room or a large bedroom with a walk-in closet. This level also hosts a stunning, newly renovated 5-piece bathroom, complete with a luxurious soaker tub, walk-in shower, and quartz countertops, offering a private retreat to unwind. Further exploration reveals more versatile living space suitable for a playroom or a home office, ensuring every member of the family has their own zone. The upper level houses three well-sized bedrooms and a 4-piece bathroom, accommodating family living with ease. Outside, a fully fenced, low-maintenance side yard with concrete paving awaits, perfect for outdoor gatherings and safe play. Located in a neighbourhood that is as warm and welcoming as the home itself, residents will enjoy close proximity to excellent schools, parks, playgrounds, places of worship, and a community pool. The nearby Kilally Meadows Environmentally Significant Area presents an escape to nature with its trails, diverse wildlife, and access to the Thames River. ** This is a linked property.** (id:39382)
17 Silverdale Crescent
London, Ontario
This 3-bedroom, 2.5-bath home with a garage backs directly onto green space and is close to hiking trails, schools, parks, Victoria Hospital, and shopping. The professionally updated main floor with hardwood floors and renovated kitchen provides ample space for the whole family. This side-split home has significant and flexible space for an office, kids' playroom, or additional bedrooms. There is ample room in the garage for storage or to use as a workshop. The show-stopping large lot offers privacy with no rear neighbours and nature in your backyard while relaxing in your hot tub. Book your showing today! (id:39382)











