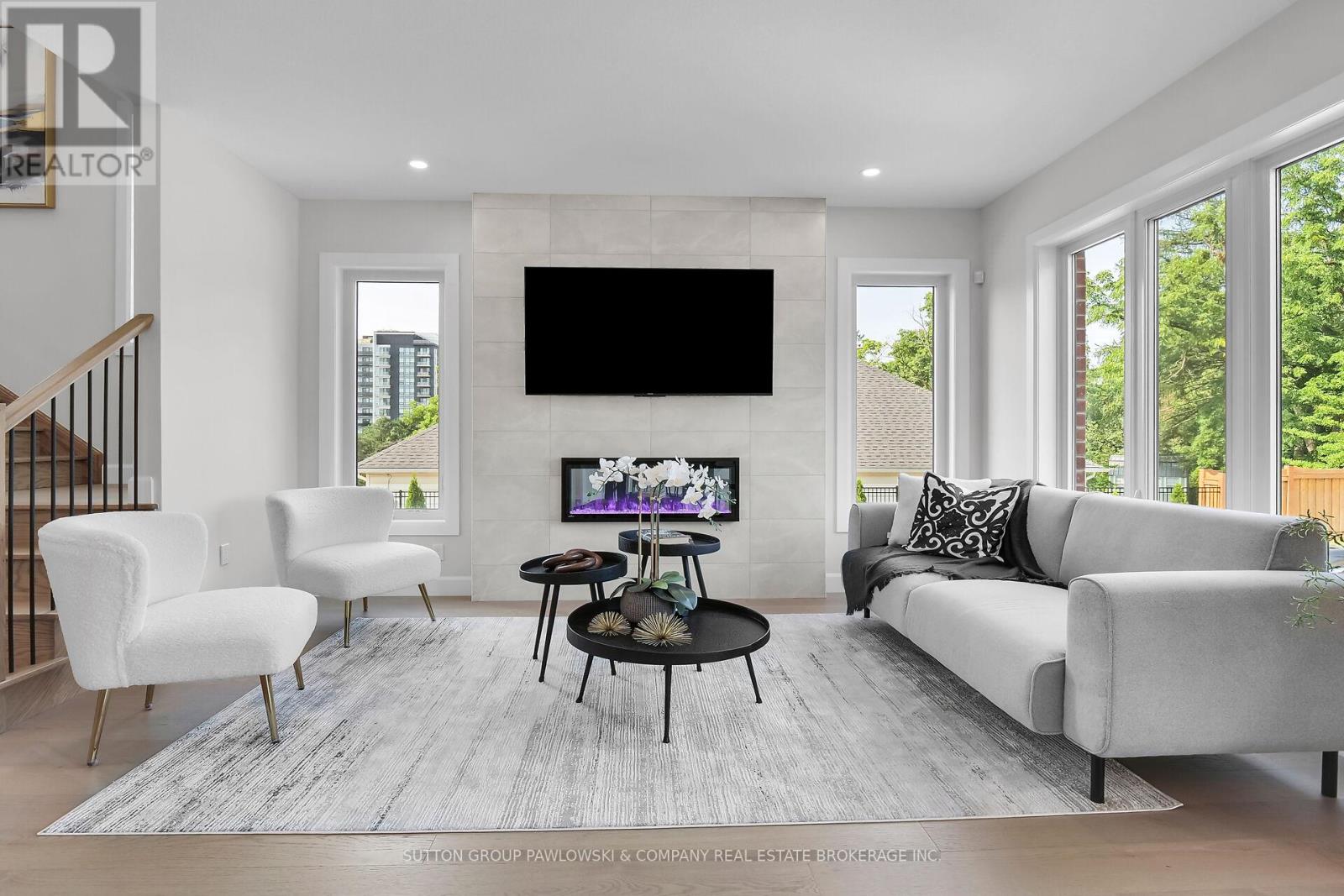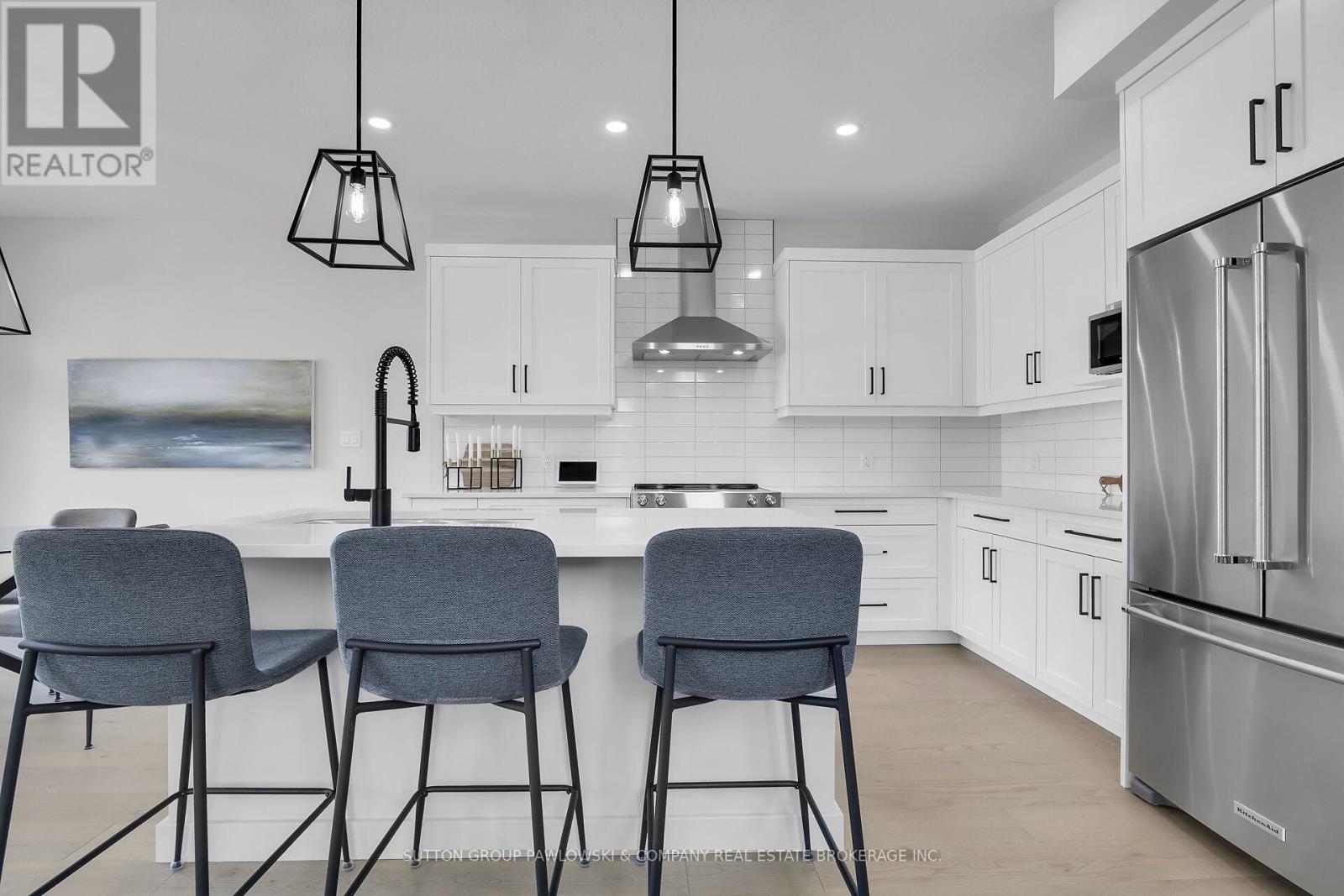33 - 414 Old Wonderland Road London, Ontario N6K 3R2
$729,000Maintenance, Parking, Insurance
$175 Monthly
Maintenance, Parking, Insurance
$175 MonthlyTO BE BUILT - Quality-Built Vacant Land Condo with the finest features & modern luxury living. This meticulously crafted residence is the epitome of comfort, style, & convenience. Nestled in a quiet peaceful cul-de-sac within the highly sought-after Southwest London neighbourhood. Approx. 1622 sqft exterior unit. You'll immediately notice the exceptional attention to detail, engineered hardwood & 9 ft ceilings throughout main floor. A kitchen with custom-crafted cabinets, quartz counters, tile backsplash & island make a great gathering place. An appliance package is included ensuring that your cooking and laundry needs are met. Dinette area with patio door to back deck. Spacious family room with large windows. Three generously-sized bedrooms. Primary bedroom with large walk-in closet & ensuite with porcelain & ceramic tile shower & quartz counters. Convenient 2nd floor laundry room. Step outside onto your wooden 10' x 12' deck, a tranquil retreat with privacy screen ensures your moments of serenity. This exceptional property is more than just a house; it's a lifestyle. With its thoughtful design, this home offers you comfort & elegance. You'll enjoy the tranquility of suburban life with the convenience of city amenities just moments away. Don't miss out on the opportunity to make this dream property your own. NOTE: PHOTOS ARE FROM A PREVIOUS MODEL HOME & MAY SHOW UPGRADES & ELEVATIONS NOT INCLUDED IN THIS PRICE. (id:39382)
Property Details
| MLS® Number | X11908512 |
| Property Type | Vacant Land |
| Community Name | South N |
| AmenitiesNearBy | Park, Place Of Worship, Public Transit |
| CommunityFeatures | Pet Restrictions, School Bus |
| Features | Cul-de-sac, Wooded Area, Sump Pump |
| ParkingSpaceTotal | 2 |
| Structure | Deck |
Building
| BathroomTotal | 3 |
| BedroomsAboveGround | 3 |
| BedroomsTotal | 3 |
| Age | New Building |
| Amenities | Visitor Parking |
| Appliances | Garage Door Opener Remote(s), Dishwasher, Dryer, Stove, Washer, Refrigerator |
| BasementDevelopment | Unfinished |
| BasementType | Full (unfinished) |
| CoolingType | Central Air Conditioning |
| ExteriorFinish | Brick, Vinyl Siding |
| FoundationType | Poured Concrete |
| HalfBathTotal | 1 |
| HeatingFuel | Natural Gas |
| HeatingType | Forced Air |
| StoriesTotal | 2 |
| SizeInterior | 1599.9864 - 1798.9853 Sqft |
Parking
| Attached Garage |
Land
| Acreage | No |
| LandAmenities | Park, Place Of Worship, Public Transit |
| SizeIrregular | . |
| SizeTotalText | . |
| ZoningDescription | R5-7 |
Rooms
| Level | Type | Length | Width | Dimensions |
|---|---|---|---|---|
| Second Level | Bathroom | Measurements not available | ||
| Second Level | Primary Bedroom | 4.3 m | 3.78 m | 4.3 m x 3.78 m |
| Second Level | Bedroom 2 | 3.2 m | 3.29 m | 3.2 m x 3.29 m |
| Second Level | Bedroom 3 | 3.81 m | 3.17 m | 3.81 m x 3.17 m |
| Second Level | Laundry Room | 1.77 m | 1.86 m | 1.77 m x 1.86 m |
| Second Level | Bathroom | Measurements not available | ||
| Main Level | Foyer | 3.84 m | 1.86 m | 3.84 m x 1.86 m |
| Main Level | Kitchen | 3.35 m | 3.14 m | 3.35 m x 3.14 m |
| Main Level | Eating Area | 3.05 m | 3.14 m | 3.05 m x 3.14 m |
| Main Level | Family Room | 4.45 m | 3.14 m | 4.45 m x 3.14 m |
| Main Level | Bathroom | Measurements not available |
https://www.realtor.ca/real-estate/27768780/33-414-old-wonderland-road-london-south-n
Interested?
Contact us for more information



































