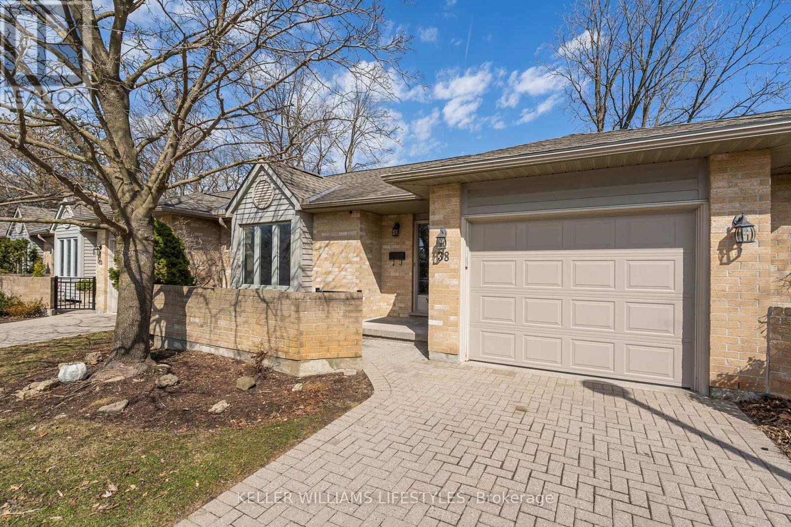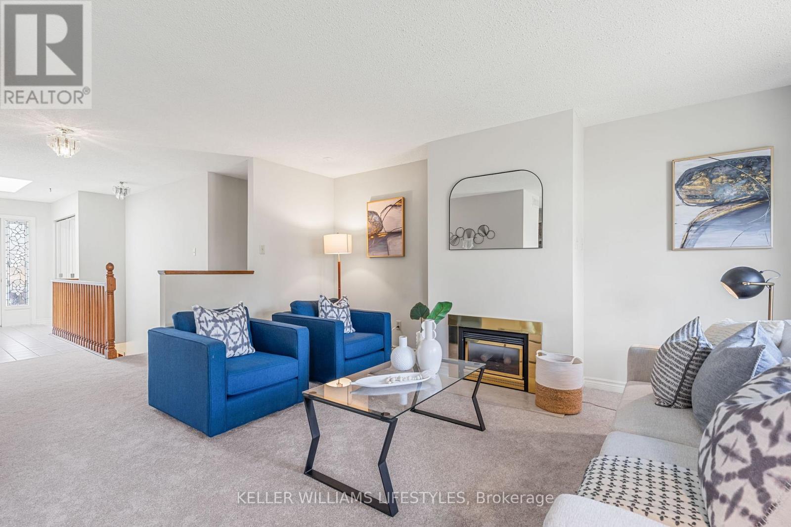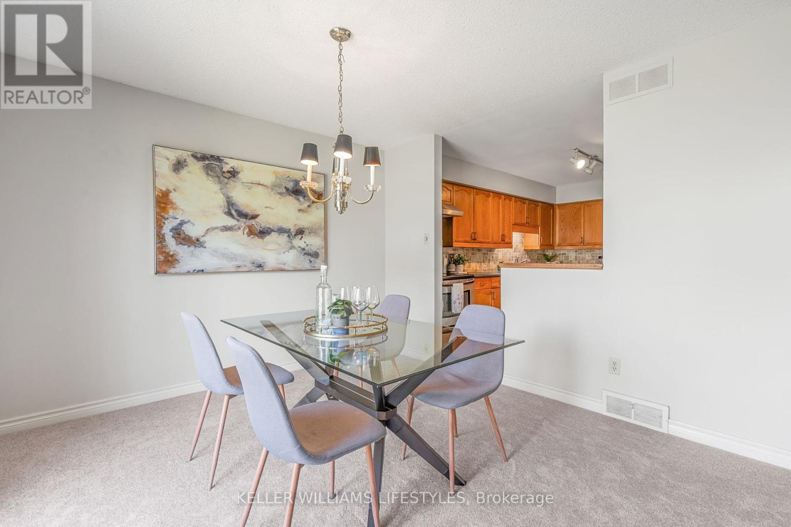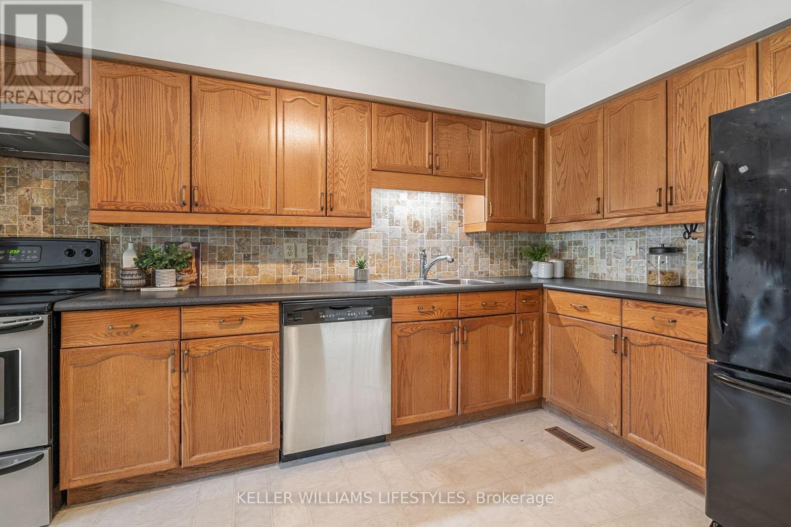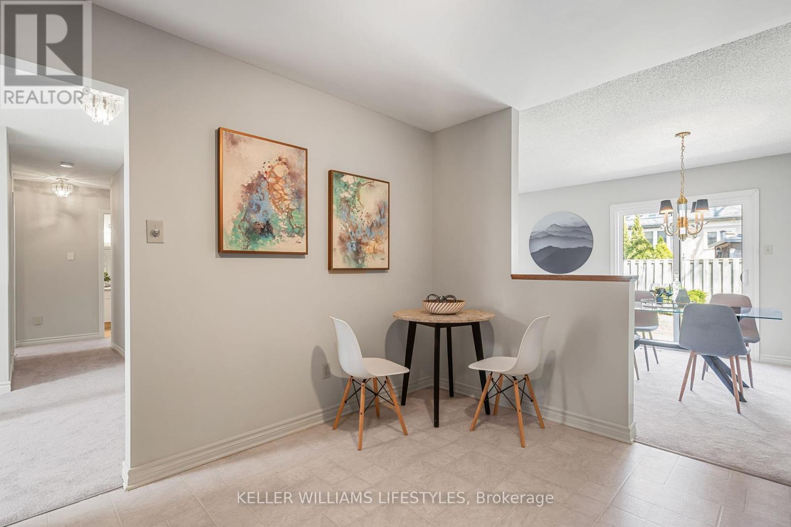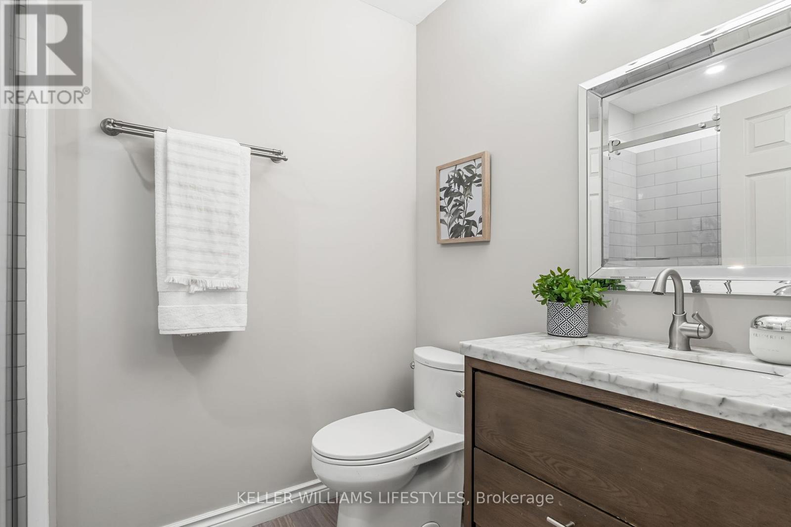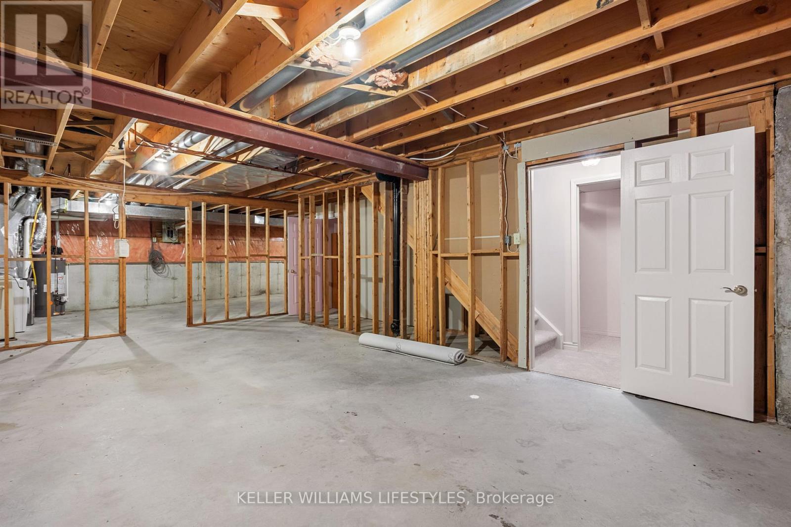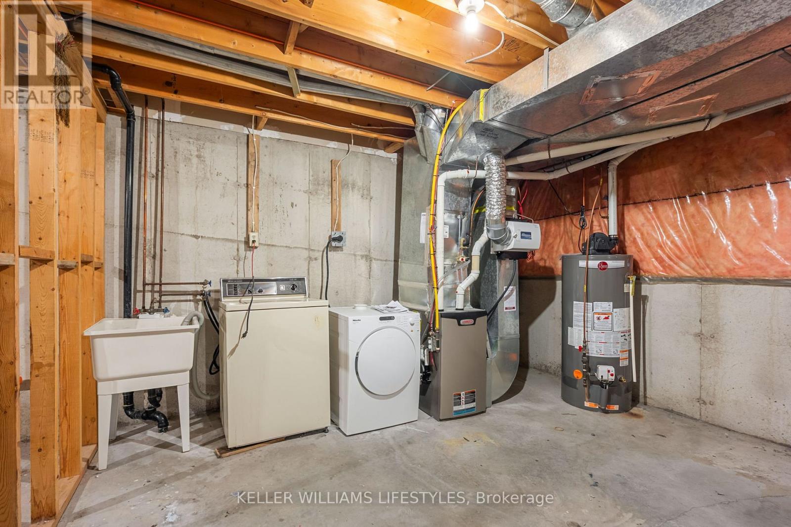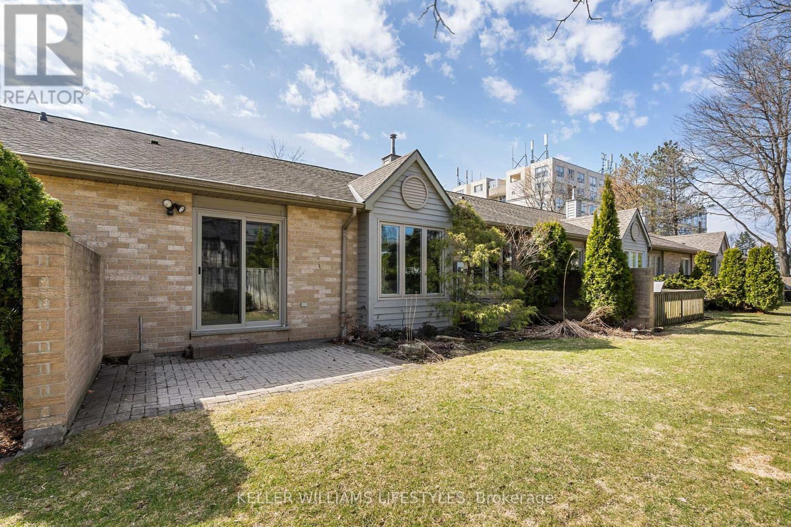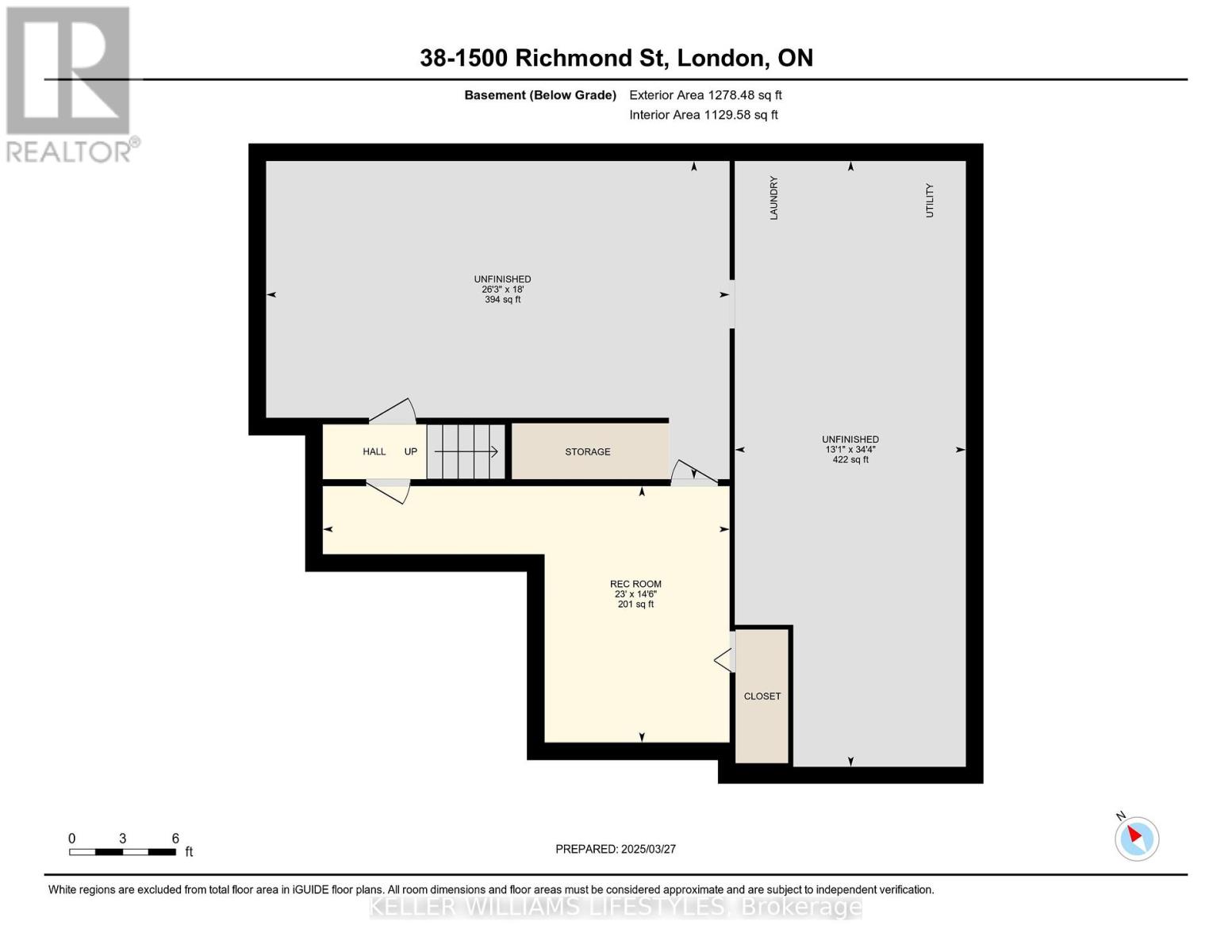38 - 1500 Richmond Street London North, Ontario N6G 4T7
$529,900Maintenance, Insurance, Common Area Maintenance
$292 Monthly
Maintenance, Insurance, Common Area Maintenance
$292 MonthlyThis beautifully updated 2-bedroom, 2-bathroom condo offers comfort and convenience in a prime North London location. With brand-new carpeting and fresh paint throughout, this home feels fresh and inviting, ready for you to move right in. The spacious layout includes two generously sized bedrooms, including a master suite with its own ensuite bathroom for added privacy. The lower level has a finished den as well as loads of additional unfinished space waiting for your creative ideas. Enjoy a peaceful atmosphere as this home backs onto a quiet, serene neighbourhood, offering a tranquil retreat from the bustle of city life. Located just minutes from the university, you'll have easy access to campus, as well as Masonville shopping district, dining, a local park and fantastic amenities, making it the perfect spot for students, professionals, or anyone seeking a vibrant yet quiet community. Don't miss your chance to call this beautifully maintained condo...home! (id:39382)
Property Details
| MLS® Number | X12047948 |
| Property Type | Single Family |
| Community Name | North G |
| AmenitiesNearBy | Hospital, Park, Public Transit, Schools |
| CommunityFeatures | Pet Restrictions |
| EquipmentType | Water Heater - Gas |
| Features | In Suite Laundry |
| ParkingSpaceTotal | 2 |
| RentalEquipmentType | Water Heater - Gas |
Building
| BathroomTotal | 2 |
| BedroomsAboveGround | 2 |
| BedroomsTotal | 2 |
| Age | 31 To 50 Years |
| Appliances | Dishwasher, Dryer, Stove, Washer, Refrigerator |
| ArchitecturalStyle | Bungalow |
| BasementDevelopment | Partially Finished |
| BasementType | Full (partially Finished) |
| CoolingType | Central Air Conditioning |
| ExteriorFinish | Brick |
| HeatingFuel | Natural Gas |
| HeatingType | Forced Air |
| StoriesTotal | 1 |
| SizeInterior | 1199.9898 - 1398.9887 Sqft |
| Type | Row / Townhouse |
Parking
| Attached Garage | |
| Garage |
Land
| Acreage | No |
| LandAmenities | Hospital, Park, Public Transit, Schools |
Rooms
| Level | Type | Length | Width | Dimensions |
|---|---|---|---|---|
| Lower Level | Den | 7.02 m | 4.43 m | 7.02 m x 4.43 m |
| Main Level | Living Room | 5.85 m | 3.75 m | 5.85 m x 3.75 m |
| Main Level | Dining Room | 3.42 m | 3.38 m | 3.42 m x 3.38 m |
| Main Level | Kitchen | 4.13 m | 3.3 m | 4.13 m x 3.3 m |
| Main Level | Primary Bedroom | 6.3 m | 4.4 m | 6.3 m x 4.4 m |
| Main Level | Bedroom 2 | 4.38 m | 3.13 m | 4.38 m x 3.13 m |
https://www.realtor.ca/real-estate/28088537/38-1500-richmond-street-london-north-north-g-north-g
Interested?
Contact us for more information
