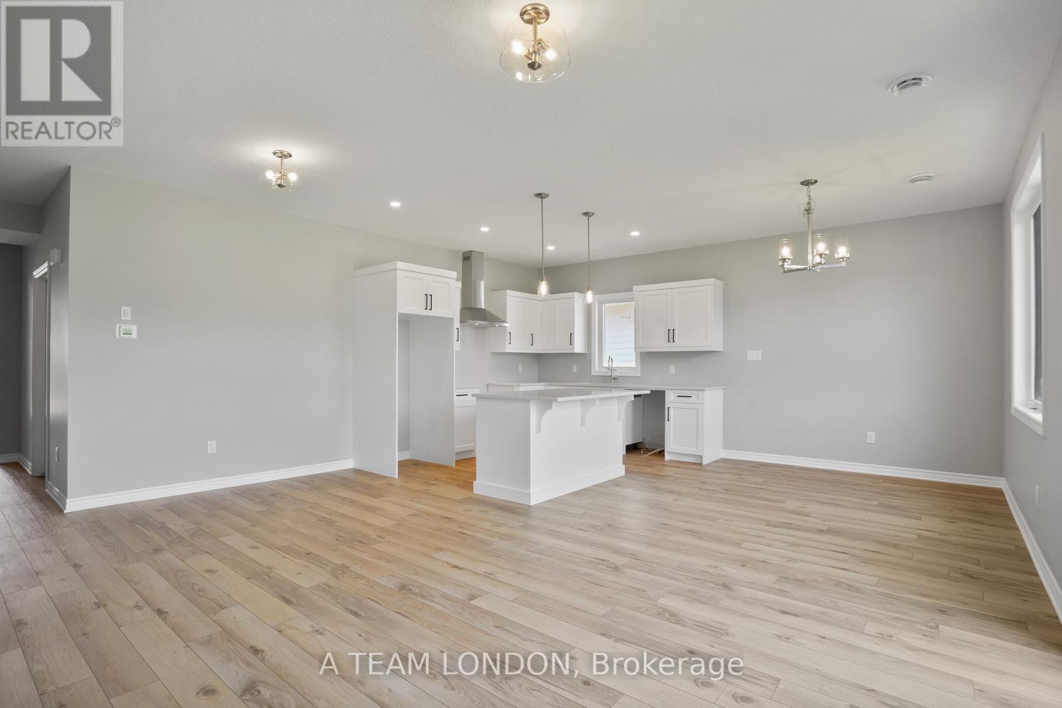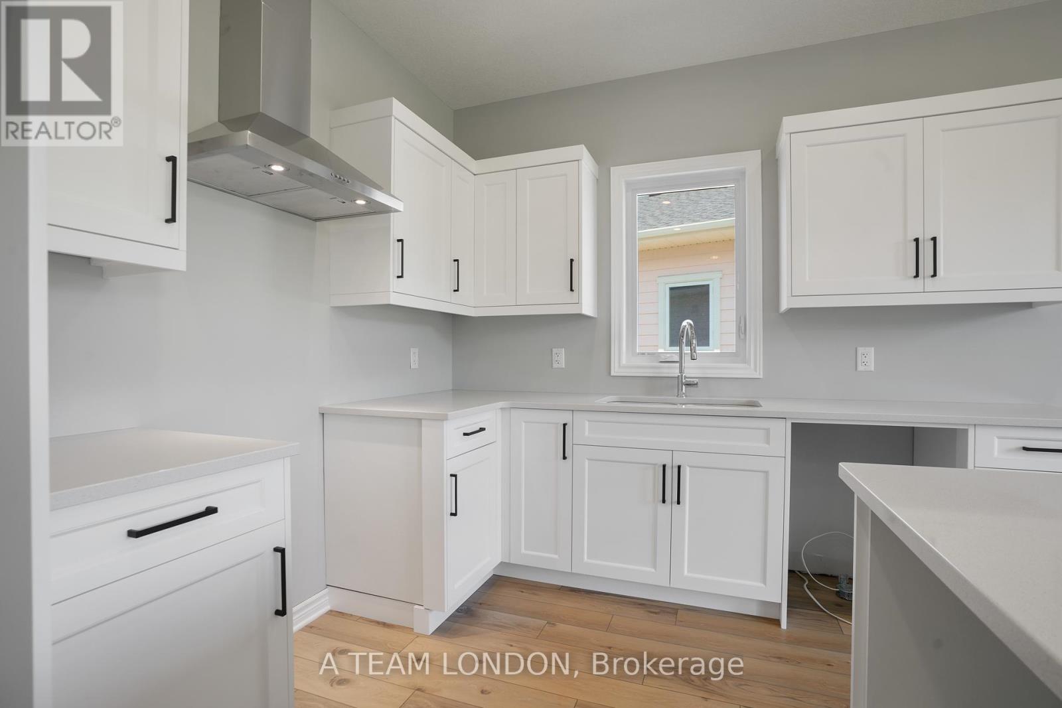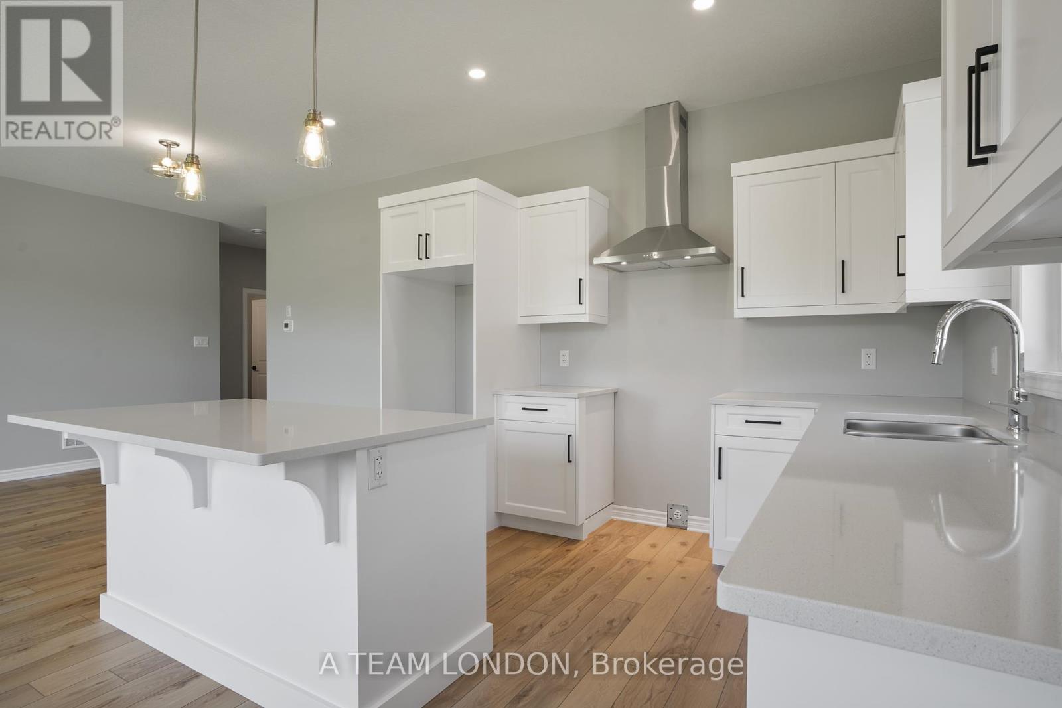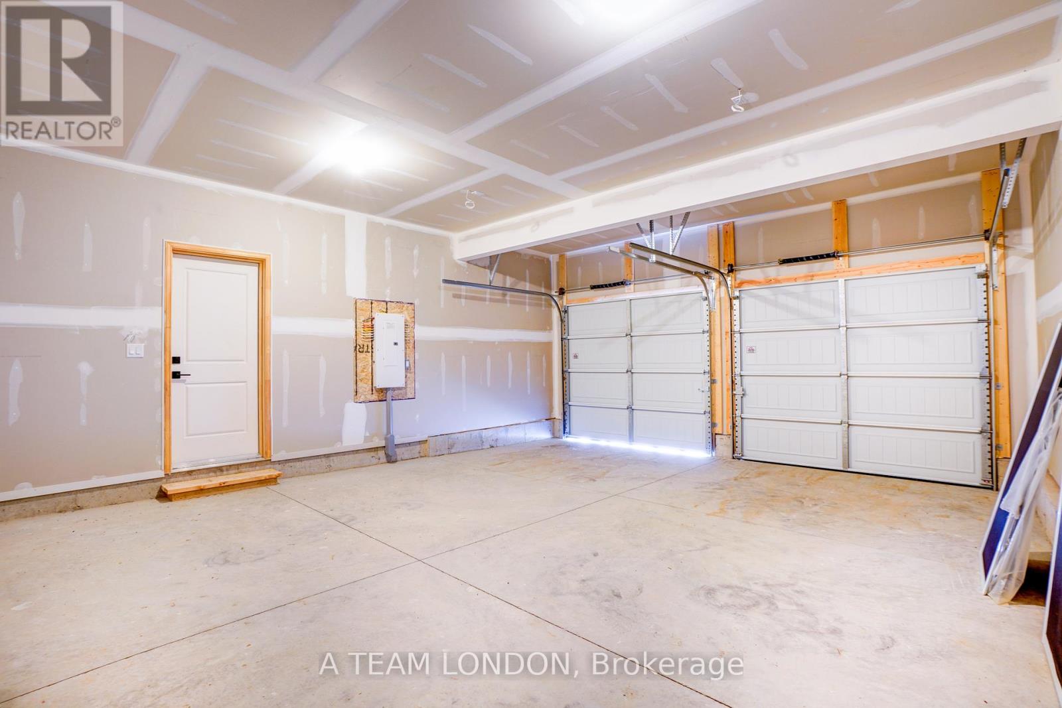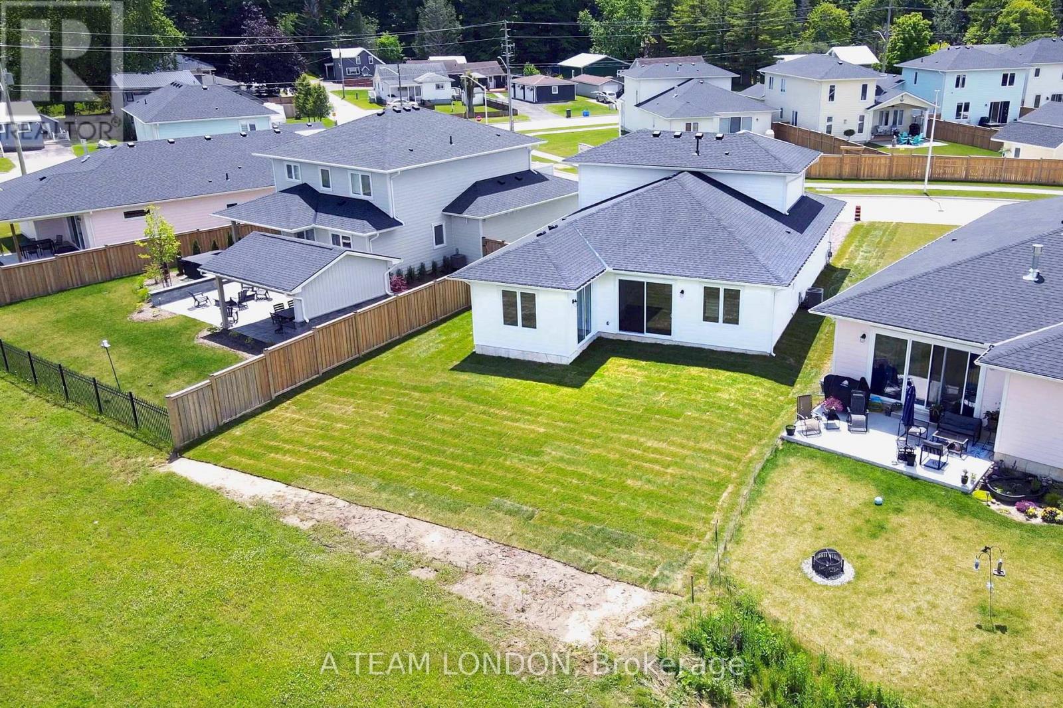4 Bedroom
3 Bathroom
Central Air Conditioning
Forced Air
$739,900
The Kokomo Model is comprised of 2,029 sq ft which includes 4 bedrooms, 3 full baths, continuous flooring throughout the entire main floor, open concept kitchen, living and dining space which is perfect for entertaining friends and family. This home is built on a premium lot that backs onto a pond allowing for gorgeous cottage like views and extra privacy all year round. This home is a bungaloft which has primary bedroom, ensuite and walk in closet on the main level, as well as an additional flex or bedroom. A move in ready home where you can not only enjoy a short walk to the beach, but you also have access to the Beach Club which includes a large pool, gym, yoga studio, owners lounge and party room. Kokomo Beach Club, a vibrant new community by the beaches of Port Stanley has coastal architecture like pastel exterior colour options and Bahama window shutters. Homeowners are members/part owners of a private Beach Club, which includes a large pool, fitness centre, owner's lounge. And party room. The community also offers 12 acres of forest with hiking trail, pickleball courts, playground, and more. Access for each household is $80 per month. (id:39382)
Property Details
|
MLS® Number
|
X8443626 |
|
Property Type
|
Single Family |
|
Community Name
|
Port Stanley |
|
Features
|
Irregular Lot Size |
|
ParkingSpaceTotal
|
4 |
Building
|
BathroomTotal
|
3 |
|
BedroomsAboveGround
|
4 |
|
BedroomsTotal
|
4 |
|
ConstructionStyleAttachment
|
Detached |
|
CoolingType
|
Central Air Conditioning |
|
FoundationType
|
Poured Concrete |
|
HeatingFuel
|
Natural Gas |
|
HeatingType
|
Forced Air |
|
StoriesTotal
|
1 |
|
Type
|
House |
|
UtilityWater
|
Municipal Water |
Parking
Land
|
Acreage
|
No |
|
Sewer
|
Sanitary Sewer |
|
SizeDepth
|
120 Ft ,8 In |
|
SizeFrontage
|
44 Ft ,1 In |
|
SizeIrregular
|
44.13 X 120.69 Ft ; 120.69 Ft X 60.59 Ft X 121.39 Ft X 2. |
|
SizeTotalText
|
44.13 X 120.69 Ft ; 120.69 Ft X 60.59 Ft X 121.39 Ft X 2.|under 1/2 Acre |
|
ZoningDescription
|
H1 H2 R1-71 |
Rooms
| Level |
Type |
Length |
Width |
Dimensions |
|
Second Level |
Bedroom 2 |
4.37 m |
2.92 m |
4.37 m x 2.92 m |
|
Second Level |
Bedroom 3 |
3.07 m |
3.1 m |
3.07 m x 3.1 m |
|
Main Level |
Kitchen |
3.43 m |
3.3 m |
3.43 m x 3.3 m |
|
Main Level |
Dining Room |
3.43 m |
2.74 m |
3.43 m x 2.74 m |
|
Main Level |
Family Room |
3.66 m |
5.79 m |
3.66 m x 5.79 m |
|
Main Level |
Bedroom |
3.73 m |
4.27 m |
3.73 m x 4.27 m |
|
Main Level |
Bedroom 2 |
3.33 m |
3.81 m |
3.33 m x 3.81 m |









