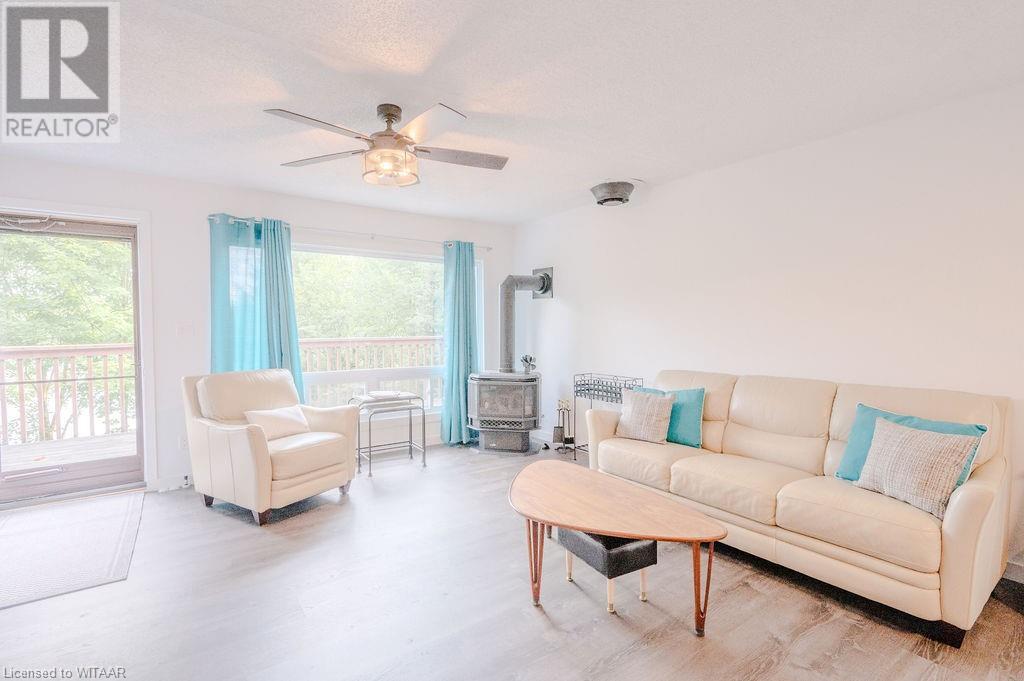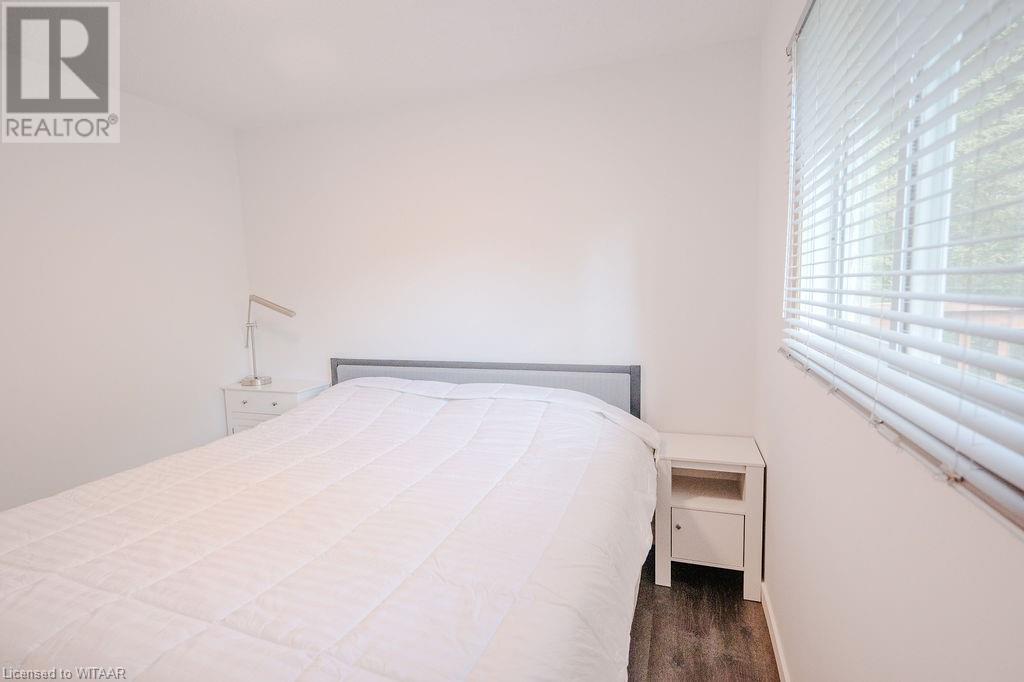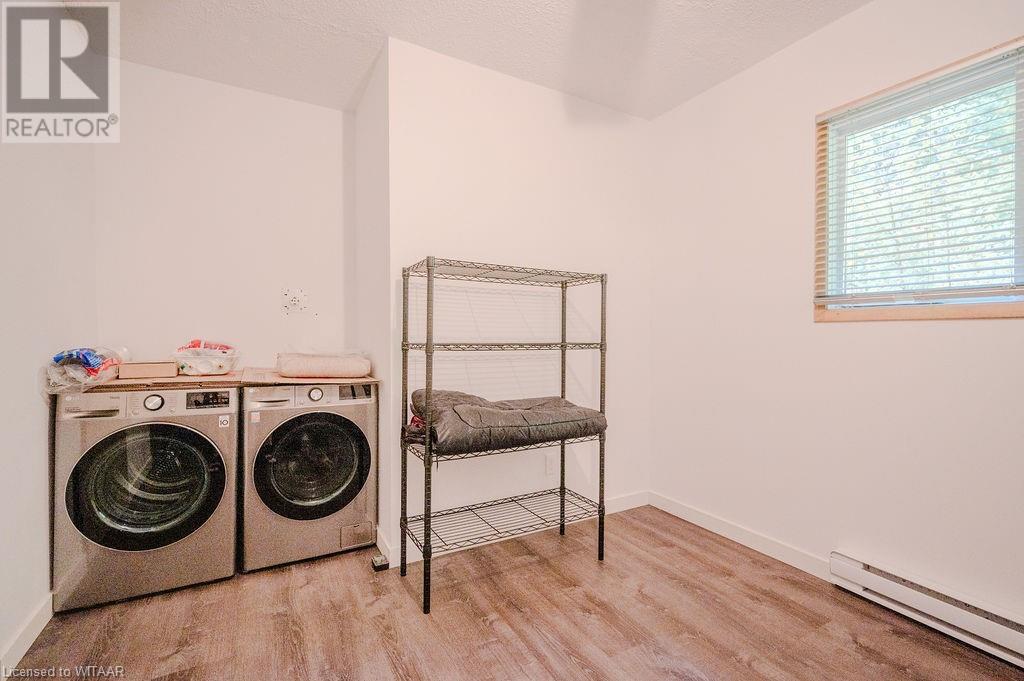3 Bedroom
1 Bathroom
990 sqft
Bungalow
Fireplace
None
Baseboard Heaters
Waterfront
$574,900
Lovely and Serene describes this 3 bedroom cottage located on the edge of Kearney on the Magnetawan River which connects to Sand Lake. Kearney is a popular year-round destination known for its recreational options and welcoming community. Situated near Algonquin Park, it offers excellent snowmobiling trails in the winter and ATV-off-road adventures in the summer. While the town provides all the essential amenities for cottaging and family-friendly events, its conveniently located close to Burk's Falls and Huntsville, where visitors can find additional services and necessities. Relax and enjoy the front deck view across the water or walk down the stairs to the waters edge where you can swim or fish. This is your opportunity to buy your own oasis. Don’t miss it! (id:39382)
Property Details
|
MLS® Number
|
40646378 |
|
Property Type
|
Single Family |
|
AmenitiesNearBy
|
Place Of Worship, Schools, Shopping |
|
EquipmentType
|
Propane Tank |
|
Features
|
Crushed Stone Driveway, Country Residential, Recreational |
|
ParkingSpaceTotal
|
3 |
|
RentalEquipmentType
|
Propane Tank |
|
Structure
|
Shed |
|
ViewType
|
Lake View |
|
WaterFrontType
|
Waterfront |
Building
|
BathroomTotal
|
1 |
|
BedroomsAboveGround
|
3 |
|
BedroomsTotal
|
3 |
|
Appliances
|
Dryer, Refrigerator, Stove, Washer |
|
ArchitecturalStyle
|
Bungalow |
|
BasementType
|
None |
|
ConstructedDate
|
1989 |
|
ConstructionMaterial
|
Wood Frame |
|
ConstructionStyleAttachment
|
Detached |
|
CoolingType
|
None |
|
ExteriorFinish
|
Wood |
|
FireProtection
|
Smoke Detectors |
|
FireplaceFuel
|
Propane |
|
FireplacePresent
|
Yes |
|
FireplaceTotal
|
1 |
|
FireplaceType
|
Other - See Remarks |
|
HeatingType
|
Baseboard Heaters |
|
StoriesTotal
|
1 |
|
SizeInterior
|
990 Sqft |
|
Type
|
House |
|
UtilityWater
|
Dug Well |
Land
|
AccessType
|
Water Access, Road Access |
|
Acreage
|
No |
|
LandAmenities
|
Place Of Worship, Schools, Shopping |
|
Sewer
|
Septic System |
|
SizeDepth
|
199 Ft |
|
SizeFrontage
|
115 Ft |
|
SizeIrregular
|
0.65 |
|
SizeTotal
|
0.65 Ac|1/2 - 1.99 Acres |
|
SizeTotalText
|
0.65 Ac|1/2 - 1.99 Acres |
|
SurfaceWater
|
River/stream |
|
ZoningDescription
|
R1 |
Rooms
| Level |
Type |
Length |
Width |
Dimensions |
|
Main Level |
4pc Bathroom |
|
|
9'6'' x 7'8'' |
|
Main Level |
Bedroom |
|
|
10'0'' x 9'7'' |
|
Main Level |
Bedroom |
|
|
10'2'' x 9'5'' |
|
Main Level |
Primary Bedroom |
|
|
11'9'' x 10'2'' |
|
Main Level |
Eat In Kitchen |
|
|
19'6'' x 9'6'' |
|
Main Level |
Living Room |
|
|
15'0'' x 14'0'' |











































