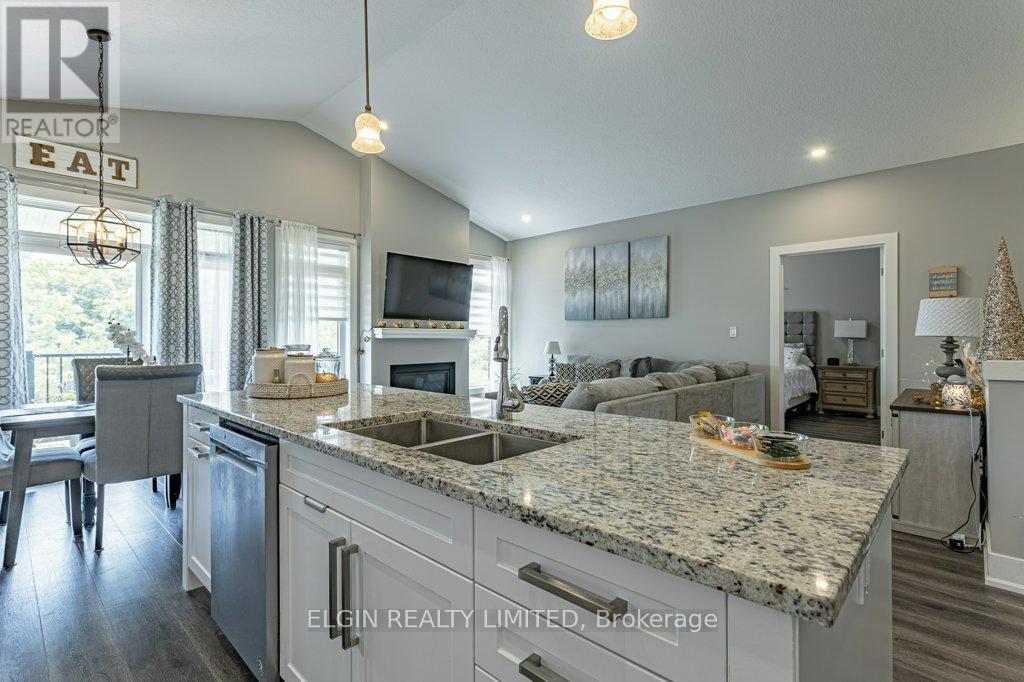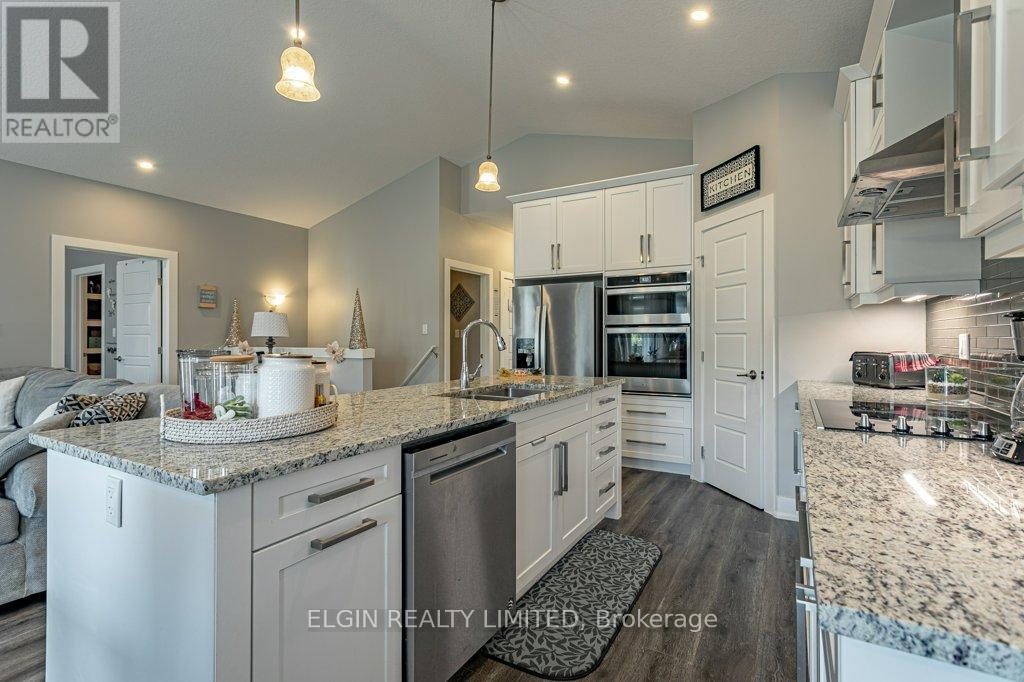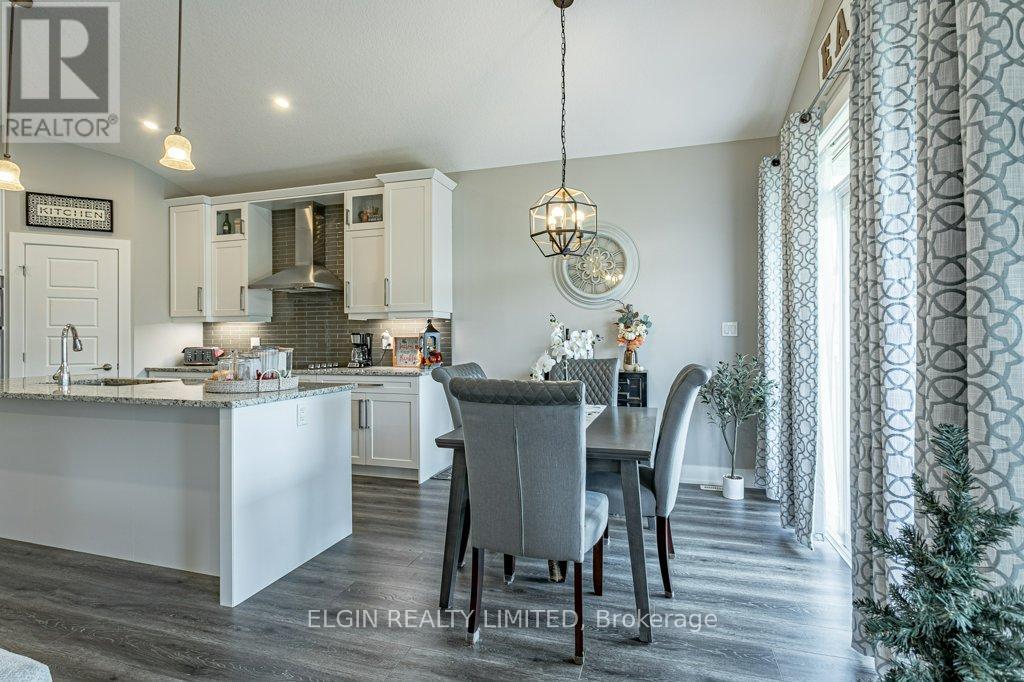20 - 10 Mcpherson Court St. Thomas, Ontario N5P 0E6
$609,000Maintenance, Common Area Maintenance
$195 Monthly
Maintenance, Common Area Maintenance
$195 MonthlyLuxurious condo with walkout backing onto green space in New Lynhurst. This beautiful detached 2+1 bed, 3 bath brick bungalow must be seen to be fully appreciated. Main floor is open and inviting - living room with gas fireplace, modern kitchen with island and pantry, bright dining area with oversized patio doors leading to covered upper deck. Relax in the large primary bedroom with tray ceilings, 4-piece ensuite and walk-in closet. The second bedroom, currently serving as a den is a good size. Enjoy the convenience of main floor laundry, a second 4-piece bath and attached double car garage. The finished lower level boasts a third bedroom, 3-piece bath and spacious family room for entertaining with walkout to private patio. Great location close to park, walking trails, all amenities, 15 minutes to the 401 and 20 minutes to Port Stanley. (id:39382)
Property Details
| MLS® Number | X9242457 |
| Property Type | Single Family |
| Community Name | NW |
| AmenitiesNearBy | Park, Hospital |
| CommunityFeatures | Pet Restrictions |
| EquipmentType | Water Heater |
| Features | Cul-de-sac, Ravine, Sump Pump |
| ParkingSpaceTotal | 3 |
| RentalEquipmentType | Water Heater |
Building
| BathroomTotal | 3 |
| BedroomsAboveGround | 2 |
| BedroomsBelowGround | 1 |
| BedroomsTotal | 3 |
| Amenities | Fireplace(s) |
| Appliances | Central Vacuum, Oven - Built-in, Range |
| ArchitecturalStyle | Bungalow |
| BasementDevelopment | Finished |
| BasementFeatures | Separate Entrance, Walk Out |
| BasementType | N/a (finished) |
| ConstructionStyleAttachment | Detached |
| CoolingType | Central Air Conditioning |
| ExteriorFinish | Brick, Vinyl Siding |
| FireplacePresent | Yes |
| FoundationType | Poured Concrete |
| HeatingFuel | Natural Gas |
| HeatingType | Forced Air |
| StoriesTotal | 1 |
| SizeInterior | 1199.9898 - 1398.9887 Sqft |
| Type | House |
Parking
| Attached Garage |
Land
| Acreage | No |
| LandAmenities | Park, Hospital |
Rooms
| Level | Type | Length | Width | Dimensions |
|---|---|---|---|---|
| Lower Level | Recreational, Games Room | 6.71 m | 5.5 m | 6.71 m x 5.5 m |
| Lower Level | Bedroom | 3.05 m | 4.36 m | 3.05 m x 4.36 m |
| Lower Level | Office | 3.51 m | 1.94 m | 3.51 m x 1.94 m |
| Lower Level | Utility Room | 4.47 m | 7.33 m | 4.47 m x 7.33 m |
| Main Level | Kitchen | 3.22 m | 4.41 m | 3.22 m x 4.41 m |
| Main Level | Family Room | 3.46 m | 5.5 m | 3.46 m x 5.5 m |
| Main Level | Primary Bedroom | 3.29 m | 4.97 m | 3.29 m x 4.97 m |
| Main Level | Bedroom | 3.06 m | 3.32 m | 3.06 m x 3.32 m |
| Main Level | Laundry Room | 2.64 m | 2.12 m | 2.64 m x 2.12 m |
Interested?
Contact us for more information







































