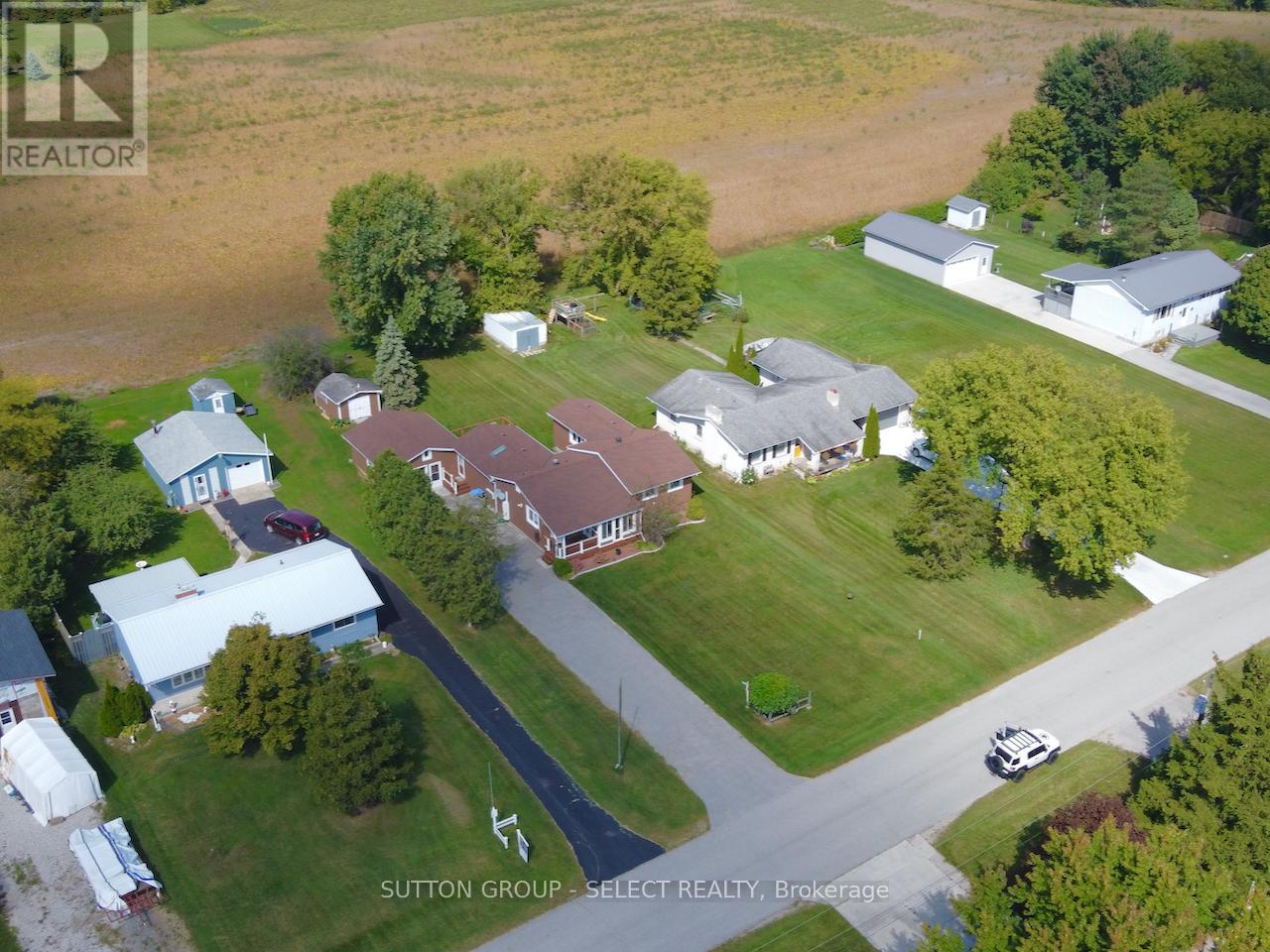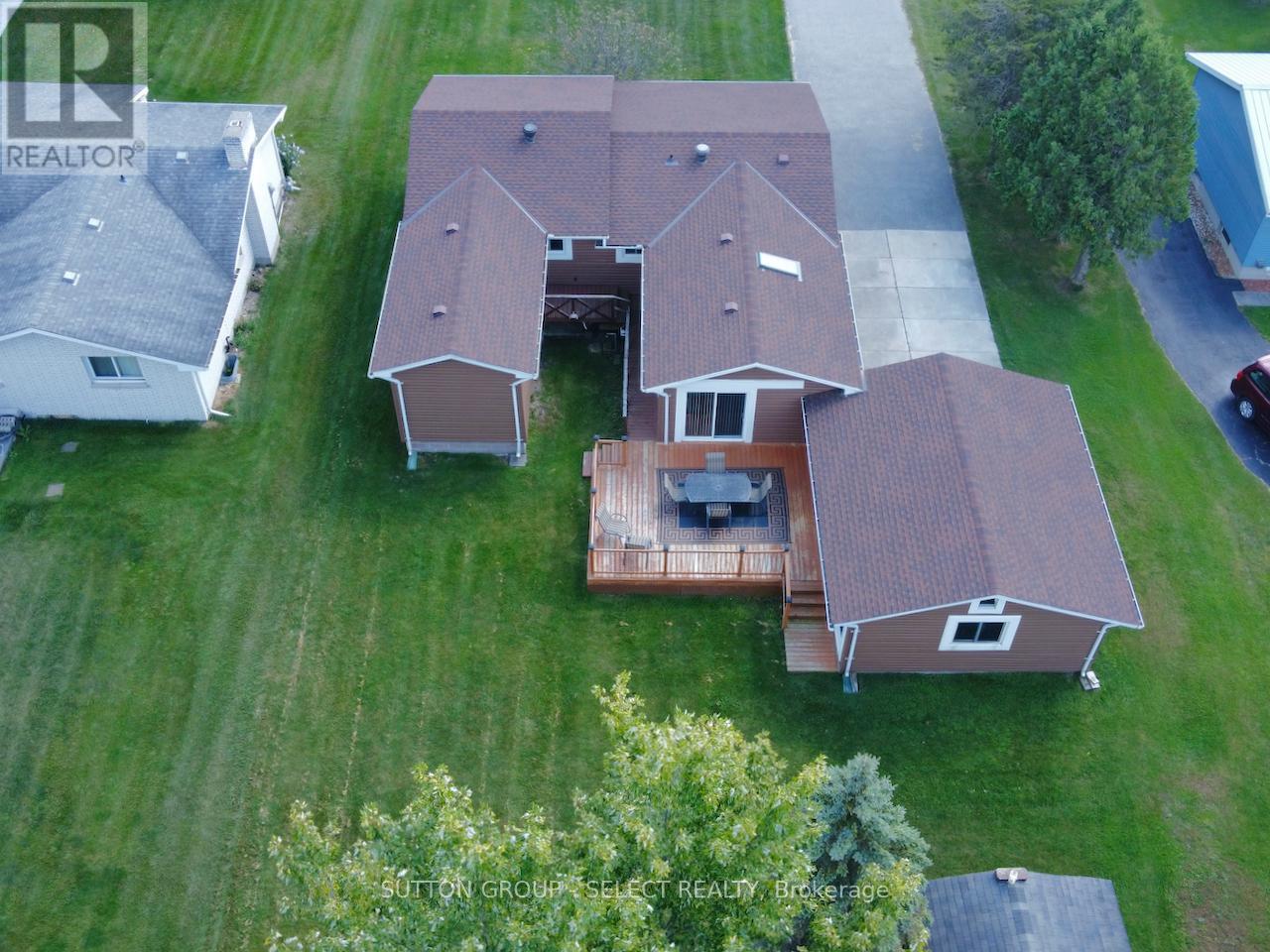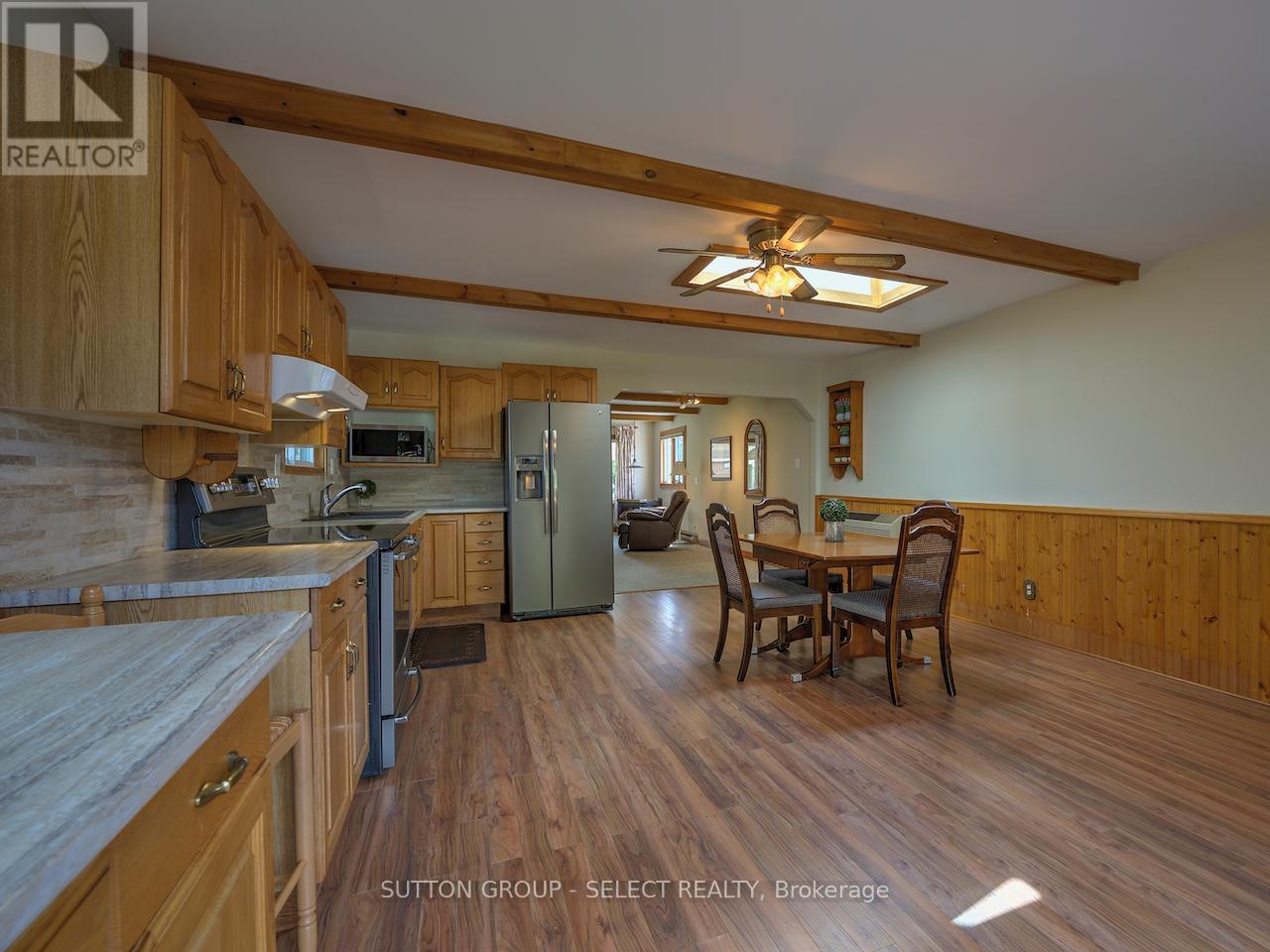3 Bedroom
2 Bathroom
1099.9909 - 1499.9875 sqft
Bungalow
Fireplace
Wall Unit
Baseboard Heaters
$474,900
Looking for a year-round home or cottage in the Grand Bend & Port Franks area that gives you boating access, then this is the place for you ! Walking distance to the Ausable River, where there is your very own allocated boat dock and the convenience of a private boat ramp for the community. Less than a 10-minute drive to the desirable Pinery Provincial Park on Lake Huron. This beautiful, 3 bedroom, 2-bathroom, bungalow style home features a large eat-in kitchen with moveable island/breakfast bar, that opens up to an incredible, private outdoor living space backing onto farm fields. Large sized living room features a gas fireplace that easily heats the majority of the home on those cold winter nights. The exceptionally large, detached garage/workshop is every handyman 's dream! **** EXTRAS **** Updated kitchen appliances and new washing machine and dryer. Garage door opener with 2 remotes. (id:39382)
Property Details
|
MLS® Number
|
X9362941 |
|
Property Type
|
Single Family |
|
Community Name
|
Port Franks |
|
AmenitiesNearBy
|
Beach, Marina, Park |
|
ParkingSpaceTotal
|
12 |
Building
|
BathroomTotal
|
2 |
|
BedroomsAboveGround
|
3 |
|
BedroomsTotal
|
3 |
|
Appliances
|
Dishwasher, Dryer, Refrigerator, Stove, Washer |
|
ArchitecturalStyle
|
Bungalow |
|
BasementType
|
Crawl Space |
|
ConstructionStyleAttachment
|
Detached |
|
CoolingType
|
Wall Unit |
|
ExteriorFinish
|
Vinyl Siding |
|
FireplacePresent
|
Yes |
|
FoundationType
|
Block |
|
HalfBathTotal
|
1 |
|
HeatingFuel
|
Natural Gas |
|
HeatingType
|
Baseboard Heaters |
|
StoriesTotal
|
1 |
|
SizeInterior
|
1099.9909 - 1499.9875 Sqft |
|
Type
|
House |
|
UtilityWater
|
Municipal Water |
Parking
Land
|
Acreage
|
No |
|
LandAmenities
|
Beach, Marina, Park |
|
Sewer
|
Septic System |
|
SizeDepth
|
200 Ft |
|
SizeFrontage
|
75 Ft |
|
SizeIrregular
|
75 X 200 Ft |
|
SizeTotalText
|
75 X 200 Ft|under 1/2 Acre |
|
SurfaceWater
|
Lake/pond |
|
ZoningDescription
|
R5-1 |
Rooms
| Level |
Type |
Length |
Width |
Dimensions |
|
Ground Level |
Primary Bedroom |
3.11 m |
7.19 m |
3.11 m x 7.19 m |
|
Ground Level |
Bedroom 2 |
2.56 m |
2.93 m |
2.56 m x 2.93 m |
|
Ground Level |
Bedroom 3 |
2.56 m |
3.44 m |
2.56 m x 3.44 m |
|
Ground Level |
Living Room |
4.54 m |
6.19 m |
4.54 m x 6.19 m |
|
Ground Level |
Kitchen |
4.63 m |
6.31 m |
4.63 m x 6.31 m |
|
Ground Level |
Sunroom |
4 m |
3.35 m |
4 m x 3.35 m |
|
Ground Level |
Laundry Room |
2.35 m |
2.59 m |
2.35 m x 2.59 m |
Utilities




































