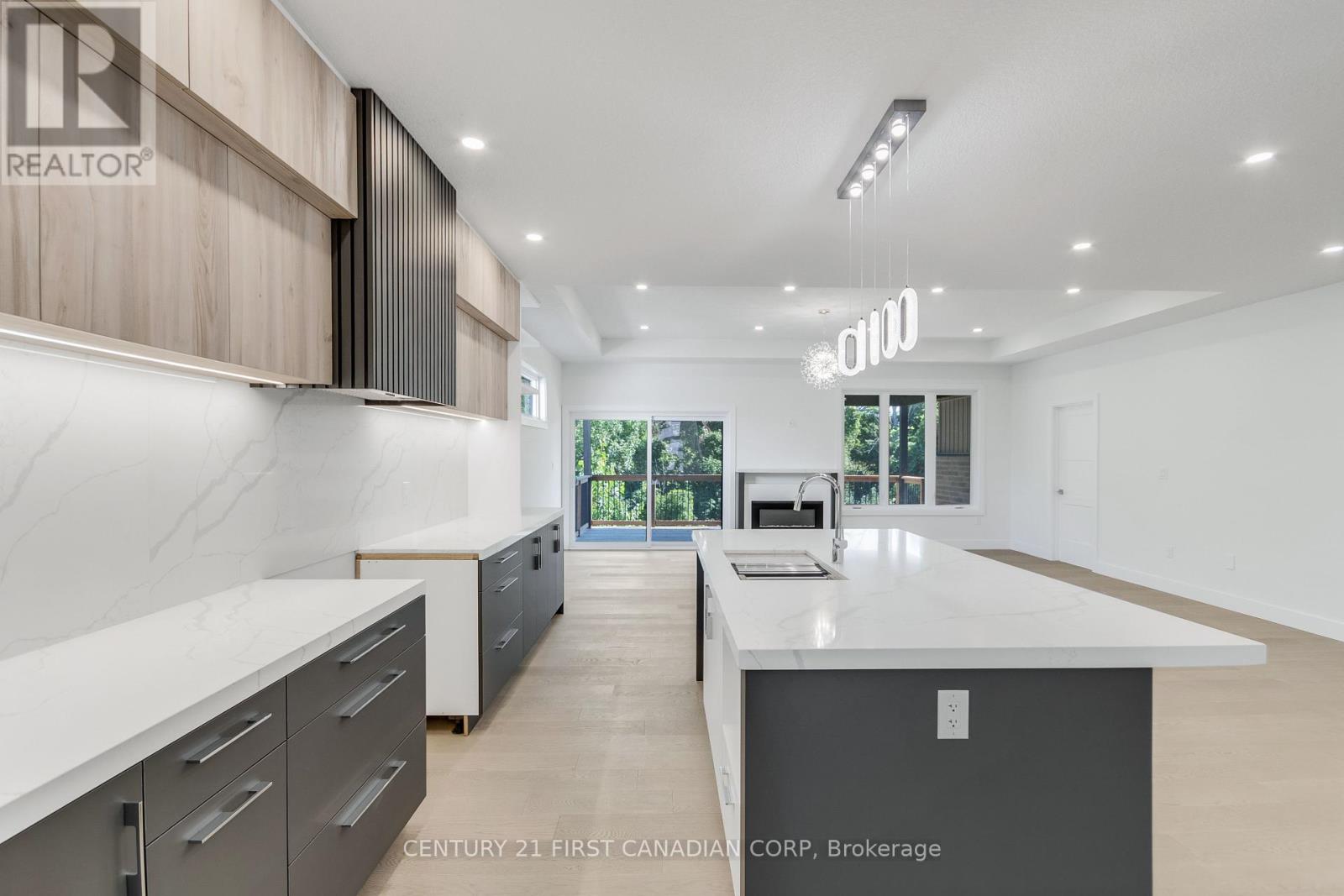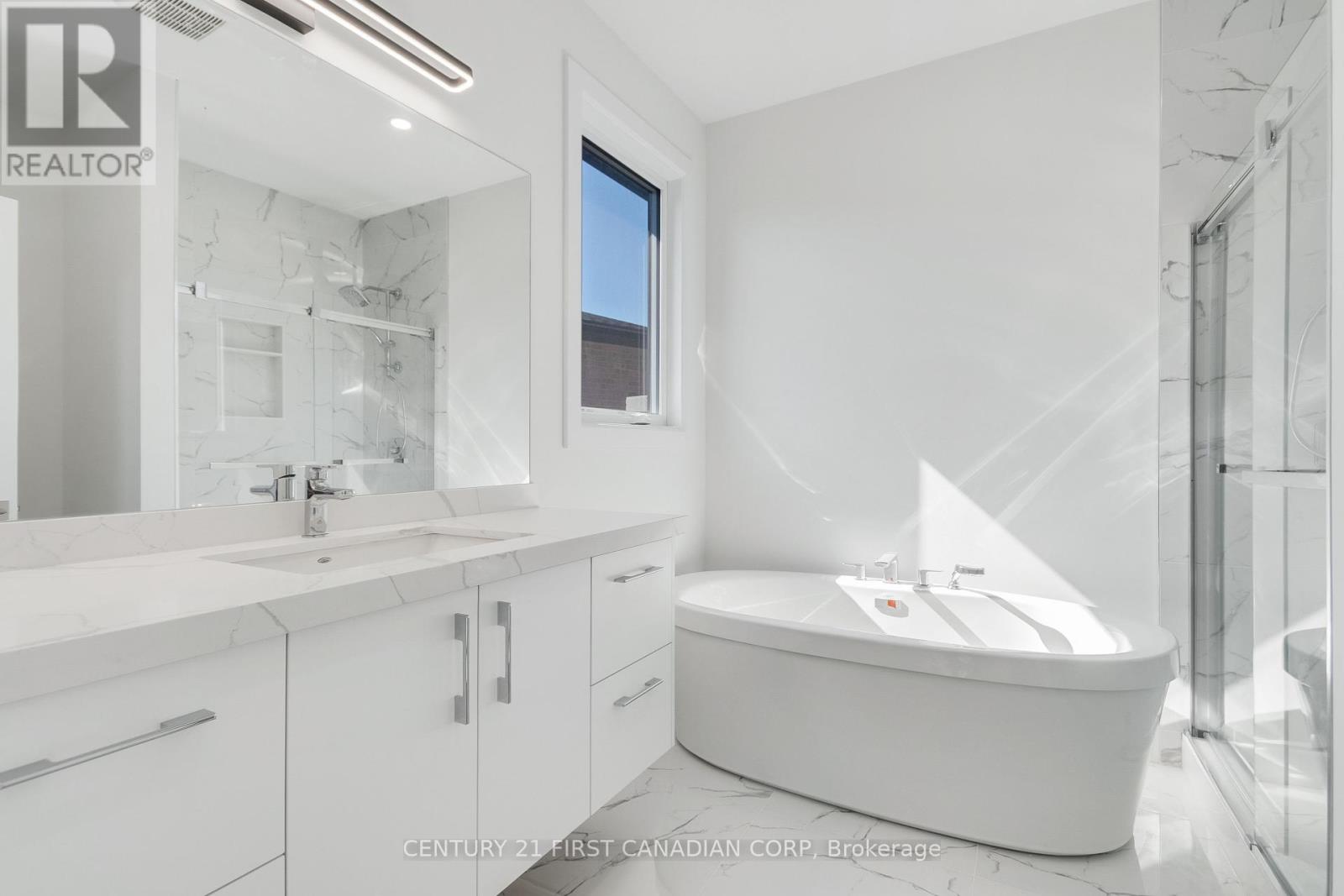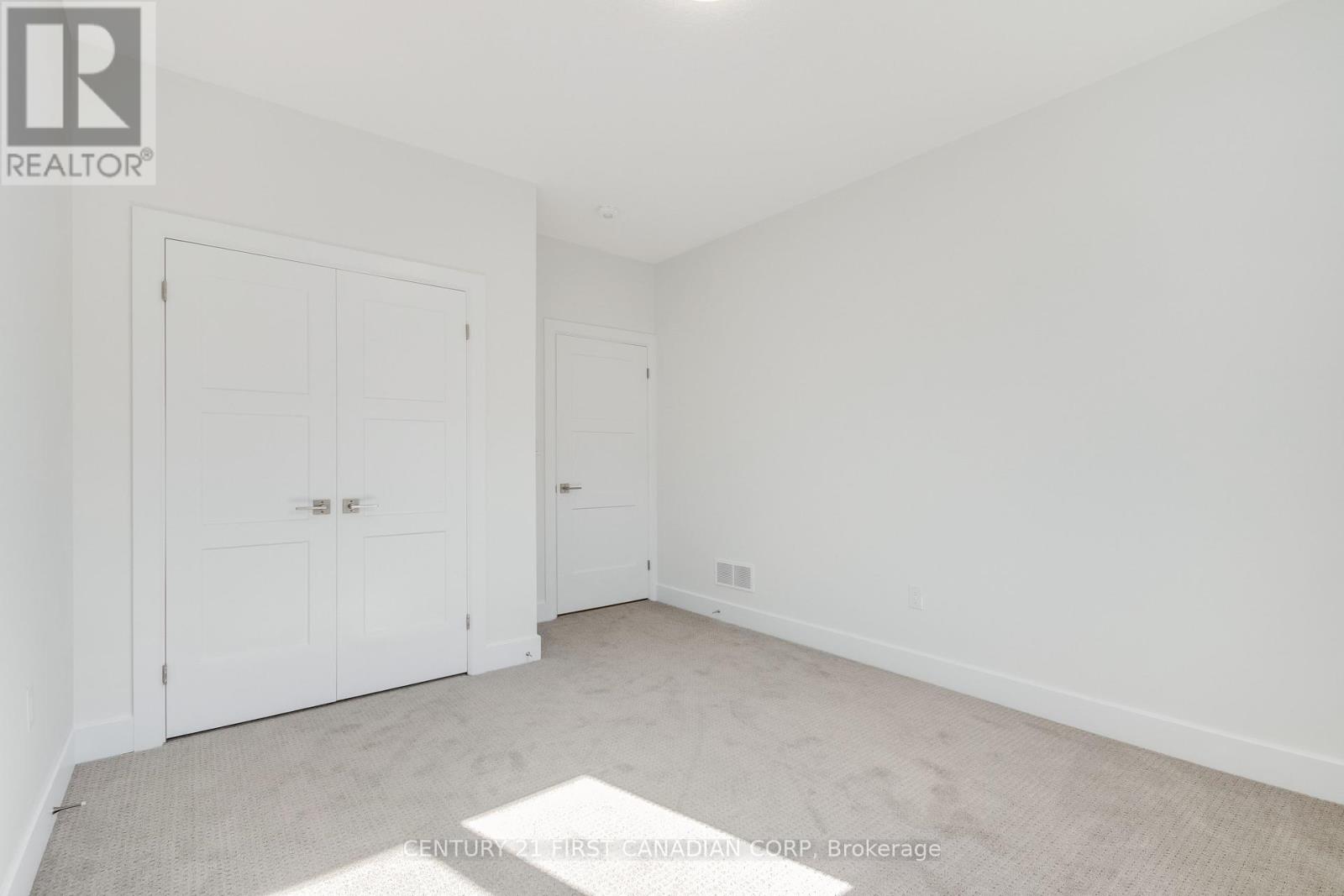3 Bedroom
2 Bathroom
1499.9875 - 1999.983 sqft
Bungalow
Fireplace
Central Air Conditioning
Forced Air
$1,039,999
The builder is offering to buy down the interest rate to 3.99% on a 5-year term if you purchase this home through the builders lender*. *Conditions apply. Dont miss out on this chance! Explore the potential of this premium pie-shaped lot bungalow, featuring 9-foot ceilings and a bright, spacious open-concept kitchen with quartz countertops, a pantry, and a dining area. The great room is highlighted by a 10-foot tray ceiling and a built-in electric fireplace. This home includes 3 bedrooms and 2 bathrooms, with the master bedroom offering a walk-in closet and an ensuite bath with a modern ceramic shower.Convenient main floor laundry and a designated mudroom off the two-car garage enhance the home's functionality. Enjoy luxury flooring throughout the main living areas, ceramic flooring in the bathrooms, and cozy carpeting in the bedrooms. The unfinished basement with a walk-out provides excellent potential for an in-law suite or rental.Covered front and rear porches add to your outdoor living experience. This beautiful home is conveniently located 35-40 minutes from North London and 20 minutes from the shores of Grand Bend.Contact the listing agent for more details and to schedule your showing. (id:39382)
Property Details
|
MLS® Number
|
X9245685 |
|
Property Type
|
Single Family |
|
Features
|
Sump Pump |
|
ParkingSpaceTotal
|
4 |
Building
|
BathroomTotal
|
2 |
|
BedroomsAboveGround
|
3 |
|
BedroomsTotal
|
3 |
|
Amenities
|
Fireplace(s) |
|
Appliances
|
Garage Door Opener Remote(s), Water Heater |
|
ArchitecturalStyle
|
Bungalow |
|
BasementDevelopment
|
Unfinished |
|
BasementFeatures
|
Walk-up |
|
BasementType
|
N/a (unfinished) |
|
ConstructionStyleAttachment
|
Detached |
|
CoolingType
|
Central Air Conditioning |
|
ExteriorFinish
|
Brick |
|
FireplacePresent
|
Yes |
|
FireplaceTotal
|
1 |
|
FoundationType
|
Concrete |
|
HeatingFuel
|
Natural Gas |
|
HeatingType
|
Forced Air |
|
StoriesTotal
|
1 |
|
SizeInterior
|
1499.9875 - 1999.983 Sqft |
|
Type
|
House |
|
UtilityWater
|
Municipal Water |
Parking
Land
|
Acreage
|
No |
|
Sewer
|
Sanitary Sewer |
|
SizeDepth
|
127 Ft |
|
SizeFrontage
|
36 Ft ,1 In |
|
SizeIrregular
|
36.1 X 127 Ft |
|
SizeTotalText
|
36.1 X 127 Ft|under 1/2 Acre |
|
ZoningDescription
|
R1-14 |
Rooms
| Level |
Type |
Length |
Width |
Dimensions |
|
Main Level |
Foyer |
3.97 m |
1.43 m |
3.97 m x 1.43 m |
|
Main Level |
Living Room |
6.03 m |
3.39 m |
6.03 m x 3.39 m |
|
Main Level |
Dining Room |
6.97 m |
3.66 m |
6.97 m x 3.66 m |
|
Main Level |
Primary Bedroom |
4.2 m |
4.17 m |
4.2 m x 4.17 m |
|
Main Level |
Bedroom 2 |
4.21 m |
3.4 m |
4.21 m x 3.4 m |
|
Main Level |
Bedroom 3 |
4.21 m |
3.23 m |
4.21 m x 3.23 m |
|
Main Level |
Mud Room |
2.76 m |
2.08 m |
2.76 m x 2.08 m |
|
Main Level |
Bathroom |
2.72 m |
2.66 m |
2.72 m x 2.66 m |
|
Main Level |
Bathroom |
3.29 m |
1.84 m |
3.29 m x 1.84 m |





























