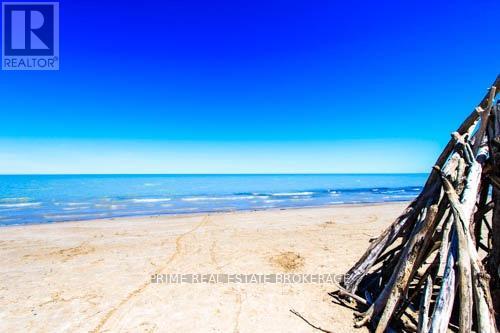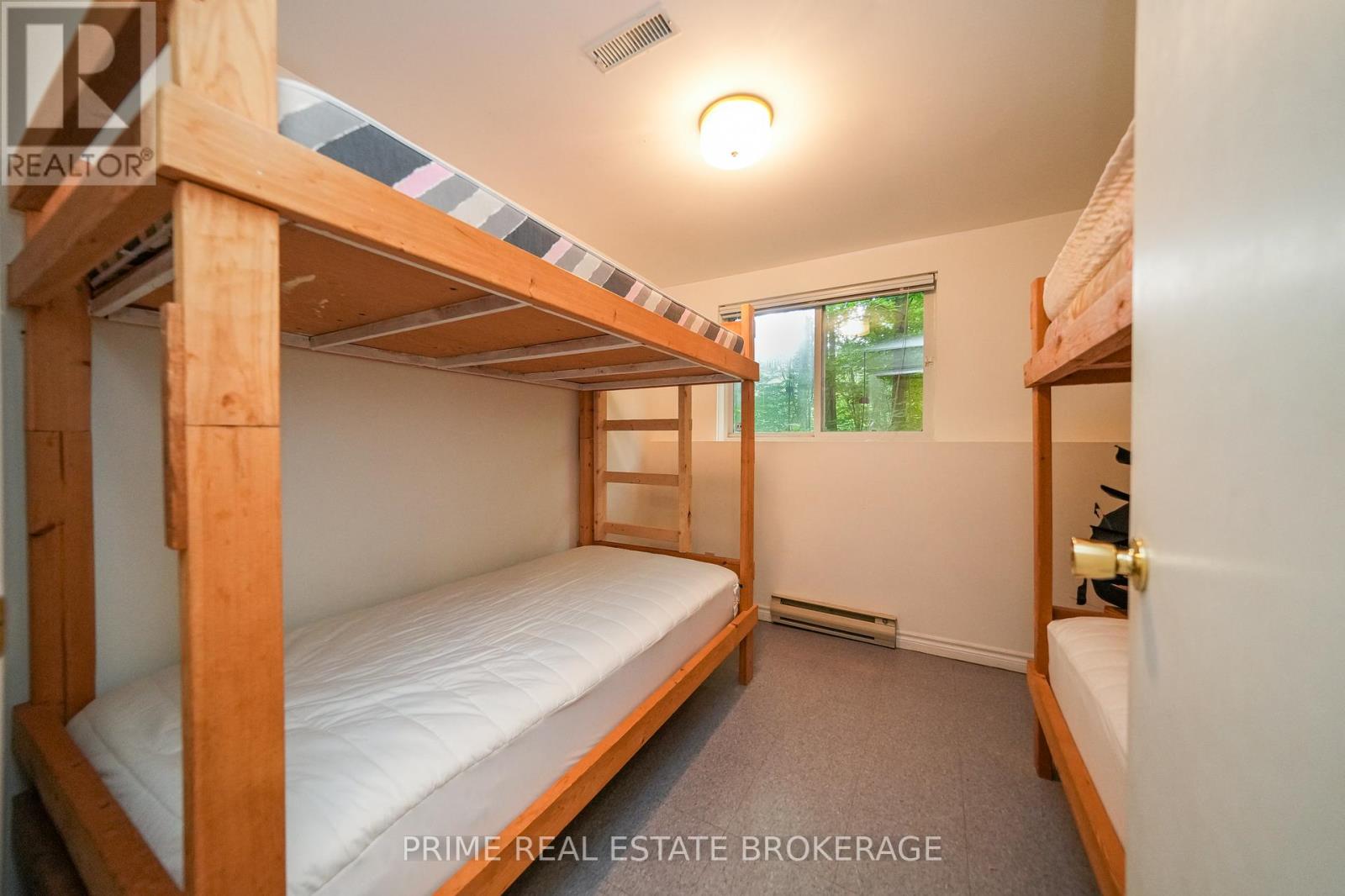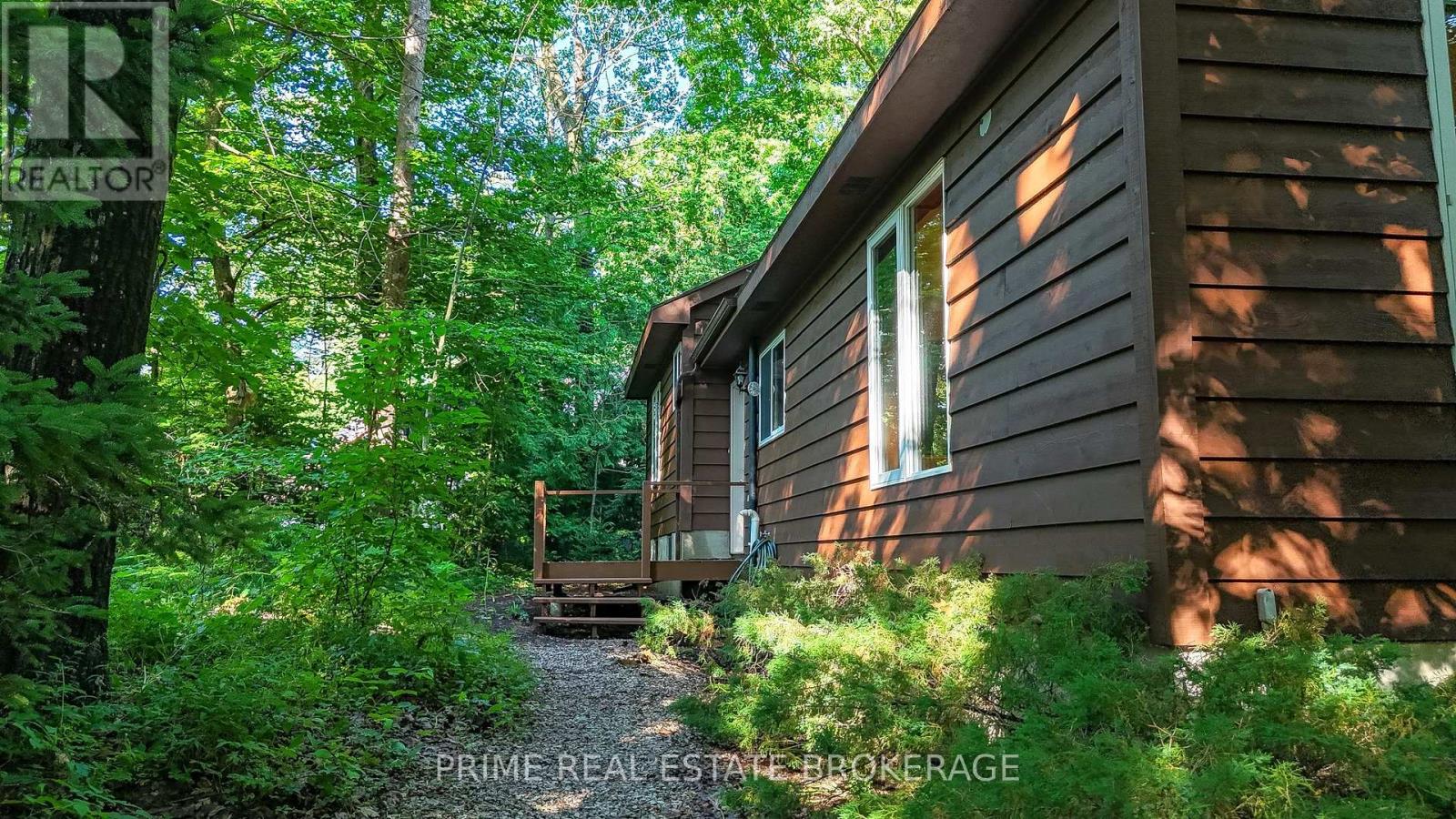5 Bedroom
3 Bathroom
1999.983 - 2499.9795 sqft
Bungalow
Fireplace
Forced Air
Waterfront
$950,000
Welcome to 9919 Pinery Lane, a nature lover's paradise nestled in Huron Wood, Grand Bend. This property offers an unparalleled opportunity for those who cherish the tranquility of nature, adventure & community living. Situated on the historic Ausable Channel, this location provides the perfect blend of privacy & accessibility to some of Ontario's most stunning natural landscapes.This meticulously maintained Viceroy cottage is not just a home, it's a gateway to year-round outdoor activities. With deeded beach access to one of the most pristine beaches in the area. You can enjoy summer days swimming, sunbathing, or playing tennis & pickleball at the community courts. The Huron Woods subdivision boasts a clubhouse for social events, ensuring you are always part of a vibrant community. For the adventurous, launch your canoe right from your property and paddle 7 km directly into Pinery Provincial Park, a haven for hiking, cross-country skiing & exploring the trails. The expansive lot is a dream, with natural ground cover, mature trees & an abundance of wildlife. The current owner, an entomologist, has created a sanctuary for biodiversity, making this a unique & valuable fnd. The home itself features 5 bedrooms & 3 full bathrooms, including a master bedroom with an ensuite &bidet. The open-concept kitchen & living room with high ceilings & a large bay window offer stunning river views. A cedar sauna with an accompanying full bathroom enhances the indoor experience. The basement walkout includes a mudroom and wood storage areas, perfect for maintaining a cozy atmosphere year-round. Outdoor features include a large deck with a deluxe Weber six-grill gas BBQ, an outdoor wood storage shed, & newly restored cedar shingles & decks. The property is situated on a quiet cul-de-sac with a long six car driveway, providing ample parking. Whether you're a nature enthusiast, an adventure seeker, or someone looking for a peaceful retreat, 9919 Pinery Lane has something for everyone. (id:39382)
Open House
This property has open houses!
Starts at:
12:00 pm
Ends at:
2:00 pm
Property Details
|
MLS® Number
|
X9055636 |
|
Property Type
|
Single Family |
|
Community Name
|
Grand Bend |
|
AmenitiesNearBy
|
Beach |
|
CommunityFeatures
|
Community Centre |
|
Features
|
Conservation/green Belt, Sauna |
|
ParkingSpaceTotal
|
6 |
|
Structure
|
Dock |
|
ViewType
|
Direct Water View |
|
WaterFrontType
|
Waterfront |
Building
|
BathroomTotal
|
3 |
|
BedroomsAboveGround
|
3 |
|
BedroomsBelowGround
|
2 |
|
BedroomsTotal
|
5 |
|
ArchitecturalStyle
|
Bungalow |
|
BasementDevelopment
|
Finished |
|
BasementFeatures
|
Separate Entrance, Walk Out |
|
BasementType
|
N/a (finished) |
|
ConstructionStyleAttachment
|
Detached |
|
ExteriorFinish
|
Wood |
|
FireplacePresent
|
Yes |
|
FoundationType
|
Concrete |
|
HeatingFuel
|
Natural Gas |
|
HeatingType
|
Forced Air |
|
StoriesTotal
|
1 |
|
SizeInterior
|
1999.983 - 2499.9795 Sqft |
|
Type
|
House |
|
UtilityWater
|
Municipal Water |
Land
|
AccessType
|
Public Road, Year-round Access, Private Docking |
|
Acreage
|
No |
|
LandAmenities
|
Beach |
|
Sewer
|
Septic System |
|
SizeDepth
|
199 Ft ,2 In |
|
SizeFrontage
|
109 Ft ,4 In |
|
SizeIrregular
|
109.4 X 199.2 Ft ; See Remarks. |
|
SizeTotalText
|
109.4 X 199.2 Ft ; See Remarks.|1/2 - 1.99 Acres |
|
SurfaceWater
|
Lake/pond |
|
ZoningDescription
|
R6 |
Rooms
| Level |
Type |
Length |
Width |
Dimensions |
|
Lower Level |
Family Room |
5.84 m |
8.12 m |
5.84 m x 8.12 m |
|
Lower Level |
Bedroom |
3.1 m |
2.88 m |
3.1 m x 2.88 m |
|
Lower Level |
Bedroom |
3.29 m |
2.88 m |
3.29 m x 2.88 m |
|
Lower Level |
Utility Room |
4.75 m |
3.33 m |
4.75 m x 3.33 m |
|
Main Level |
Living Room |
5.3 m |
4.04 m |
5.3 m x 4.04 m |
|
Main Level |
Bathroom |
2.42 m |
1.74 m |
2.42 m x 1.74 m |
|
Main Level |
Kitchen |
3.08 m |
3.46 m |
3.08 m x 3.46 m |
|
Main Level |
Dining Room |
5.25 m |
3.36 m |
5.25 m x 3.36 m |
|
Main Level |
Primary Bedroom |
3.34 m |
2.91 m |
3.34 m x 2.91 m |
|
Main Level |
Bedroom |
2.77 m |
2.91 m |
2.77 m x 2.91 m |
|
Main Level |
Bedroom |
3.38 m |
3.04 m |
3.38 m x 3.04 m |
Utilities








































