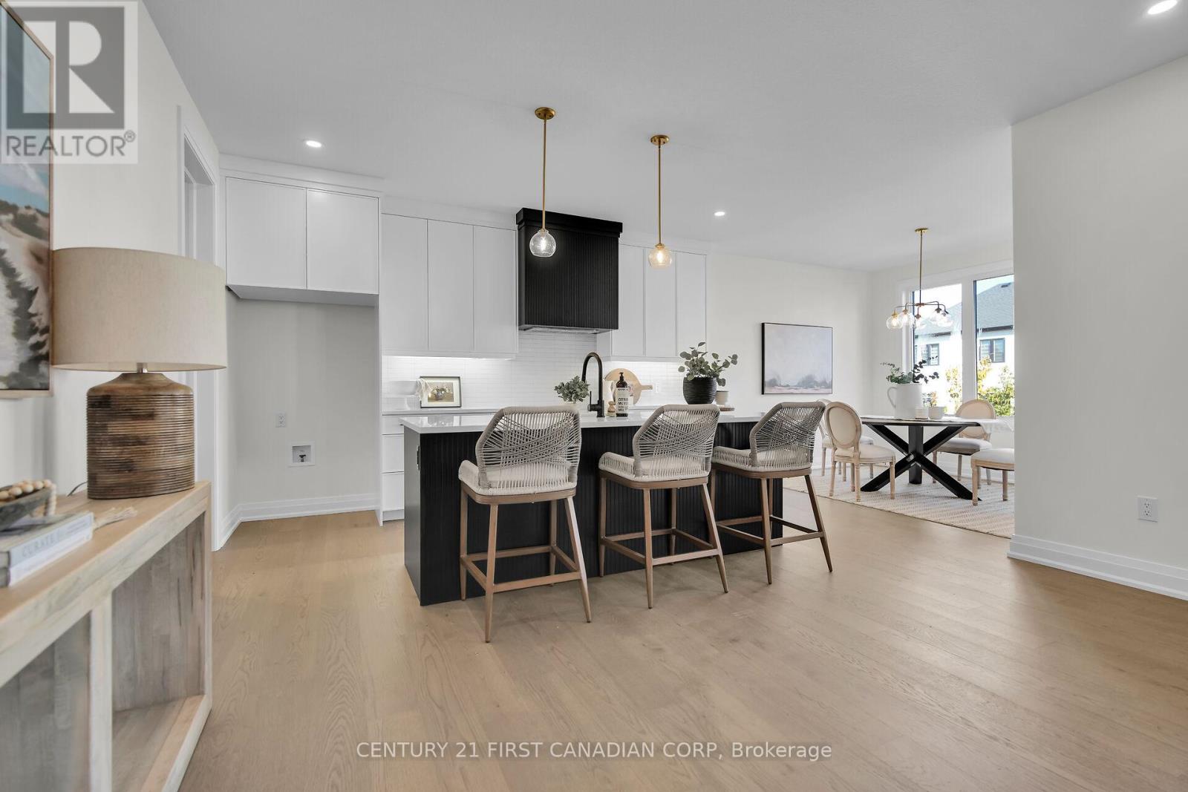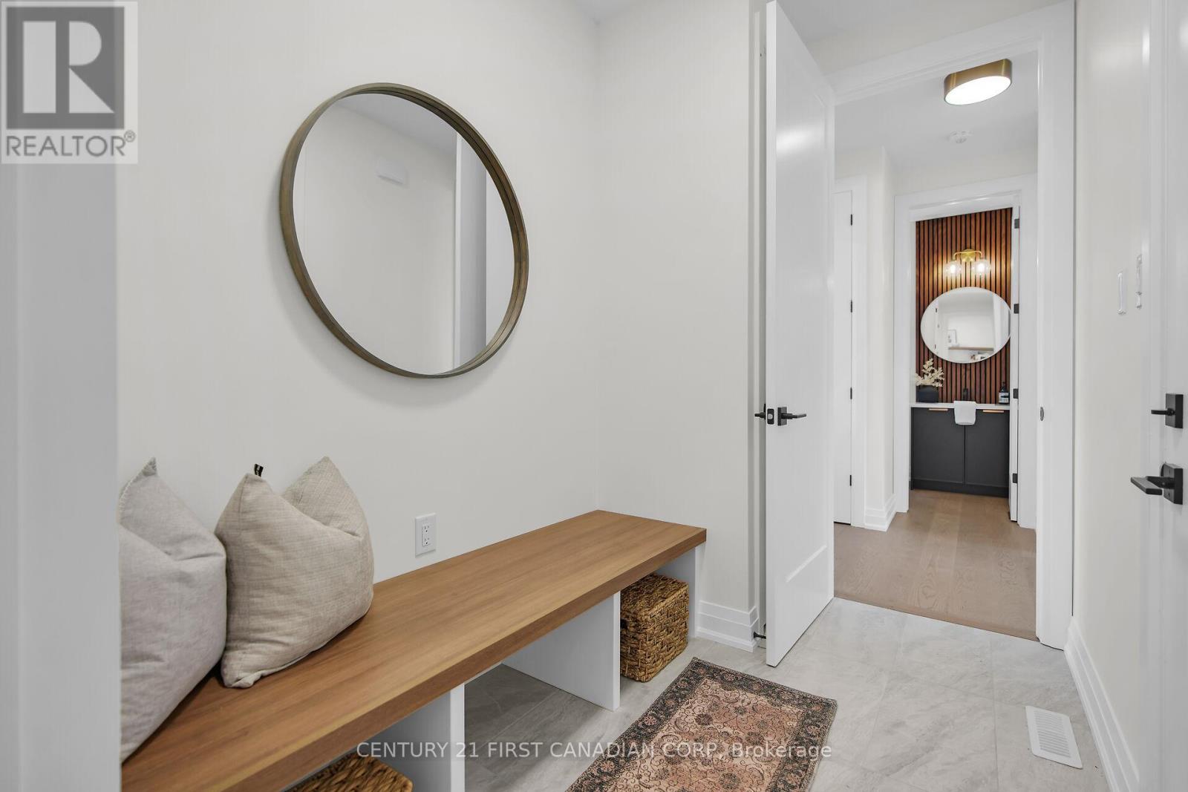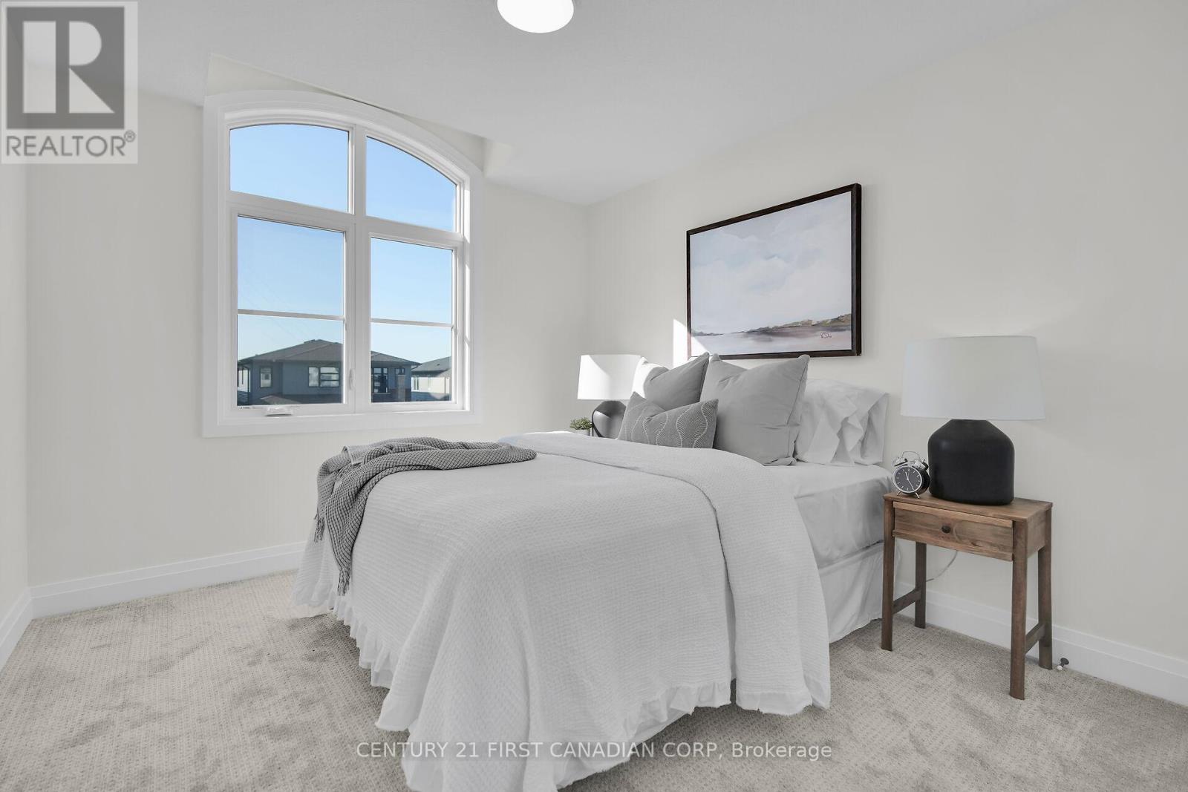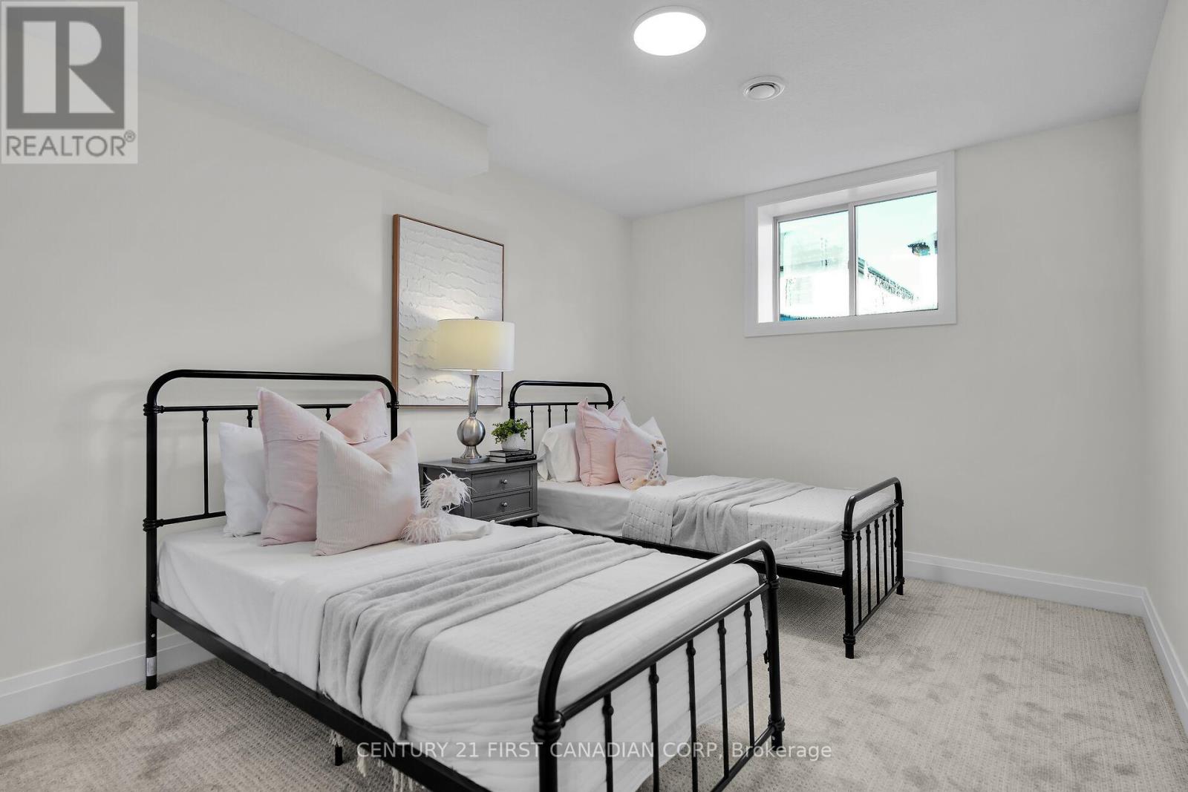5 Bedroom
4 Bathroom
1999.983 - 2499.9795 sqft
Fireplace
Central Air Conditioning
Forced Air
$1,139,000
Nestled in the scenic Warbler Woods of West London, this stunning home offers 3,040 sq. ft. of finished living space, including a versatile basement. Enjoy a bright, open-concept design featuring a spacious great room, modern kitchen, and dining area perfect for gatherings. A well-appointed den and convenient mudroom enhance the functional layout. The upper level boasts four generous bedrooms, including a master retreat with a sizeable walk-in closet and a spa-like 5-piece ensuite, along with three additional bedrooms, a main bathroom, and a laundry room. The finished lower level includes a recreational room, a fifth bedroom, and an extra bathroom, ideal for family living or entertaining. Notable finishes include 9 ft ceilings on the main floor, 8 ft doors, large windows, engineered hardwood flooring, detailed trim work, tile and wood paneling, abundant pot lights, gorgeous light fixtures, custom millwork, and a covered deck with glass rail & fenced yard. With high-quality finishes throughout and an unbeatable location near top schools, shopping, dining, parks, and trails, the ""Chateau"" is designed to impress. The features are endless. Inquire today to schedule your private viewing! (id:39382)
Property Details
|
MLS® Number
|
X9343089 |
|
Property Type
|
Single Family |
|
Community Name
|
South B |
|
AmenitiesNearBy
|
Park, Schools, Ski Area |
|
CommunityFeatures
|
School Bus |
|
EquipmentType
|
Water Heater - Tankless |
|
ParkingSpaceTotal
|
4 |
|
RentalEquipmentType
|
Water Heater - Tankless |
Building
|
BathroomTotal
|
4 |
|
BedroomsAboveGround
|
4 |
|
BedroomsBelowGround
|
1 |
|
BedroomsTotal
|
5 |
|
Amenities
|
Fireplace(s) |
|
BasementDevelopment
|
Finished |
|
BasementType
|
N/a (finished) |
|
ConstructionStyleAttachment
|
Detached |
|
CoolingType
|
Central Air Conditioning |
|
ExteriorFinish
|
Brick, Stone |
|
FireplacePresent
|
Yes |
|
FoundationType
|
Poured Concrete |
|
HalfBathTotal
|
1 |
|
HeatingFuel
|
Natural Gas |
|
HeatingType
|
Forced Air |
|
StoriesTotal
|
2 |
|
SizeInterior
|
1999.983 - 2499.9795 Sqft |
|
Type
|
House |
|
UtilityWater
|
Municipal Water |
Parking
Land
|
Acreage
|
No |
|
FenceType
|
Fenced Yard |
|
LandAmenities
|
Park, Schools, Ski Area |
|
Sewer
|
Sanitary Sewer |
|
SizeDepth
|
106 Ft |
|
SizeFrontage
|
40 Ft |
|
SizeIrregular
|
40 X 106 Ft |
|
SizeTotalText
|
40 X 106 Ft|under 1/2 Acre |
|
ZoningDescription
|
R1-4 |
Rooms
| Level |
Type |
Length |
Width |
Dimensions |
|
Second Level |
Bathroom |
3.26 m |
1.98 m |
3.26 m x 1.98 m |
|
Second Level |
Primary Bedroom |
3.05 m |
3.66 m |
3.05 m x 3.66 m |
|
Second Level |
Bedroom 2 |
3.05 m |
3.66 m |
3.05 m x 3.66 m |
|
Second Level |
Bedroom 3 |
3.05 m |
3.66 m |
3.05 m x 3.66 m |
|
Second Level |
Bedroom 4 |
3.05 m |
3.35 m |
3.05 m x 3.35 m |
|
Second Level |
Laundry Room |
2.31 m |
1.57 m |
2.31 m x 1.57 m |
|
Basement |
Recreational, Games Room |
5.73 m |
4.51 m |
5.73 m x 4.51 m |
|
Basement |
Bedroom 5 |
3.17 m |
4.05 m |
3.17 m x 4.05 m |
|
Main Level |
Den |
2.13 m |
3.66 m |
2.13 m x 3.66 m |
|
Main Level |
Bathroom |
1.85 m |
1.55 m |
1.85 m x 1.55 m |
|
Main Level |
Kitchen |
3.35 m |
4.57 m |
3.35 m x 4.57 m |
|
Main Level |
Great Room |
5.79 m |
4.57 m |
5.79 m x 4.57 m |
Utilities
|
Cable
|
Available |
|
Sewer
|
Installed |








































