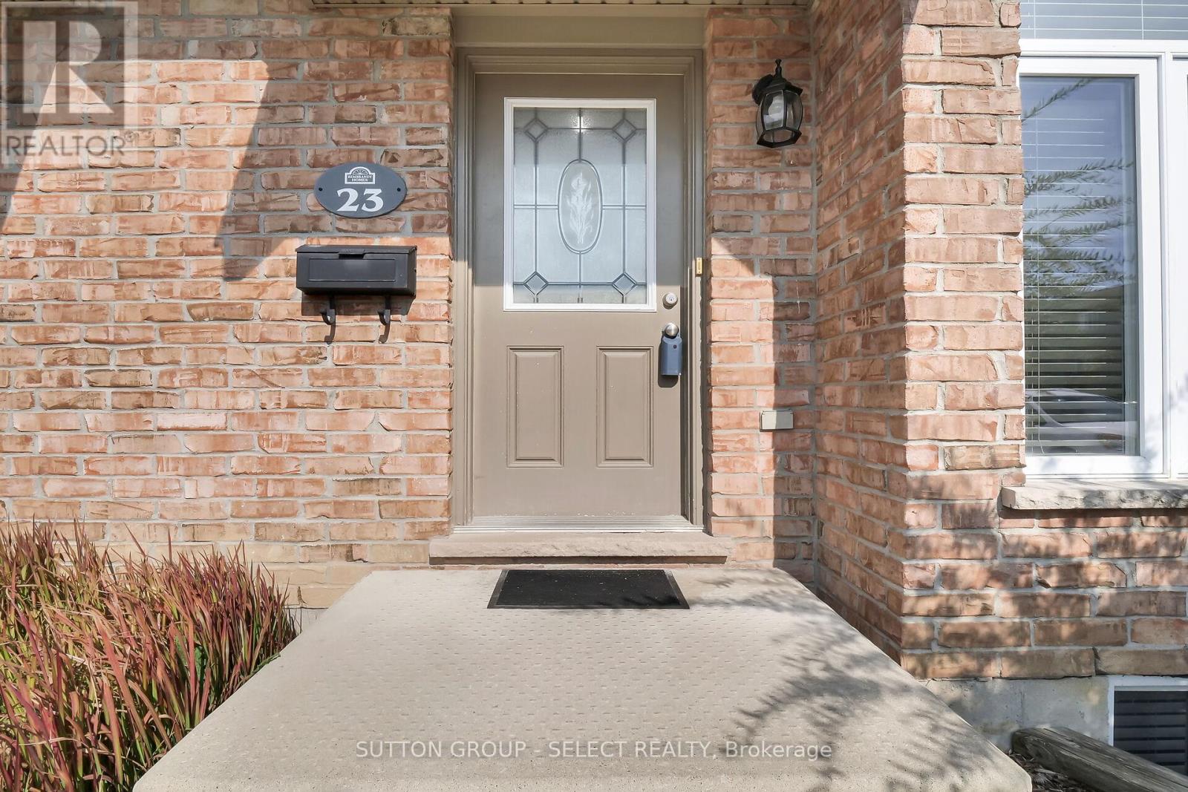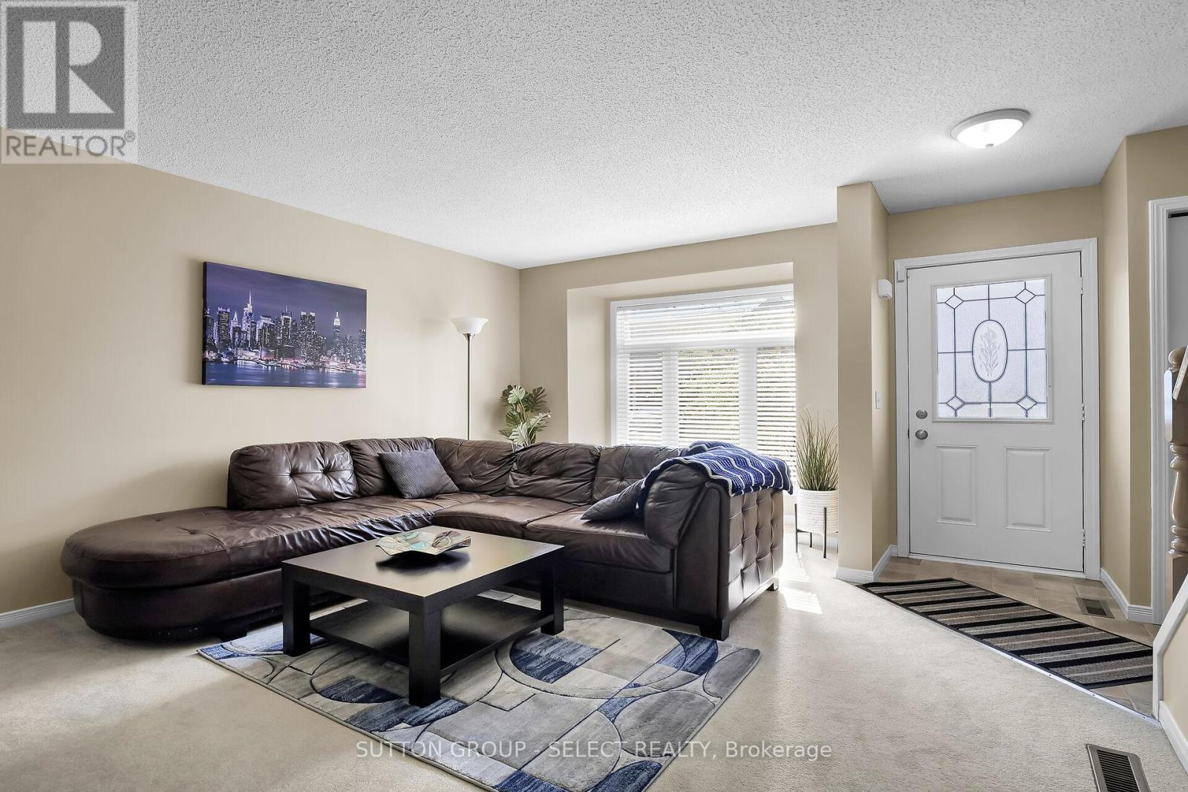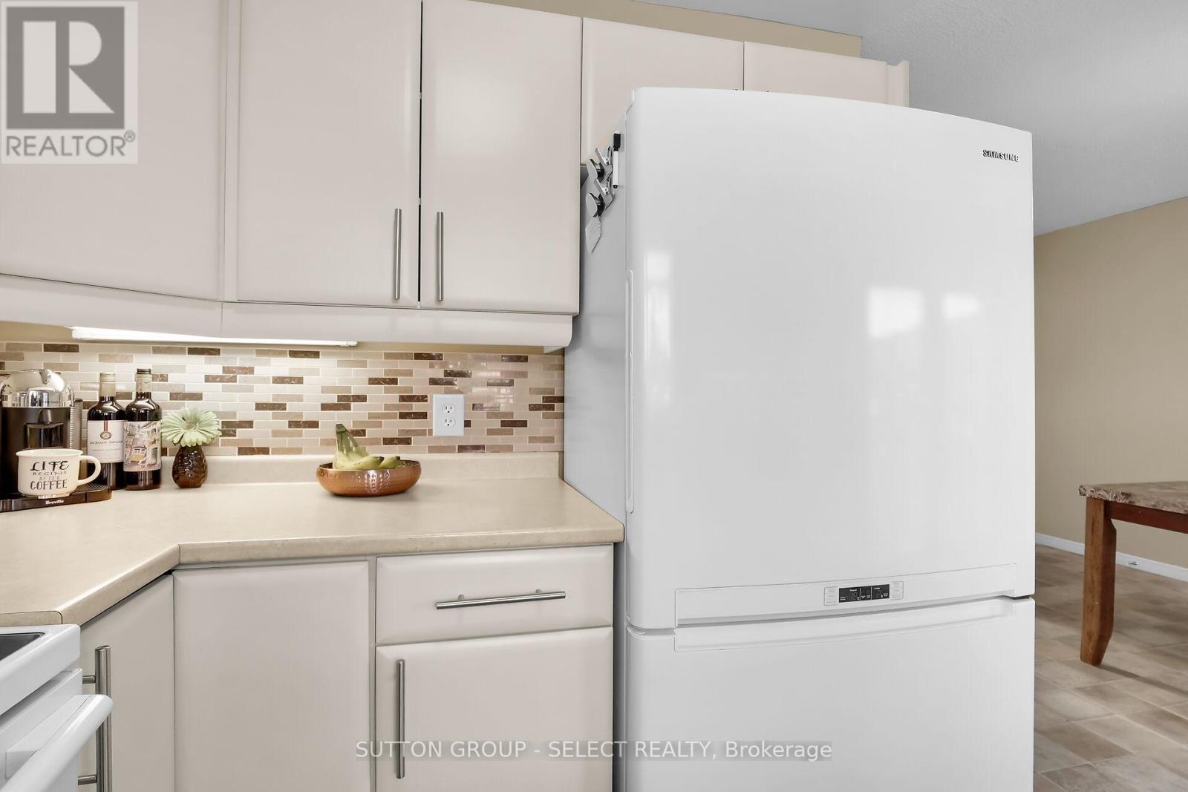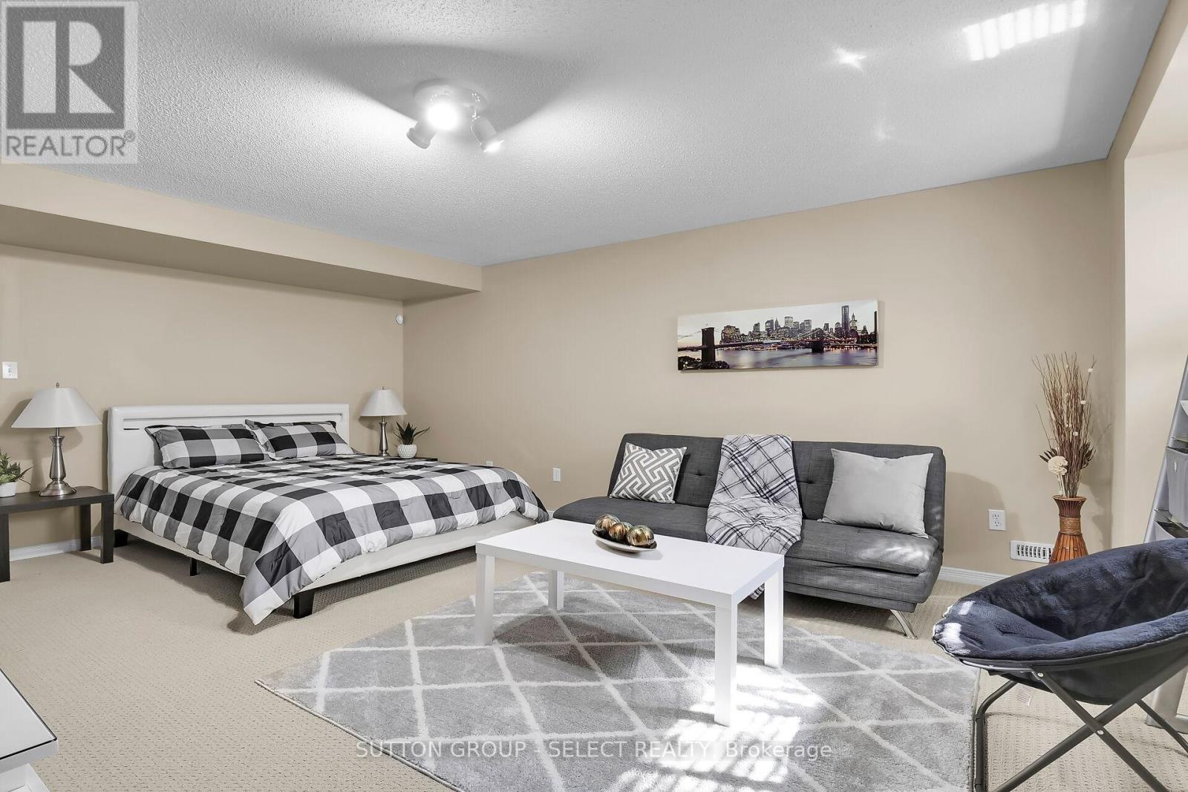23 - 1600 Mickleborough Drive W London, Ontario N6G 5R9
$499,900Maintenance, Parking, Insurance
$338.27 Monthly
Maintenance, Parking, Insurance
$338.27 MonthlyNorth London 2-story townhouse is located in the highly desirable Hyde Park area, featuring 3+1 bedrooms and 2 bathrooms. This very well-maintained home has been freshly painted throughout, making it move-in ready. Main floor living room is large and bright with front picture window. The eat-in kitchen boasts a charming ceramic backsplash, a double sink and a lovely picture window that enhances the space with natural light. A patio door from the kitchen leads you to the sundeck, perfect for outdoor dining and relaxation, with BBQs allowed. The lower level includes a generous sized extra bedroom or family foom with a window, providing ample natural light, as well as additional storage and a laundry room. This well-maintained complex is close to all amenities, including excellent schools incl UWO, shopping centres, and a sports and aquatic centre, making it a prime location for families and individuals alike. Don't miss this ideal location, offering a blend of comfort and convenience in North London. (id:39382)
Property Details
| MLS® Number | X9301862 |
| Property Type | Single Family |
| Community Name | North I |
| AmenitiesNearBy | Park, Place Of Worship, Public Transit, Schools |
| CommunityFeatures | Pet Restrictions |
| EquipmentType | Water Heater |
| Features | Flat Site, Sump Pump |
| ParkingSpaceTotal | 1 |
| RentalEquipmentType | Water Heater |
| Structure | Deck |
Building
| BathroomTotal | 2 |
| BedroomsAboveGround | 3 |
| BedroomsBelowGround | 1 |
| BedroomsTotal | 4 |
| Amenities | Visitor Parking, Separate Electricity Meters |
| Appliances | Water Heater, Dishwasher, Dryer, Microwave, Refrigerator, Stove, Washer |
| BasementDevelopment | Partially Finished |
| BasementType | N/a (partially Finished) |
| CoolingType | Central Air Conditioning |
| ExteriorFinish | Brick, Vinyl Siding |
| FireProtection | Alarm System, Smoke Detectors |
| FoundationType | Concrete |
| HalfBathTotal | 1 |
| HeatingFuel | Natural Gas |
| HeatingType | Forced Air |
| StoriesTotal | 2 |
| SizeInterior | 1199.9898 - 1398.9887 Sqft |
| Type | Row / Townhouse |
Land
| Acreage | No |
| LandAmenities | Park, Place Of Worship, Public Transit, Schools |
| LandscapeFeatures | Landscaped |
| ZoningDescription | R5-4 |
Rooms
| Level | Type | Length | Width | Dimensions |
|---|---|---|---|---|
| Second Level | Primary Bedroom | 4.5 m | 4.4 m | 4.5 m x 4.4 m |
| Second Level | Bedroom 2 | 3.5 m | 2.5 m | 3.5 m x 2.5 m |
| Second Level | Bedroom 3 | 3.1 m | 2.4 m | 3.1 m x 2.4 m |
| Basement | Bedroom | 5.5 m | 3.7 m | 5.5 m x 3.7 m |
| Basement | Laundry Room | 4.8 m | 3.7 m | 4.8 m x 3.7 m |
| Main Level | Living Room | 5.7 m | 4.1 m | 5.7 m x 4.1 m |
| Main Level | Dining Room | 4.3 m | 2.6 m | 4.3 m x 2.6 m |
| Main Level | Kitchen | 2.7 m | 2.6 m | 2.7 m x 2.6 m |
Interested?
Contact us for more information



























