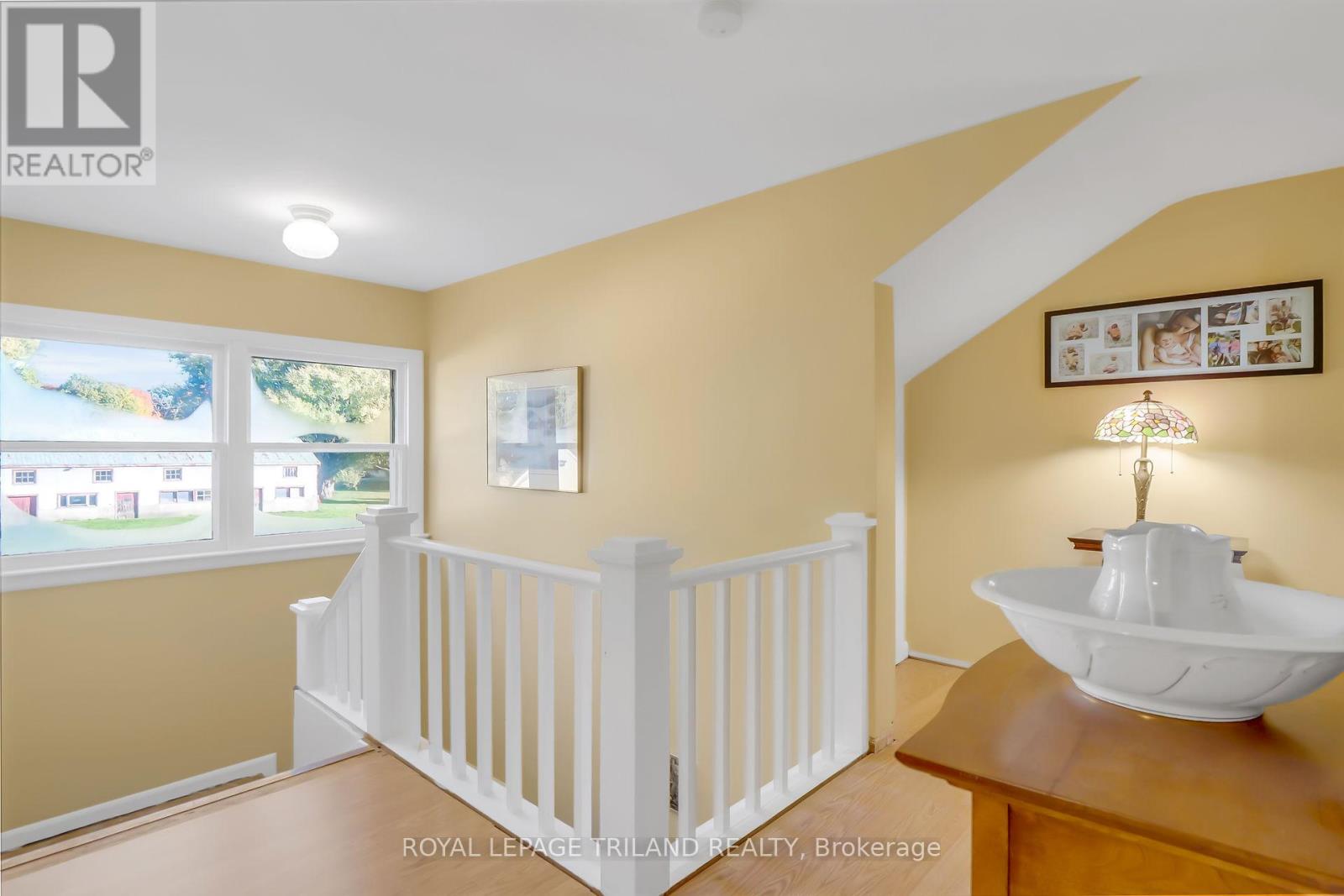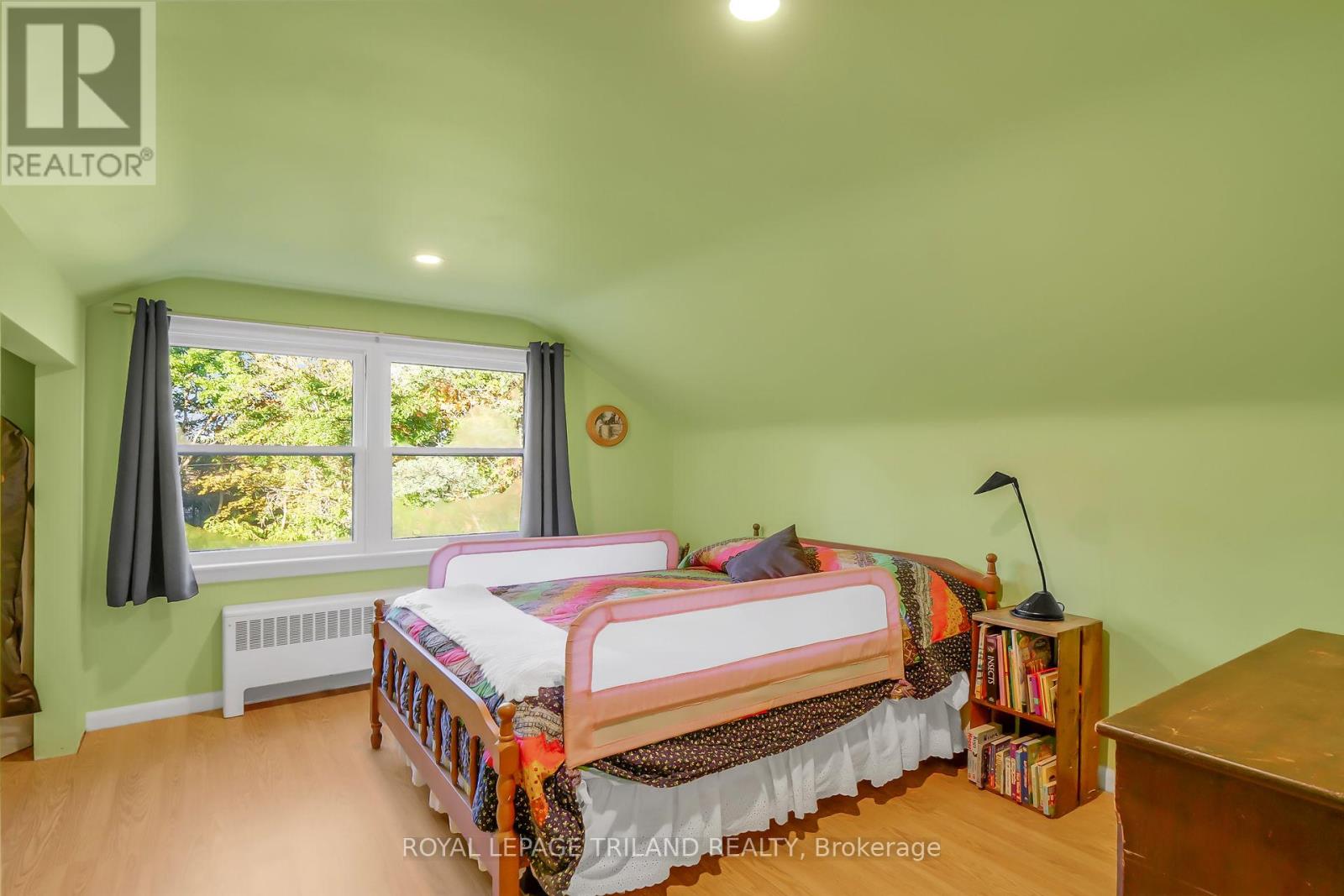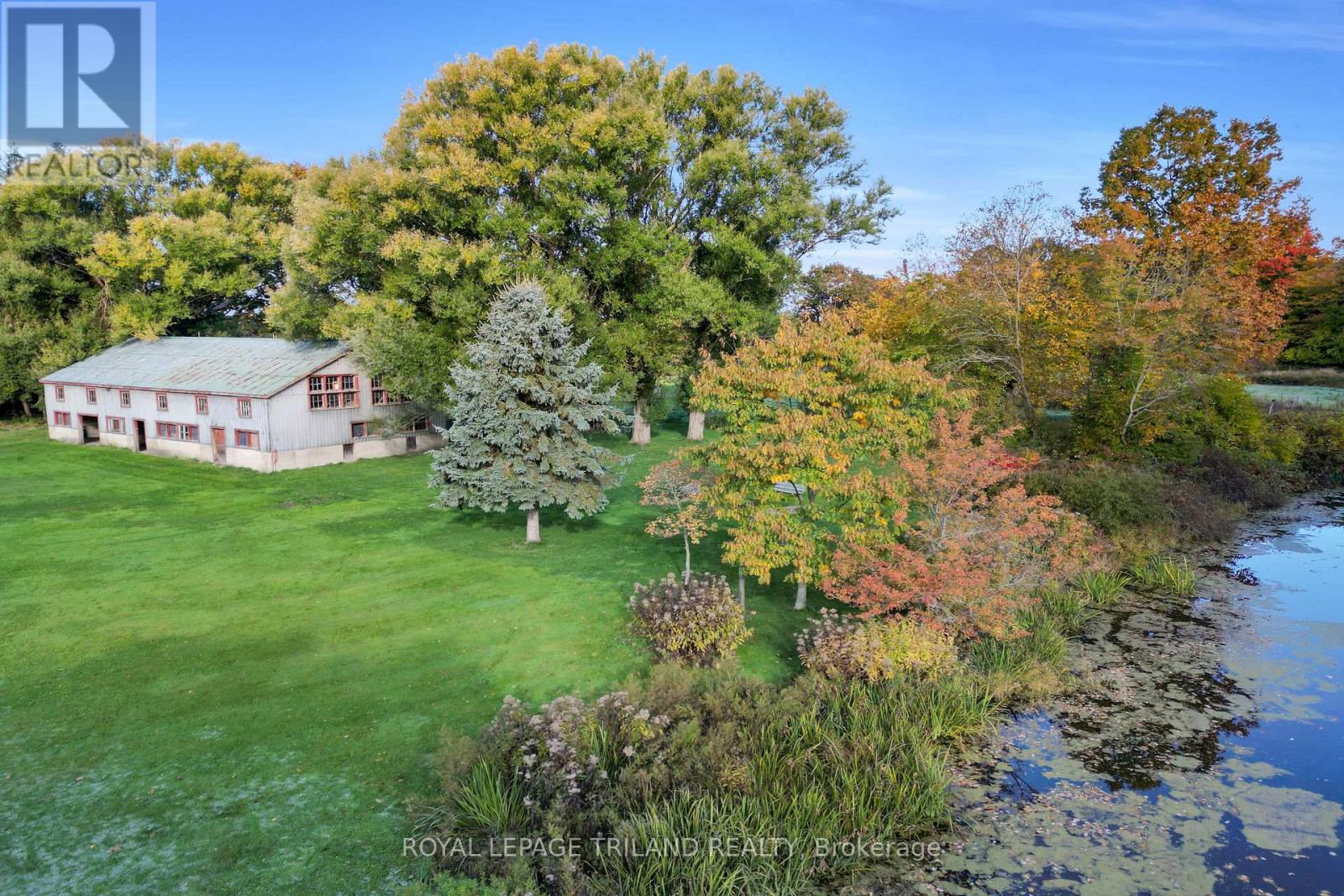4 Bedroom
2 Bathroom
1499.9875 - 1999.983 sqft
Fireplace
Window Air Conditioner
Radiant Heat
Acreage
Landscaped
$1,199,900
Port Bruce beach only minutes away! Property is under Forest Management Program and reflected in the taxes ($3145.94 for 2023). 46.05 Acres of Carolinian forest with numerous species of trees, wildlife and brush with trails throughout. Approx. four cleared acres offering a pond, detached double car garage and 36 x 72 two level impeccable barn perfect for all sorts of farming and storage uses. The property is zoned A-1. A solid brick four bedroom home with open concept kitchen and living area, a newer main bathroom, and a family area addition heated with a gas fireplace. The basement is dry with workable spaces currently being used workout area, music room and storage. Horseshoe shaped driveway provides ample parking. The indoor/outdoor dog kennel in incorporated into the garage. House and garage roofs are steel (2019). The grounds are spectacular and have been passionately cared for. (id:39382)
Property Details
|
MLS® Number
|
X9284441 |
|
Property Type
|
Single Family |
|
AmenitiesNearBy
|
Beach, Hospital |
|
Features
|
Level Lot, Irregular Lot Size, Flat Site, Conservation/green Belt, Lane |
|
ParkingSpaceTotal
|
10 |
|
Structure
|
Barn, Paddocks/corralls |
Building
|
BathroomTotal
|
2 |
|
BedroomsAboveGround
|
4 |
|
BedroomsTotal
|
4 |
|
Appliances
|
Dishwasher, Dryer, Refrigerator, Stove, Washer, Window Coverings |
|
BasementDevelopment
|
Partially Finished |
|
BasementType
|
Full (partially Finished) |
|
ConstructionStyleAttachment
|
Detached |
|
CoolingType
|
Window Air Conditioner |
|
ExteriorFinish
|
Aluminum Siding, Brick |
|
FireplacePresent
|
Yes |
|
FoundationType
|
Poured Concrete, Block |
|
HalfBathTotal
|
1 |
|
HeatingFuel
|
Natural Gas |
|
HeatingType
|
Radiant Heat |
|
StoriesTotal
|
2 |
|
SizeInterior
|
1499.9875 - 1999.983 Sqft |
|
Type
|
House |
|
UtilityWater
|
Municipal Water |
Parking
Land
|
Acreage
|
Yes |
|
LandAmenities
|
Beach, Hospital |
|
LandscapeFeatures
|
Landscaped |
|
Sewer
|
Septic System |
|
SizeDepth
|
2162 Ft ,9 In |
|
SizeFrontage
|
734 Ft ,10 In |
|
SizeIrregular
|
734.9 X 2162.8 Ft ; See Geowarehouse |
|
SizeTotalText
|
734.9 X 2162.8 Ft ; See Geowarehouse|50 - 100 Acres |
|
SurfaceWater
|
Lake/pond |
|
ZoningDescription
|
A1 |
Rooms
| Level |
Type |
Length |
Width |
Dimensions |
|
Second Level |
Bedroom 3 |
3.63 m |
3.63 m |
3.63 m x 3.63 m |
|
Second Level |
Bedroom 4 |
3.73 m |
3.63 m |
3.73 m x 3.63 m |
|
Basement |
Other |
8.61 m |
4.52 m |
8.61 m x 4.52 m |
|
Basement |
Exercise Room |
8.61 m |
3.1 m |
8.61 m x 3.1 m |
|
Ground Level |
Family Room |
6.71 m |
3.94 m |
6.71 m x 3.94 m |
|
Ground Level |
Kitchen |
4.57 m |
4.04 m |
4.57 m x 4.04 m |
|
Ground Level |
Dining Room |
4.5 m |
3.73 m |
4.5 m x 3.73 m |
|
Ground Level |
Living Room |
4.75 m |
4.5 m |
4.75 m x 4.5 m |
|
Ground Level |
Primary Bedroom |
3.76 m |
3.12 m |
3.76 m x 3.12 m |
|
Ground Level |
Bedroom 2 |
4.01 m |
3.12 m |
4.01 m x 3.12 m |








































