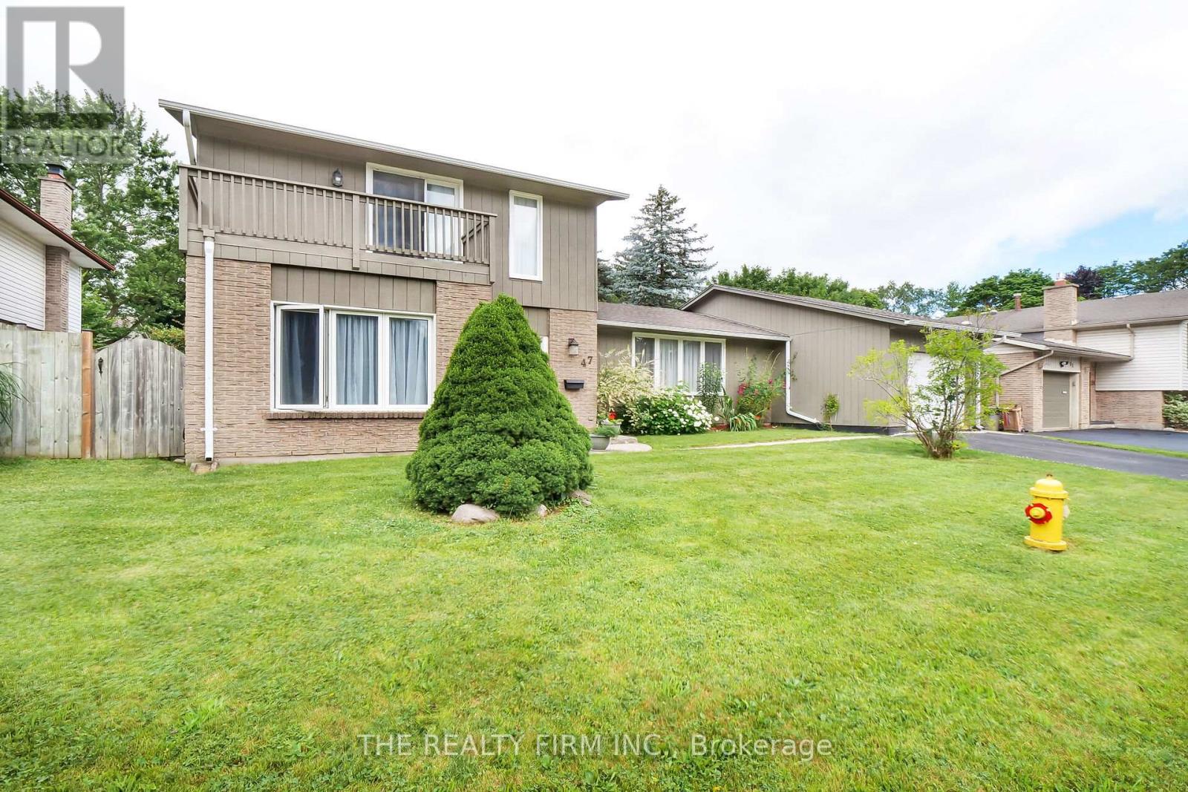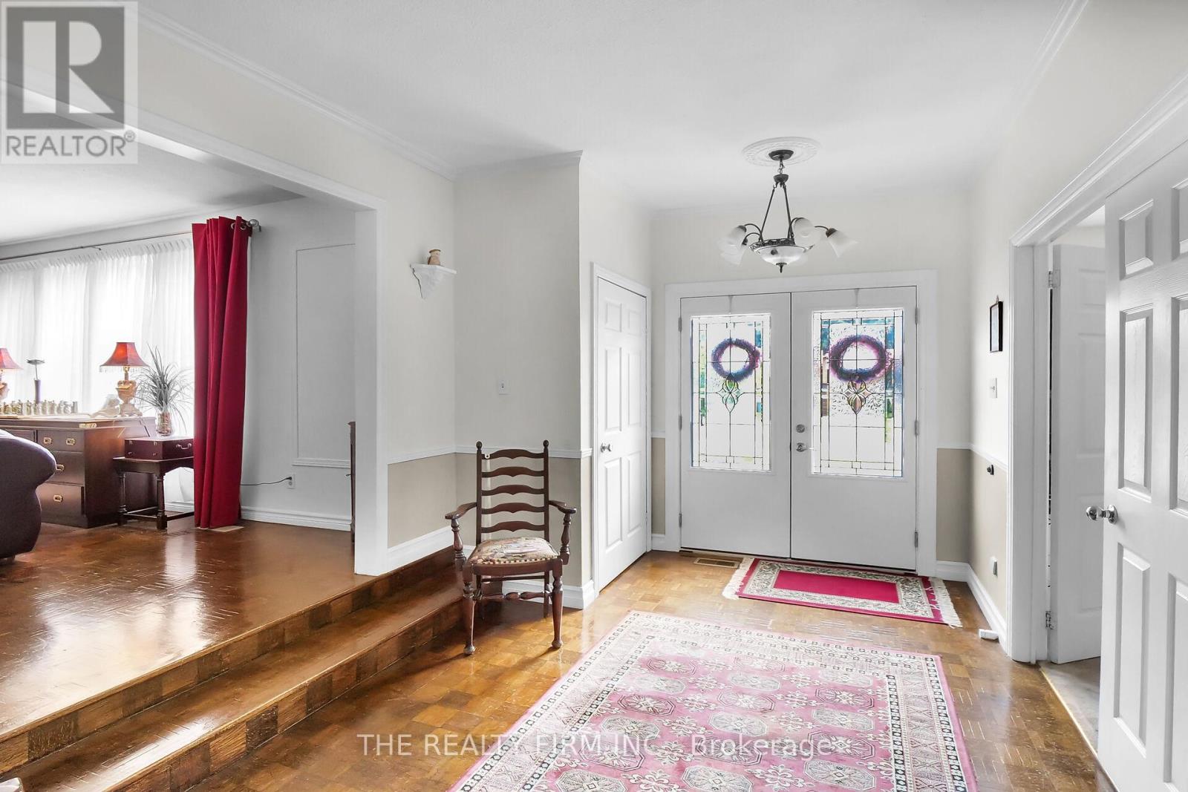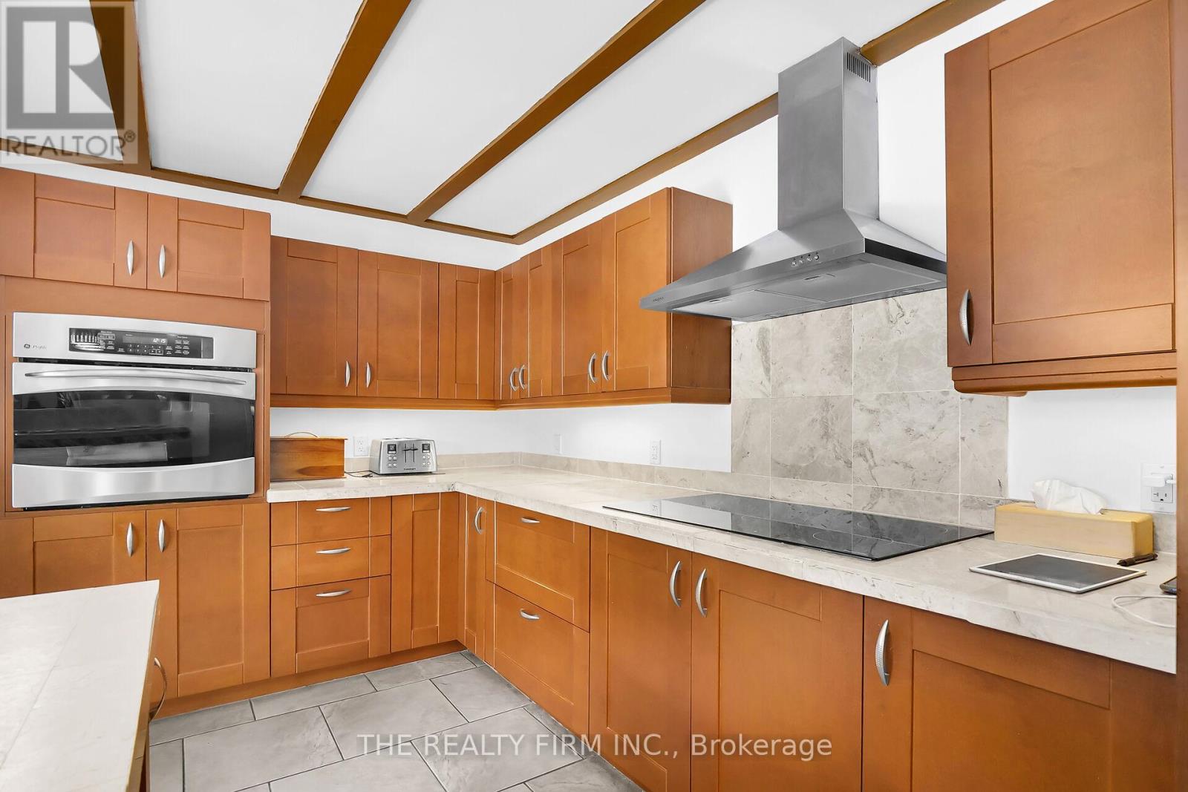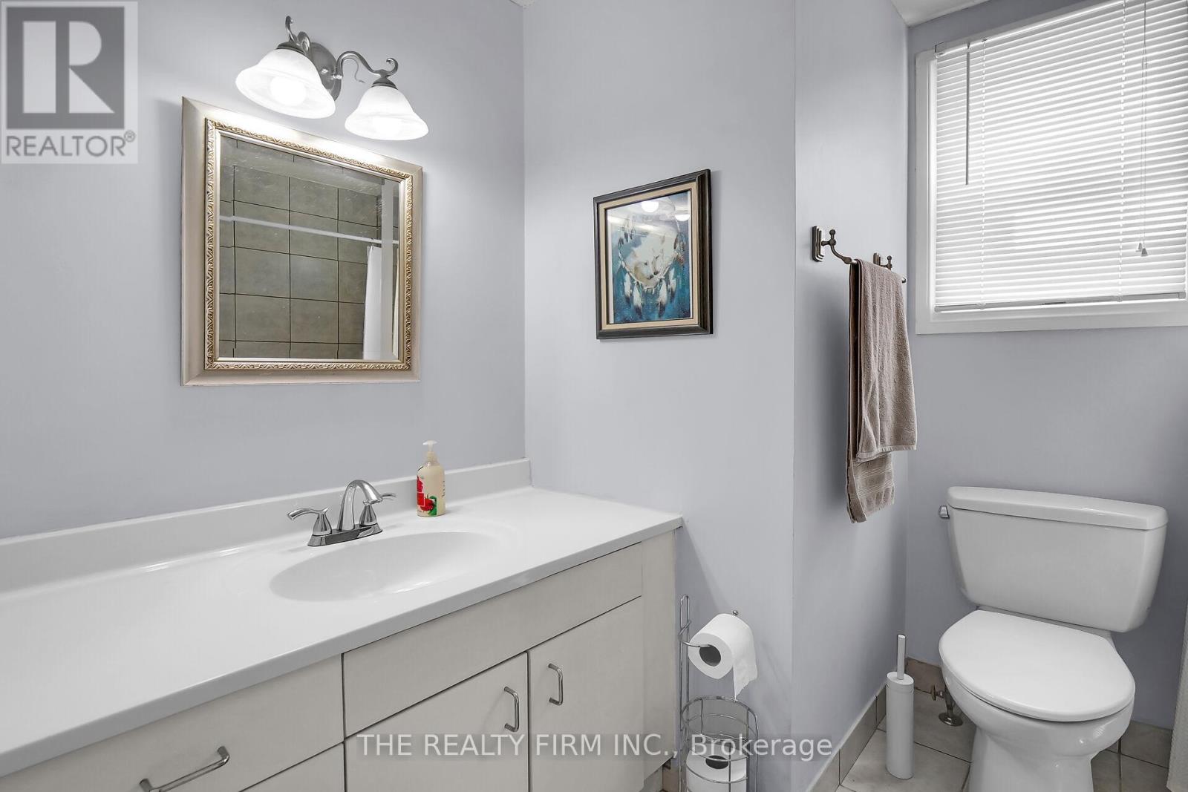4 Bedroom
5 Bathroom
1999.983 - 2499.9795 sqft
Fireplace
Indoor Pool
Central Air Conditioning
Forced Air
Landscaped
$824,900
Discover this large, beautiful home nestled in the heart of Westmount this home boasts 4 bedrooms and 5 bathrooms, a main floor guest suite, private backyard oasis and many updates throughout. The main floor offers a spacious living room perfect for entertaining, an updated kitchen that seamlessly connects to the dining area and family room, and ample natural light streaming through two sets of double garden doors. You'll also find convenient main floor laundry and a versatile primary bedroom or guest suite with its own 4-piece ensuite. Upstairs, there are 3 generously sized bedrooms and 2 full bathrooms. The primary bedroom includes an ensuite with a double sink vanity, lots of closet space and a private balcony for your personal retreat. All rooms are adorned in neutral colors, creating a welcoming and stylish ambiance. Step outside to your ultra-private backyard oasis, complete with a huge flagstone patio overlooking an in-ground pool and luxurious landscaping. The mature, private landscaping with a in ground pool is a real gem and doesn't come along often. The basement offers a large living space with endless potential. You can create a theater room, home gym, home office, or games room. Additionally, a completed 3-piece bathroom is already in place for your convenience. (id:39382)
Property Details
|
MLS® Number
|
X9378772 |
|
Property Type
|
Single Family |
|
Community Name
|
South M |
|
AmenitiesNearBy
|
Schools |
|
EquipmentType
|
Water Heater - Gas |
|
Features
|
Flat Site, Guest Suite |
|
ParkingSpaceTotal
|
5 |
|
PoolType
|
Indoor Pool |
|
RentalEquipmentType
|
Water Heater - Gas |
|
Structure
|
Patio(s), Shed |
Building
|
BathroomTotal
|
5 |
|
BedroomsAboveGround
|
4 |
|
BedroomsTotal
|
4 |
|
Amenities
|
Fireplace(s) |
|
Appliances
|
Garage Door Opener Remote(s), Dishwasher, Dryer, Refrigerator, Stove, Washer, Window Coverings |
|
BasementDevelopment
|
Partially Finished |
|
BasementType
|
N/a (partially Finished) |
|
ConstructionStyleAttachment
|
Detached |
|
CoolingType
|
Central Air Conditioning |
|
ExteriorFinish
|
Wood, Brick |
|
FireProtection
|
Smoke Detectors |
|
FireplacePresent
|
Yes |
|
FoundationType
|
Concrete |
|
HeatingFuel
|
Natural Gas |
|
HeatingType
|
Forced Air |
|
StoriesTotal
|
2 |
|
SizeInterior
|
1999.983 - 2499.9795 Sqft |
|
Type
|
House |
|
UtilityWater
|
Municipal Water |
Parking
Land
|
Acreage
|
No |
|
LandAmenities
|
Schools |
|
LandscapeFeatures
|
Landscaped |
|
Sewer
|
Sanitary Sewer |
|
SizeDepth
|
70 Ft |
|
SizeFrontage
|
121 Ft |
|
SizeIrregular
|
121 X 70 Ft |
|
SizeTotalText
|
121 X 70 Ft|under 1/2 Acre |
Rooms
| Level |
Type |
Length |
Width |
Dimensions |
|
Second Level |
Primary Bedroom |
4.22 m |
3.75 m |
4.22 m x 3.75 m |
|
Second Level |
Bedroom |
3.23 m |
2.99 m |
3.23 m x 2.99 m |
|
Second Level |
Bedroom |
2.97 m |
2.99 m |
2.97 m x 2.99 m |
|
Basement |
Recreational, Games Room |
7.42 m |
5 m |
7.42 m x 5 m |
|
Basement |
Den |
4.34 m |
1 m |
4.34 m x 1 m |
|
Main Level |
Foyer |
4.33 m |
2.86 m |
4.33 m x 2.86 m |
|
Main Level |
Bedroom |
5.25 m |
3.61 m |
5.25 m x 3.61 m |
|
Main Level |
Living Room |
6.46 m |
3.93 m |
6.46 m x 3.93 m |
|
Main Level |
Family Room |
3.8 m |
3.62 m |
3.8 m x 3.62 m |
|
Main Level |
Dining Room |
3.98 m |
3.62 m |
3.98 m x 3.62 m |
|
Main Level |
Kitchen |
5.46 m |
3.93 m |
5.46 m x 3.93 m |
|
Main Level |
Laundry Room |
3.29 m |
1.5 m |
3.29 m x 1.5 m |








































