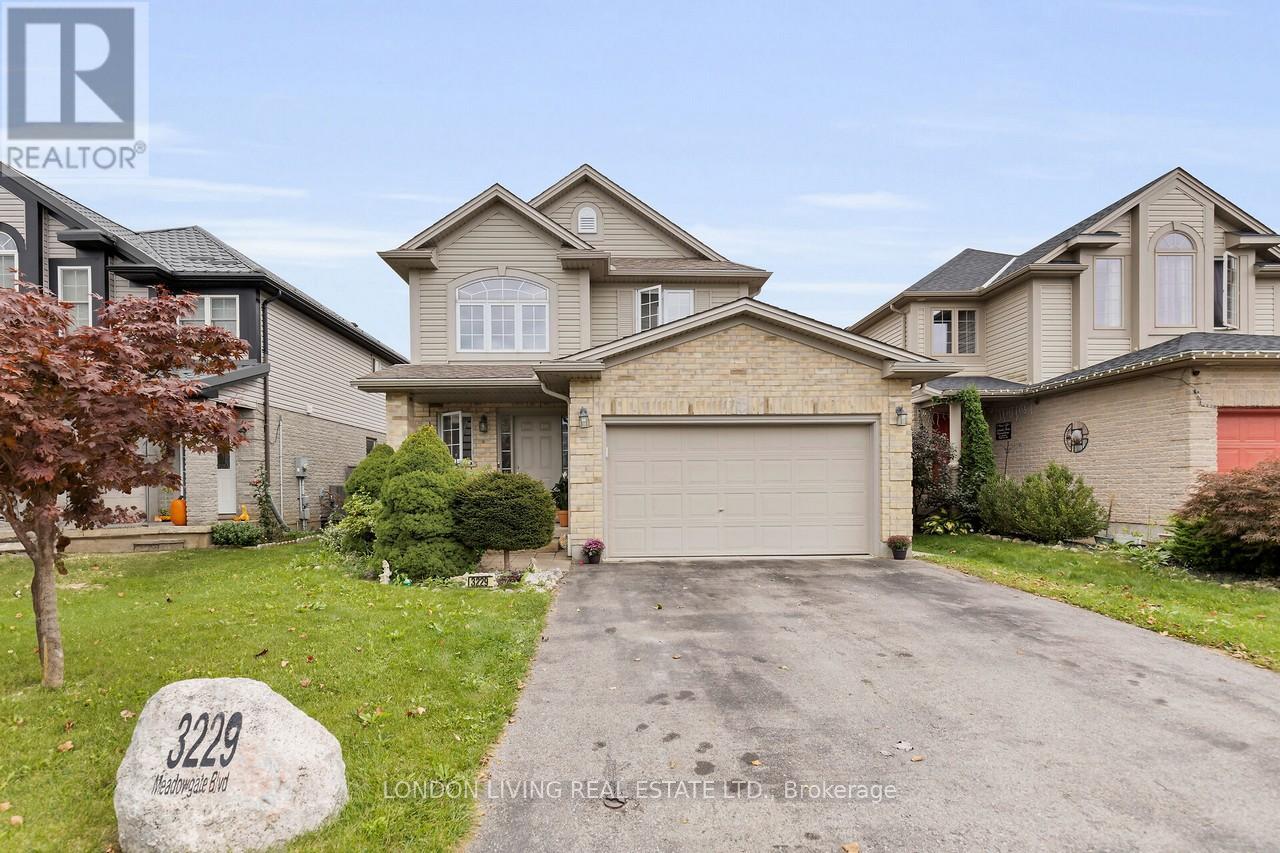3 Bedroom
4 Bathroom
Central Air Conditioning
Forced Air
$754,900
Situated on a quiet crescent in sought after Summerside. This spacious 3 bedroom, 3.5 bath home is ideal for the growing family. Featuring open concept eat-in kitchen with granite counter tops, to great room overlooking the fenced yard. Second level primary bedroom with ensuite bath and walk-in closet. Lower level family room. Main floor laundry with inside access to garage. Garage is a 1 1/2 car. Just minutes to the 401, LHSC, schools, bus, shopping, nature and trails and all amenities. Its a Great Family Neighborhood. (id:39382)
Property Details
|
MLS® Number
|
X9378201 |
|
Property Type
|
Single Family |
|
Community Name
|
South U |
|
Features
|
Sump Pump |
|
ParkingSpaceTotal
|
5 |
Building
|
BathroomTotal
|
4 |
|
BedroomsAboveGround
|
3 |
|
BedroomsTotal
|
3 |
|
Appliances
|
Water Heater, Dishwasher, Dryer, Refrigerator, Stove, Washer |
|
BasementDevelopment
|
Finished |
|
BasementType
|
N/a (finished) |
|
ConstructionStyleAttachment
|
Detached |
|
CoolingType
|
Central Air Conditioning |
|
ExteriorFinish
|
Brick, Vinyl Siding |
|
FoundationType
|
Poured Concrete |
|
HalfBathTotal
|
1 |
|
HeatingFuel
|
Natural Gas |
|
HeatingType
|
Forced Air |
|
StoriesTotal
|
2 |
|
Type
|
House |
|
UtilityWater
|
Municipal Water |
Parking
Land
|
Acreage
|
No |
|
Sewer
|
Sanitary Sewer |
|
SizeDepth
|
114 Ft |
|
SizeFrontage
|
37 Ft ,4 In |
|
SizeIrregular
|
37.4 X 114 Ft |
|
SizeTotalText
|
37.4 X 114 Ft |
Rooms
| Level |
Type |
Length |
Width |
Dimensions |
|
Second Level |
Primary Bedroom |
5.31 m |
3.94 m |
5.31 m x 3.94 m |
|
Second Level |
Bedroom |
3.25 m |
3.09 m |
3.25 m x 3.09 m |
|
Second Level |
Bedroom |
3.57 m |
3.13 m |
3.57 m x 3.13 m |
|
Lower Level |
Recreational, Games Room |
7.99 m |
6.07 m |
7.99 m x 6.07 m |
|
Main Level |
Foyer |
3.42 m |
1.81 m |
3.42 m x 1.81 m |
|
Main Level |
Dining Room |
4.01 m |
3.19 m |
4.01 m x 3.19 m |
|
Main Level |
Kitchen |
3.16 m |
3.16 m |
3.16 m x 3.16 m |
|
Main Level |
Living Room |
3.91 m |
6.32 m |
3.91 m x 6.32 m |


























