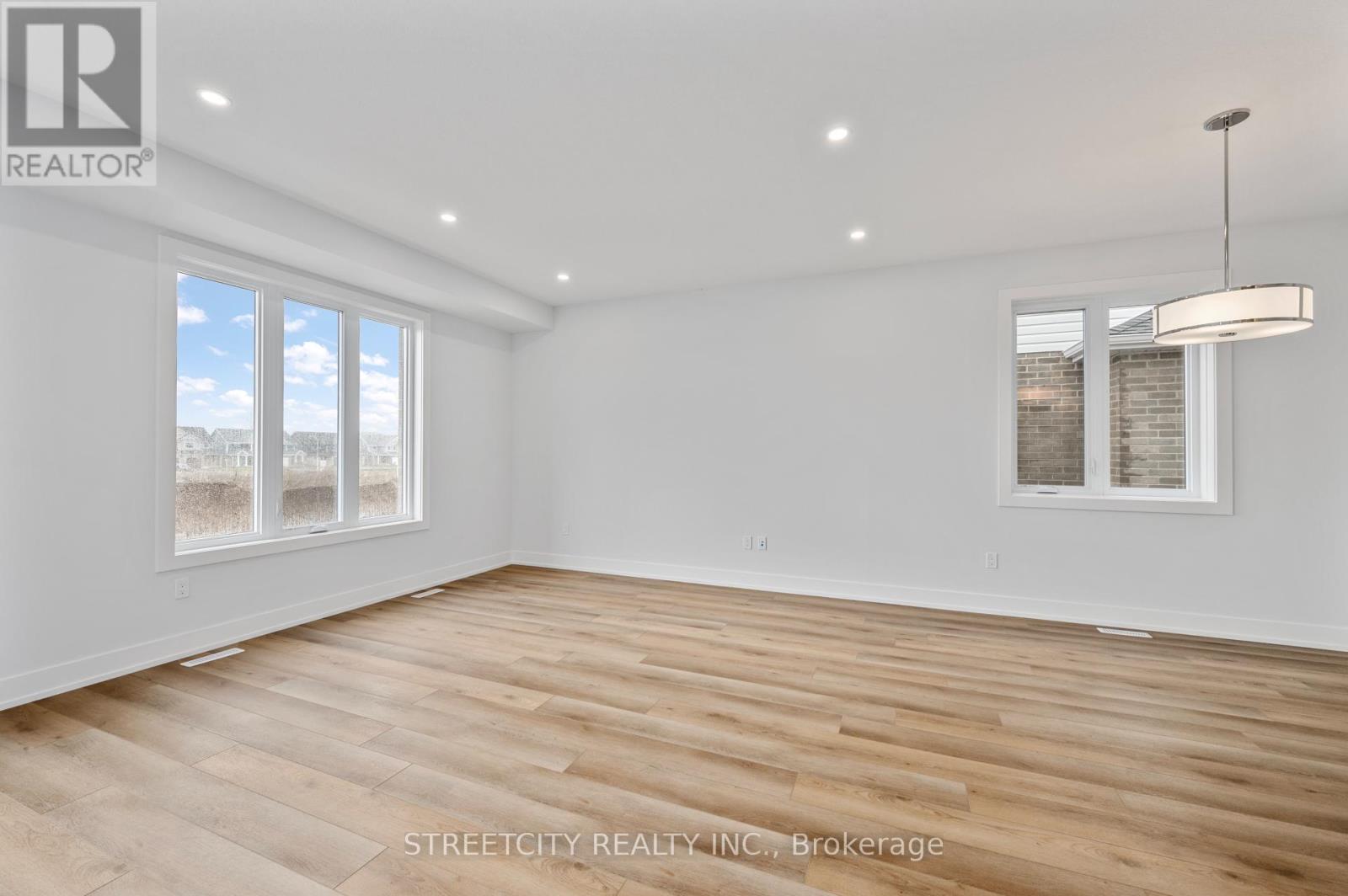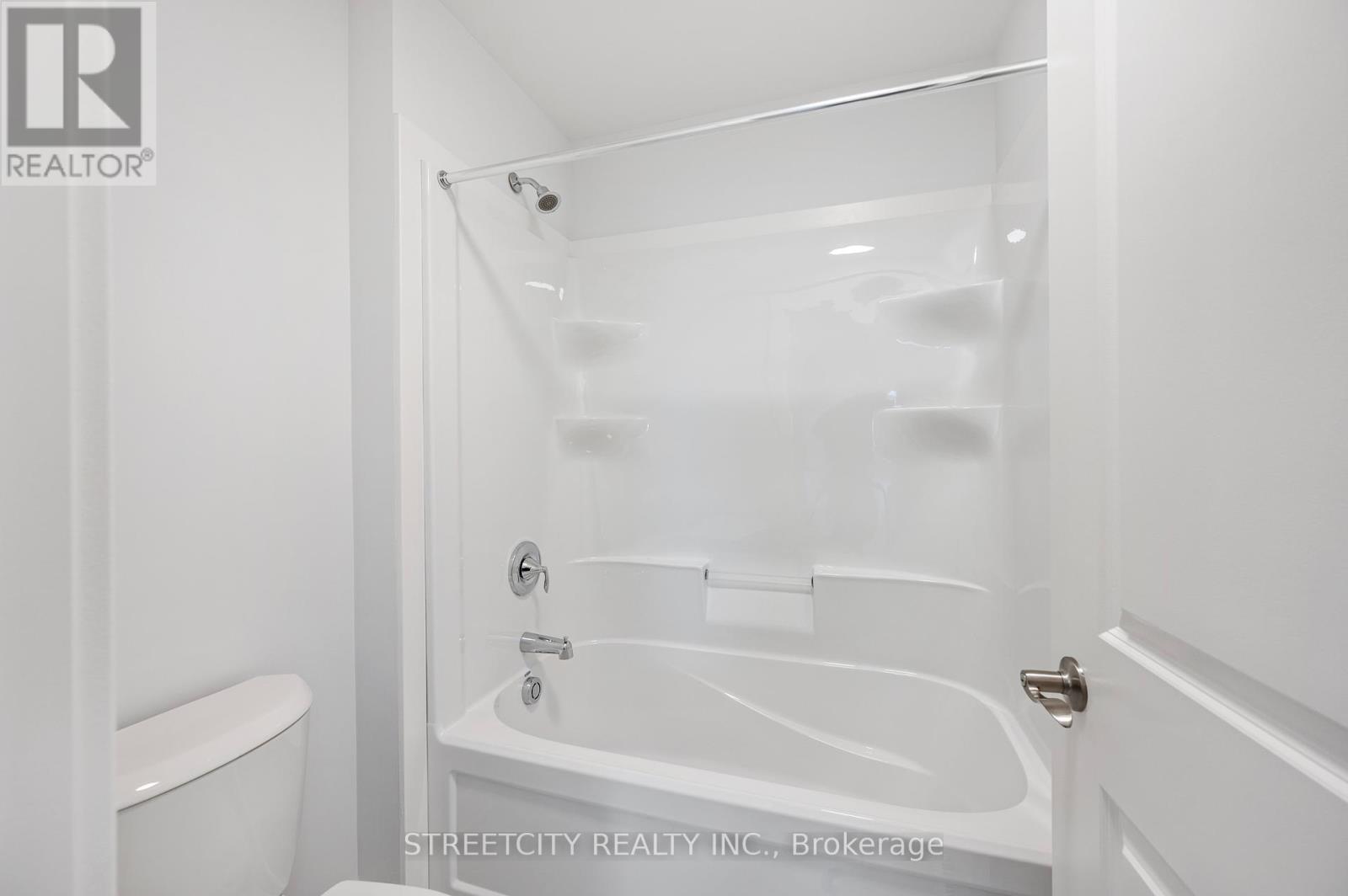3 Bedroom
3 Bathroom
Central Air Conditioning
Forced Air
$767,400
MOVE IN READY. Mapleton Homes ""The Aberdeen"" is an open concept home complete with SEPARATE side door entry to the basement for potential additional income or extra family members. Featuring spacious bedrooms and second floor laundry. 9ft Ceilings and 8ft doors on the main floor and high quality kitchen cabinetry from a local cabinet maker. Situated on a spacious building lot close to quality schools, shopping, and a bustling economy with many new industries making St Thomas their home including Amazon and the new VW Battery plant. An easy and quick commute to London, minutes from the 401 for work or travel and minutes from the lake and quaint beach towns for those summer weekends. Mapleton Homes offers many different build/design plans for every stage of life from the perfect starter home, empty nesters or growing families looking for more space. Manor Wood has it all and Mapleton Homes can help. Contact the listing agent for more details. (id:39382)
Property Details
|
MLS® Number
|
X9382952 |
|
Property Type
|
Single Family |
|
Community Name
|
SE |
|
AmenitiesNearBy
|
Beach, Hospital, Place Of Worship, Public Transit, Schools |
|
Features
|
Sump Pump |
|
ParkingSpaceTotal
|
4 |
Building
|
BathroomTotal
|
3 |
|
BedroomsAboveGround
|
3 |
|
BedroomsTotal
|
3 |
|
BasementDevelopment
|
Unfinished |
|
BasementFeatures
|
Separate Entrance |
|
BasementType
|
N/a (unfinished) |
|
ConstructionStyleAttachment
|
Detached |
|
CoolingType
|
Central Air Conditioning |
|
ExteriorFinish
|
Vinyl Siding, Brick |
|
FoundationType
|
Poured Concrete |
|
HalfBathTotal
|
1 |
|
HeatingFuel
|
Natural Gas |
|
HeatingType
|
Forced Air |
|
StoriesTotal
|
2 |
|
Type
|
House |
|
UtilityWater
|
Municipal Water |
Parking
Land
|
Acreage
|
No |
|
LandAmenities
|
Beach, Hospital, Place Of Worship, Public Transit, Schools |
|
Sewer
|
Sanitary Sewer |
|
SizeDepth
|
105 Ft ,10 In |
|
SizeFrontage
|
41 Ft ,3 In |
|
SizeIrregular
|
41.28 X 105.85 Ft |
|
SizeTotalText
|
41.28 X 105.85 Ft|under 1/2 Acre |
|
ZoningDescription
|
R3-42 |
Rooms
| Level |
Type |
Length |
Width |
Dimensions |
|
Second Level |
Primary Bedroom |
4.6 m |
4.14 m |
4.6 m x 4.14 m |
|
Second Level |
Bathroom |
|
|
Measurements not available |
|
Second Level |
Bedroom 2 |
3.07 m |
3.07 m |
3.07 m x 3.07 m |
|
Second Level |
Bedroom 3 |
3.07 m |
4.11 m |
3.07 m x 4.11 m |
|
Second Level |
Bathroom |
|
|
Measurements not available |
|
Second Level |
Laundry Room |
|
|
Measurements not available |
|
Main Level |
Living Room |
4.87 m |
5.05 m |
4.87 m x 5.05 m |
|
Main Level |
Kitchen |
4.86 m |
2.62 m |
4.86 m x 2.62 m |
|
Main Level |
Bathroom |
|
|
Measurements not available |
Utilities
|
Cable
|
Available |
|
Sewer
|
Installed |




















