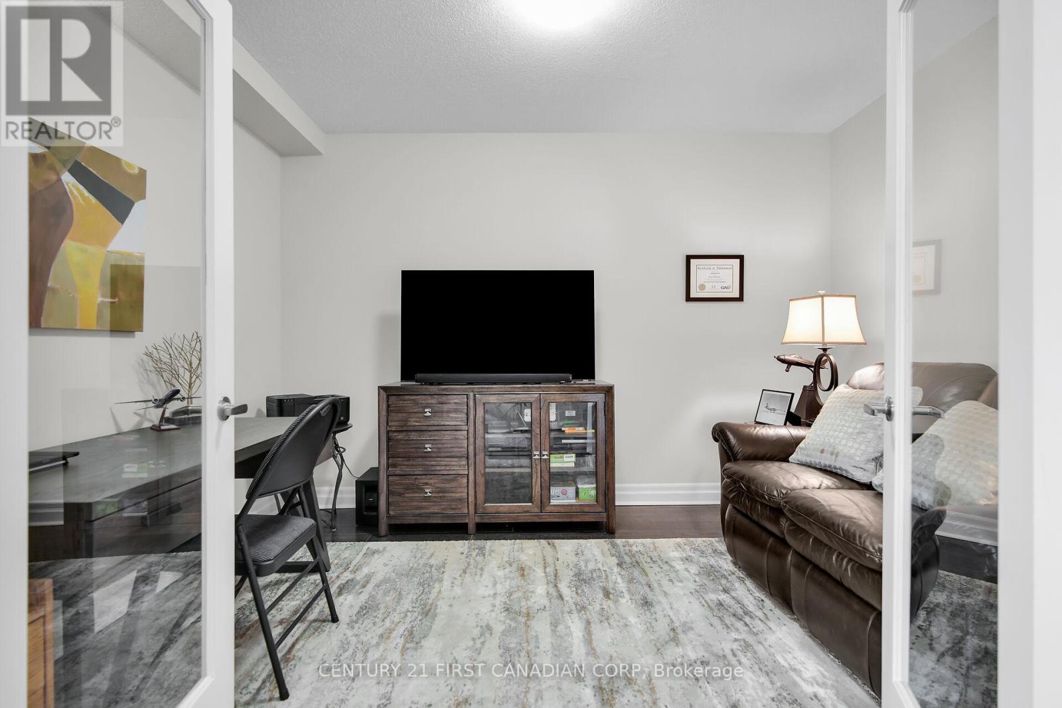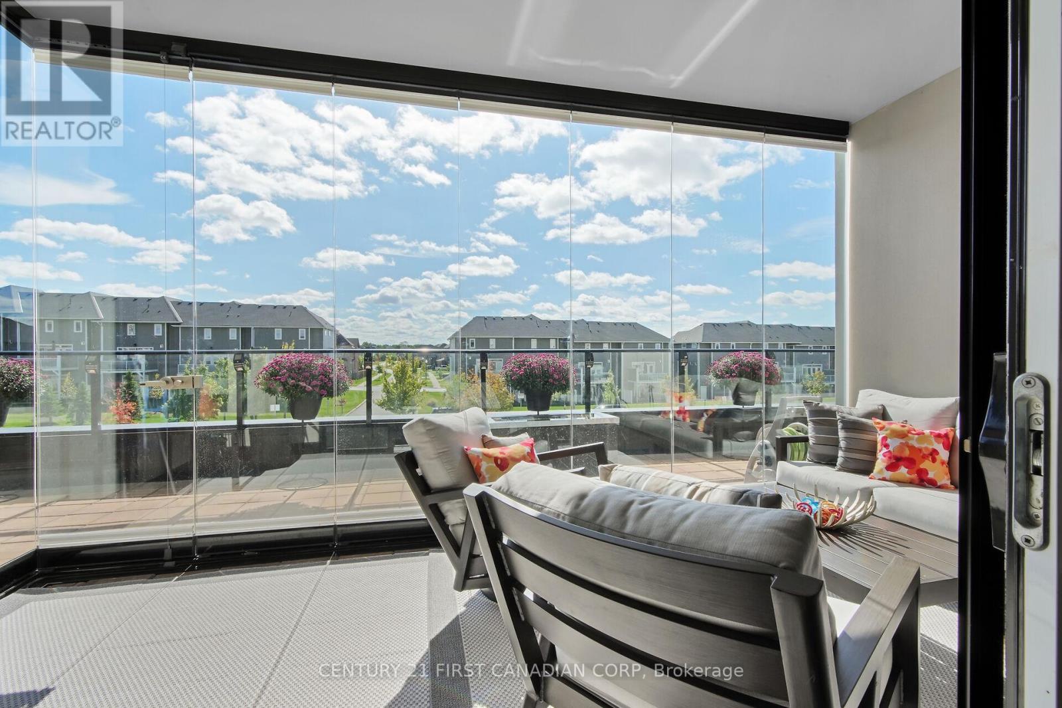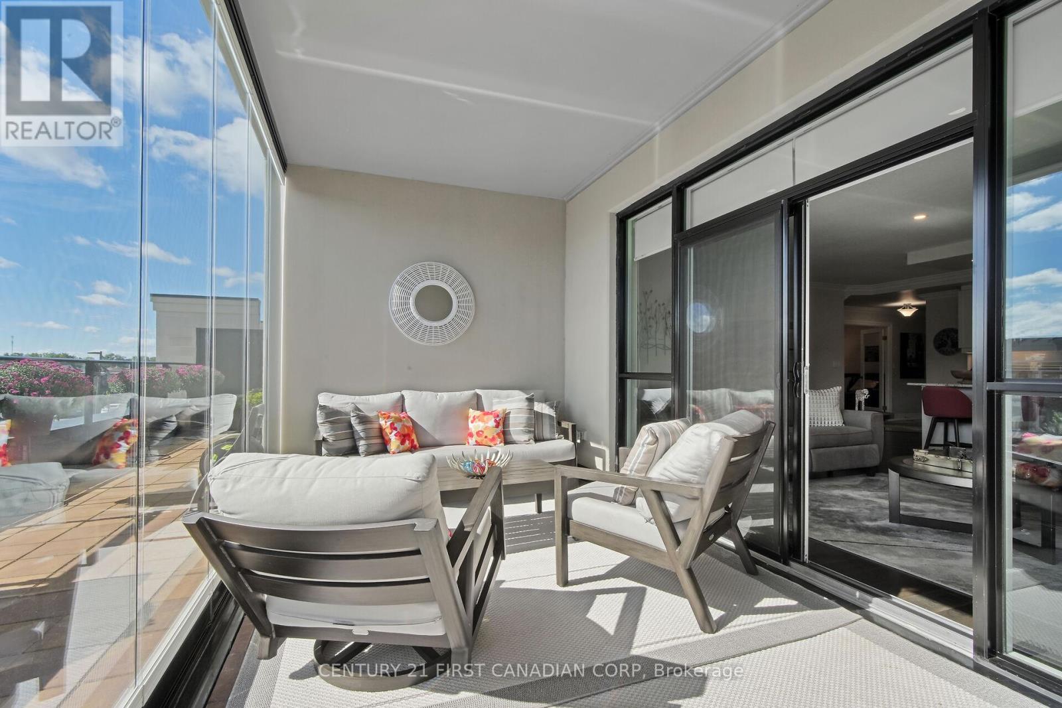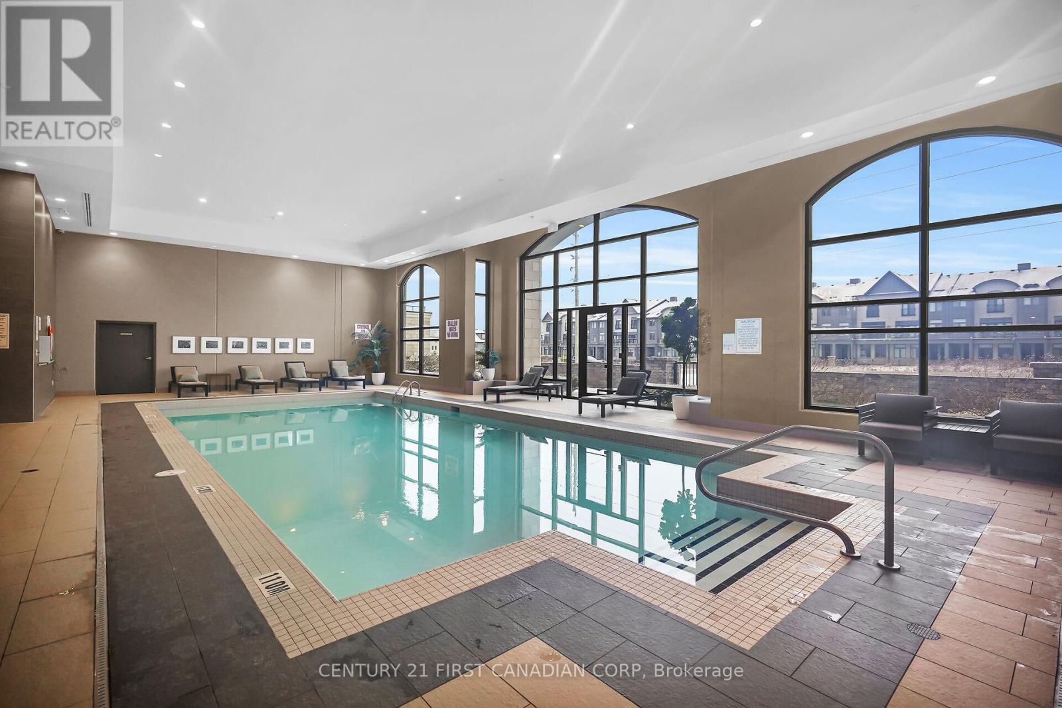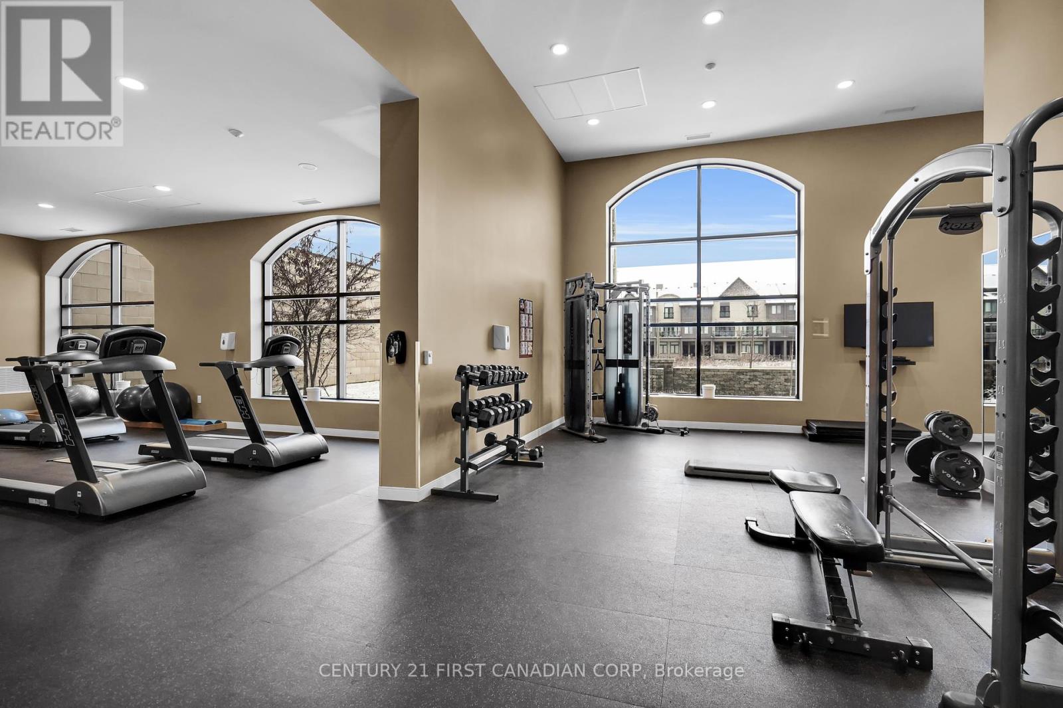206 - 260 Villagewalk Boulevard London, Ontario N6G 0W6
$849,900Maintenance, Heat, Water, Common Area Maintenance, Insurance, Parking
$667.89 Monthly
Maintenance, Heat, Water, Common Area Maintenance, Insurance, Parking
$667.89 MonthlyWelcome to an unparalleled living experience in the heart of Sunningdale. This exquisite 2-bedroom + den luxury apartment condo offers a blend of sophistication, comfort, and convenience, making it the perfect place to call home. Walk into the welcoming, open concept layout to find every cook's dream kitchen with ample counter space, beautiful backsplash and built-in appliances. The living room opens up to a stunning lanai with moveable, custom made glass panels leading onto an even larger 552 sqft terrace! The spacious bedrooms offer comfort and tranquility with large windows, a luxurious ensuite, and a walk-in closet. In-suite laundry, storage locker, 2 parking spaces (1 indoor & 1 outdoor), 24-hour gym, salt water indoor pool, entertainment/media rooms, golf simulator, heating, a/c, and water are all included. In close proximity to the university hospital, shopping, entertainment, parks, etc. Don't miss out on this one-of-a-kind home! (id:39382)
Property Details
| MLS® Number | X9382664 |
| Property Type | Single Family |
| Community Name | North R |
| AmenitiesNearBy | Hospital |
| CommunityFeatures | Pet Restrictions |
| Features | Conservation/green Belt, Wheelchair Access, Guest Suite |
| ParkingSpaceTotal | 2 |
| PoolType | Indoor Pool |
| ViewType | View |
Building
| BathroomTotal | 2 |
| BedroomsAboveGround | 2 |
| BedroomsTotal | 2 |
| Amenities | Exercise Centre, Storage - Locker |
| Appliances | Garage Door Opener Remote(s), Oven - Built-in, Intercom, Dishwasher, Dryer, Microwave, Refrigerator, Stove, Washer, Window Coverings |
| CeilingType | Suspended Ceiling |
| CoolingType | Central Air Conditioning, Ventilation System |
| ExteriorFinish | Concrete |
| FireProtection | Alarm System, Smoke Detectors, Monitored Alarm |
| FireplacePresent | Yes |
| FlooringType | Hardwood |
| HeatingFuel | Natural Gas |
| HeatingType | Forced Air |
| SizeInterior | 1799.9852 - 1998.983 Sqft |
| Type | Apartment |
Parking
| Underground |
Land
| Acreage | No |
| LandAmenities | Hospital |
| ZoningDescription | H48, R9-7(16) |
Rooms
| Level | Type | Length | Width | Dimensions |
|---|---|---|---|---|
| Flat | Den | 2.9 m | 3.97 m | 2.9 m x 3.97 m |
| Flat | Kitchen | 4.1 m | 3.17 m | 4.1 m x 3.17 m |
| Flat | Family Room | 5.47 m | 3.86 m | 5.47 m x 3.86 m |
| Flat | Dining Room | 3.59 m | 3.17 m | 3.59 m x 3.17 m |
| Flat | Primary Bedroom | 5.02 m | 3.95 m | 5.02 m x 3.95 m |
| Flat | Bedroom 2 | 4.18 m | 2.86 m | 4.18 m x 2.86 m |
| Flat | Pantry | 3.95 m | 3.07 m | 3.95 m x 3.07 m |
| Flat | Bathroom | 3.98 m | 3.77 m | 3.98 m x 3.77 m |
| Flat | Bathroom | 1.56 m | 2.9 m | 1.56 m x 2.9 m |
| Flat | Sunroom | 5.06 m | 2.74 m | 5.06 m x 2.74 m |
Interested?
Contact us for more information





