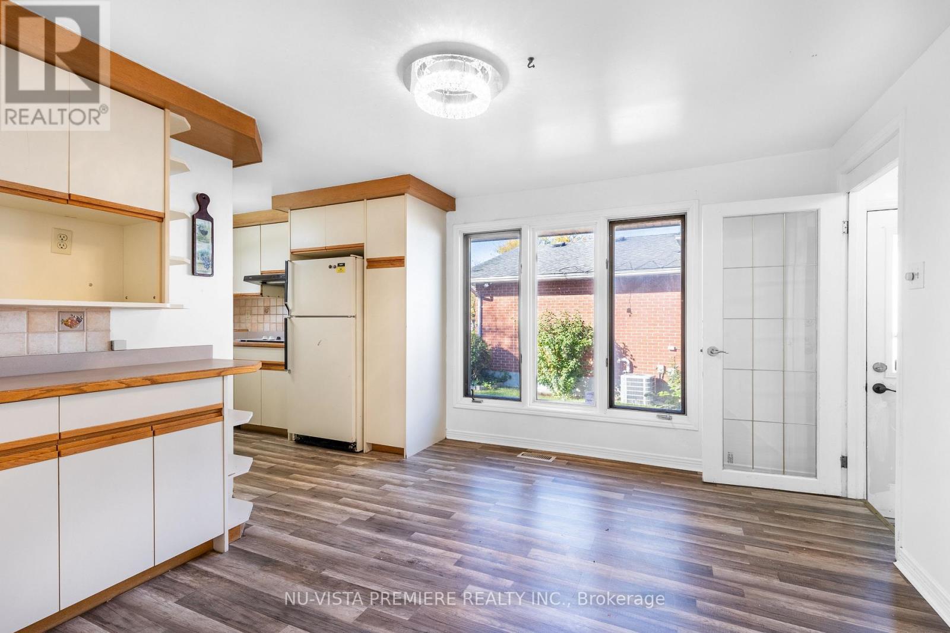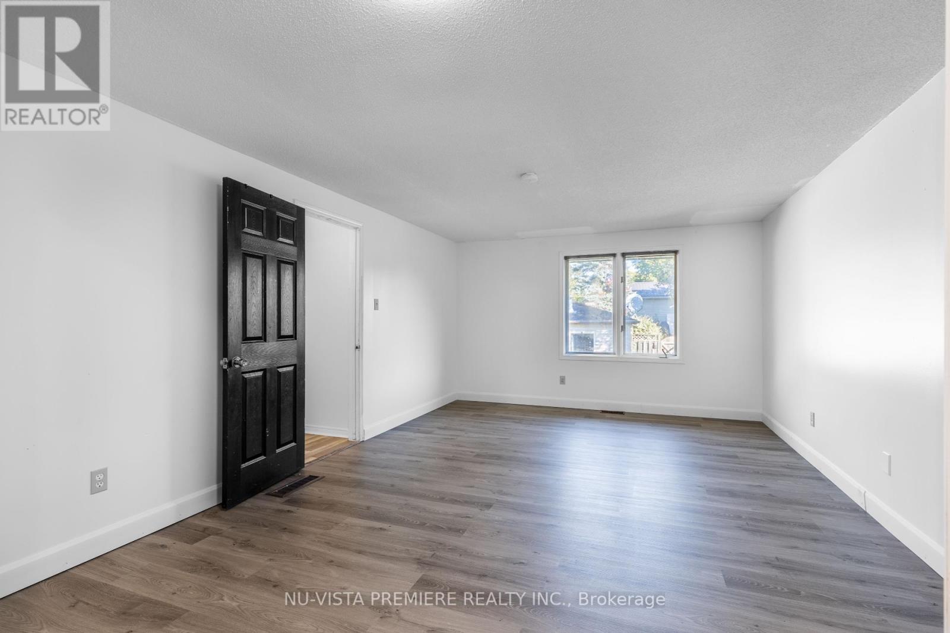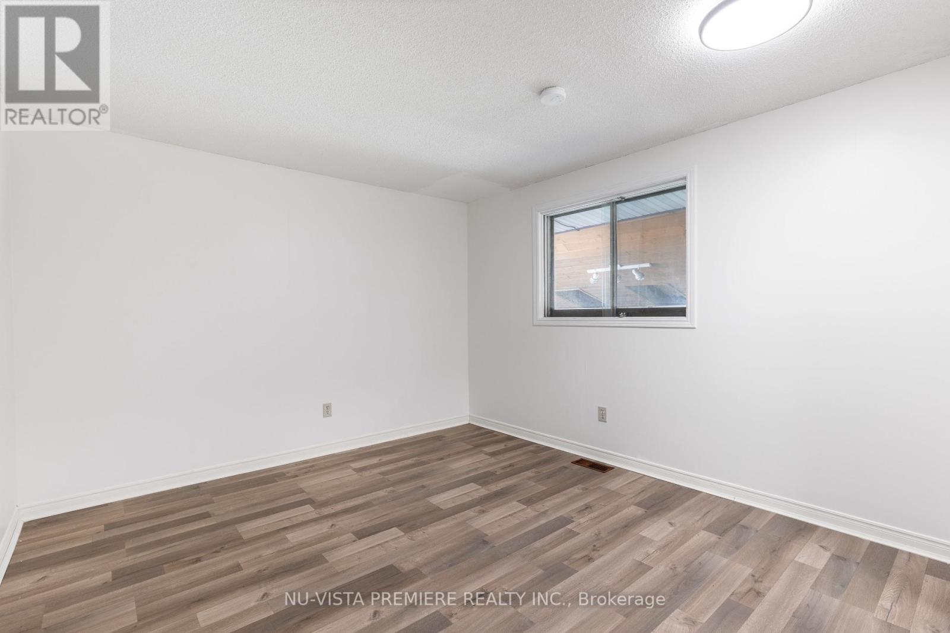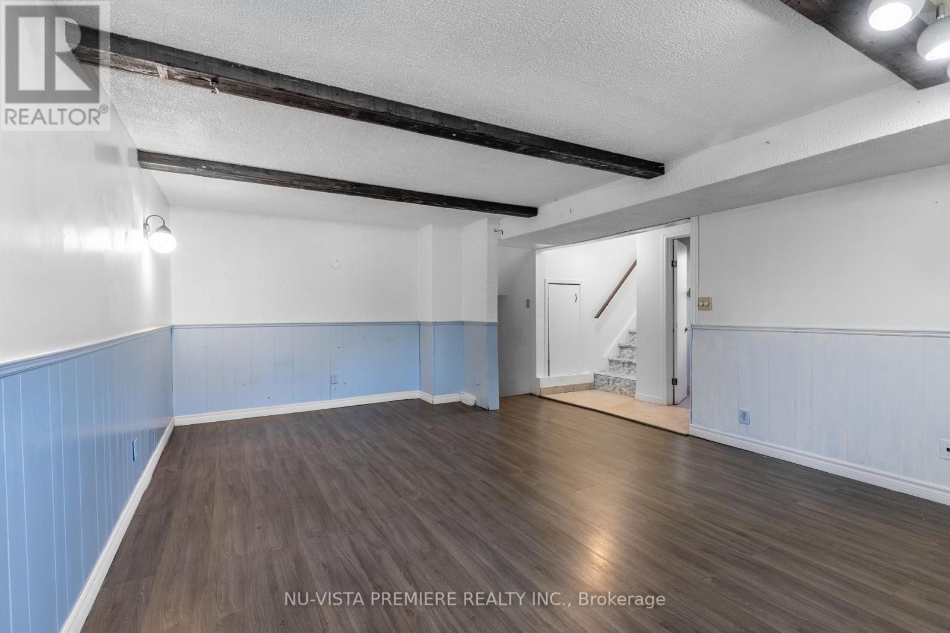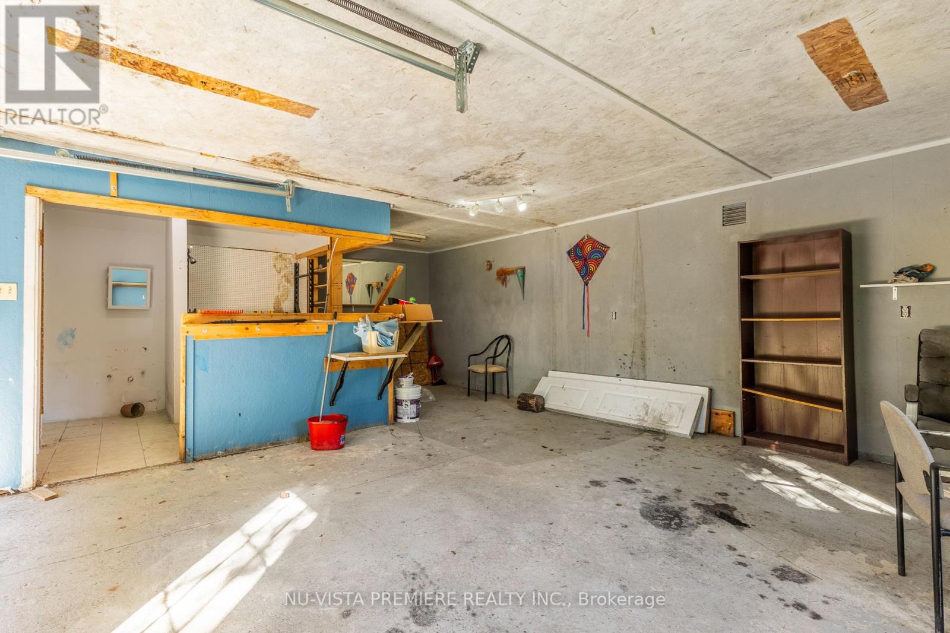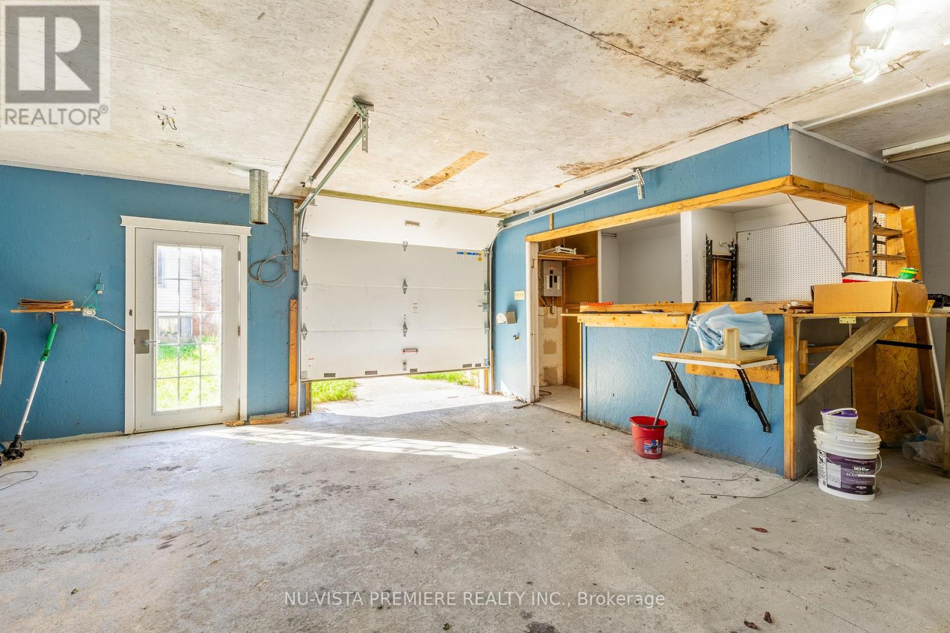3 Bedroom
2 Bathroom
Fireplace
Central Air Conditioning
Forced Air
$2,900 Monthly
Spacious 4-Level Back-Split Detached Home with Excellent Curb Appeal on a Large 55 ft Lot. This beautifully upgraded property features a modern kitchen with a built-in oven, countertop range, and a bright dining area. The main bathroom offers a relaxing jetted tub and skylight. The upper level can be converted back into 3 bedrooms, providing flexible living space. The lower level has a separate entrance, complete with a washroom, two bedrooms, and a living areaperfect for additional privacy. Outside, enjoy the large covered patio with skylights, an ideal spot to relax, along with a sleek front patio featuring glass railing. Parking for up to 4 cars is available with a spacious driveway. ** This is a linked property.** (id:39382)
Property Details
|
MLS® Number
|
X9388916 |
|
Property Type
|
Single Family |
|
Community Name
|
South X |
Building
|
BathroomTotal
|
2 |
|
BedroomsAboveGround
|
2 |
|
BedroomsBelowGround
|
1 |
|
BedroomsTotal
|
3 |
|
Appliances
|
Dishwasher, Dryer, Refrigerator, Stove, Washer |
|
BasementDevelopment
|
Partially Finished |
|
BasementType
|
Full (partially Finished) |
|
ConstructionStyleAttachment
|
Detached |
|
ConstructionStyleSplitLevel
|
Backsplit |
|
CoolingType
|
Central Air Conditioning |
|
ExteriorFinish
|
Vinyl Siding, Brick |
|
FireplacePresent
|
Yes |
|
FireplaceTotal
|
1 |
|
FoundationType
|
Poured Concrete |
|
HeatingFuel
|
Natural Gas |
|
HeatingType
|
Forced Air |
|
Type
|
House |
|
UtilityWater
|
Municipal Water |
Parking
Land
|
Acreage
|
No |
|
Sewer
|
Sanitary Sewer |
|
SizeDepth
|
120 Ft |
|
SizeFrontage
|
55 Ft |
|
SizeIrregular
|
55.04 X 120 Ft ; 55.04x120x125x38.77 |
|
SizeTotalText
|
55.04 X 120 Ft ; 55.04x120x125x38.77 |
Rooms
| Level |
Type |
Length |
Width |
Dimensions |
|
Second Level |
Primary Bedroom |
3.68 m |
5.13 m |
3.68 m x 5.13 m |
|
Second Level |
Bedroom |
3.17 m |
3.45 m |
3.17 m x 3.45 m |
|
Second Level |
Bathroom |
|
|
Measurements not available |
|
Third Level |
Family Room |
4.03 m |
5.79 m |
4.03 m x 5.79 m |
|
Third Level |
Den |
2.94 m |
4.41 m |
2.94 m x 4.41 m |
|
Third Level |
Bathroom |
|
|
Measurements not available |
|
Lower Level |
Bedroom |
2.13 m |
5.79 m |
2.13 m x 5.79 m |
|
Main Level |
Living Room |
4.08 m |
5.43 m |
4.08 m x 5.43 m |
|
Main Level |
Kitchen |
3.4 m |
6.09 m |
3.4 m x 6.09 m |






