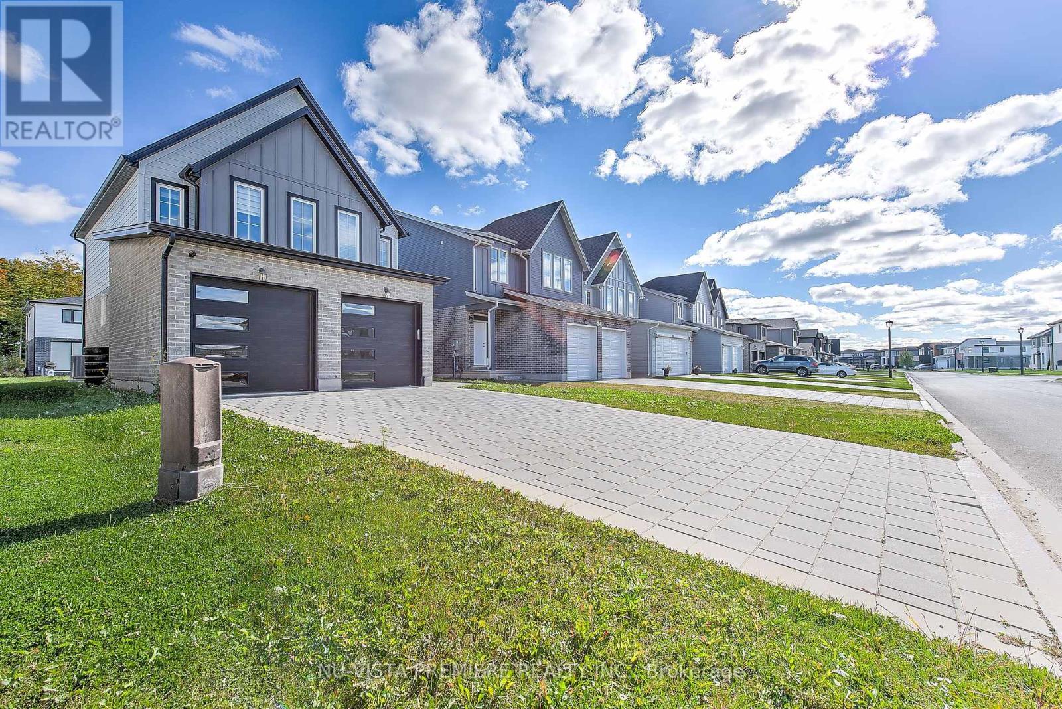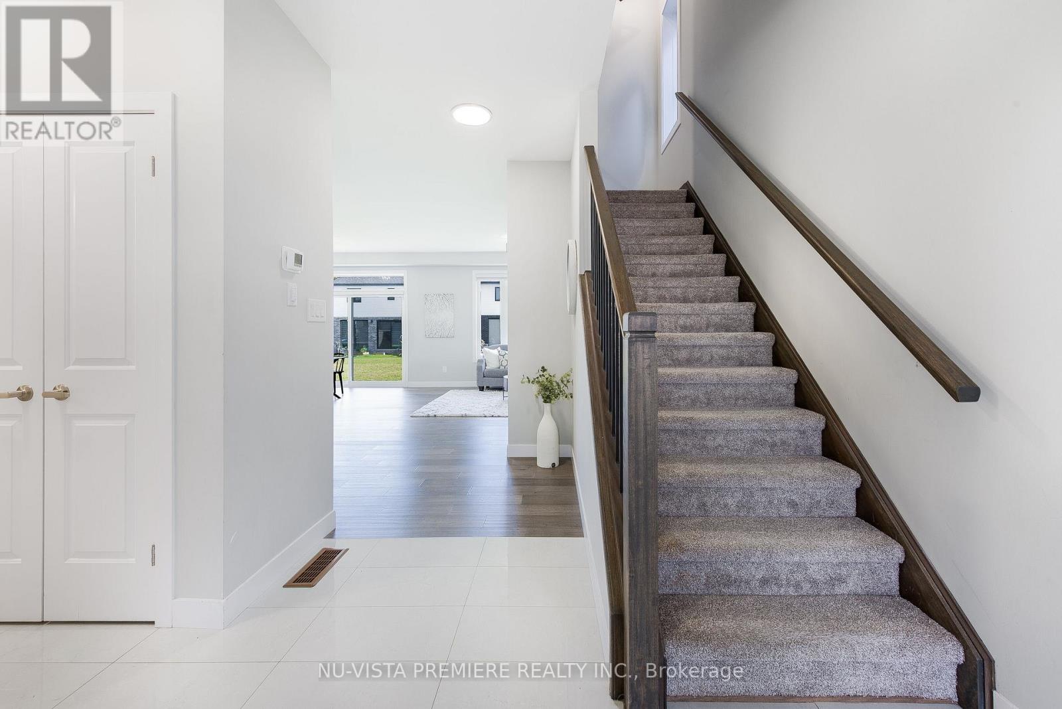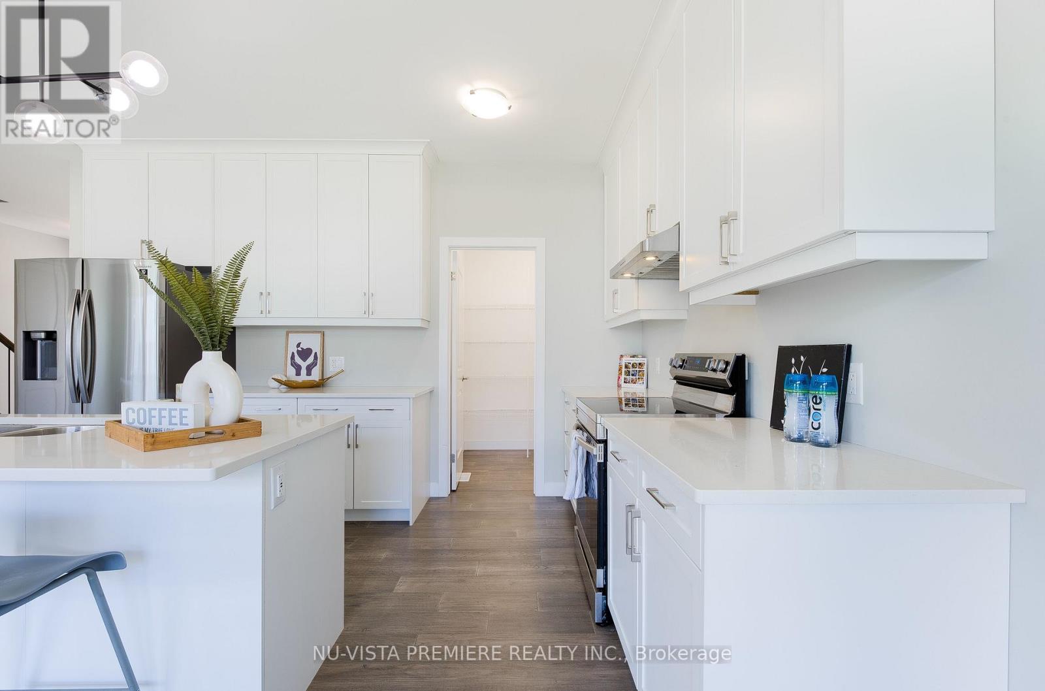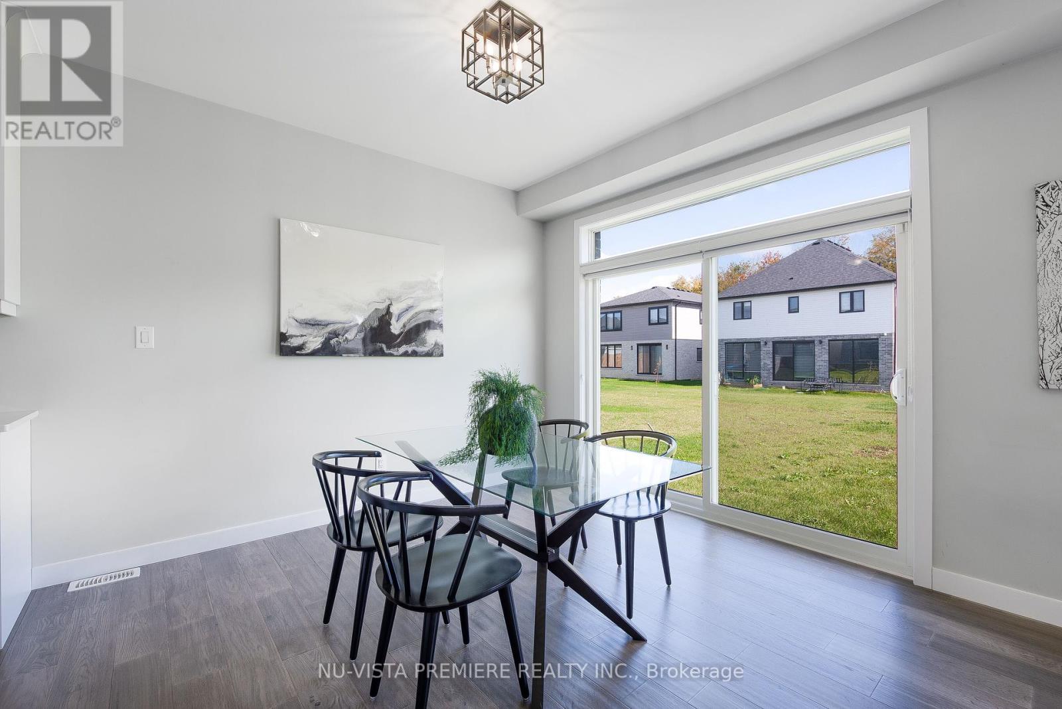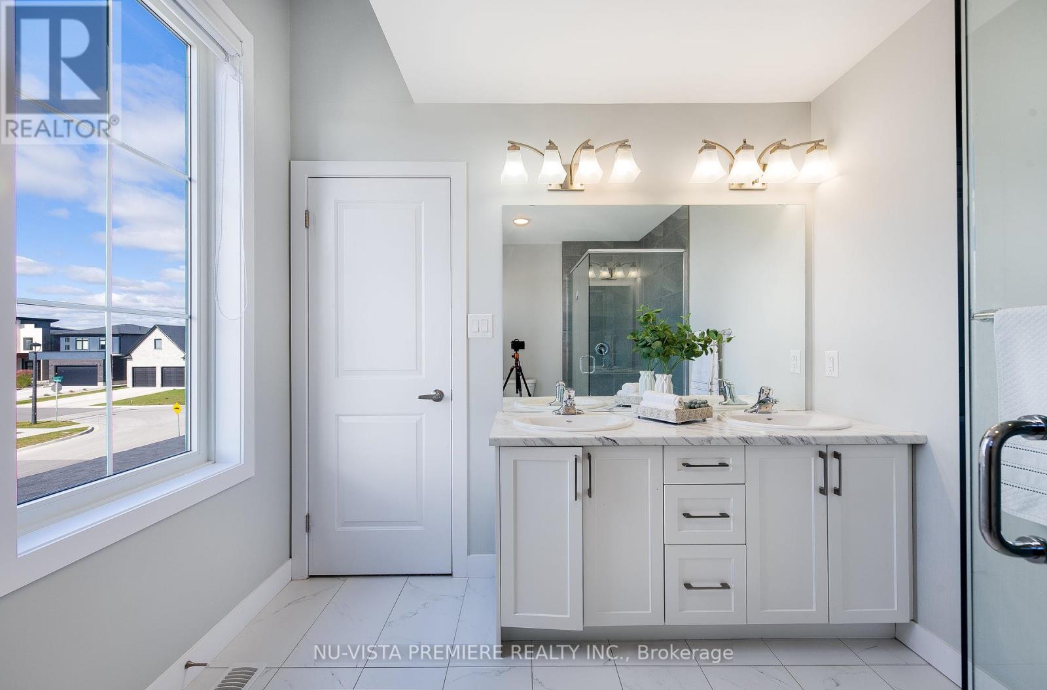3 Bedroom
3 Bathroom
1499.9875 - 1999.983 sqft
Central Air Conditioning, Ventilation System
Forced Air
$799,900
Welcome to this stunning 3-bedroom, 2.5-bathroom home, Nestled in the heart of one of London's most beloved neighbourhoods, this beautifully appointed property offers everything you've been dreaming of. Boasting a perfect blend of modern design and timeless charm, Featuring an open-concept main floor with a spacious kitchen, living, and dining area, this home is designed for modern living. The wide glass double patio door lead to a generous backyard, perfect for entertaining and outdoor enjoyment. The kitchen is equipped with a walk-in pantry for extra storage, and a convenient mudroom is located just off the double-door garage. With total parking available for up to 6 vehicles, this property offers both comfort and convenience.Located in a family-friendly area known for its top-rated schools, parks, and amenities, this home is perfect for growing families or professionals looking for convenience and luxury.Enjoy easy access to shopping, dining, and major highways, making commuting a breeze.Don't miss this rare opportunity to own in one of northwest London's most prestigious communities. Book your showing today! (id:39382)
Property Details
|
MLS® Number
|
X9392367 |
|
Property Type
|
Single Family |
|
Community Name
|
North S |
|
AmenitiesNearBy
|
Park, Place Of Worship, Schools |
|
EquipmentType
|
Water Heater |
|
Features
|
Sump Pump |
|
ParkingSpaceTotal
|
6 |
|
RentalEquipmentType
|
Water Heater |
Building
|
BathroomTotal
|
3 |
|
BedroomsAboveGround
|
3 |
|
BedroomsTotal
|
3 |
|
Appliances
|
Water Heater, Water Meter, Dishwasher, Dryer, Refrigerator, Stove, Washer |
|
BasementDevelopment
|
Unfinished |
|
BasementType
|
Full (unfinished) |
|
ConstructionStyleAttachment
|
Detached |
|
CoolingType
|
Central Air Conditioning, Ventilation System |
|
ExteriorFinish
|
Brick, Aluminum Siding |
|
FoundationType
|
Poured Concrete |
|
HalfBathTotal
|
1 |
|
HeatingFuel
|
Natural Gas |
|
HeatingType
|
Forced Air |
|
StoriesTotal
|
2 |
|
SizeInterior
|
1499.9875 - 1999.983 Sqft |
|
Type
|
House |
|
UtilityWater
|
Municipal Water |
Parking
Land
|
Acreage
|
No |
|
LandAmenities
|
Park, Place Of Worship, Schools |
|
Sewer
|
Sanitary Sewer |
|
SizeDepth
|
35 M |
|
SizeFrontage
|
11.92 M |
|
SizeIrregular
|
11.9 X 35 M |
|
SizeTotalText
|
11.9 X 35 M |
Rooms
| Level |
Type |
Length |
Width |
Dimensions |
|
Second Level |
Bedroom |
3.8 m |
3.5 m |
3.8 m x 3.5 m |
|
Second Level |
Bedroom 2 |
3.5 m |
3.2 m |
3.5 m x 3.2 m |
|
Second Level |
Bedroom 3 |
3.8 m |
3.1 m |
3.8 m x 3.1 m |
|
Second Level |
Bathroom |
3.05 m |
2.7 m |
3.05 m x 2.7 m |
|
Second Level |
Bathroom |
3.05 m |
1.8 m |
3.05 m x 1.8 m |
|
Main Level |
Family Room |
4.9 m |
4.9 m |
4.9 m x 4.9 m |
|
Main Level |
Den |
3.2 m |
2.9 m |
3.2 m x 2.9 m |
|
Main Level |
Kitchen |
3.5 m |
2.9 m |
3.5 m x 2.9 m |
|
Main Level |
Bathroom |
1.8 m |
1.37 m |
1.8 m x 1.37 m |
Utilities


