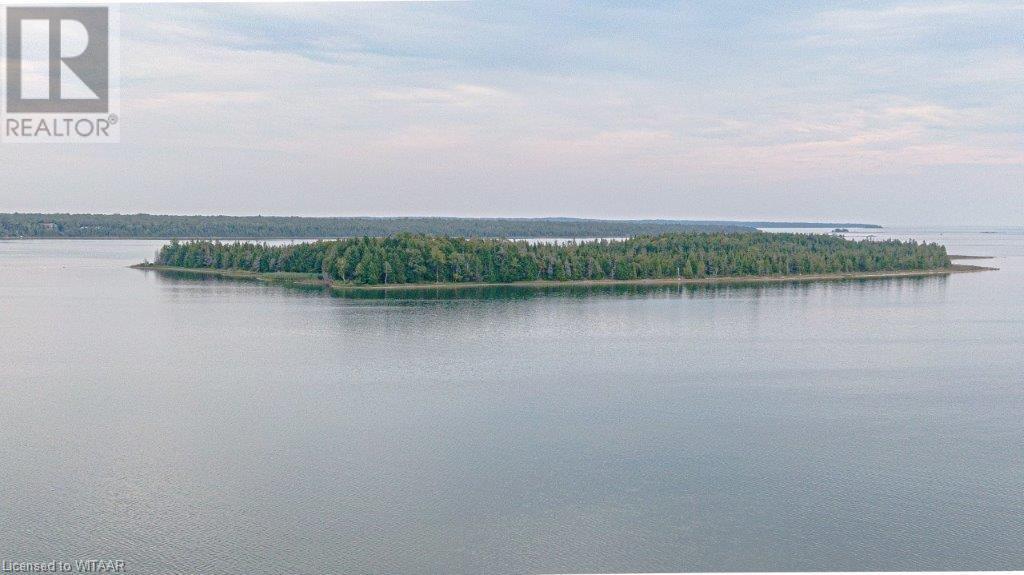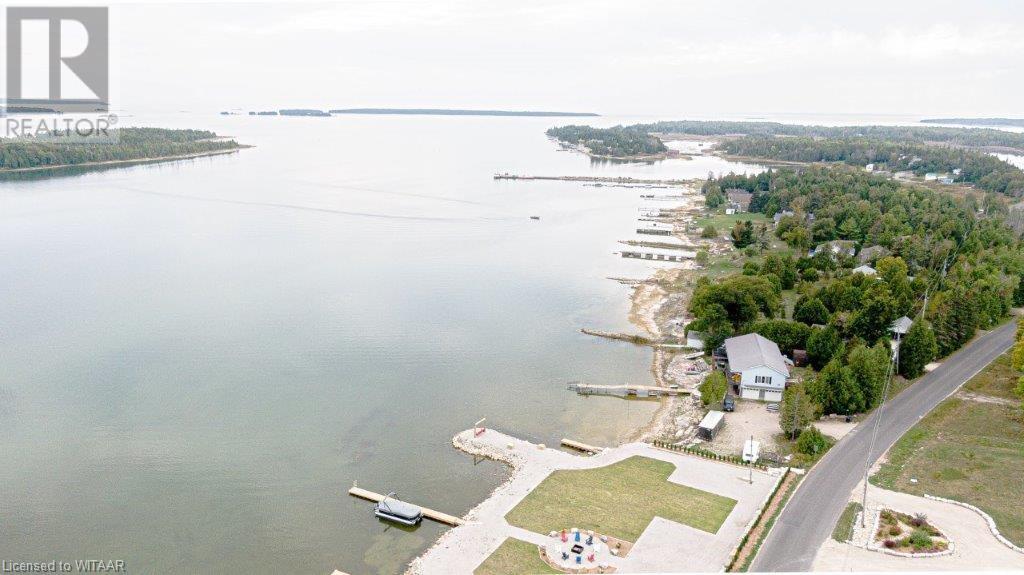2 Bedroom
1 Bathroom
854 sqft
Bungalow
Fireplace
None
Baseboard Heaters
Waterfront
$750,000
Cozy, two-bedroom, four-season cottage nestled on the shores of Lake Huron. Perfect for weekend getaways or year-round living, this property combines rustic charm with modern convenience and offers incredible access to some of Ontario’s most picturesque destinations. The main living area is designed to capture lakefront living perfect for any season. Whether you're enjoying a quiet winter evening by the fireplace or a breezy summer afternoon with the windows open, the cottage offers a retreat for any time of year. Step outside to find an array of amenities for lake enthusiasts. The private boathouse ensures easy storage and access for kayaks, canoes, and boats, while the potential bunkie/shed is a versatile space, perfect for guests, a studio, or even a small workshop. A detached garage provides additional storage and parking. Just a short drive to Tobermory, Lions Head, both renowned for their crystal-clear waters, hiking trails, and unique local shops. Also, enjoy the sandy beach at Black Creek Provincial ParkDon’t miss this chance to own a piece of the Bruce. With its charming appeal, exceptional amenities, and breathtaking location, this Lake Huron cottage offers a rare opportunity to embrace lakefront living at its finest. (id:39382)
Property Details
|
MLS® Number
|
40662202 |
|
Property Type
|
Single Family |
|
AmenitiesNearBy
|
Beach, Place Of Worship, Playground |
|
CommunityFeatures
|
Community Centre, School Bus |
|
EquipmentType
|
Propane Tank |
|
Features
|
Crushed Stone Driveway, Recreational, Automatic Garage Door Opener |
|
ParkingSpaceTotal
|
5 |
|
RentalEquipmentType
|
Propane Tank |
|
ViewType
|
Lake View |
|
WaterFrontType
|
Waterfront |
Building
|
BathroomTotal
|
1 |
|
BedroomsAboveGround
|
2 |
|
BedroomsTotal
|
2 |
|
Appliances
|
Dryer, Microwave, Satellite Dish, Stove, Water Softener, Washer, Window Coverings, Garage Door Opener |
|
ArchitecturalStyle
|
Bungalow |
|
BasementDevelopment
|
Unfinished |
|
BasementType
|
Crawl Space (unfinished) |
|
ConstructedDate
|
1955 |
|
ConstructionStyleAttachment
|
Detached |
|
CoolingType
|
None |
|
ExteriorFinish
|
Vinyl Siding |
|
FireProtection
|
Smoke Detectors |
|
FireplaceFuel
|
Propane |
|
FireplacePresent
|
Yes |
|
FireplaceTotal
|
1 |
|
FireplaceType
|
Other - See Remarks |
|
Fixture
|
Ceiling Fans |
|
FoundationType
|
None |
|
HeatingType
|
Baseboard Heaters |
|
StoriesTotal
|
1 |
|
SizeInterior
|
854 Sqft |
|
Type
|
House |
|
UtilityWater
|
Drilled Well |
Parking
Land
|
AccessType
|
Road Access |
|
Acreage
|
No |
|
LandAmenities
|
Beach, Place Of Worship, Playground |
|
Sewer
|
Septic System |
|
SizeFrontage
|
100 Ft |
|
SizeTotalText
|
Under 1/2 Acre |
|
SurfaceWater
|
Lake |
|
ZoningDescription
|
R2 |
Rooms
| Level |
Type |
Length |
Width |
Dimensions |
|
Main Level |
4pc Bathroom |
|
|
8'10'' x 5'2'' |
|
Main Level |
Laundry Room |
|
|
9'7'' x 9'4'' |
|
Main Level |
Sunroom |
|
|
15'2'' x 8'0'' |
|
Main Level |
Bedroom |
|
|
9'7'' x 9'7'' |
|
Main Level |
Bedroom |
|
|
9'7'' x 9'7'' |
|
Main Level |
Living Room |
|
|
15'2'' x 19'7'' |
|
Main Level |
Kitchen/dining Room |
|
|
15'2'' x 7'8'' |
Utilities

















































