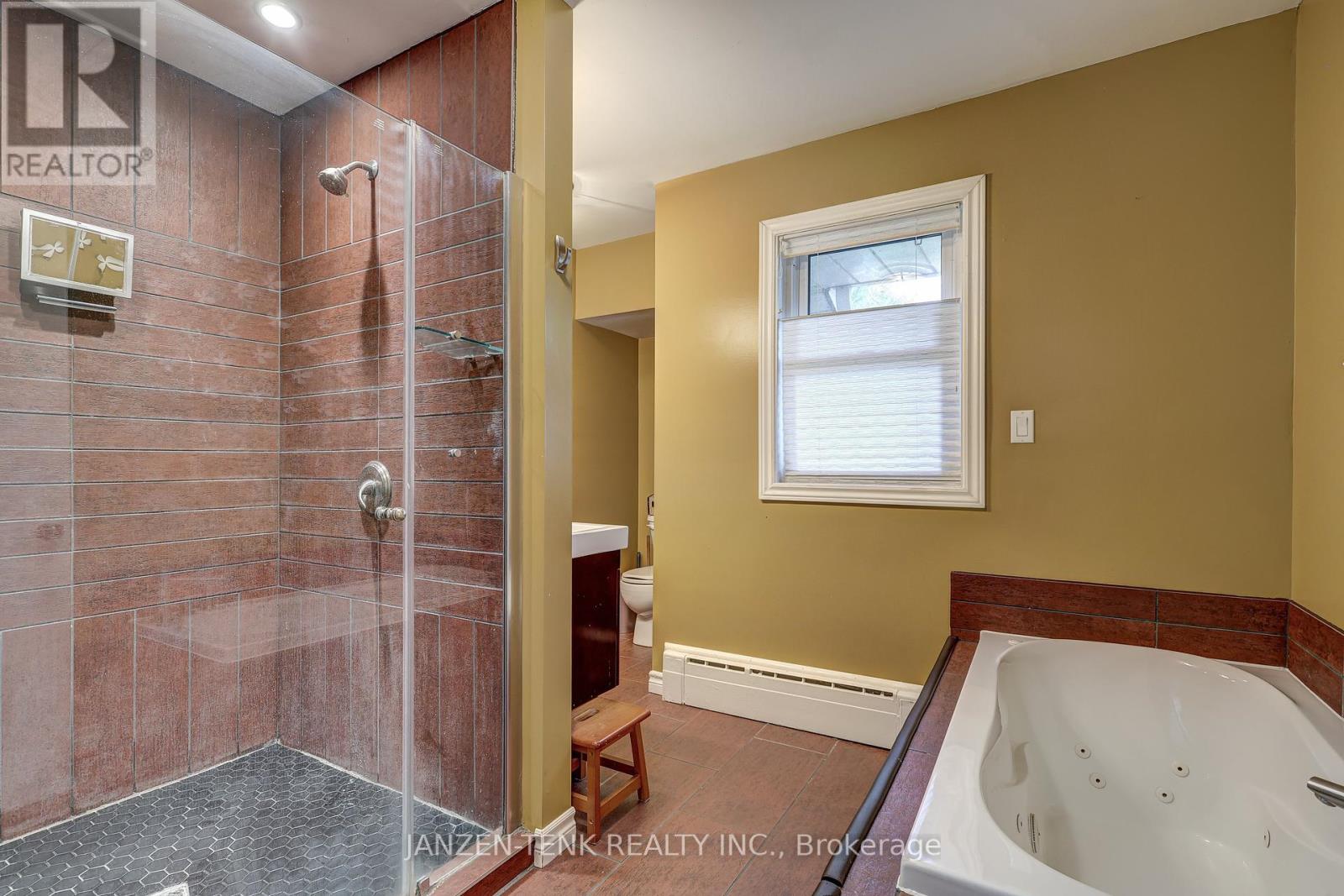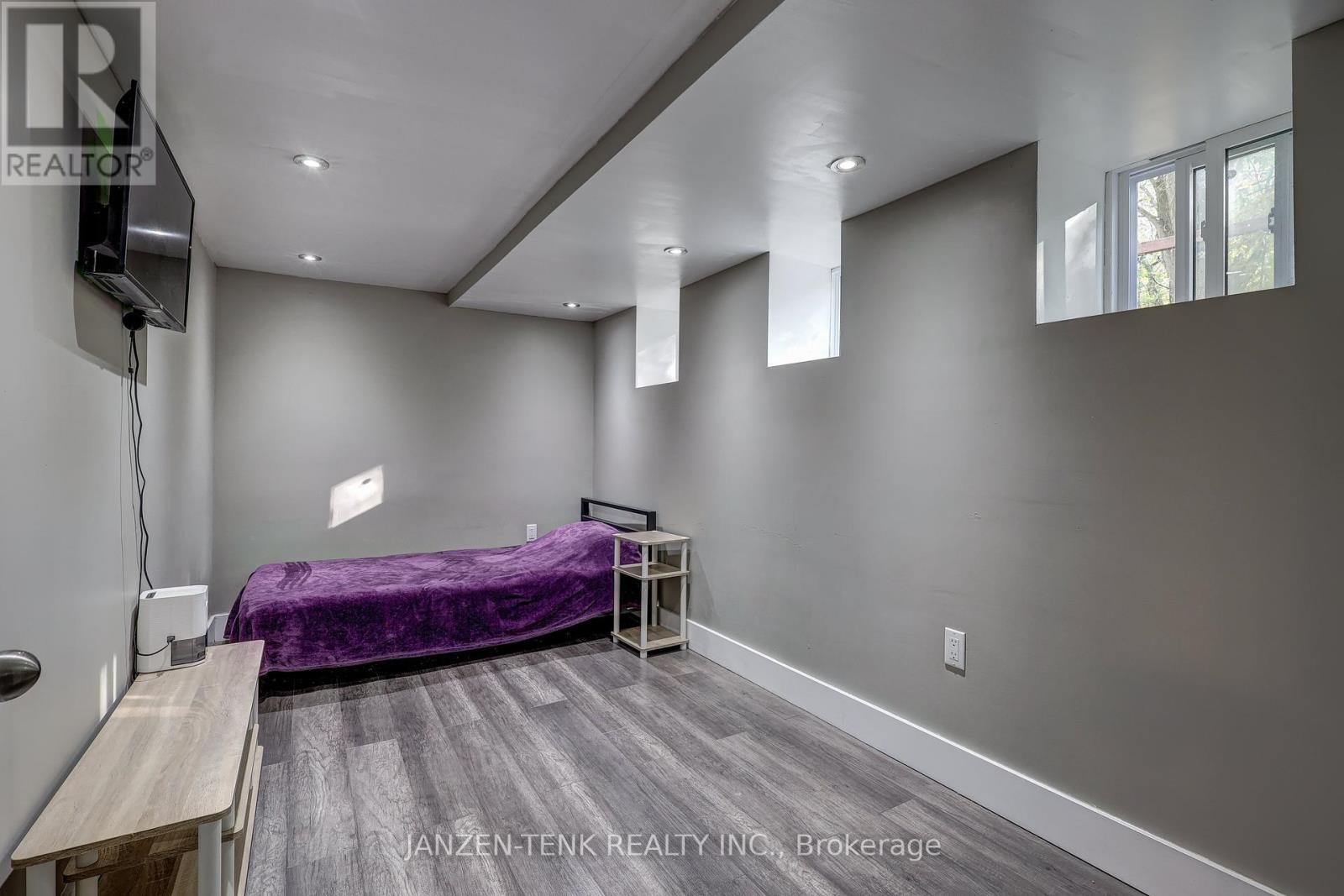4 Bedroom
3 Bathroom
1099.9909 - 1499.9875 sqft
Bungalow
Fireplace
Window Air Conditioner
Baseboard Heaters
Acreage
$798,000
8.5+ ACRES OF WOODS, SERENE WINDING RIVER, SMALL FENCED PASTURE AND POND JUST SECONDS OUTSIDE OF AYLMER ON SOUGHT AFTER DINGLE ST!!!!! Seriously, why drive way out in the booneys when you can live in the wilderness with all of your amenities, schools and community this close by? 2+2 bed brick bungalow with 2.5 baths nestled on a quiet road awaiting your finishing touches. 2 car garage with wood stove ready for a cigar and beer with the boys as the family nestles in the living room overlooking mixed woods and ample backyard space beside the pond as deer grace your own private conservation grounds. Main bath boasts a tiled glass shower and stand alone bath with double vanities helping your family get ready for the day with ease in another .5 bath and 3 piece in the basement. Formal dining just beside the kitchen could be opened up for future as this type of home has no barrier for increasing value. Two more bedrooms in the basement with oversized closets and walk out door directly to Narnia. When booking your showing PLEASE BRING RUBBER BOOTS and book an hour to explore the maintained trails beside the river that loop back home so no worries of you, your kids or guests getting lost. This is a rare opportunity to own a slice of country paradise pedal distance to town!!!! Aylmer, in the center of the country, beaches, towns and cities - 20 mins to 401 / Tillsonburg / Port Stanley / Burwell Beaches, 30 mins to London, 15 mins to St Thomas & 10 mins to Port Bruce Beach. Please click the media and tour links to view the 360 iguide, photos and schematics! (id:39382)
Property Details
|
MLS® Number
|
X9395976 |
|
Property Type
|
Single Family |
|
Community Name
|
Rural Malahide |
|
AmenitiesNearBy
|
Place Of Worship, Schools |
|
EquipmentType
|
Water Heater - Tankless |
|
Features
|
Wooded Area, Irregular Lot Size, Ravine |
|
ParkingSpaceTotal
|
14 |
|
RentalEquipmentType
|
Water Heater - Tankless |
|
ViewType
|
River View |
Building
|
BathroomTotal
|
3 |
|
BedroomsAboveGround
|
2 |
|
BedroomsBelowGround
|
2 |
|
BedroomsTotal
|
4 |
|
Amenities
|
Fireplace(s) |
|
Appliances
|
Garage Door Opener Remote(s), Water Heater - Tankless, Dishwasher, Dryer, Garage Door Opener, Refrigerator, Stove, Washer |
|
ArchitecturalStyle
|
Bungalow |
|
BasementFeatures
|
Walk Out |
|
BasementType
|
Full |
|
ConstructionStyleAttachment
|
Detached |
|
CoolingType
|
Window Air Conditioner |
|
ExteriorFinish
|
Brick |
|
FireplacePresent
|
Yes |
|
FireplaceTotal
|
1 |
|
FoundationType
|
Block |
|
HalfBathTotal
|
1 |
|
HeatingFuel
|
Natural Gas |
|
HeatingType
|
Baseboard Heaters |
|
StoriesTotal
|
1 |
|
SizeInterior
|
1099.9909 - 1499.9875 Sqft |
|
Type
|
House |
|
UtilityWater
|
Municipal Water |
Parking
Land
|
Acreage
|
Yes |
|
LandAmenities
|
Place Of Worship, Schools |
|
Sewer
|
Septic System |
|
SizeDepth
|
1088 Ft |
|
SizeFrontage
|
128 Ft |
|
SizeIrregular
|
128 X 1088 Ft |
|
SizeTotalText
|
128 X 1088 Ft|5 - 9.99 Acres |
|
SurfaceWater
|
River/stream |
|
ZoningDescription
|
A1 |
Rooms
| Level |
Type |
Length |
Width |
Dimensions |
|
Basement |
Other |
1.8 m |
1.24 m |
1.8 m x 1.24 m |
|
Basement |
Bathroom |
1.75 m |
2.77 m |
1.75 m x 2.77 m |
|
Basement |
Bedroom 3 |
2.18 m |
4.04 m |
2.18 m x 4.04 m |
|
Basement |
Bedroom 4 |
3.5 m |
3.68 m |
3.5 m x 3.68 m |
|
Basement |
Recreational, Games Room |
3.43 m |
7.21 m |
3.43 m x 7.21 m |
|
Basement |
Utility Room |
6.07 m |
9.25 m |
6.07 m x 9.25 m |
|
Main Level |
Bathroom |
1.17 m |
1.5 m |
1.17 m x 1.5 m |
|
Main Level |
Bedroom 2 |
3.66 m |
4.5 m |
3.66 m x 4.5 m |
|
Main Level |
Kitchen |
2.59 m |
5.97 m |
2.59 m x 5.97 m |
|
Main Level |
Living Room |
4.93 m |
6.65 m |
4.93 m x 6.65 m |
|
Main Level |
Primary Bedroom |
3.78 m |
5.31 m |
3.78 m x 5.31 m |
|
Main Level |
Bathroom |
3.66 m |
3.1 m |
3.66 m x 3.1 m |








































