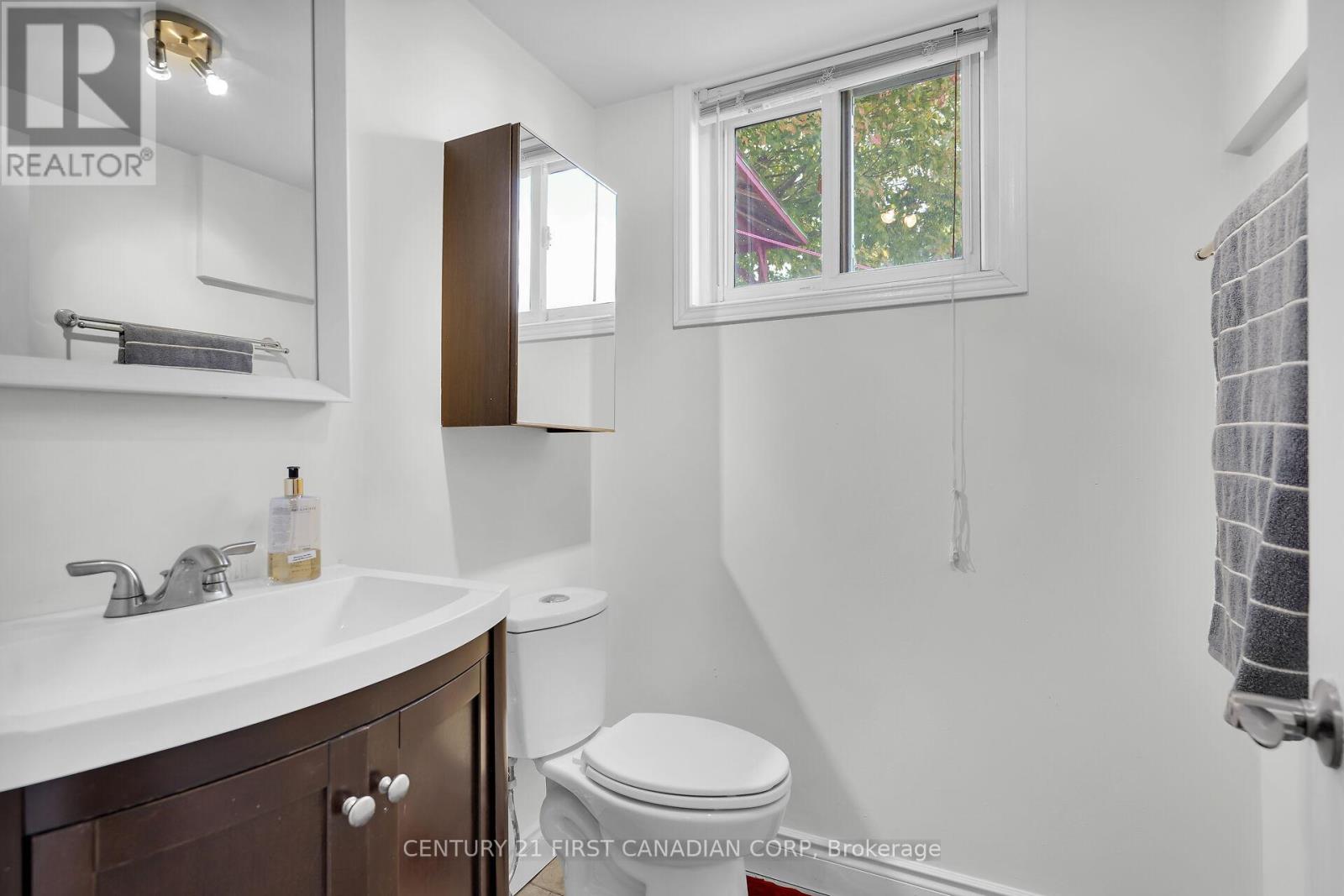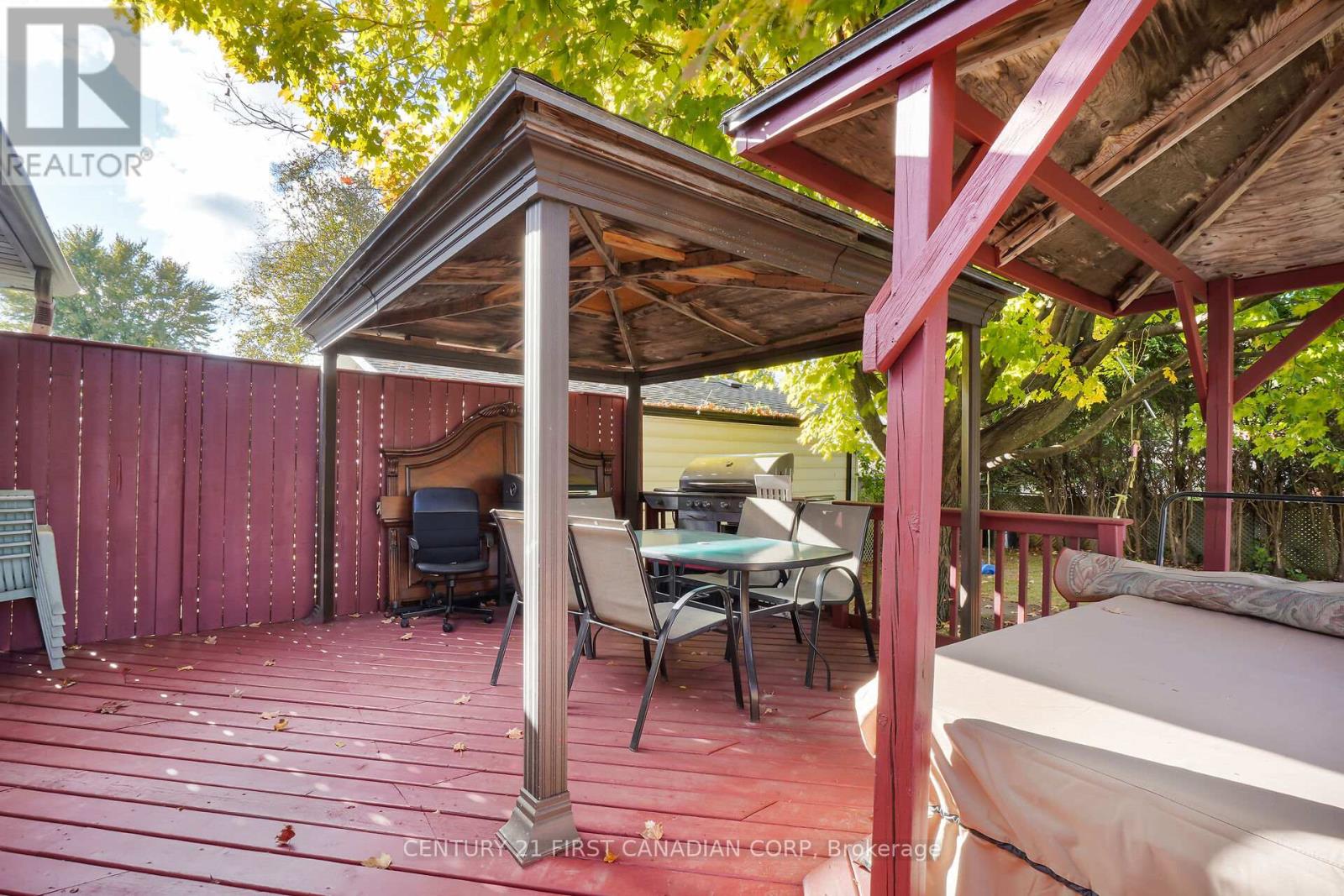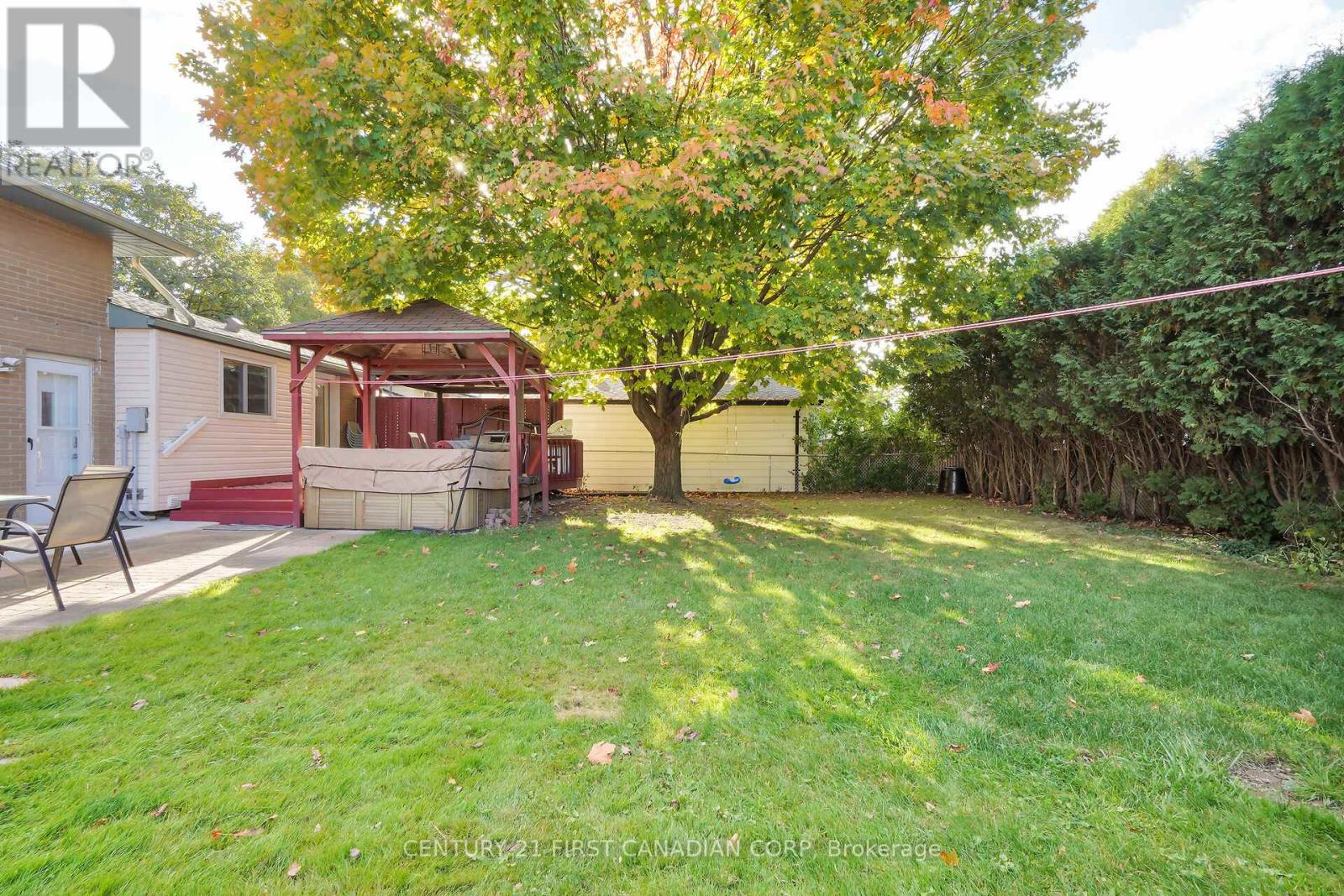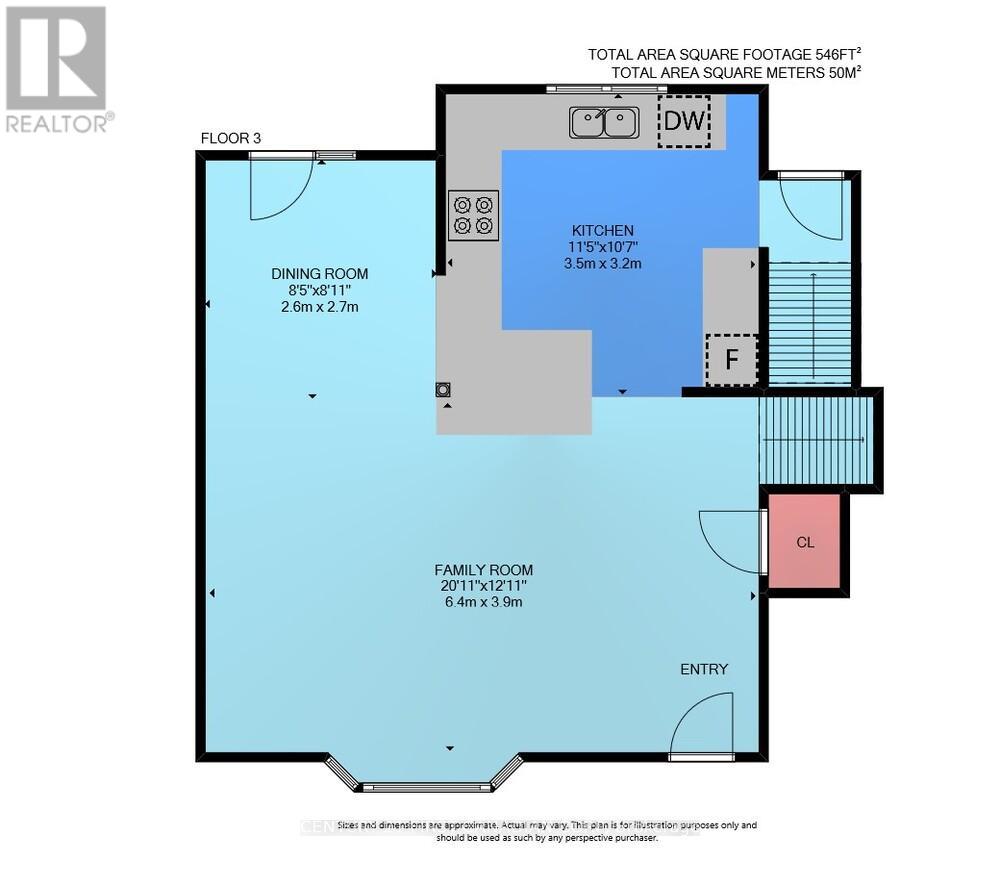4 Bedroom
3 Bathroom
1999.983 - 2499.9795 sqft
Central Air Conditioning
Forced Air
Landscaped
$619,900
Exquisite Four-Level Split Home with In-Law Capability. Step into this 3 +1 bedroom, 2.5 bathroom residence, perfectly situated in a highly desirable and mature neighborhood. This property boasts a separate entrance, making it ideal for multi-generational living or rental opportunities. Convenience is at your doorstep, with an array of amenities just a minutes walk away including groceries, gyms, park, primary/secondary schools & so much more! Additionally, you'll find Fanshawe College just five minutes away, with Western University, downtown, and Highway 401 all within a short drive. .As you enter the inviting open-concept main level, where a spacious living room seamlessly connects to a chef-inspired kitchen. Here, you'll discover premium stainless steel appliances, elegant granite countertops perfect for both culinary adventures and entertaining guests. The dining area features a walkout to a large covered deck, creating a harmonious blend of indoor and outdoor living, while expansive windows provide abundant natural light. The upper level contains the primary bedroom complemented by two additional well-appointed bedrooms and a stylish full bathroom with a spacious linen closet. The lower level, accessible via a private entrance featuring a bright family room, a roomy bedroom, and a chic two-piece bathroom. The basement level also includes a three-piece bathroom, a dedicated laundry area, and a versatile recreation room . Outside, the expansive concrete driveway accommodates multiple vehicles, while the tranquil, tree-lined backyard serves as your personal oasis. The sizable covered deck is perfect year round use. The furnace is only 1 year old and air conditioner is 6 years. This property is poised to generate rental income, making it an exceptional opportunity for discerning investors and first-time homebuyers alike looking for a mortgage helper. Don't miss your chance to own this remarkable home! (id:39382)
Property Details
|
MLS® Number
|
X9399633 |
|
Property Type
|
Single Family |
|
Community Name
|
East C |
|
AmenitiesNearBy
|
Park, Public Transit, Schools |
|
CommunityFeatures
|
Community Centre |
|
Features
|
Flat Site, Lighting, Dry |
|
ParkingSpaceTotal
|
4 |
|
Structure
|
Porch, Shed |
|
ViewType
|
City View |
Building
|
BathroomTotal
|
3 |
|
BedroomsAboveGround
|
3 |
|
BedroomsBelowGround
|
1 |
|
BedroomsTotal
|
4 |
|
Appliances
|
Water Heater, Dishwasher, Dryer, Hot Tub, Refrigerator, Stove, Washer, Window Coverings |
|
BasementDevelopment
|
Finished |
|
BasementType
|
N/a (finished) |
|
ConstructionStyleAttachment
|
Detached |
|
ConstructionStyleSplitLevel
|
Sidesplit |
|
CoolingType
|
Central Air Conditioning |
|
ExteriorFinish
|
Brick, Brick Facing |
|
FireProtection
|
Smoke Detectors |
|
FoundationType
|
Poured Concrete |
|
HalfBathTotal
|
1 |
|
HeatingFuel
|
Natural Gas |
|
HeatingType
|
Forced Air |
|
SizeInterior
|
1999.983 - 2499.9795 Sqft |
|
Type
|
House |
|
UtilityWater
|
Municipal Water |
Land
|
Acreage
|
No |
|
FenceType
|
Fenced Yard |
|
LandAmenities
|
Park, Public Transit, Schools |
|
LandscapeFeatures
|
Landscaped |
|
Sewer
|
Sanitary Sewer |
|
SizeDepth
|
100 Ft ,3 In |
|
SizeFrontage
|
55 Ft ,1 In |
|
SizeIrregular
|
55.1 X 100.3 Ft |
|
SizeTotalText
|
55.1 X 100.3 Ft|under 1/2 Acre |
|
ZoningDescription
|
R1-6 |
Utilities
|
Cable
|
Installed |
|
Sewer
|
Installed |








































