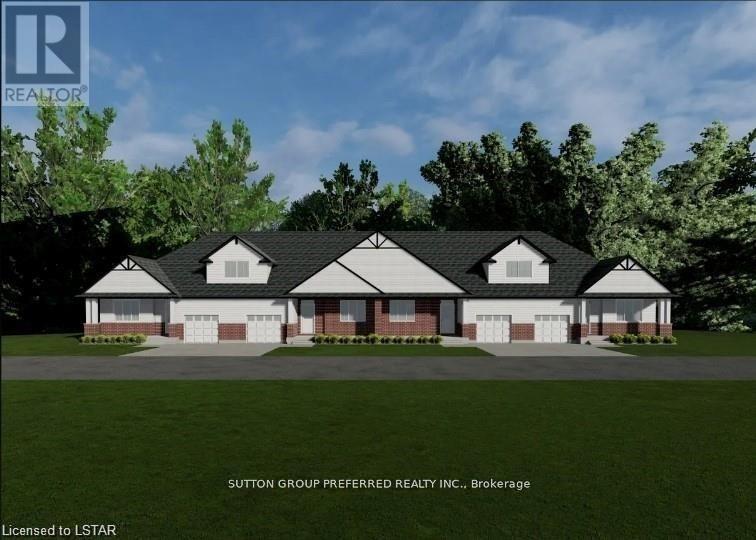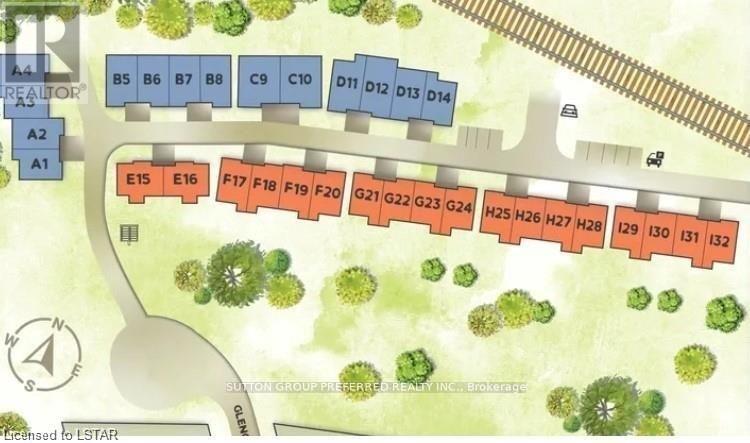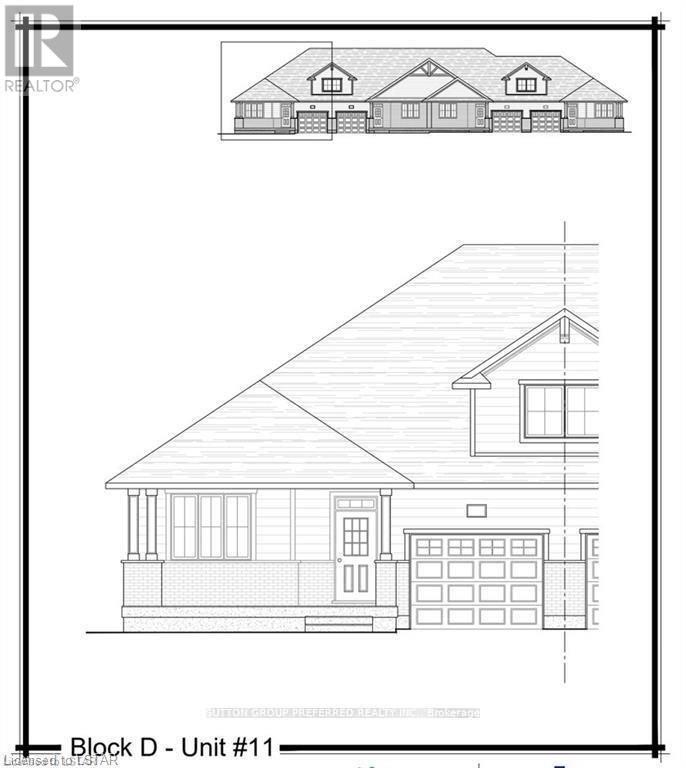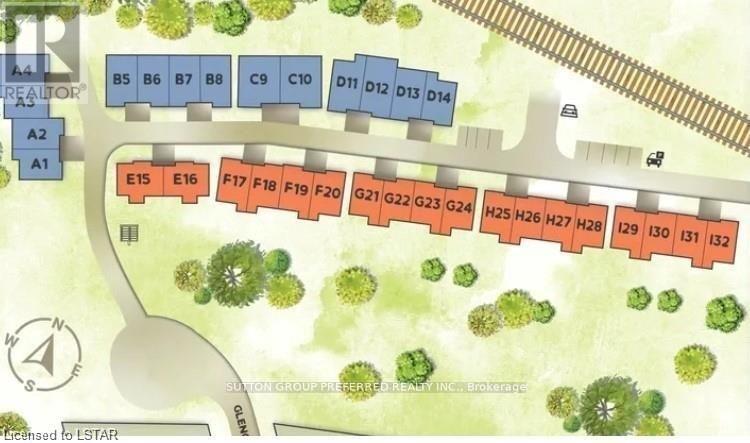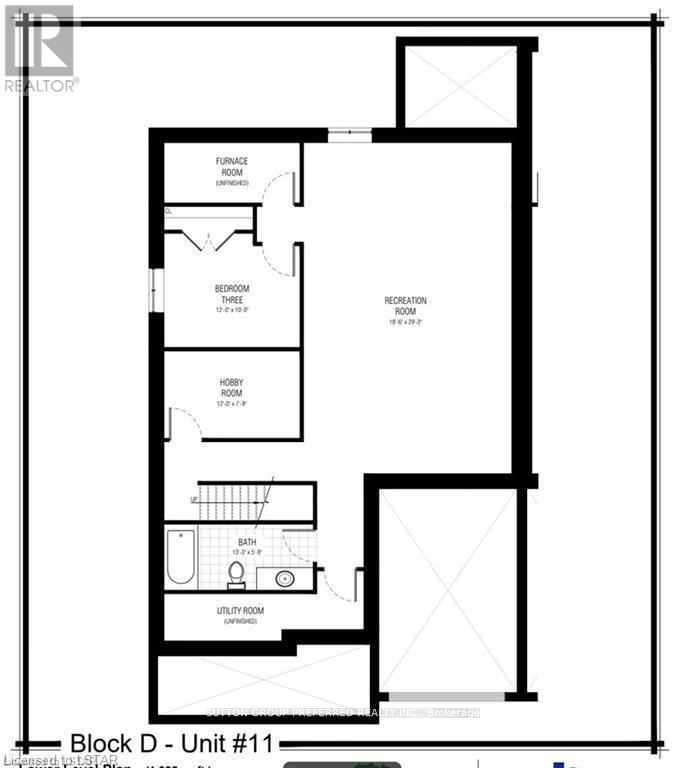24 - 175 Glengariff Drive Southwold, Ontario N5P 0G1
2 Bedroom
3 Bathroom
1199.9898 - 1398.9887 sqft
Bungalow
Fireplace
Central Air Conditioning
Forced Air
$728,500Maintenance,
$100 Monthly
Maintenance,
$100 MonthlyThe Clearing at The Ridge, a one-floor freehold condo with appliance package included. Unit C10 boasts 1580 sq ft of finished living space. The main floor comprises a Primary bedroom with walk in closet and ensuite, an additional bedroom/ office, main floor laundry, a full bath, open concept kitchen, dining and a great room with an electric fireplace, a mudroom and a two car garage. Outside a covered front and rear porch awaits. Basement is optional to be finished at an additional cost as per floor plans and rear Porch awaits (id:39382)
Property Details
| MLS® Number | X9416056 |
| Property Type | Single Family |
| Community Name | Talbotville |
| AmenitiesNearBy | Hospital, Schools |
| CommunityFeatures | Pet Restrictions |
| EquipmentType | Water Heater |
| Features | Cul-de-sac, Flat Site, Conservation/green Belt, Sump Pump |
| ParkingSpaceTotal | 4 |
| RentalEquipmentType | Water Heater |
| Structure | Porch |
Building
| BathroomTotal | 3 |
| BedroomsAboveGround | 2 |
| BedroomsTotal | 2 |
| Amenities | Fireplace(s) |
| Appliances | Water Heater, Dishwasher, Dryer, Garage Door Opener, Microwave, Range, Refrigerator, Stove, Washer |
| ArchitecturalStyle | Bungalow |
| BasementDevelopment | Unfinished |
| BasementType | Full (unfinished) |
| CoolingType | Central Air Conditioning |
| ExteriorFinish | Brick |
| FireplacePresent | Yes |
| FoundationType | Concrete |
| HeatingFuel | Natural Gas |
| HeatingType | Forced Air |
| StoriesTotal | 1 |
| SizeInterior | 1199.9898 - 1398.9887 Sqft |
| Type | Row / Townhouse |
Parking
| Attached Garage |
Land
| Acreage | No |
| LandAmenities | Hospital, Schools |
| ZoningDescription | R3-2 |
Rooms
| Level | Type | Length | Width | Dimensions |
|---|---|---|---|---|
| Main Level | Bedroom | 3.81 m | 3.5 m | 3.81 m x 3.5 m |
| Main Level | Bathroom | 2.9 m | 1.68 m | 2.9 m x 1.68 m |
| Main Level | Primary Bedroom | 3.73 m | 3.43 m | 3.73 m x 3.43 m |
| Main Level | Bathroom | 3.66 m | 1.67 m | 3.66 m x 1.67 m |
| Main Level | Kitchen | 6.93 m | 2.9 m | 6.93 m x 2.9 m |
| Other | Dining Room | 3.74 m | 3.12 m | 3.74 m x 3.12 m |
| Other | Great Room | 5.56 m | 5.26 m | 5.56 m x 5.26 m |
| Other | Laundry Room | 2.97 m | 2.9 m | 2.97 m x 2.9 m |
| Other | Mud Room | 2.06 m | 1.91 m | 2.06 m x 1.91 m |
Interested?
Contact us for more information
