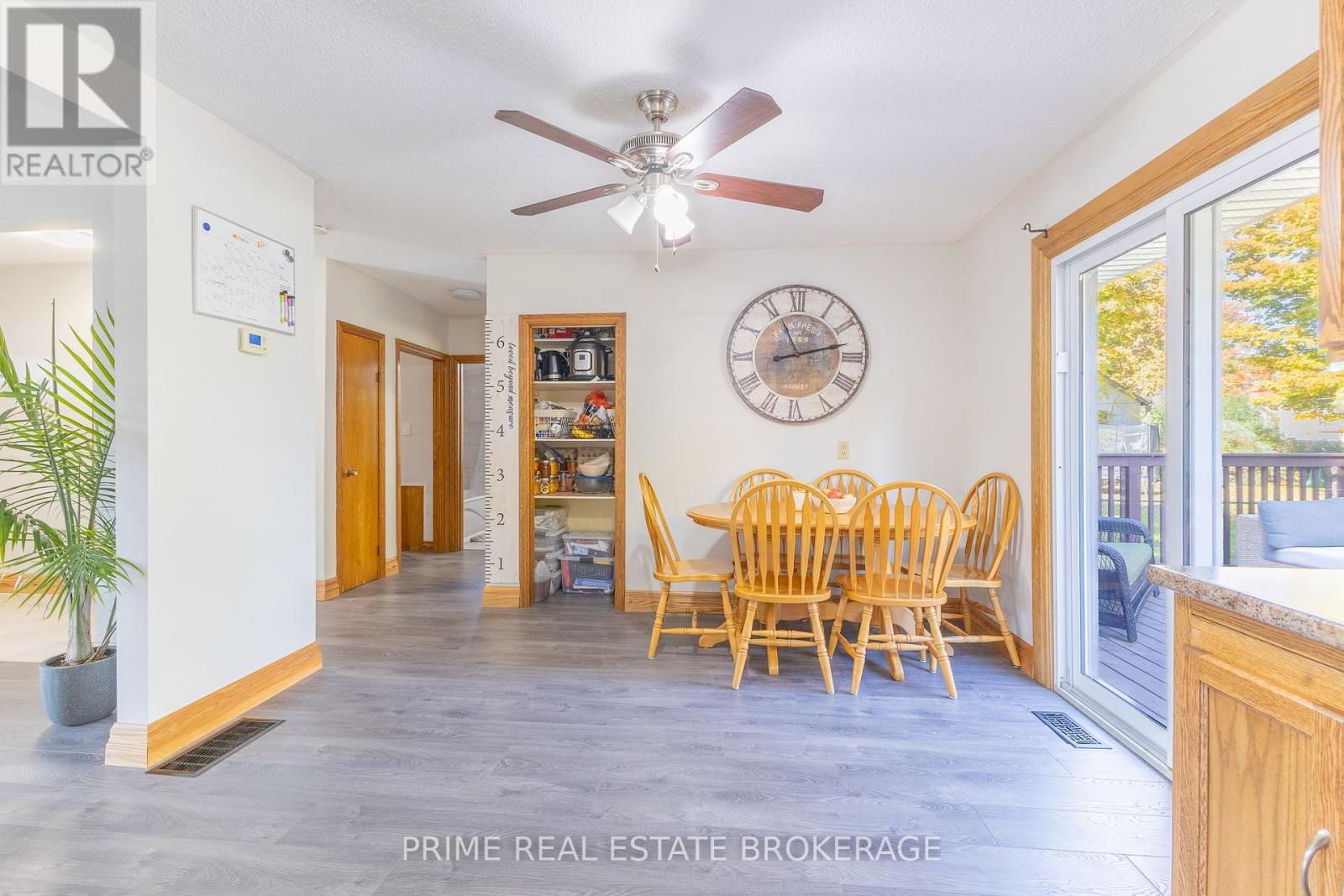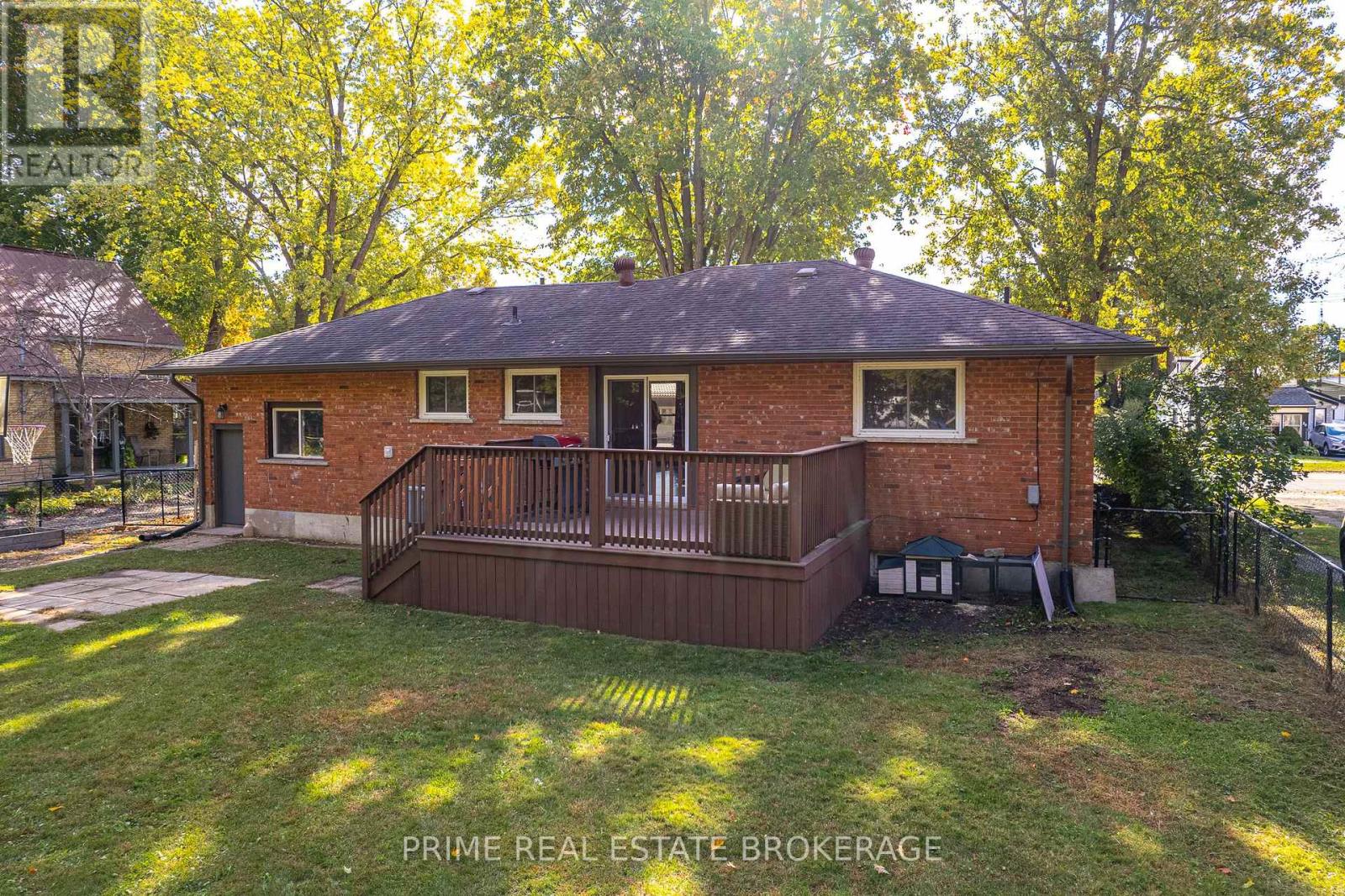3 Bedroom
2 Bathroom
1499.9875 - 1999.983 sqft
Bungalow
Fireplace
Central Air Conditioning
Forced Air
$655,000
Welcome to the charm of small-town living! Nestled in the heart of Straffordville, this updated 3-Bed + Den, 2-Bath bungalow offers a perfect blend of community & convenience. The open-concept layout is anchored by a spacious living room, where a large window floods the space with natural light. Fresh paint & new floors throughout complement the oak trim, adding a timeless touch. The home offers two kitchens, ideal for the canning/baking enthusiast. The lower level features a cozy family room with a gas fireplace, ample storage, & direct access to the 1.5-car garage. This separate entrance creates potential for a granny suite or an accessory apartment with income potential. The large fenced-in backyard offers a spacious play area, vegetable gardens, having outdoor gatherings or simply relaxing in your private oasis. Only 10 minutes away, you'll find the stunning beaches of Port Burwell, known as the jewel of Lake Erie's north shore. Here you'll enjoy sandy shores, hiking trails, camping, marinas & a provincial park. Conveniently located 25 minutes from major employment hubs and Highway 401, this home offers an easy commute while experiencing the modern-day amenities within walking distance like a public school, grocery store, library & playgrounds. If you're looking to settle into a tight-knit community, this versatile bungalow is a must-see! Don't miss your chance to embrace small-town living with everything you need just around the corner! (id:39382)
Property Details
|
MLS® Number
|
X9416015 |
|
Property Type
|
Single Family |
|
Community Name
|
Straffordville |
|
AmenitiesNearBy
|
Park, Schools, Place Of Worship |
|
CommunityFeatures
|
Community Centre |
|
ParkingSpaceTotal
|
3 |
|
Structure
|
Deck, Shed |
Building
|
BathroomTotal
|
2 |
|
BedroomsAboveGround
|
2 |
|
BedroomsBelowGround
|
1 |
|
BedroomsTotal
|
3 |
|
Amenities
|
Fireplace(s) |
|
Appliances
|
Water Heater, Dishwasher, Dryer, Refrigerator, Stove, Washer |
|
ArchitecturalStyle
|
Bungalow |
|
BasementDevelopment
|
Finished |
|
BasementType
|
N/a (finished) |
|
ConstructionStyleAttachment
|
Detached |
|
CoolingType
|
Central Air Conditioning |
|
ExteriorFinish
|
Brick |
|
FireplacePresent
|
Yes |
|
FoundationType
|
Concrete |
|
HeatingFuel
|
Natural Gas |
|
HeatingType
|
Forced Air |
|
StoriesTotal
|
1 |
|
SizeInterior
|
1499.9875 - 1999.983 Sqft |
|
Type
|
House |
Parking
Land
|
Acreage
|
No |
|
LandAmenities
|
Park, Schools, Place Of Worship |
|
Sewer
|
Sanitary Sewer |
|
SizeDepth
|
132 Ft |
|
SizeFrontage
|
66 Ft |
|
SizeIrregular
|
66 X 132 Ft |
|
SizeTotalText
|
66 X 132 Ft|under 1/2 Acre |
|
ZoningDescription
|
R1 |
Rooms
| Level |
Type |
Length |
Width |
Dimensions |
|
Lower Level |
Bathroom |
3.05 m |
1.77 m |
3.05 m x 1.77 m |
|
Lower Level |
Den |
4.14 m |
2.62 m |
4.14 m x 2.62 m |
|
Lower Level |
Bedroom 3 |
3.32 m |
4.13 m |
3.32 m x 4.13 m |
|
Lower Level |
Family Room |
4.08 m |
6.75 m |
4.08 m x 6.75 m |
|
Lower Level |
Kitchen |
2.94 m |
2.39 m |
2.94 m x 2.39 m |
|
Main Level |
Living Room |
4.15 m |
5.21 m |
4.15 m x 5.21 m |
|
Main Level |
Laundry Room |
2.3 m |
1.47 m |
2.3 m x 1.47 m |
|
Main Level |
Dining Room |
3.57 m |
2.57 m |
3.57 m x 2.57 m |
|
Main Level |
Kitchen |
3.57 m |
2.34 m |
3.57 m x 2.34 m |
|
Main Level |
Bathroom |
1.95 m |
2.42 m |
1.95 m x 2.42 m |
|
Main Level |
Bedroom |
3.84 m |
3.54 m |
3.84 m x 3.54 m |
|
Main Level |
Bedroom 2 |
3.06 m |
3.45 m |
3.06 m x 3.45 m |
Utilities
|
Cable
|
Available |
|
Sewer
|
Installed |







































