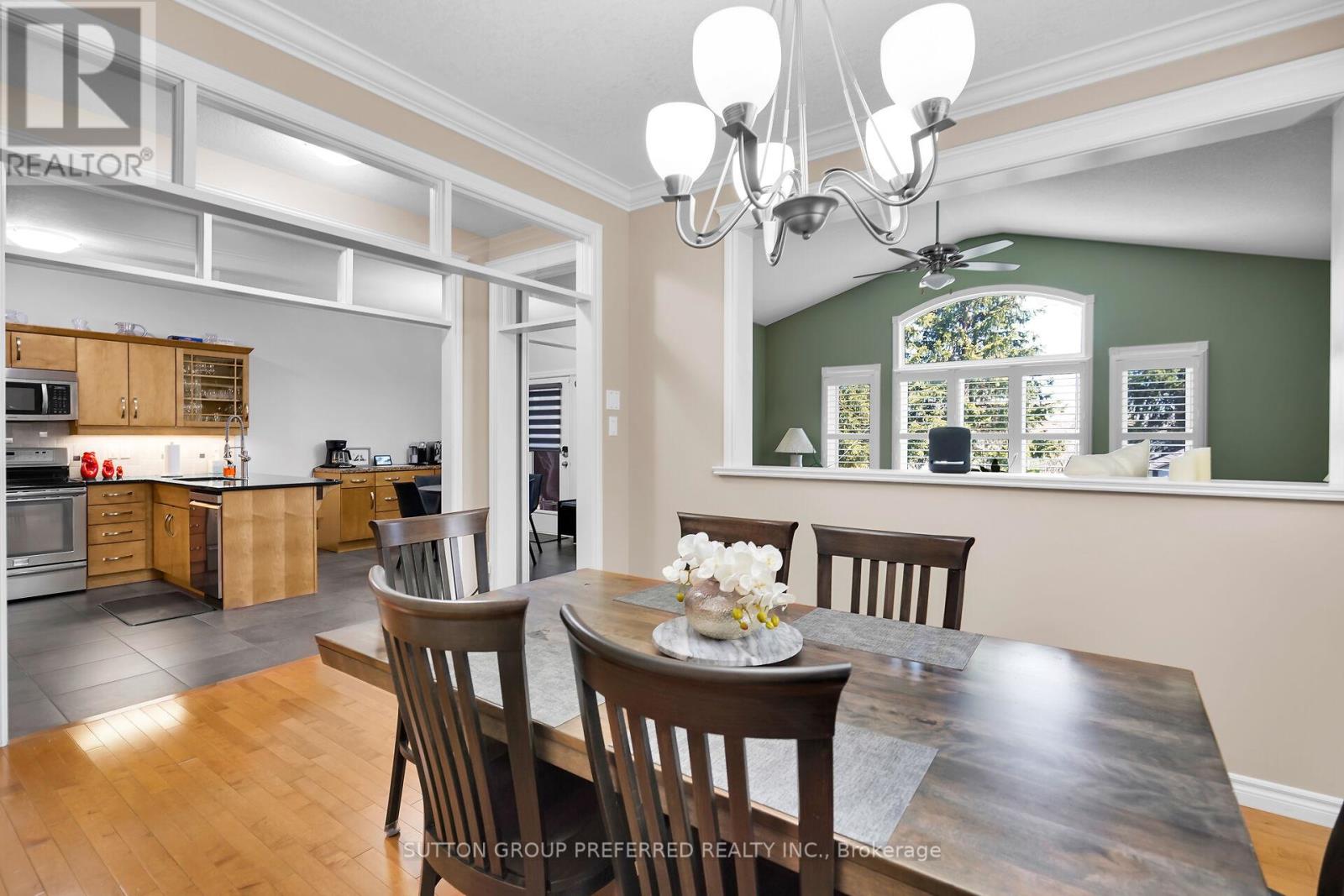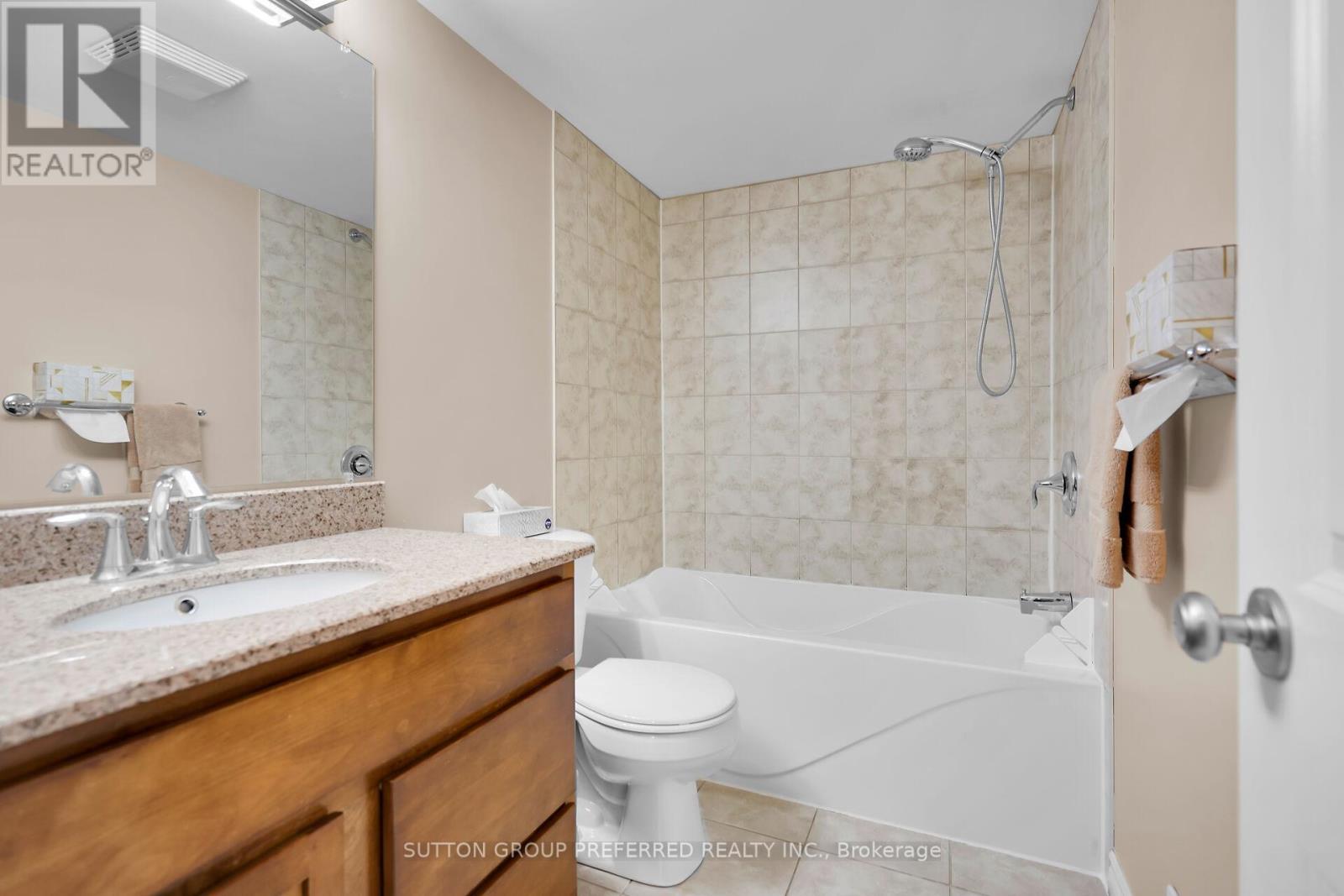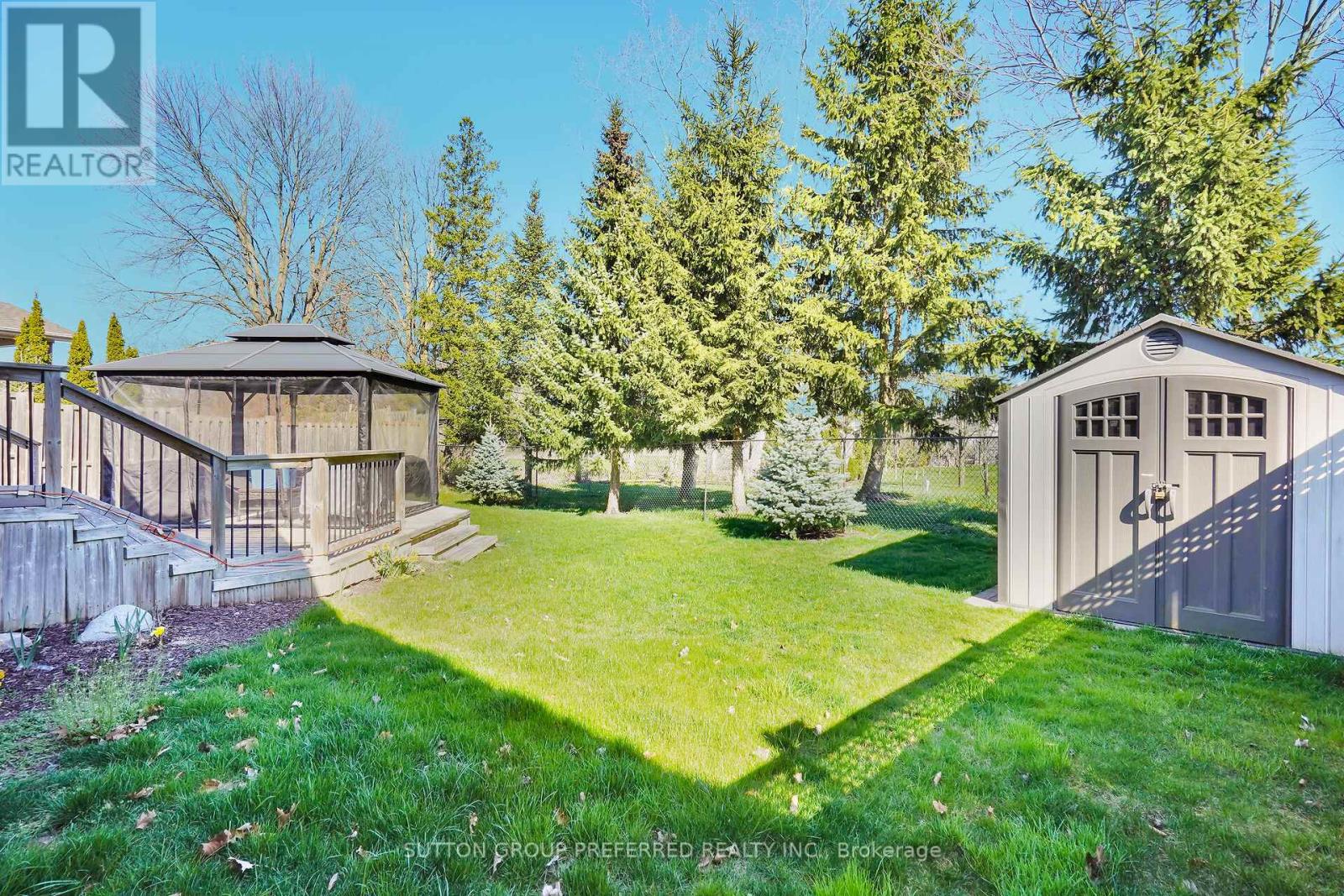4 Bedroom
4 Bathroom
Fireplace
Central Air Conditioning
Forced Air
Landscaped
$939,900
Spectacular Lambeth Court location with pie lot. Stunning curb appeal. This former Artisan model home comes fully finished. Gracious Open foyer welcomes you inside, Enjoy the 9ft ceilings throughout main, main floor laundry, custom kitchen with granite counters overlooking family room with gas fireplace, dining room, and eating area with terrace doors to 2-tiered deck with gazebo. Fully fenced yard, very private. 3 large bedrooms upstairs with primary bedroom with walk-in closet and private 5-piece ensuite bath, also Jack & Jill 4-piece bath between the 2 other bedrooms. Lower-level games room and rec-room, plus bedroom and 4-piece bath, wired for 5.1 surround sound. All standing cabinets included in basement hallway. Wrought iron railings, transom windows. (id:39382)
Property Details
|
MLS® Number
|
X9506842 |
|
Property Type
|
Single Family |
|
Community Name
|
South V |
|
EquipmentType
|
Water Heater |
|
ParkingSpaceTotal
|
6 |
|
RentalEquipmentType
|
Water Heater |
|
Structure
|
Deck |
Building
|
BathroomTotal
|
4 |
|
BedroomsAboveGround
|
4 |
|
BedroomsTotal
|
4 |
|
Amenities
|
Fireplace(s) |
|
Appliances
|
Garage Door Opener Remote(s), Dishwasher, Garage Door Opener, Range, Window Coverings |
|
BasementDevelopment
|
Finished |
|
BasementType
|
Full (finished) |
|
ConstructionStyleAttachment
|
Detached |
|
CoolingType
|
Central Air Conditioning |
|
ExteriorFinish
|
Brick, Vinyl Siding |
|
FireplacePresent
|
Yes |
|
FireplaceTotal
|
1 |
|
FoundationType
|
Poured Concrete |
|
HalfBathTotal
|
1 |
|
HeatingFuel
|
Natural Gas |
|
HeatingType
|
Forced Air |
|
StoriesTotal
|
2 |
|
Type
|
House |
|
UtilityWater
|
Municipal Water |
Parking
|
Attached Garage
|
|
|
Inside Entry
|
|
Land
|
Acreage
|
No |
|
LandscapeFeatures
|
Landscaped |
|
Sewer
|
Sanitary Sewer |
|
SizeDepth
|
115 Ft |
|
SizeFrontage
|
27 Ft ,9 In |
|
SizeIrregular
|
27.8 X 115.02 Ft ; 27.80 X 115.02 X 66.89 X 108.55 |
|
SizeTotalText
|
27.8 X 115.02 Ft ; 27.80 X 115.02 X 66.89 X 108.55 |
Rooms
| Level |
Type |
Length |
Width |
Dimensions |
|
Second Level |
Bedroom |
5.21 m |
3.96 m |
5.21 m x 3.96 m |
|
Second Level |
Bedroom 2 |
3.89 m |
3.35 m |
3.89 m x 3.35 m |
|
Second Level |
Bedroom 3 |
3.45 m |
3.35 m |
3.45 m x 3.35 m |
|
Lower Level |
Recreational, Games Room |
7.32 m |
5.18 m |
7.32 m x 5.18 m |
|
Lower Level |
Bedroom 4 |
3.86 m |
3.68 m |
3.86 m x 3.68 m |
|
Lower Level |
Utility Room |
2.4689 m |
2.9566 m |
2.4689 m x 2.9566 m |
|
Main Level |
Kitchen |
3.61 m |
3.2 m |
3.61 m x 3.2 m |
|
Main Level |
Foyer |
3.86 m |
2.95 m |
3.86 m x 2.95 m |
|
Main Level |
Family Room |
5.18 m |
4.24 m |
5.18 m x 4.24 m |
|
Main Level |
Dining Room |
3.96 m |
3.38 m |
3.96 m x 3.38 m |
|
Main Level |
Laundry Room |
2.36 m |
2.18 m |
2.36 m x 2.18 m |






































