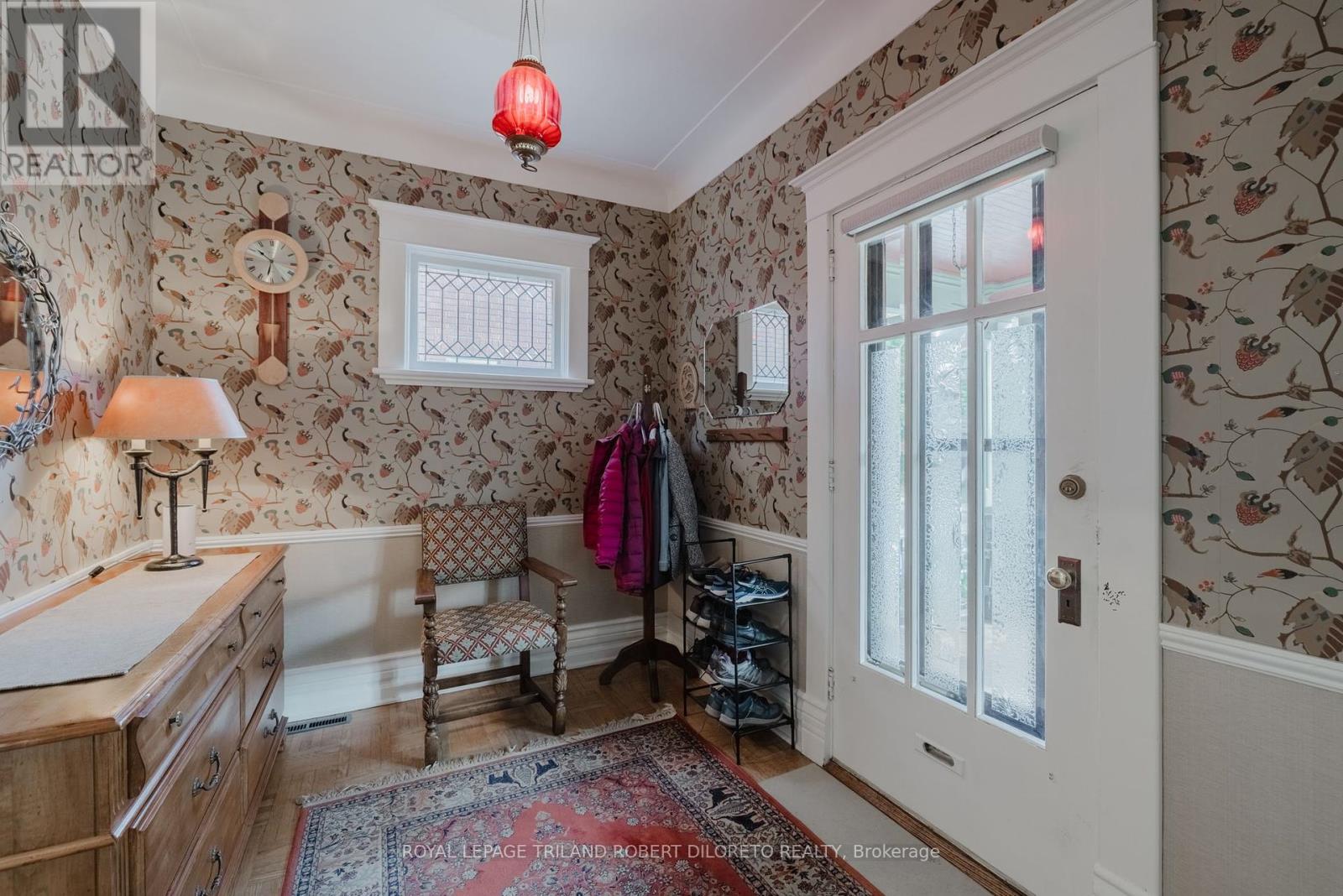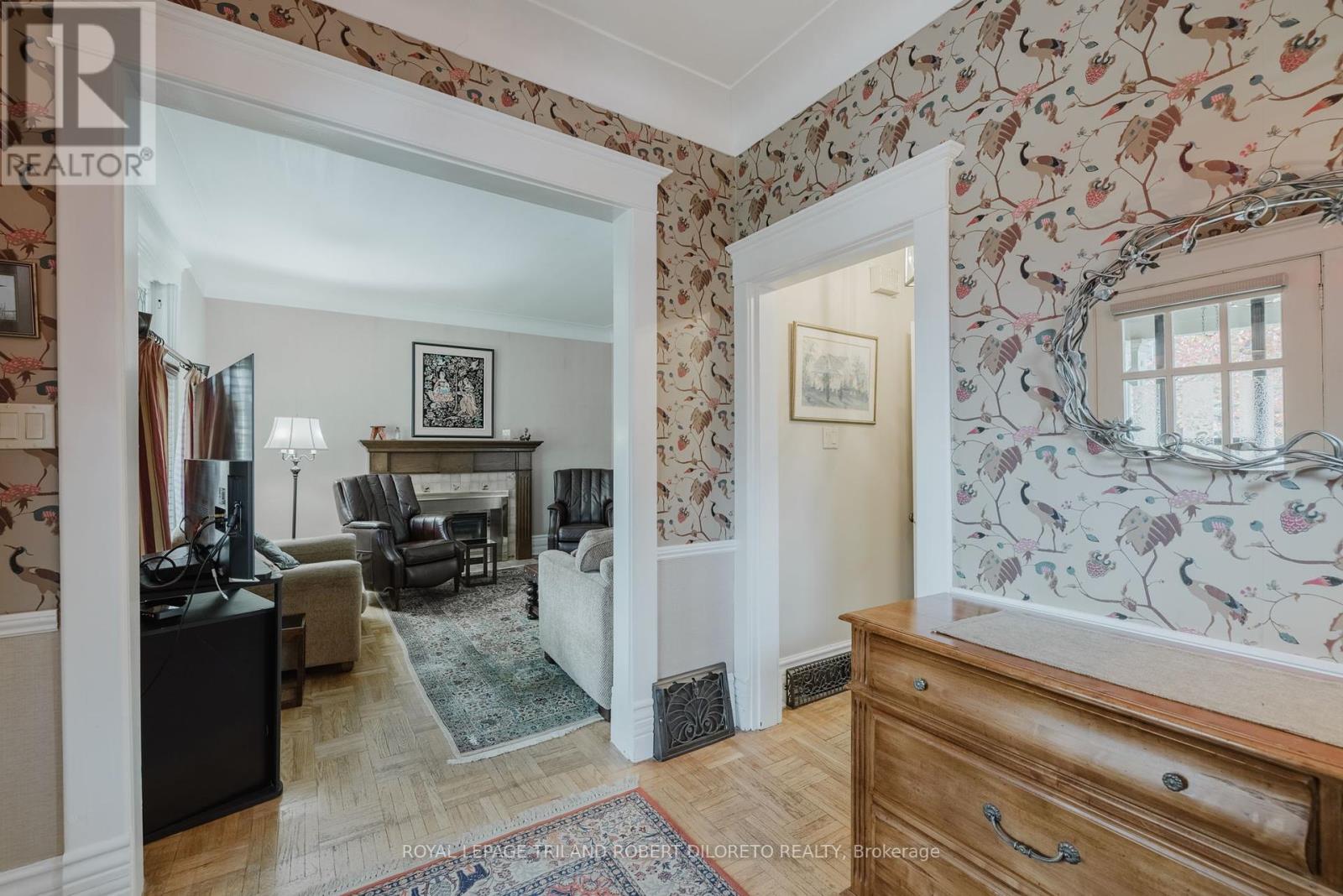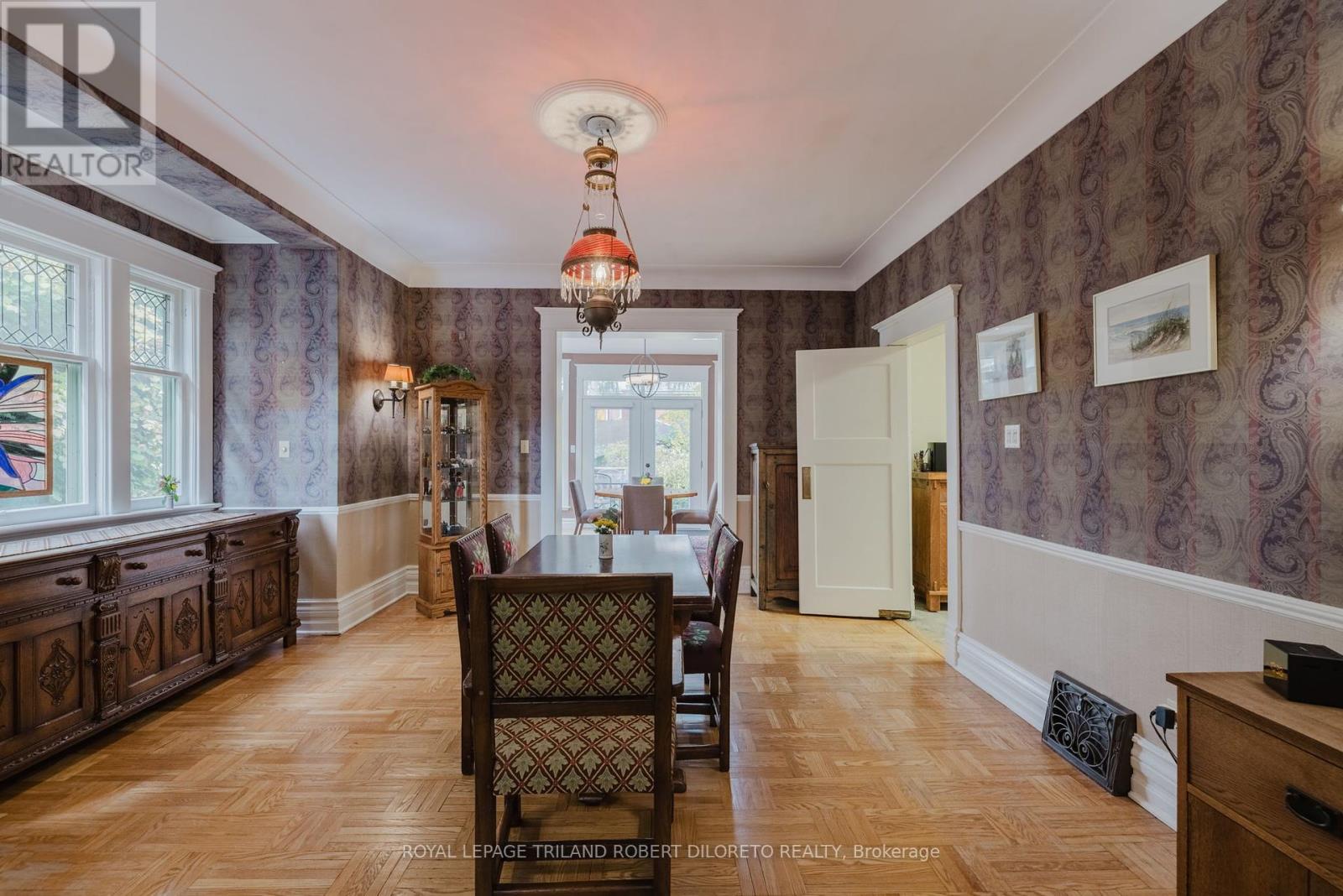4 Bedroom
2 Bathroom
1999.983 - 2499.9795 sqft
Fireplace
Central Air Conditioning
Heat Pump
Landscaped
$789,900
Desirable OLD SOUTH LONDON! Situated on a quiet tree lined street locals call ""the best street in London"" is this iconic & grand 4 BRM, 2 BA 2-storey w/sweeping covered front verandah! Meticulously maintained for over 50 years by current owner keeping true to period charm but with numerous quality updates throughout. Features of this amazing home: beautiful curb appeal; large welcoming foyer; numerous windows w/leaded glass details; updated North Star & Golden Windows; high profile millwork include elegant pediment door moulding & cove moulding; living room w/Elmira gas f/place & thick pocket doors opens to holiday sized dining room which in turn is opens to beautiful sunroom addition (2013) boasting skylights, floor to ceiling windows & double doors to 10x22ft sundeck w/BBQ gas line; there is plenty of room for more than one chef in the spacious kitchen w/custom solid wood cabinets w/ceiling height uppers, built-in appliances boast Sub-Zero integrated fridge/Freezer, Jenn-Air gas stove, dishwasher, solid surface counters & undermount sink all crowned by amazing garden window perfect for growing herbs & plants; elegant 3pc bath (2013) w/oversized glass shower & skylight; main floor laundry; the second level features 4 generously sized bedrooms (including one with private insulated & heated sunroom) & 3pc bath with built-ins & delightful clawfoot tub! Need more room? Then checkout another set of stairs leading to huge open attic space with great potential! The unfinished & spotless lower level with freshly painted floors has loads of space for storage. The private & easily manageable partially fenced rear yard features gardens, flagstone walkways, oversized storage shed perfect for all the toys! ADDED FEATURES: roof shingles 2013, Heat Pump (2023) w/gas furnace backup (2011), 2 upper level Quietside mini split wall mounted AC units 2017, front steps rebuilt 2022 + more. Steps to elementary & secondary schools, Farquharson Arena, transit & Wortley Village! (id:39382)
Property Details
|
MLS® Number
|
X9769152 |
|
Property Type
|
Single Family |
|
Community Name
|
South F |
|
AmenitiesNearBy
|
Public Transit, Schools |
|
CommunityFeatures
|
Community Centre |
|
EquipmentType
|
None |
|
Features
|
Wooded Area |
|
ParkingSpaceTotal
|
3 |
|
RentalEquipmentType
|
None |
|
Structure
|
Deck, Shed |
Building
|
BathroomTotal
|
2 |
|
BedroomsAboveGround
|
4 |
|
BedroomsTotal
|
4 |
|
Amenities
|
Fireplace(s) |
|
Appliances
|
Water Heater, Dishwasher, Dryer, Freezer, Microwave, Refrigerator, Stove, Washer, Whirlpool |
|
BasementDevelopment
|
Unfinished |
|
BasementType
|
N/a (unfinished) |
|
ConstructionStyleAttachment
|
Detached |
|
CoolingType
|
Central Air Conditioning |
|
ExteriorFinish
|
Brick |
|
FireProtection
|
Alarm System |
|
FireplacePresent
|
Yes |
|
FireplaceTotal
|
1 |
|
FlooringType
|
Hardwood |
|
FoundationType
|
Unknown |
|
HeatingFuel
|
Electric |
|
HeatingType
|
Heat Pump |
|
StoriesTotal
|
2 |
|
SizeInterior
|
1999.983 - 2499.9795 Sqft |
|
Type
|
House |
|
UtilityWater
|
Municipal Water |
Land
|
Acreage
|
No |
|
LandAmenities
|
Public Transit, Schools |
|
LandscapeFeatures
|
Landscaped |
|
Sewer
|
Sanitary Sewer |
|
SizeDepth
|
100 Ft |
|
SizeFrontage
|
38 Ft |
|
SizeIrregular
|
38 X 100 Ft |
|
SizeTotalText
|
38 X 100 Ft|under 1/2 Acre |
|
ZoningDescription
|
R2-2 |
Rooms
| Level |
Type |
Length |
Width |
Dimensions |
|
Second Level |
Primary Bedroom |
3.87 m |
3.63 m |
3.87 m x 3.63 m |
|
Second Level |
Bedroom |
4.59 m |
2.57 m |
4.59 m x 2.57 m |
|
Second Level |
Bedroom |
3.6 m |
2.57 m |
3.6 m x 2.57 m |
|
Second Level |
Bedroom |
3.98 m |
2.71 m |
3.98 m x 2.71 m |
|
Second Level |
Sunroom |
2.62 m |
2.29 m |
2.62 m x 2.29 m |
|
Main Level |
Foyer |
2.93 m |
2.45 m |
2.93 m x 2.45 m |
|
Main Level |
Living Room |
4.31 m |
4.12 m |
4.31 m x 4.12 m |
|
Main Level |
Dining Room |
4.29 m |
4.74 m |
4.29 m x 4.74 m |
|
Main Level |
Kitchen |
3.98 m |
3.32 m |
3.98 m x 3.32 m |
|
Main Level |
Sunroom |
4.05 m |
3.52 m |
4.05 m x 3.52 m |

































