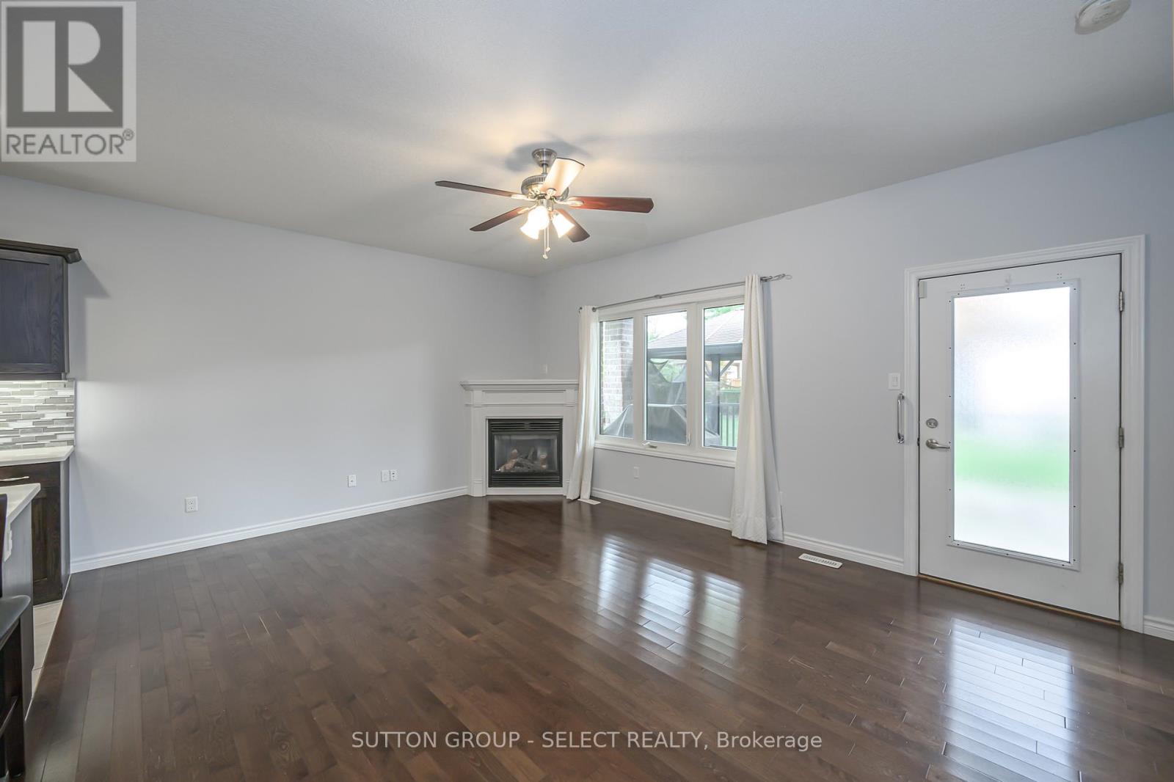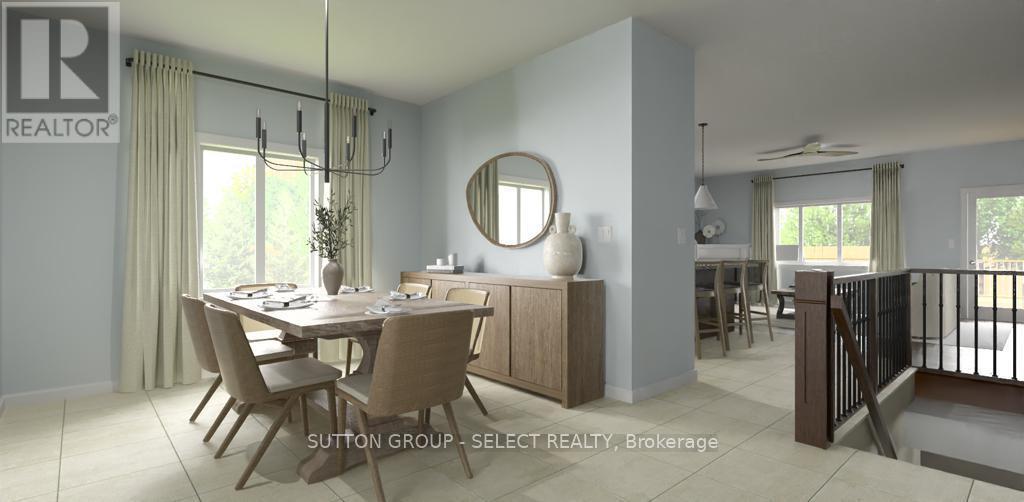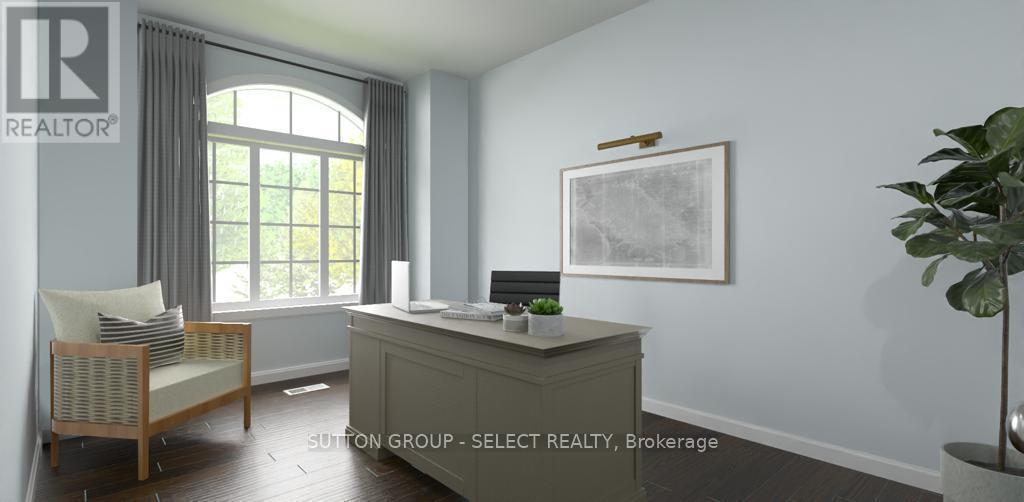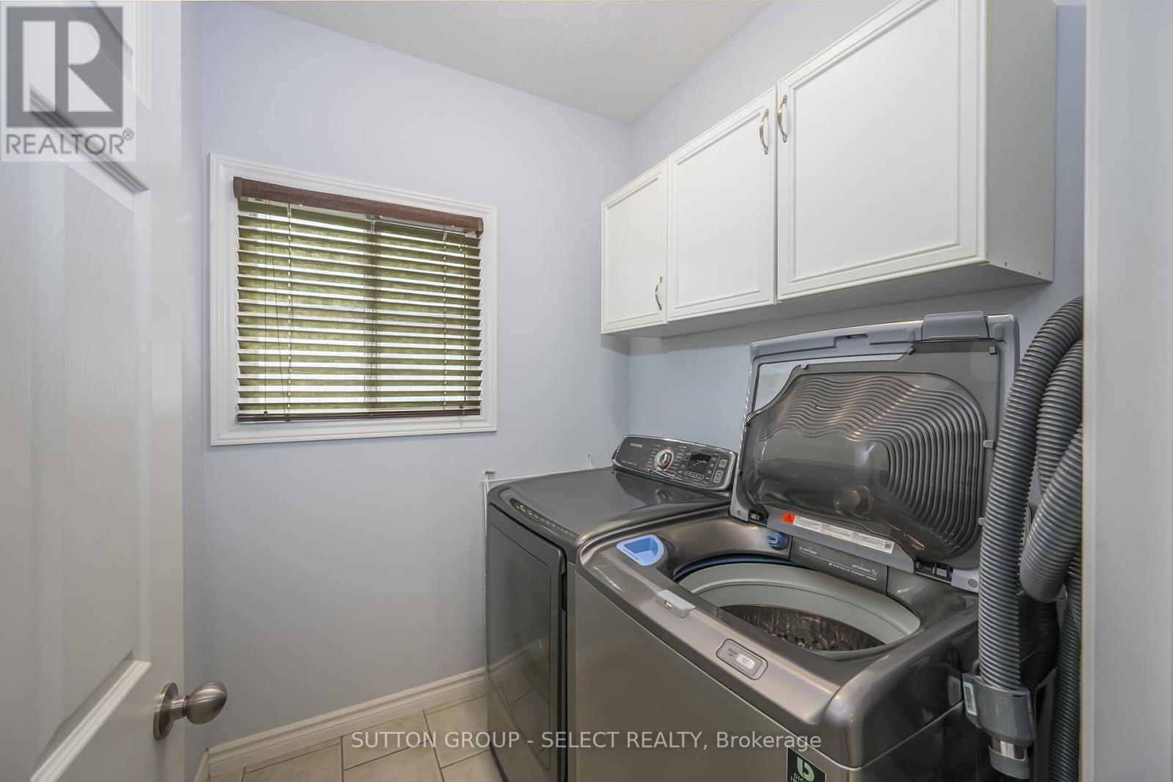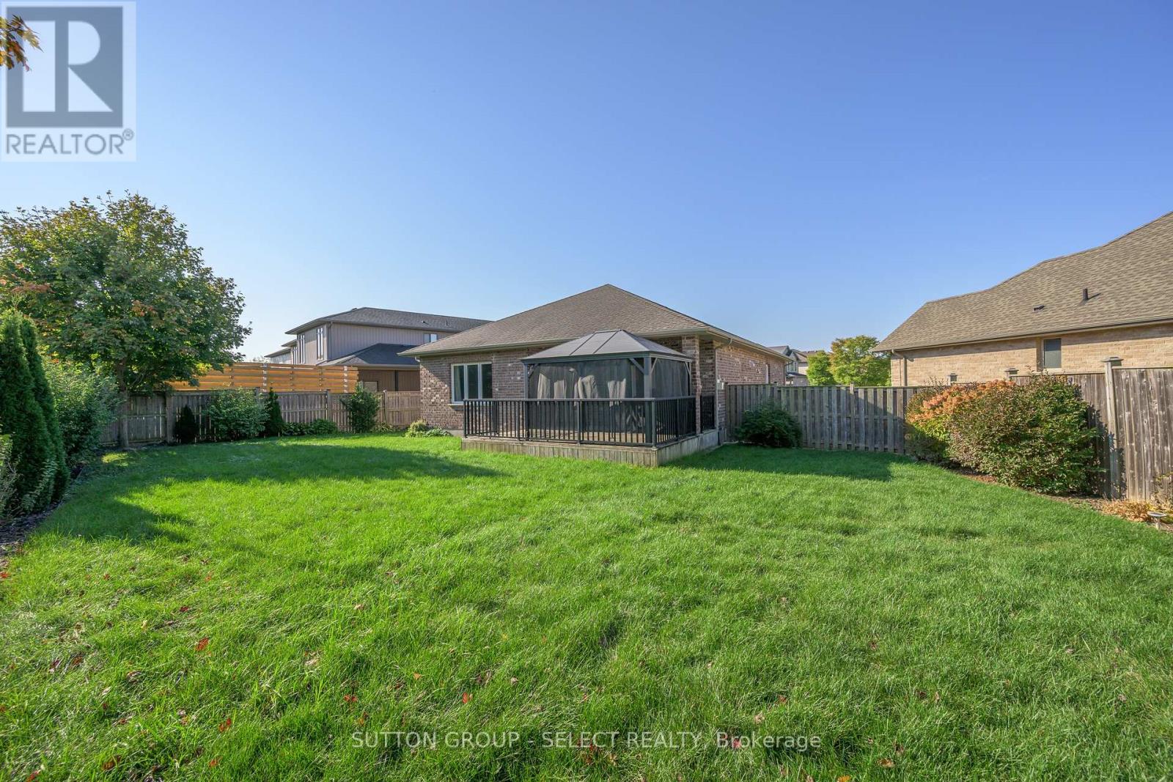3 Bedroom
3 Bathroom
2499.9795 - 2999.975 sqft
Bungalow
Fireplace
Central Air Conditioning
Forced Air
$849,900
This beautiful custom-built ranch offers over 2,600 sq. ft. of impeccably finished living space in one of North London's most desirable neighbourhoods. With highly-ranked schools, parks, shopping, and bus routes, this home is perfect for easy, family-friendly living. This ranch is designed to offer 3 bedrooms on the main floor plus another complete bedroom in lower floor with potential for a 5th or 6th bedrooms in unfinished space. Step into the open-concept layout with 9 ft. ceilings and a stylish kitchen featuring dark wood cabinetry, granite countertops, a gas stove, stainless steel appliances, a spacious island, and a walk-in pantry. Tile and hardwood flooring flow seamlessly throughout the main level. The living room offers a walk-out to a large, partially covered deck with a pergola and BBQ gas line, ideal for outdoor entertaining in the fully fenced, landscaped yard. The rear property has a lovely Oak tree that descended from Oak Trees on Vimy Ridge WW1 which comes with a Certificate of Authenticity. The primary bedroom serves as a retreat with a 5-piece ensuite, walk-in closet & overlooking rear trees. The front bedroom also doubles as a home office, which compliments main floor third bedroom. A 4-piece bathroom and main-floor laundry punctuates this highly functional layout.The bright, finished basement includes an additional bedroom, a 3-piece bathroom, and a spacious living area with large windows and pot lights, perfect for entertainment or relaxation. Lower level showcases a large workshop space for DIY enthusiasts or hobbyist but could easily be converted to an additional 1 or 2 bedrooms. The home features a double car garage with inside entry with a concrete driveway, providing ample parking and convenience. Hot water tank owned; no rental fees. Freshly painted, and meticulously maintained, this move-in-ready, one-floor home is ready for its new owners. Book your showing today! All images with furniture have all been virtually staged. (id:39382)
Property Details
|
MLS® Number
|
X9900435 |
|
Property Type
|
Single Family |
|
Community Name
|
North E |
|
AmenitiesNearBy
|
Park, Schools |
|
Features
|
Irregular Lot Size, Level |
|
ParkingSpaceTotal
|
4 |
Building
|
BathroomTotal
|
3 |
|
BedroomsAboveGround
|
2 |
|
BedroomsBelowGround
|
1 |
|
BedroomsTotal
|
3 |
|
Amenities
|
Fireplace(s) |
|
Appliances
|
Central Vacuum, Dishwasher, Dryer, Freezer, Garage Door Opener, Microwave, Refrigerator, Stove, Washer, Window Coverings |
|
ArchitecturalStyle
|
Bungalow |
|
BasementDevelopment
|
Partially Finished |
|
BasementType
|
Full (partially Finished) |
|
ConstructionStyleAttachment
|
Detached |
|
CoolingType
|
Central Air Conditioning |
|
ExteriorFinish
|
Brick, Stone |
|
FireplacePresent
|
Yes |
|
FireplaceTotal
|
1 |
|
FoundationType
|
Concrete |
|
HeatingFuel
|
Natural Gas |
|
HeatingType
|
Forced Air |
|
StoriesTotal
|
1 |
|
SizeInterior
|
2499.9795 - 2999.975 Sqft |
|
Type
|
House |
|
UtilityWater
|
Municipal Water |
Parking
Land
|
Acreage
|
No |
|
LandAmenities
|
Park, Schools |
|
Sewer
|
Sanitary Sewer |
|
SizeDepth
|
114 Ft ,9 In |
|
SizeFrontage
|
37 Ft ,1 In |
|
SizeIrregular
|
37.1 X 114.8 Ft ; 27.42 X146.43 X 37.13 X 114.81 X 67.07 |
|
SizeTotalText
|
37.1 X 114.8 Ft ; 27.42 X146.43 X 37.13 X 114.81 X 67.07|under 1/2 Acre |
|
ZoningDescription
|
Os5,h32.r5-7/r6-5(11),hr1-3(8),hr1-3(4) |
Rooms
| Level |
Type |
Length |
Width |
Dimensions |
|
Lower Level |
Recreational, Games Room |
10.698 m |
4.724 m |
10.698 m x 4.724 m |
|
Lower Level |
Bedroom |
3.688 m |
3.87 m |
3.688 m x 3.87 m |
|
Main Level |
Foyer |
2.92 m |
1.706 m |
2.92 m x 1.706 m |
|
Main Level |
Dining Room |
3.139 m |
3.078 m |
3.139 m x 3.078 m |
|
Main Level |
Living Room |
5.09 m |
5.486 m |
5.09 m x 5.486 m |
|
Main Level |
Kitchen |
4.358 m |
3.657 m |
4.358 m x 3.657 m |
|
Main Level |
Den |
4.632 m |
2.776 m |
4.632 m x 2.776 m |
|
Main Level |
Primary Bedroom |
4.605 m |
3.386 m |
4.605 m x 3.386 m |
|
Main Level |
Bedroom |
3.261 m |
3.169 m |
3.261 m x 3.169 m |
|
Main Level |
Laundry Room |
1.889 m |
1.798 m |
1.889 m x 1.798 m |




