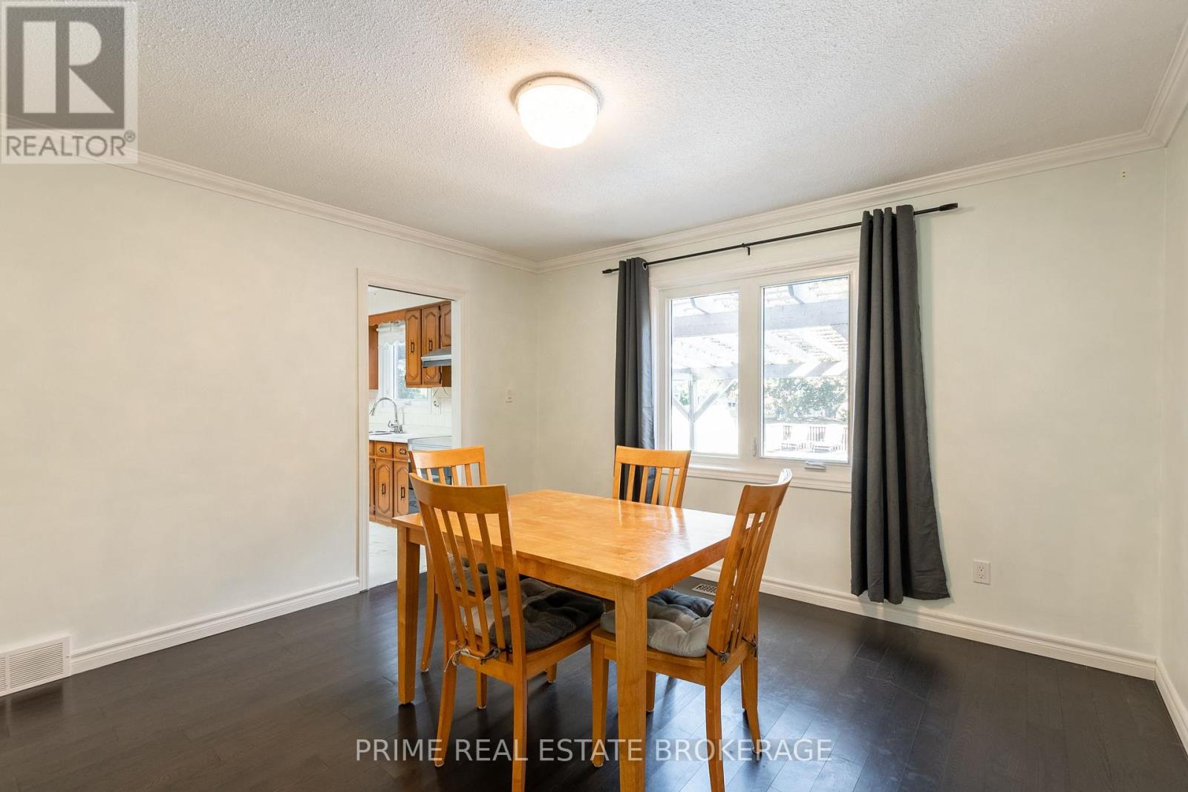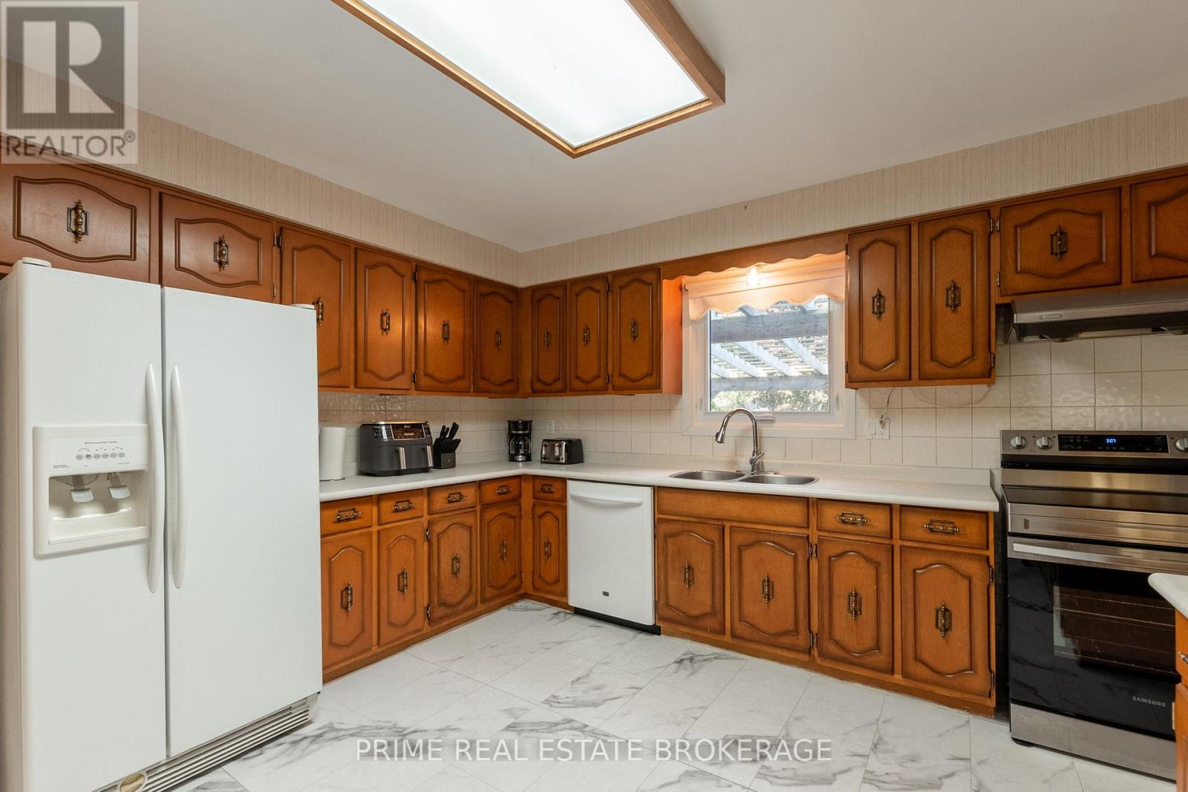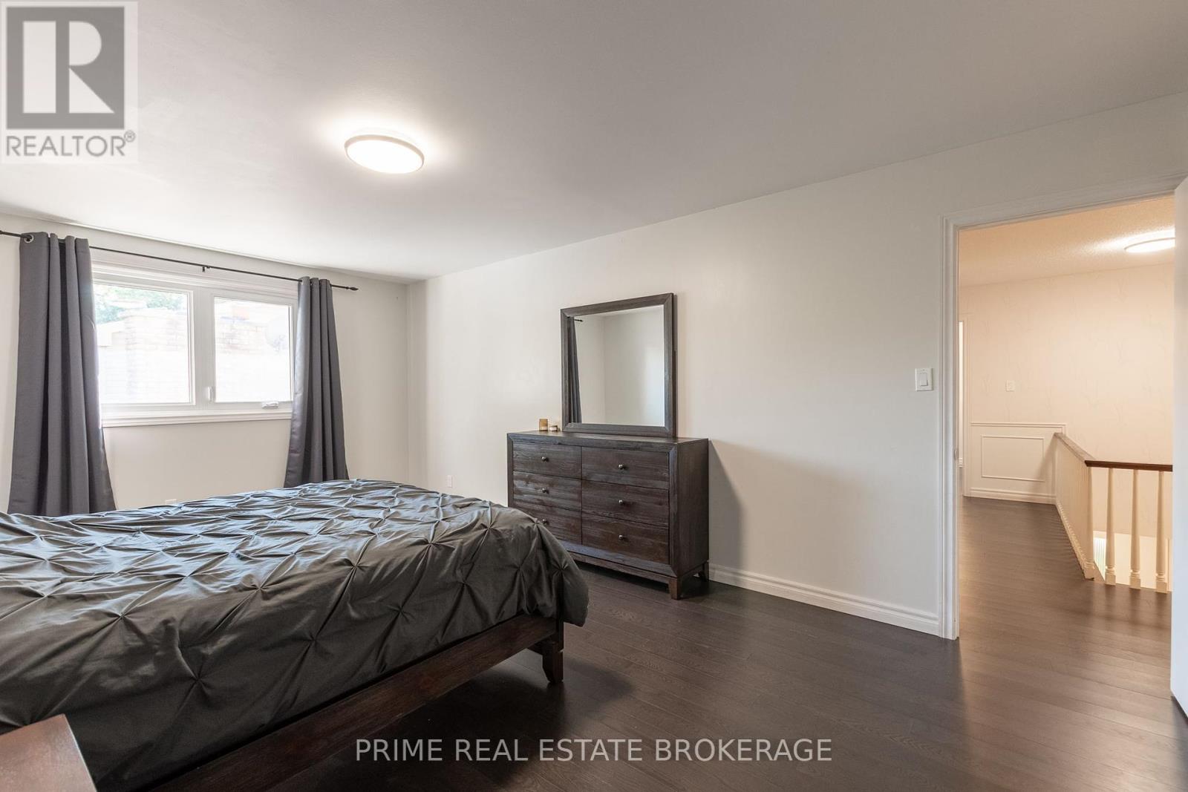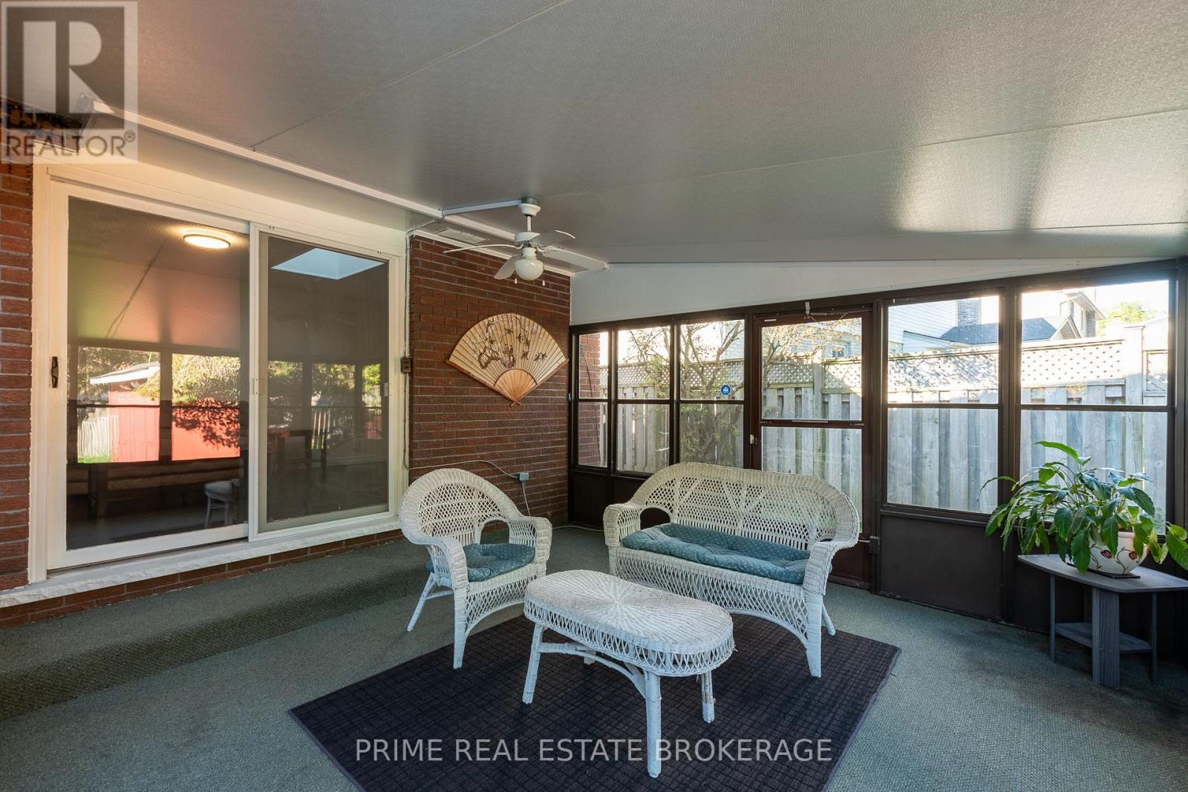4 Bedroom
3 Bathroom
2499.9795 - 2999.975 sqft
Fireplace
Inground Pool
Central Air Conditioning
Forced Air
$799,900
Welcome home to 696 Barclay Place, a beautiful property with endless potential, nestled in a quiet, family-friendly neighbourhood in the heart of Westmount. Enter through a grand foyer that opens to a sunlit living room with generous bay windows. Enjoy a formal dining room and a cozy family room equipped with a natural gas fireplace. This spacious 4-bedroom, 2.5-bathroom home offers over 2,500square feet of comfortable living space, with hardwood flooring throughout the main and upper levels. The primary bedroom features a 3-piece ensuite and walk-in closet, along with three spacious bedrooms, all on the upper floor. Other features include a double car garage with inside entry, main floor laundry, main floor walkout with direct access to the backyard, and a finished lower level with ample storage space. Don't miss the chance to make this exceptional property yours! (id:39382)
Property Details
|
MLS® Number
|
X10405577 |
|
Property Type
|
Single Family |
|
Community Name
|
South O |
|
AmenitiesNearBy
|
Public Transit, Schools |
|
ParkingSpaceTotal
|
6 |
|
PoolType
|
Inground Pool |
Building
|
BathroomTotal
|
3 |
|
BedroomsAboveGround
|
4 |
|
BedroomsTotal
|
4 |
|
Appliances
|
Dishwasher, Dryer, Oven, Refrigerator, Washer |
|
BasementType
|
Full |
|
ConstructionStyleAttachment
|
Detached |
|
CoolingType
|
Central Air Conditioning |
|
ExteriorFinish
|
Brick, Shingles |
|
FireplacePresent
|
Yes |
|
FoundationType
|
Concrete |
|
HalfBathTotal
|
1 |
|
HeatingFuel
|
Natural Gas |
|
HeatingType
|
Forced Air |
|
StoriesTotal
|
2 |
|
SizeInterior
|
2499.9795 - 2999.975 Sqft |
|
Type
|
House |
|
UtilityWater
|
Municipal Water |
Parking
Land
|
Acreage
|
No |
|
LandAmenities
|
Public Transit, Schools |
|
Sewer
|
Sanitary Sewer |
|
SizeFrontage
|
73 Ft ,10 In |
|
SizeIrregular
|
73.9 Ft ; 73.94ft X 135.17ft X 38.96ft X 140.50ft |
|
SizeTotalText
|
73.9 Ft ; 73.94ft X 135.17ft X 38.96ft X 140.50ft |
|
ZoningDescription
|
R1-7 |
Rooms
| Level |
Type |
Length |
Width |
Dimensions |
|
Second Level |
Bathroom |
2.43 m |
2.2 m |
2.43 m x 2.2 m |
|
Second Level |
Bathroom |
1.1 m |
3.69 m |
1.1 m x 3.69 m |
|
Second Level |
Primary Bedroom |
5.45 m |
3.69 m |
5.45 m x 3.69 m |
|
Second Level |
Bedroom 2 |
3.44 m |
3.06 m |
3.44 m x 3.06 m |
|
Second Level |
Bedroom 3 |
3.44 m |
3.72 m |
3.44 m x 3.72 m |
|
Second Level |
Bedroom 4 |
3.73 m |
2.64 m |
3.73 m x 2.64 m |
|
Basement |
Recreational, Games Room |
7.27 m |
10.03 m |
7.27 m x 10.03 m |
|
Basement |
Games Room |
9.57 m |
6.72 m |
9.57 m x 6.72 m |
|
Main Level |
Living Room |
3.79 m |
6.59 m |
3.79 m x 6.59 m |
|
Main Level |
Dining Room |
3.79 m |
3.7 m |
3.79 m x 3.7 m |
|
Main Level |
Kitchen |
3.94 m |
3.7 m |
3.94 m x 3.7 m |
|
Main Level |
Family Room |
6.08 m |
3.69 m |
6.08 m x 3.69 m |
Utilities
|
Cable
|
Installed |
|
Sewer
|
Installed |







































