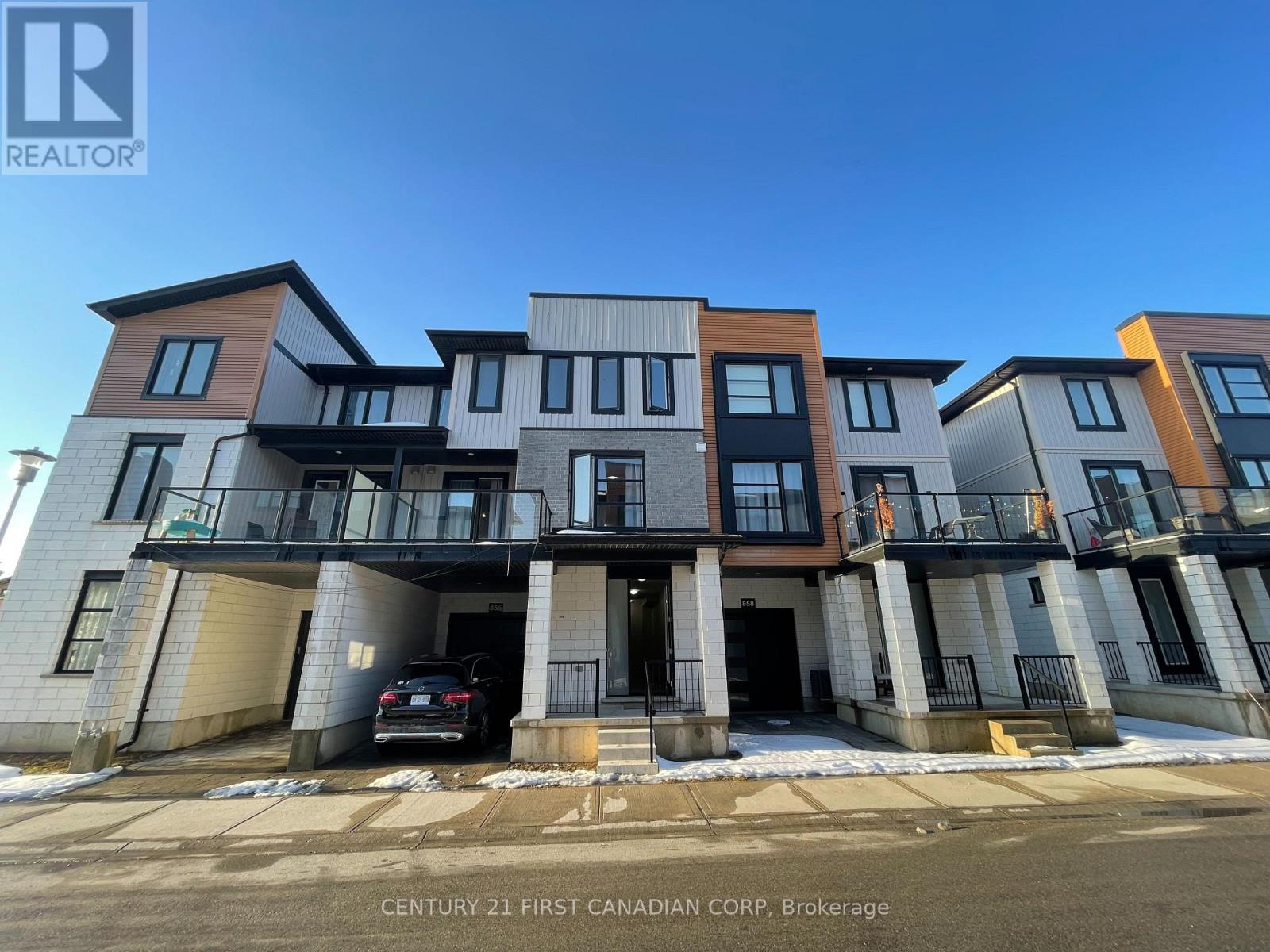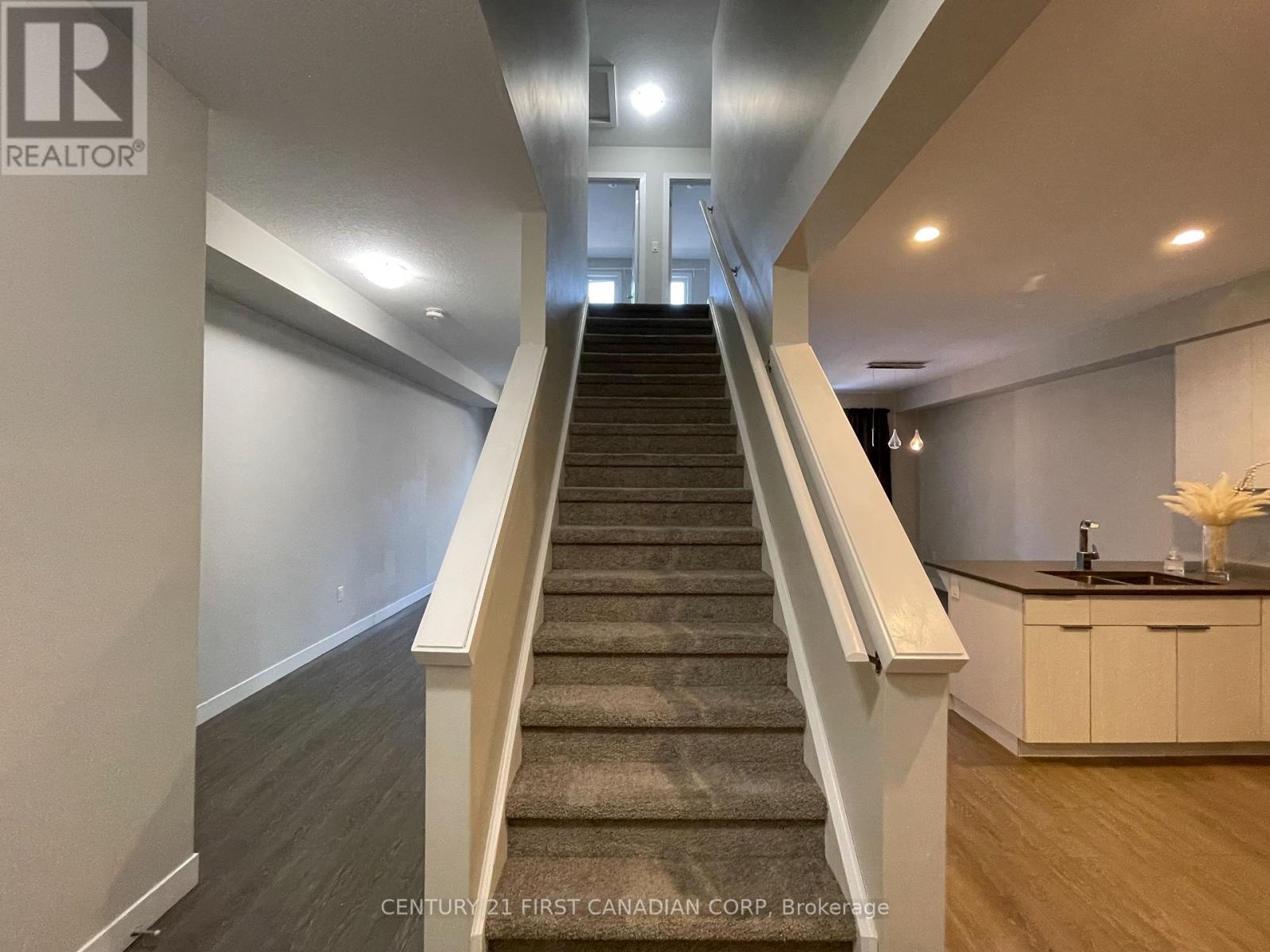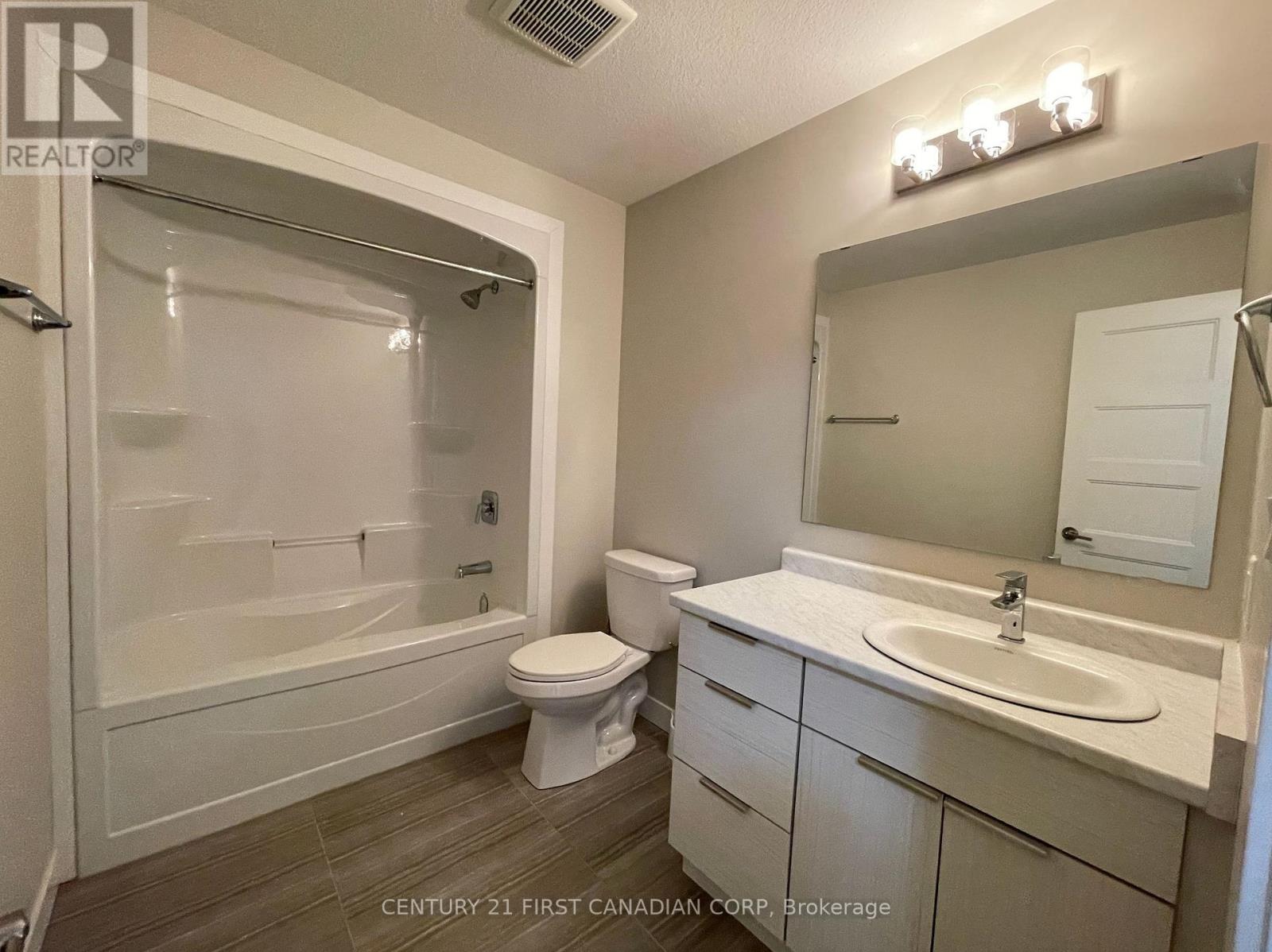3 Bedroom
3 Bathroom
1799.9852 - 1998.983 sqft
Central Air Conditioning
Forced Air
$2,550 Monthly
Welcome to this Modern BECCA model at TRIBECA, a beautiful London's urban townhouse village. This new 3-storey, 3 bedroom and 2.5 bath come with approximately 1812 sq.ft of finished space. The kitchen has plenty of storage space and includes quartz countertops, and flooring throughout the main and second levels, easy to clean. The Laundry Room on the third floor makes everything easier. Include a single garage with inside entry and 1 private driveway parking. Easy access to shopping and all amenities, UWO, University Hospital, and downtown London. (id:39382)
Property Details
|
MLS® Number
|
X10408190 |
|
Property Type
|
Single Family |
|
Community Name
|
North M |
|
AmenitiesNearBy
|
Park, Place Of Worship, Schools, Hospital, Public Transit |
|
CommunityFeatures
|
Pet Restrictions |
|
Features
|
Balcony |
|
ParkingSpaceTotal
|
2 |
Building
|
BathroomTotal
|
3 |
|
BedroomsAboveGround
|
3 |
|
BedroomsTotal
|
3 |
|
Appliances
|
Water Heater, Water Meter, Dishwasher, Dryer, Range, Refrigerator, Stove, Washer |
|
BasementDevelopment
|
Unfinished |
|
BasementType
|
N/a (unfinished) |
|
CoolingType
|
Central Air Conditioning |
|
ExteriorFinish
|
Brick, Vinyl Siding |
|
FireProtection
|
Smoke Detectors |
|
HalfBathTotal
|
1 |
|
HeatingFuel
|
Natural Gas |
|
HeatingType
|
Forced Air |
|
StoriesTotal
|
3 |
|
SizeInterior
|
1799.9852 - 1998.983 Sqft |
|
Type
|
Row / Townhouse |
Parking
Land
|
Acreage
|
No |
|
LandAmenities
|
Park, Place Of Worship, Schools, Hospital, Public Transit |
Rooms
| Level |
Type |
Length |
Width |
Dimensions |
|
Second Level |
Living Room |
3.89 m |
4.47 m |
3.89 m x 4.47 m |
|
Second Level |
Bathroom |
1.5 m |
1.5 m |
1.5 m x 1.5 m |
|
Second Level |
Kitchen |
3.2 m |
3.99 m |
3.2 m x 3.99 m |
|
Second Level |
Dining Room |
2.87 m |
3.86 m |
2.87 m x 3.86 m |
|
Third Level |
Laundry Room |
1.52 m |
1.52 m |
1.52 m x 1.52 m |
|
Third Level |
Primary Bedroom |
3.38 m |
5.03 m |
3.38 m x 5.03 m |
|
Third Level |
Bedroom 2 |
2.74 m |
3.07 m |
2.74 m x 3.07 m |
|
Third Level |
Bedroom 3 |
2.74 m |
3.07 m |
2.74 m x 3.07 m |
|
Third Level |
Bathroom |
2 m |
2 m |
2 m x 2 m |
|
Third Level |
Bathroom |
2 m |
2 m |
2 m x 2 m |
|
Main Level |
Recreational, Games Room |
2.87 m |
3.86 m |
2.87 m x 3.86 m |













