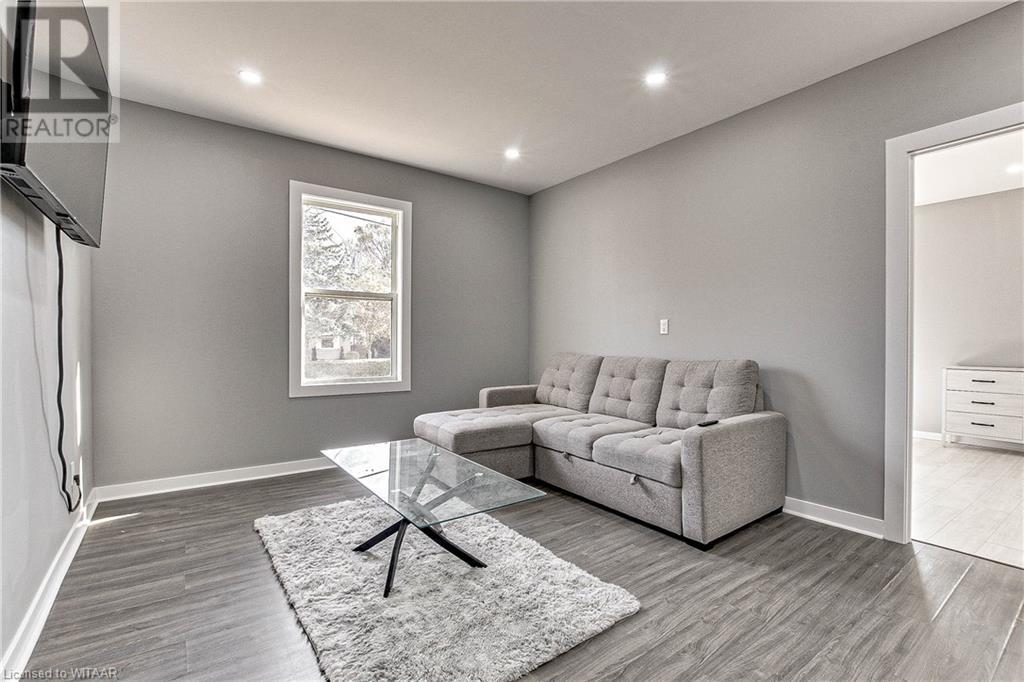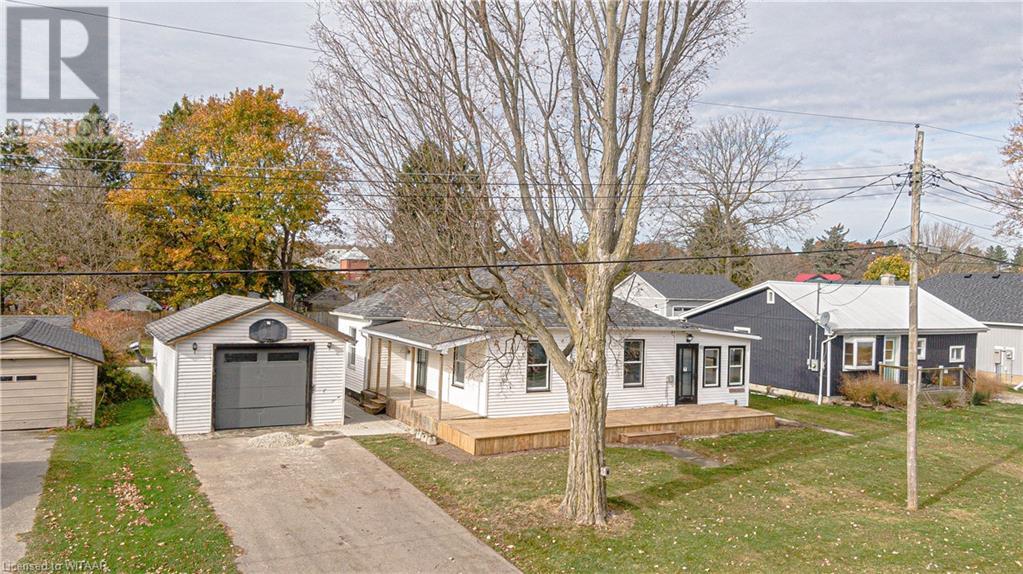3 Bedroom
1 Bathroom
1276 sqft
Bungalow
Fireplace
Window Air Conditioner
$469,899
Come check out this beautifully renovated house in the town of Port Burwell, close to the beach! This three bedroom, one bath house is perfect for any first time home buyers or investors looking to potentially use as an Airbnb. The rooms are all decent sizes and offer a lot of natural lighting. The kitchen is spacious with ample room for dining and the natural gas fireplace is perfect to cozy up to in winter months. The huge back yard is fenced in with many opportunities like gardening, playing with the kids or any other hobby's. The back yard shed is a bonus for storage for gardening tools and outdoor activities. The garage offers one parking spot along with a wood fire place for winter months to work in. The possibilities are endless here and waiting for you to enjoy! (id:39382)
Open House
This property has open houses!
Starts at:
1:00 pm
Ends at:
3:00 pm
Property Details
|
MLS® Number
|
40674213 |
|
Property Type
|
Single Family |
|
AmenitiesNearBy
|
Beach, Marina, Place Of Worship, Schools |
|
CommunityFeatures
|
Quiet Area |
|
EquipmentType
|
Water Heater |
|
Features
|
Paved Driveway |
|
ParkingSpaceTotal
|
5 |
|
RentalEquipmentType
|
Water Heater |
|
Structure
|
Shed |
Building
|
BathroomTotal
|
1 |
|
BedroomsAboveGround
|
3 |
|
BedroomsTotal
|
3 |
|
Appliances
|
Dishwasher, Dryer, Refrigerator, Washer, Range - Gas, Microwave Built-in |
|
ArchitecturalStyle
|
Bungalow |
|
BasementType
|
None |
|
ConstructedDate
|
1930 |
|
ConstructionStyleAttachment
|
Detached |
|
CoolingType
|
Window Air Conditioner |
|
ExteriorFinish
|
Vinyl Siding |
|
FireplacePresent
|
Yes |
|
FireplaceTotal
|
1 |
|
Fixture
|
Ceiling Fans |
|
StoriesTotal
|
1 |
|
SizeInterior
|
1276 Sqft |
|
Type
|
House |
|
UtilityWater
|
Municipal Water |
Parking
Land
|
Acreage
|
No |
|
LandAmenities
|
Beach, Marina, Place Of Worship, Schools |
|
Sewer
|
Municipal Sewage System |
|
SizeDepth
|
165 Ft |
|
SizeFrontage
|
82 Ft |
|
SizeTotalText
|
Under 1/2 Acre |
|
ZoningDescription
|
R1 |
Rooms
| Level |
Type |
Length |
Width |
Dimensions |
|
Main Level |
Primary Bedroom |
|
|
14'5'' x 10'7'' |
|
Main Level |
Bedroom |
|
|
10'10'' x 11'0'' |
|
Main Level |
Living Room |
|
|
21'7'' x 11'8'' |
|
Main Level |
Kitchen |
|
|
18'9'' x 11'6'' |
|
Main Level |
Foyer |
|
|
7'8'' x 12'0'' |
|
Main Level |
Bedroom |
|
|
11'7'' x 13'7'' |
|
Main Level |
4pc Bathroom |
|
|
9'11'' x 11'3'' |

































