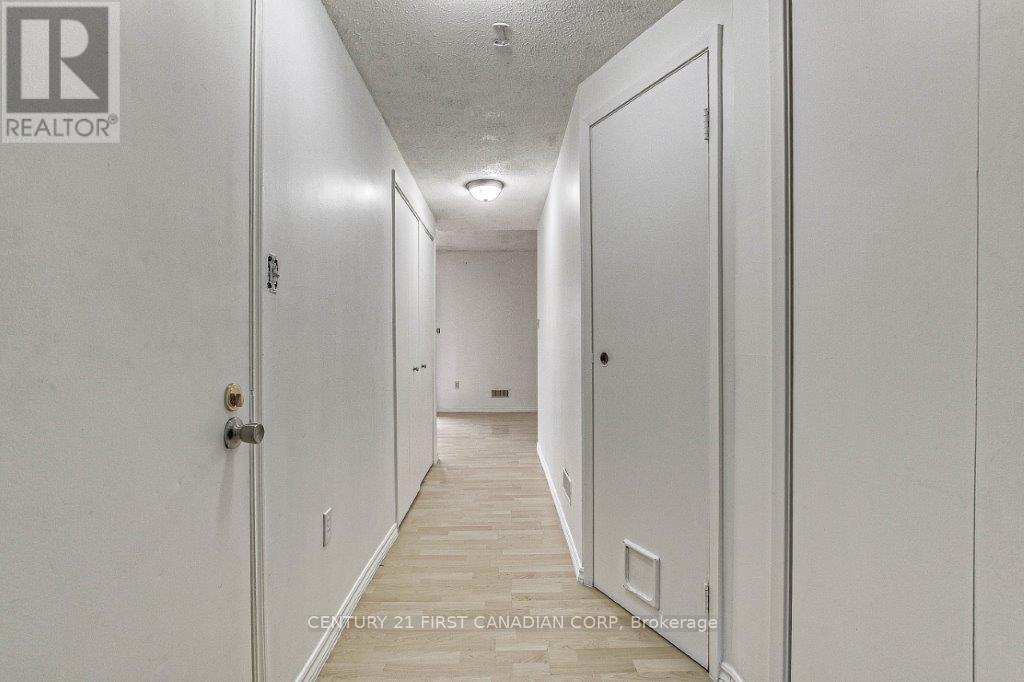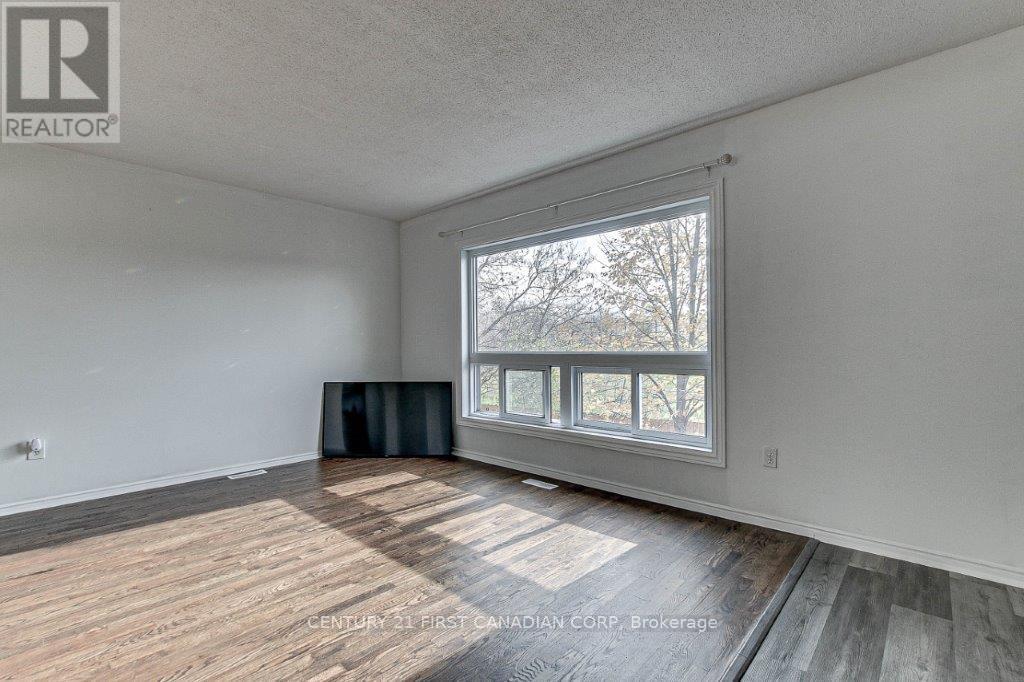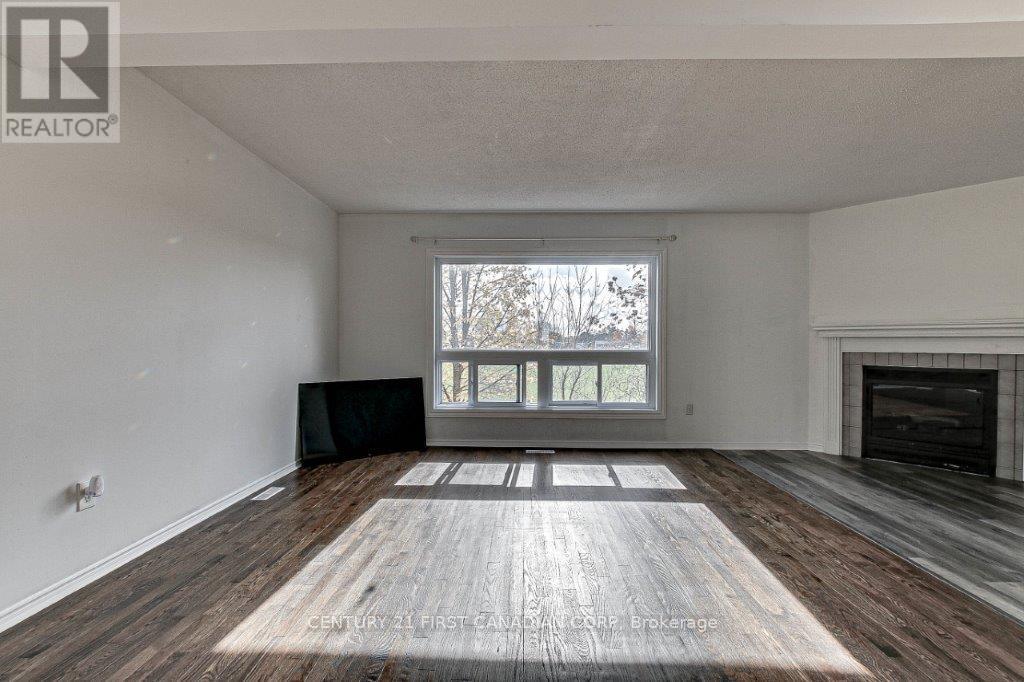40 - 1990 Wavell Street London, Ontario N5V 4N5
$439,900Maintenance, Insurance, Parking
$311 Monthly
Maintenance, Insurance, Parking
$311 MonthlyWelcome to 1990 Wavell #40! This end unit is sure to please. 3 level 3 bedroom with 1.5 baths with attached garage. Backing onto a school yard with a private patio retreat. Enter the main floor to a bright den area with double sliding glass doors to the patio. The 2nd floor boasts a living area, dining room, kitchen and a 1/2 bath and a gas fireplace. Huge windows allow tons of natural light to shine through this level. The 3rd level has 3 bedrooms and a 4 piece bath. This unit is within walking distance to major schools, public transportation, and major shopping malls. ALL the bigbox stores are only a km away. This affordable condo is a perfect starter home with easy access to the 401. (id:39382)
Property Details
| MLS® Number | X10415153 |
| Property Type | Single Family |
| Community Name | East I |
| CommunityFeatures | Pet Restrictions |
| ParkingSpaceTotal | 2 |
Building
| BathroomTotal | 2 |
| BedroomsAboveGround | 3 |
| BedroomsTotal | 3 |
| Appliances | Dishwasher, Dryer, Microwave, Refrigerator, Stove, Washer |
| CoolingType | Central Air Conditioning |
| ExteriorFinish | Brick |
| FireplacePresent | Yes |
| FlooringType | Vinyl |
| HalfBathTotal | 1 |
| HeatingFuel | Natural Gas |
| HeatingType | Forced Air |
| StoriesTotal | 3 |
| SizeInterior | 1199.9898 - 1398.9887 Sqft |
| Type | Row / Townhouse |
Parking
| Attached Garage |
Land
| Acreage | No |
Rooms
| Level | Type | Length | Width | Dimensions |
|---|---|---|---|---|
| Second Level | Living Room | 6.02 m | 3.2 m | 6.02 m x 3.2 m |
| Second Level | Kitchen | 3.48 m | 3.38 m | 3.48 m x 3.38 m |
| Second Level | Dining Room | 2.87 m | 2.82 m | 2.87 m x 2.82 m |
| Third Level | Primary Bedroom | 3.66 m | 3.48 m | 3.66 m x 3.48 m |
| Third Level | Bedroom | 4.27 m | 3.78 m | 4.27 m x 3.78 m |
| Third Level | Bedroom | 4.39 m | 3 m | 4.39 m x 3 m |
| Main Level | Family Room | 4.93 m | 3.35 m | 4.93 m x 3.35 m |
Interested?
Contact us for more information






























