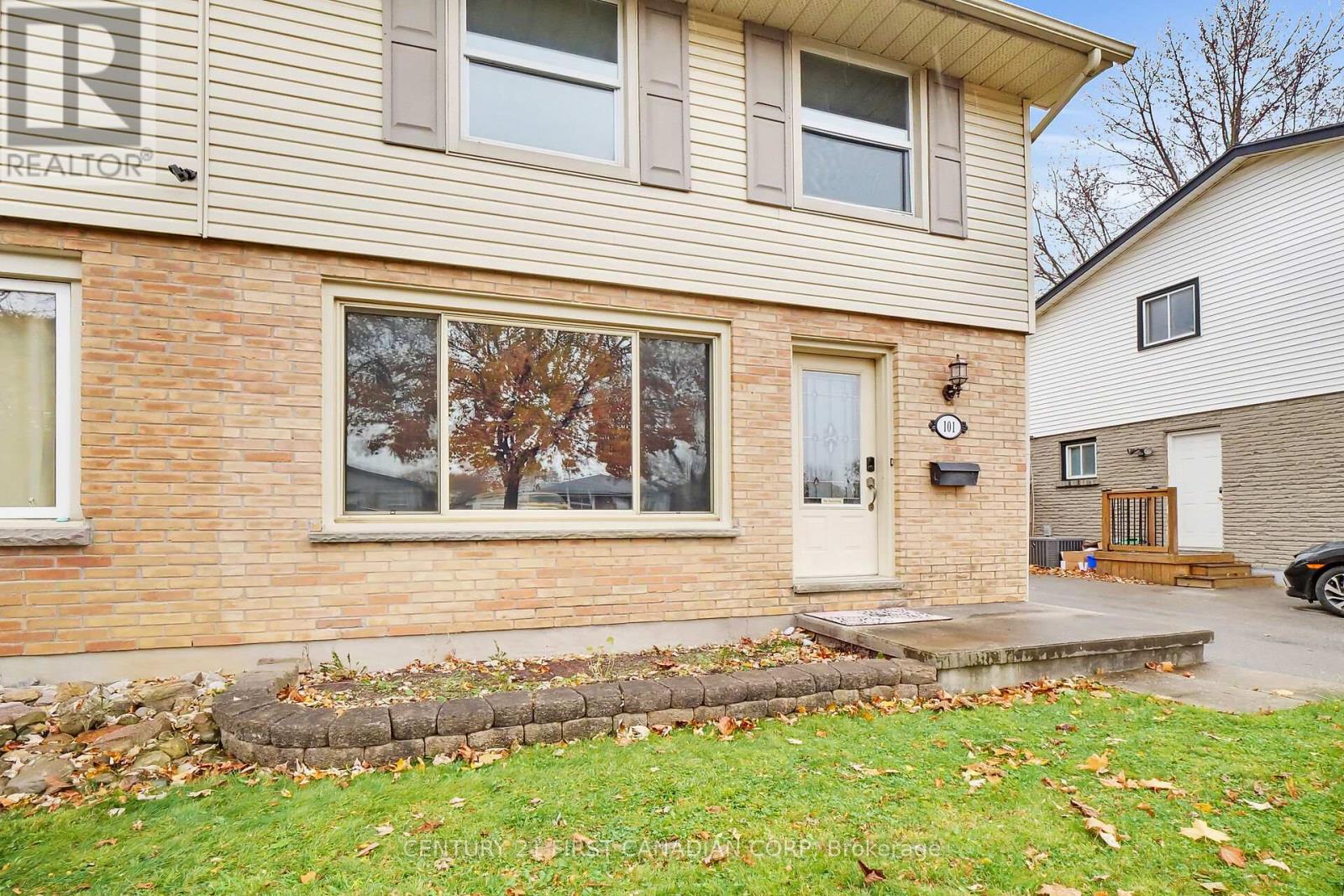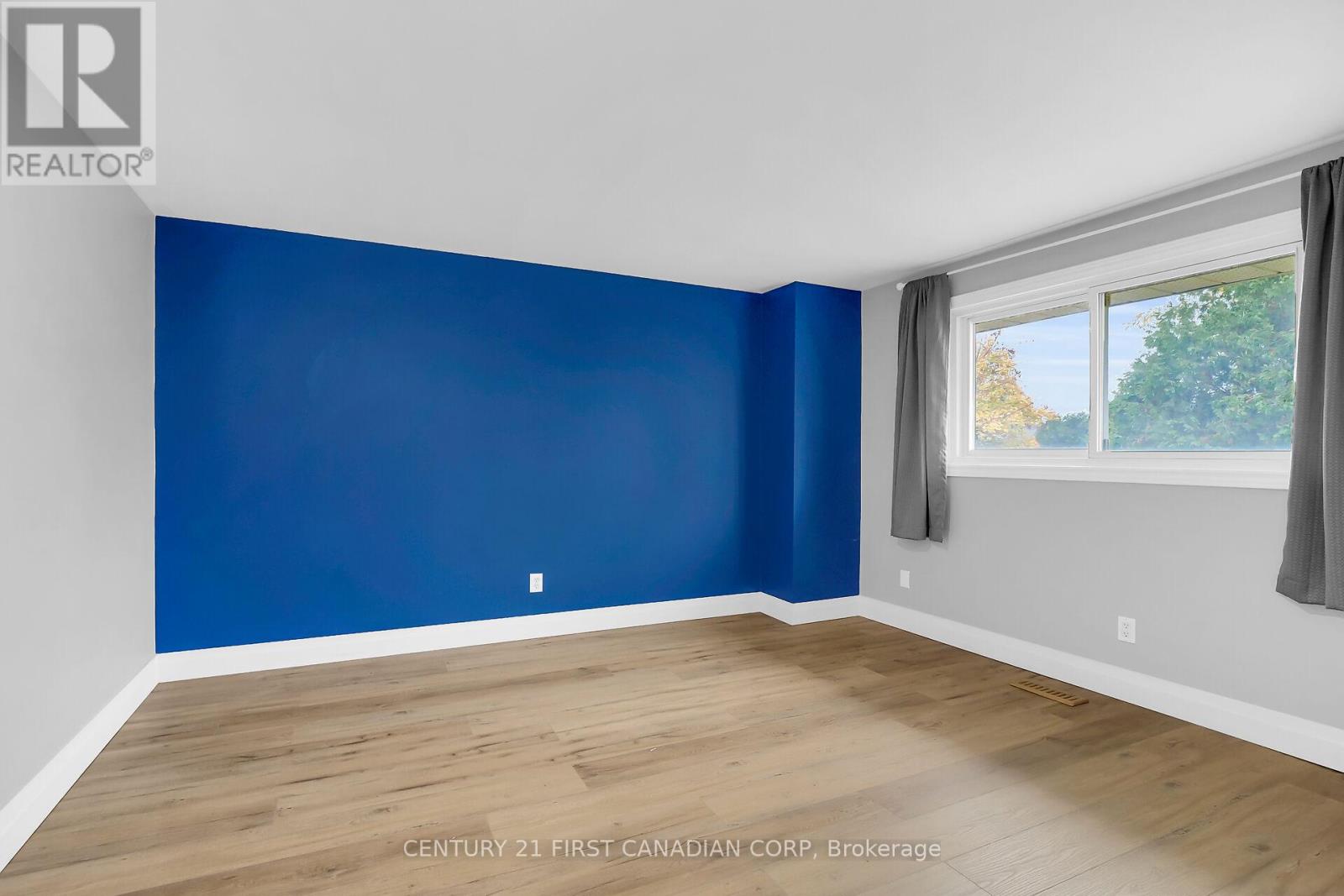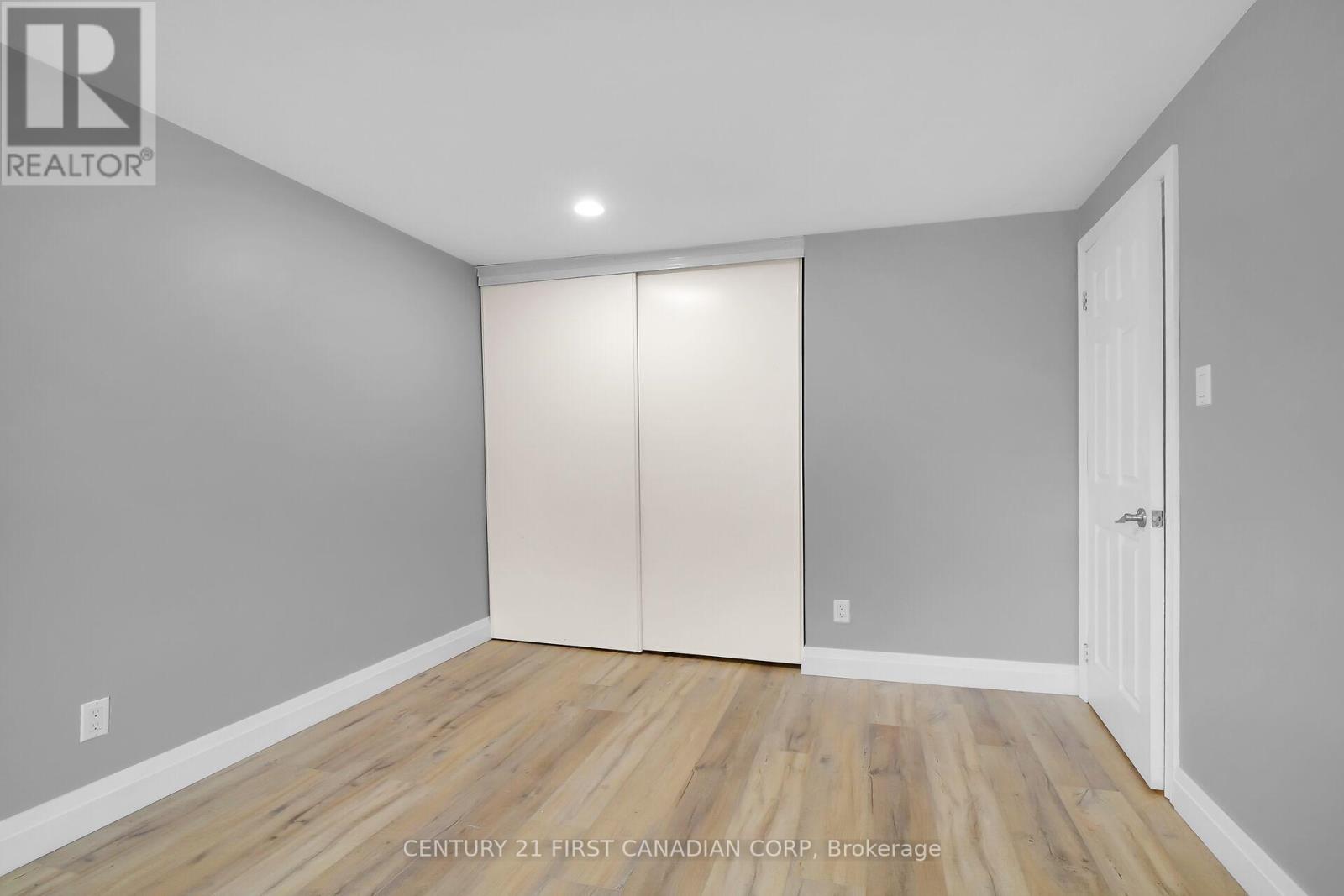3 Bedroom
2 Bathroom
1099.9909 - 1499.9875 sqft
Central Air Conditioning
Forced Air
$489,000
Welcome to 101 Woodrow Crescent, a charming semi-detached home nestled in the peaceful Pond Mills neighborhood. Ideal for a growing family or savvy investors, this 3-bedroom, 1.5-bathroom property offers a fantastic opportunity. Inside, you'll be greeted by fresh paint and new laminate vinyl plank flooring throughout the upper level, creating a bright and modern atmosphere. The spacious layout provides plenty of room for comfortable family living. The basement offers generous storage space, along with an additional living area for added flexibility. Whether you're looking for a solid investment or a cozy place to call home, 101 Woodrow Crescent presents exceptional value in a quiet, family-friendly community. (id:39382)
Property Details
|
MLS® Number
|
X10411766 |
|
Property Type
|
Single Family |
|
Community Name
|
South Y |
|
EquipmentType
|
None |
|
Features
|
Flat Site |
|
ParkingSpaceTotal
|
2 |
|
RentalEquipmentType
|
None |
Building
|
BathroomTotal
|
2 |
|
BedroomsAboveGround
|
3 |
|
BedroomsTotal
|
3 |
|
Appliances
|
Water Heater, Dryer, Microwave, Refrigerator, Stove, Washer |
|
BasementDevelopment
|
Finished |
|
BasementType
|
N/a (finished) |
|
ConstructionStyleAttachment
|
Semi-detached |
|
CoolingType
|
Central Air Conditioning |
|
ExteriorFinish
|
Brick, Vinyl Siding |
|
FoundationType
|
Poured Concrete |
|
HalfBathTotal
|
1 |
|
HeatingFuel
|
Natural Gas |
|
HeatingType
|
Forced Air |
|
StoriesTotal
|
2 |
|
SizeInterior
|
1099.9909 - 1499.9875 Sqft |
|
Type
|
House |
|
UtilityWater
|
Municipal Water |
Land
|
Acreage
|
No |
|
Sewer
|
Sanitary Sewer |
|
SizeDepth
|
110 Ft ,3 In |
|
SizeFrontage
|
28 Ft ,2 In |
|
SizeIrregular
|
28.2 X 110.3 Ft |
|
SizeTotalText
|
28.2 X 110.3 Ft|under 1/2 Acre |
|
ZoningDescription
|
R2-3 |
Rooms
| Level |
Type |
Length |
Width |
Dimensions |
|
Second Level |
Kitchen |
4.42 m |
4.02 m |
4.42 m x 4.02 m |
|
Second Level |
Living Room |
4.42 m |
3.93 m |
4.42 m x 3.93 m |
|
Second Level |
Bathroom |
1 m |
2.11 m |
1 m x 2.11 m |
|
Third Level |
Bedroom |
3.57 m |
3.77 m |
3.57 m x 3.77 m |
|
Third Level |
Bedroom 2 |
2.77 m |
3.94 m |
2.77 m x 3.94 m |
|
Third Level |
Bedroom 3 |
2.83 m |
2.92 m |
2.83 m x 2.92 m |
|
Third Level |
Bathroom |
2.08 m |
2.26 m |
2.08 m x 2.26 m |
|
Basement |
Recreational, Games Room |
5.06 m |
5.8 m |
5.06 m x 5.8 m |
|
Basement |
Laundry Room |
5.95 m |
2.75 m |
5.95 m x 2.75 m |
Utilities
|
Cable
|
Installed |
|
Sewer
|
Installed |





































