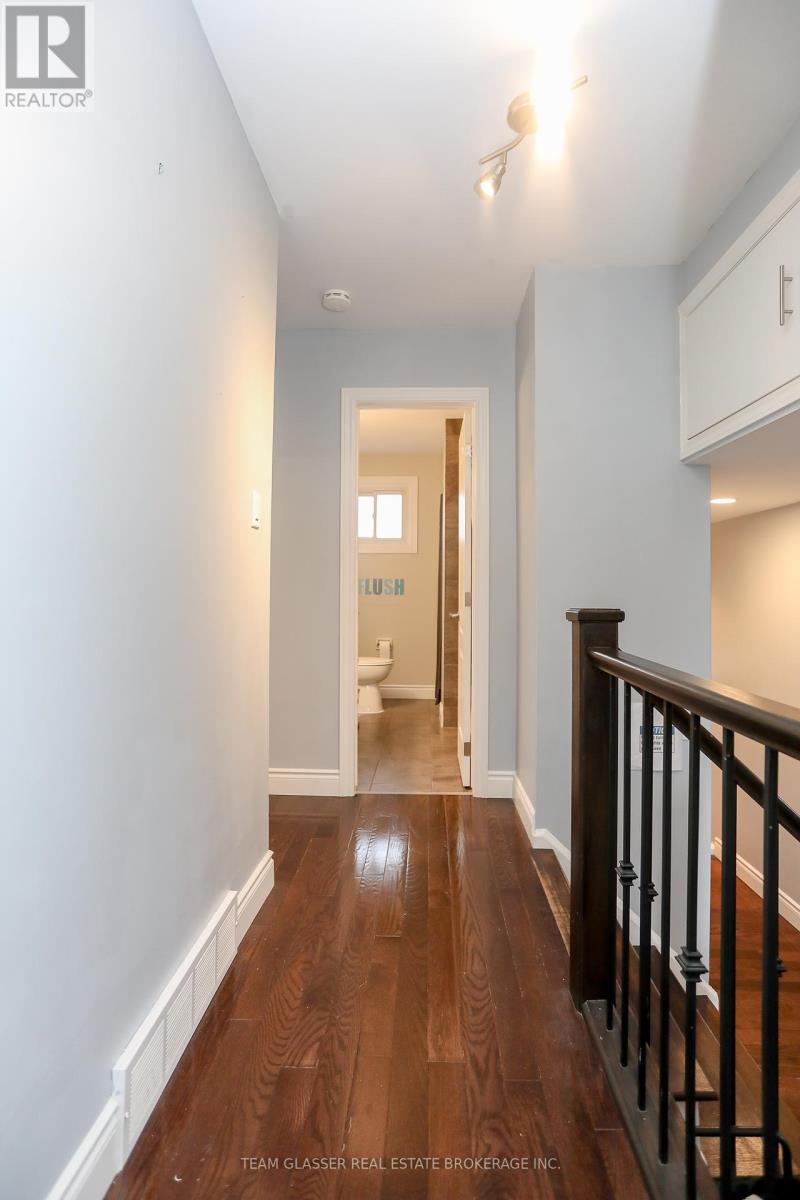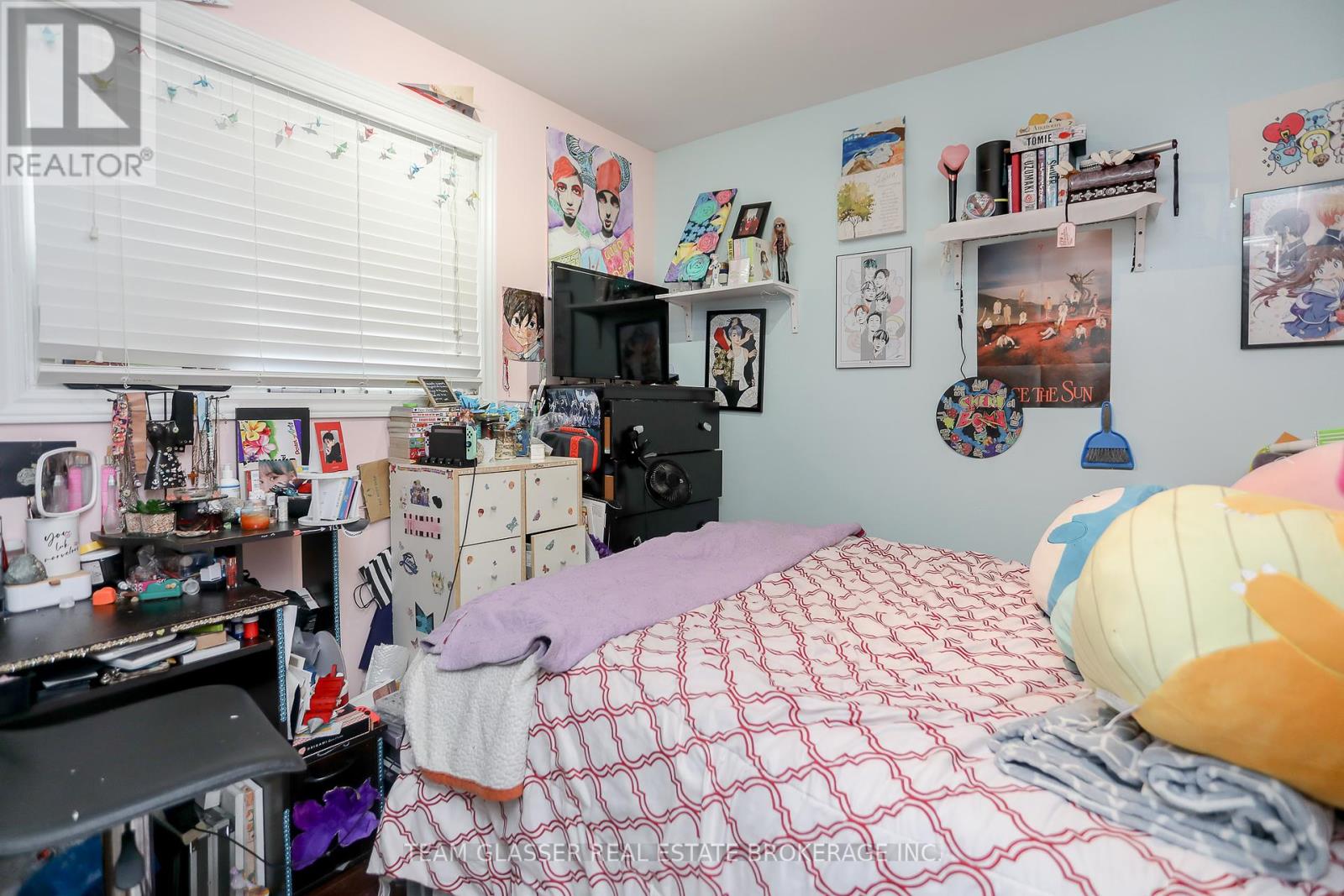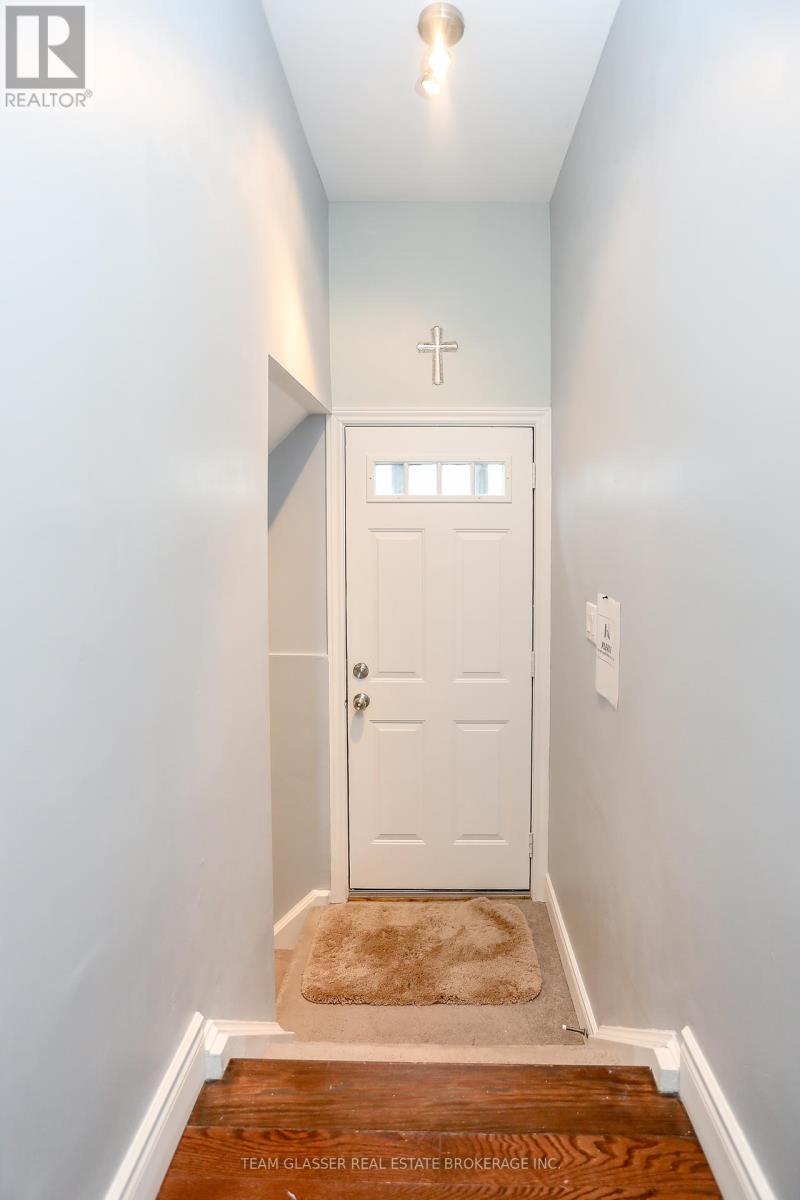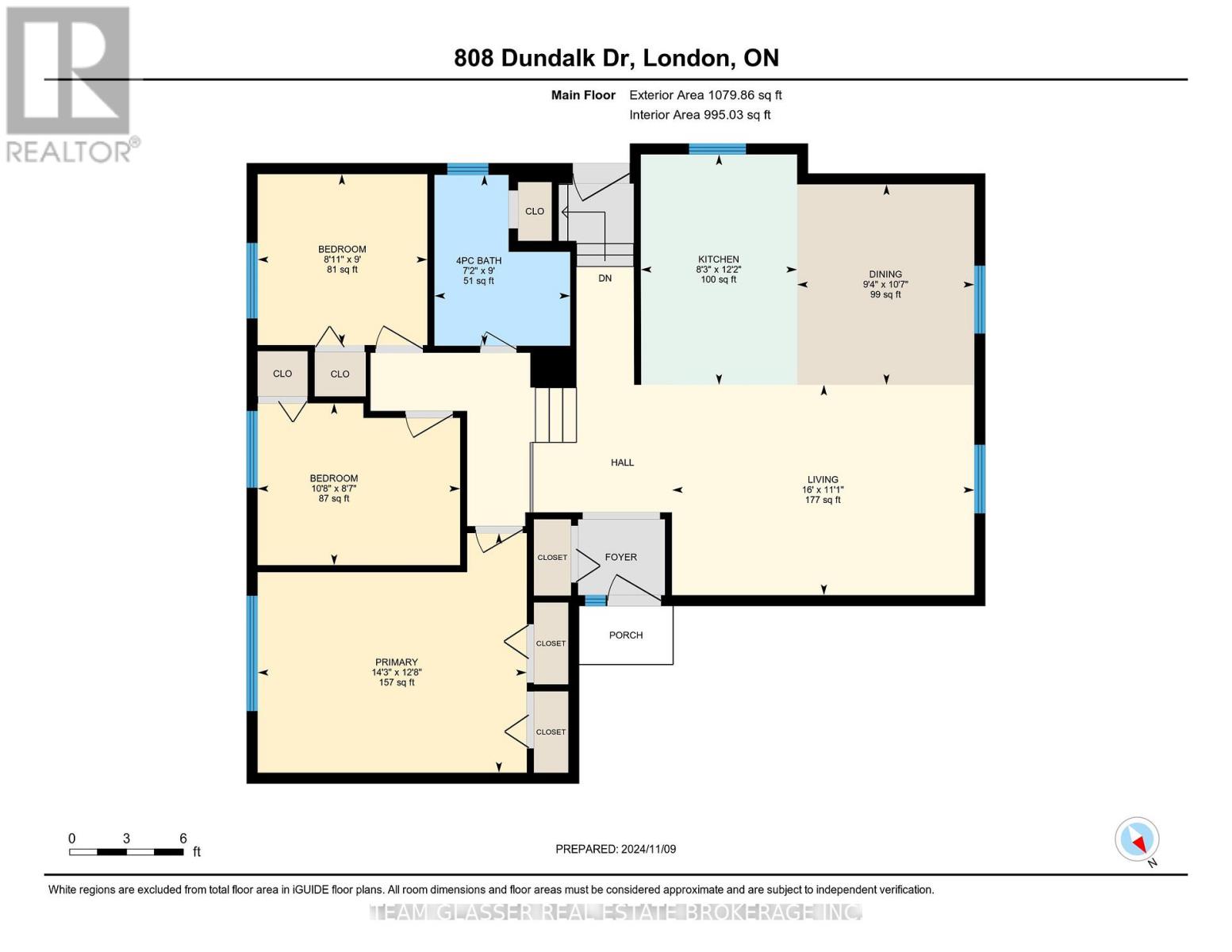4 Bedroom
2 Bathroom
Inground Pool
Central Air Conditioning
Forced Air
$599,900
Experience the warmth of 808 Dundalk Dr., a stunning four-level backsplit nestled in Cleardale. The interior boasts modern hardwood flooring in the living, dining, and kitchen areas. Three generously sized bedrooms and a four-piece bathroom reside on the upper level. The open concept, kitchen features an eat in dining area, a large kitchen island and lots of kitchen, cabinetry. Also premium stainless steel appliances adorn this kitchen.The lower level features a spacious family room filled with natural light. The finished basement offers ample storage. The exterior showcases a heated salt water in-ground pool, 6 person hot tub, and three sheds within a private backyard. Other features include: Steel roof 2022, Natural gas BBQ outdoor hook up, and poll accessories. This residence is situated in a family-friendly neighbourhood, offering proximity to schools, shopping, parks, trails, Highland Golf, London Health Sciences Centre, and convenient highway access via 401 and 402. (id:39382)
Property Details
|
MLS® Number
|
X10418097 |
|
Property Type
|
Single Family |
|
Community Name
|
South Q |
|
AmenitiesNearBy
|
Public Transit |
|
CommunityFeatures
|
School Bus |
|
EquipmentType
|
Water Heater |
|
ParkingSpaceTotal
|
3 |
|
PoolType
|
Inground Pool |
|
RentalEquipmentType
|
Water Heater |
|
Structure
|
Patio(s) |
Building
|
BathroomTotal
|
2 |
|
BedroomsAboveGround
|
4 |
|
BedroomsTotal
|
4 |
|
Appliances
|
Hot Tub, Dishwasher, Microwave, Refrigerator, Stove |
|
BasementDevelopment
|
Finished |
|
BasementType
|
Full (finished) |
|
ConstructionStyleAttachment
|
Detached |
|
ConstructionStyleSplitLevel
|
Backsplit |
|
CoolingType
|
Central Air Conditioning |
|
ExteriorFinish
|
Brick, Vinyl Siding |
|
FoundationType
|
Poured Concrete |
|
HeatingFuel
|
Natural Gas |
|
HeatingType
|
Forced Air |
|
Type
|
House |
|
UtilityWater
|
Municipal Water |
Land
|
Acreage
|
No |
|
FenceType
|
Fenced Yard |
|
LandAmenities
|
Public Transit |
|
Sewer
|
Sanitary Sewer |
|
SizeDepth
|
110 Ft |
|
SizeFrontage
|
45 Ft |
|
SizeIrregular
|
45 X 110 Ft |
|
SizeTotalText
|
45 X 110 Ft |
Rooms
| Level |
Type |
Length |
Width |
Dimensions |
|
Lower Level |
Recreational, Games Room |
8.97 m |
4.72 m |
8.97 m x 4.72 m |
|
Lower Level |
Utility Room |
1.83 m |
1.37 m |
1.83 m x 1.37 m |
|
Lower Level |
Bathroom |
2.79 m |
2.07 m |
2.79 m x 2.07 m |
|
Lower Level |
Bedroom |
3.49 m |
3.07 m |
3.49 m x 3.07 m |
|
Lower Level |
Laundry Room |
4.29 m |
3.01 m |
4.29 m x 3.01 m |
|
Main Level |
Bathroom |
2.75 m |
2.18 m |
2.75 m x 2.18 m |
|
Main Level |
Bedroom |
2.75 m |
2.73 m |
2.75 m x 2.73 m |
|
Main Level |
Bedroom 2 |
2.6 m |
3.26 m |
2.6 m x 3.26 m |
|
Main Level |
Dining Room |
3.23 m |
2.85 m |
3.23 m x 2.85 m |
|
Main Level |
Kitchen |
3.71 m |
2.51 m |
3.71 m x 2.51 m |
|
Main Level |
Living Room |
3.39 m |
4.87 m |
3.39 m x 4.87 m |
|
Main Level |
Primary Bedroom |
3.85 m |
4.33 m |
3.85 m x 4.33 m |






































