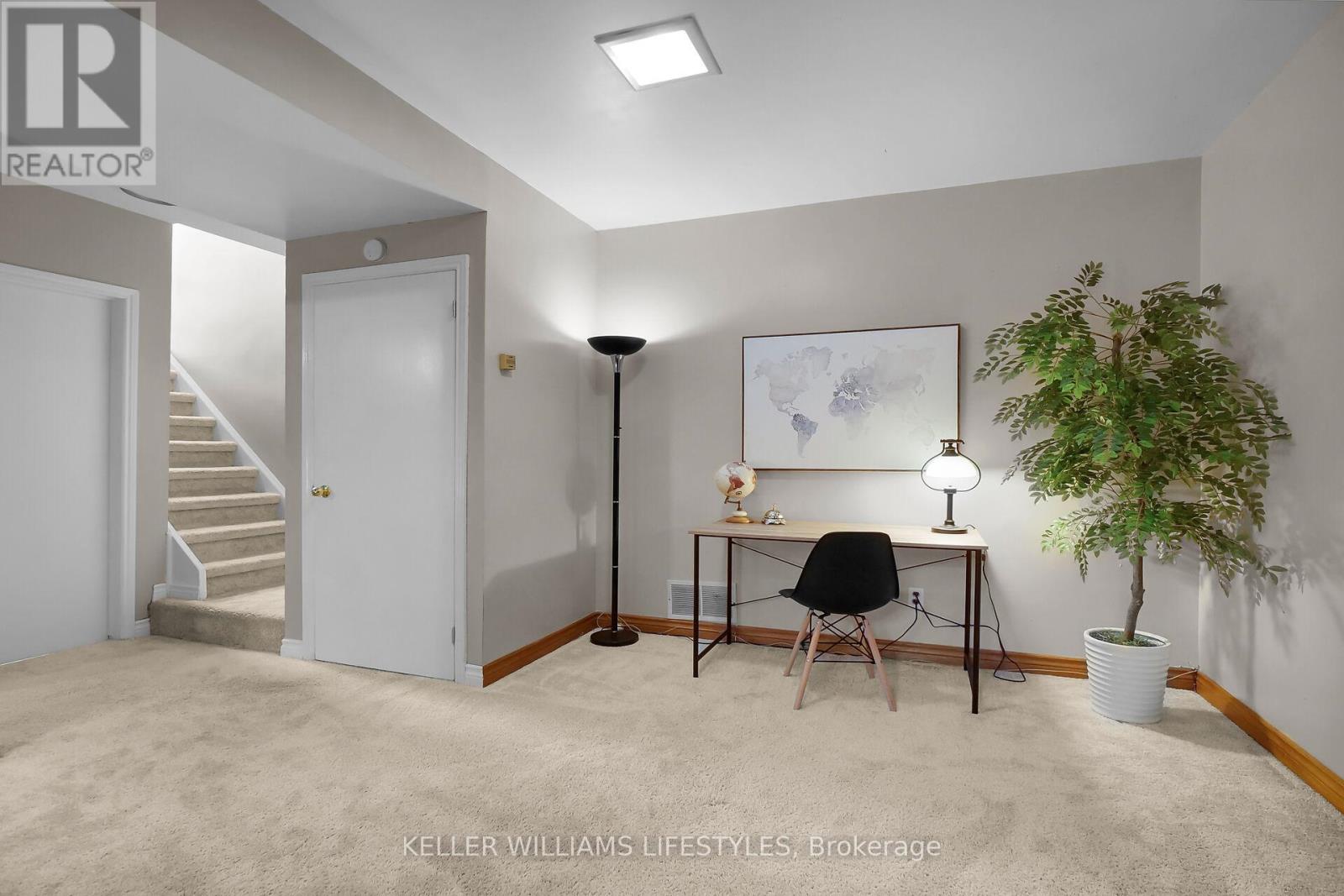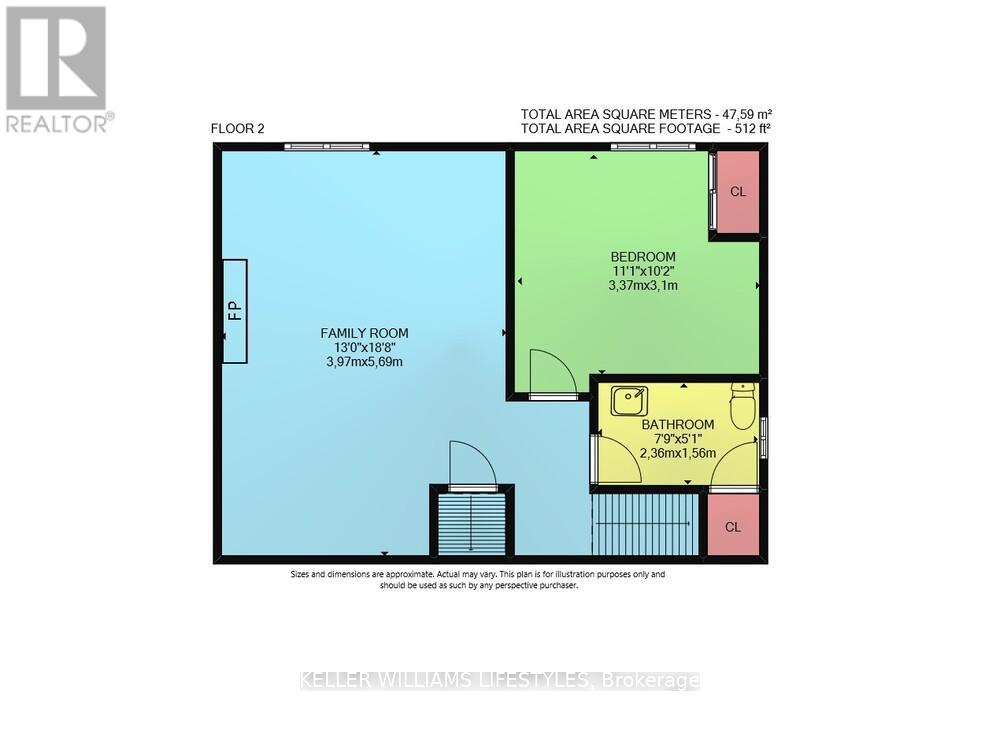4 Bedroom
2 Bathroom
Fireplace
Central Air Conditioning
Forced Air
$549,900
Fantastic value for this area! Spacious 4 bedroom, 2 bathroom 4 level back-split located on a quiet southwest Crescent! Easy access to parks, highly regarded schools, Hwy 401, Victoria Hospital, and other major employers. This home features a proven layout and plenty of space to accomodate the needs of any family. Main floor offers a bright living room and kitchen with loads of cupboard and counter space and an eating area. 3 good sized bedrooms and a 4pc bathroom on the upper level. Convenient side door with direct access to the lower level offering a large family room, an extra bedroom, bathroom, and full sized windows. Unfinished basement has a utility room with an abundance of storage and more usable space. Outside you will find an oversized patio, fully fenced yard, shed with hydro, and ample parking. UPDATES INCLUDE: 100amp breakers, shed with hydro, Furnace/AC 2022, carpet in lower level (2024). This is a golden opportunity to purchase a home in a desirable neighbourhood! Act fast! (id:39382)
Property Details
|
MLS® Number
|
X10426477 |
|
Property Type
|
Single Family |
|
Community Name
|
South O |
|
AmenitiesNearBy
|
Public Transit, Schools, Hospital, Park |
|
EquipmentType
|
Water Heater |
|
Features
|
Level |
|
ParkingSpaceTotal
|
2 |
|
RentalEquipmentType
|
Water Heater |
|
Structure
|
Patio(s) |
Building
|
BathroomTotal
|
2 |
|
BedroomsAboveGround
|
3 |
|
BedroomsBelowGround
|
1 |
|
BedroomsTotal
|
4 |
|
Amenities
|
Fireplace(s) |
|
Appliances
|
Dishwasher, Dryer, Refrigerator, Stove, Washer, Window Coverings |
|
BasementDevelopment
|
Partially Finished |
|
BasementType
|
N/a (partially Finished) |
|
ConstructionStyleAttachment
|
Detached |
|
ConstructionStyleSplitLevel
|
Backsplit |
|
CoolingType
|
Central Air Conditioning |
|
ExteriorFinish
|
Brick, Vinyl Siding |
|
FireplacePresent
|
Yes |
|
FireplaceTotal
|
1 |
|
FoundationType
|
Concrete |
|
HalfBathTotal
|
1 |
|
HeatingFuel
|
Natural Gas |
|
HeatingType
|
Forced Air |
|
Type
|
House |
|
UtilityWater
|
Municipal Water |
Land
|
Acreage
|
No |
|
FenceType
|
Fenced Yard |
|
LandAmenities
|
Public Transit, Schools, Hospital, Park |
|
Sewer
|
Sanitary Sewer |
|
SizeDepth
|
100 Ft |
|
SizeFrontage
|
50 Ft |
|
SizeIrregular
|
50 X 100 Ft |
|
SizeTotalText
|
50 X 100 Ft|under 1/2 Acre |
|
ZoningDescription
|
R1-6 |
Rooms
| Level |
Type |
Length |
Width |
Dimensions |
|
Second Level |
Bedroom |
3.28 m |
2.98 m |
3.28 m x 2.98 m |
|
Second Level |
Bedroom |
2.77 m |
2.92 m |
2.77 m x 2.92 m |
|
Second Level |
Primary Bedroom |
3.98 m |
3.36 m |
3.98 m x 3.36 m |
|
Lower Level |
Family Room |
3.97 m |
5.69 m |
3.97 m x 5.69 m |
|
Lower Level |
Bedroom |
3.37 m |
3.1 m |
3.37 m x 3.1 m |
|
Main Level |
Living Room |
4.01 m |
6.4 m |
4.01 m x 6.4 m |
|
Main Level |
Dining Room |
3.69 m |
2.94 m |
3.69 m x 2.94 m |
|
Main Level |
Kitchen |
2.56 m |
2.81 m |
2.56 m x 2.81 m |

































