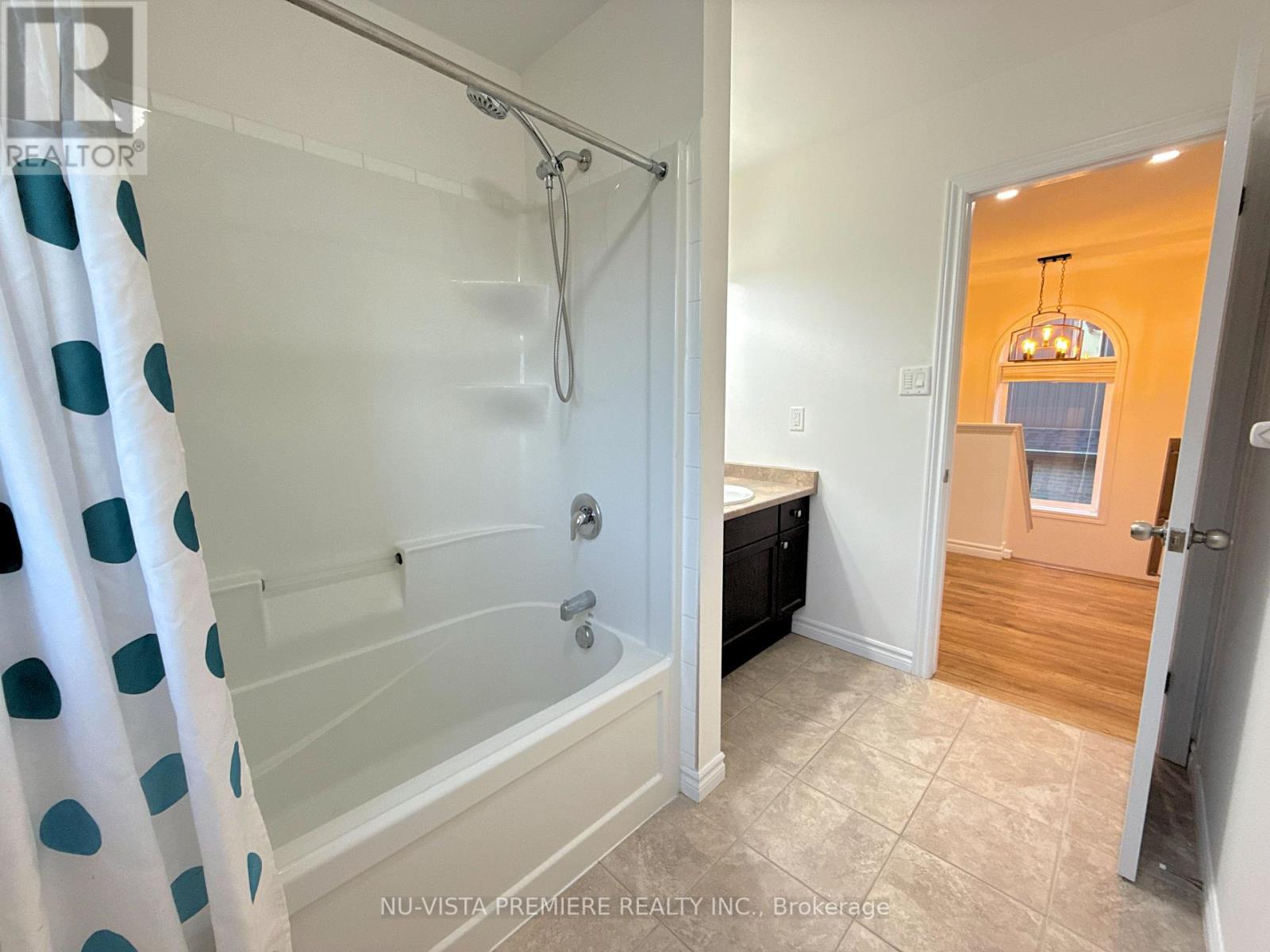4 Bedroom
4 Bathroom
1499.9875 - 1999.983 sqft
Central Air Conditioning
Forced Air
$849,900
Welcome to 2427 Yellowbirch Court, a beautifully designed 3+1 bedroom, 3.5 bathroom home offering approximately 2,400 square feet of living space on a premium 155-foot deep lot in the sought-after Fox Field Community in North West London. This property provides exceptional privacy, backing onto the peaceful Foxfield Woods with no neighbors directly behind. The main floor boasts an expansive open-concept great room flowing into a large eat-in kitchen with rich dark oak cabinetry and ceramic tile flooring. Freshly painted and updated with new lighting, the home has a bright, welcoming atmosphere. Upstairs, the primary suite features a spacious walk-in closet and a luxurious 5-piece ensuite with dual sinks and a soaker tub, complemented by two additional bedrooms sharing a 4-piece bathroom-ideal for family living. The finished basement adds valuable space with a fourth bedroom, living room, and full bathroom, perfect for guests or extended family. Outside, enjoy a large deck with a gazebo for relaxing or entertaining, along with a shed for extra storage. Conveniently located near Foxfield District Park, top-rated schools, and shopping and dining options along Wonderland Road and Fanshawe Park Road, this home blends tranquility, modern updates, and a prime location for comfortable family living. (id:39382)
Open House
This property has open houses!
Starts at:
2:00 pm
Ends at:
4:00 pm
Property Details
|
MLS® Number
|
X10426957 |
|
Property Type
|
Single Family |
|
Community Name
|
North S |
|
EquipmentType
|
Water Heater |
|
ParkingSpaceTotal
|
4 |
|
RentalEquipmentType
|
Water Heater |
|
Structure
|
Shed |
Building
|
BathroomTotal
|
4 |
|
BedroomsAboveGround
|
3 |
|
BedroomsBelowGround
|
1 |
|
BedroomsTotal
|
4 |
|
Appliances
|
Dishwasher, Dryer, Microwave, Refrigerator, Stove, Washer |
|
BasementDevelopment
|
Finished |
|
BasementType
|
Full (finished) |
|
ConstructionStyleAttachment
|
Detached |
|
CoolingType
|
Central Air Conditioning |
|
ExteriorFinish
|
Vinyl Siding, Brick |
|
FoundationType
|
Poured Concrete |
|
HalfBathTotal
|
1 |
|
HeatingFuel
|
Natural Gas |
|
HeatingType
|
Forced Air |
|
StoriesTotal
|
2 |
|
SizeInterior
|
1499.9875 - 1999.983 Sqft |
|
Type
|
House |
|
UtilityWater
|
Municipal Water |
Parking
Land
|
Acreage
|
No |
|
Sewer
|
Sanitary Sewer |
|
SizeDepth
|
155 Ft ,8 In |
|
SizeFrontage
|
39 Ft ,6 In |
|
SizeIrregular
|
39.5 X 155.7 Ft |
|
SizeTotalText
|
39.5 X 155.7 Ft |
|
ZoningDescription
|
R1-3 |
Rooms
| Level |
Type |
Length |
Width |
Dimensions |
|
Second Level |
Primary Bedroom |
4.83 m |
3.96 m |
4.83 m x 3.96 m |
|
Second Level |
Bedroom 2 |
3.68 m |
3.53 m |
3.68 m x 3.53 m |
|
Second Level |
Bedroom 3 |
3.4 m |
3.6 m |
3.4 m x 3.6 m |
|
Second Level |
Bathroom |
1 m |
1 m |
1 m x 1 m |
|
Second Level |
Bathroom |
1 m |
1 m |
1 m x 1 m |
|
Basement |
Bedroom 4 |
4.34 m |
3.56 m |
4.34 m x 3.56 m |
|
Basement |
Great Room |
6.4 m |
3.35 m |
6.4 m x 3.35 m |
|
Main Level |
Living Room |
7.01 m |
3.71 m |
7.01 m x 3.71 m |
|
Main Level |
Kitchen |
3.66 m |
3.35 m |
3.66 m x 3.35 m |
|
Main Level |
Dining Room |
2.74 m |
3.35 m |
2.74 m x 3.35 m |
|
Main Level |
Bathroom |
1 m |
1 m |
1 m x 1 m |







































