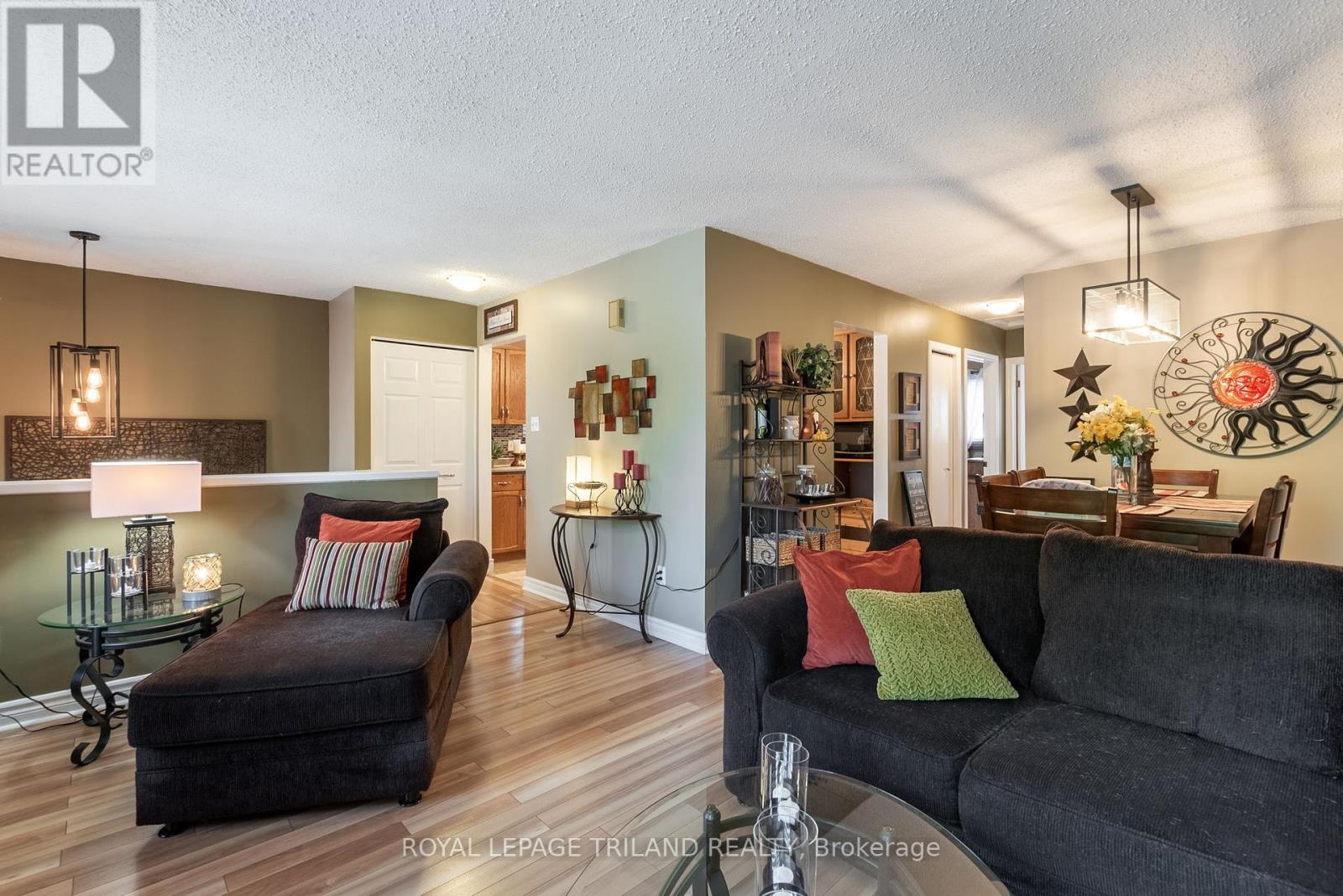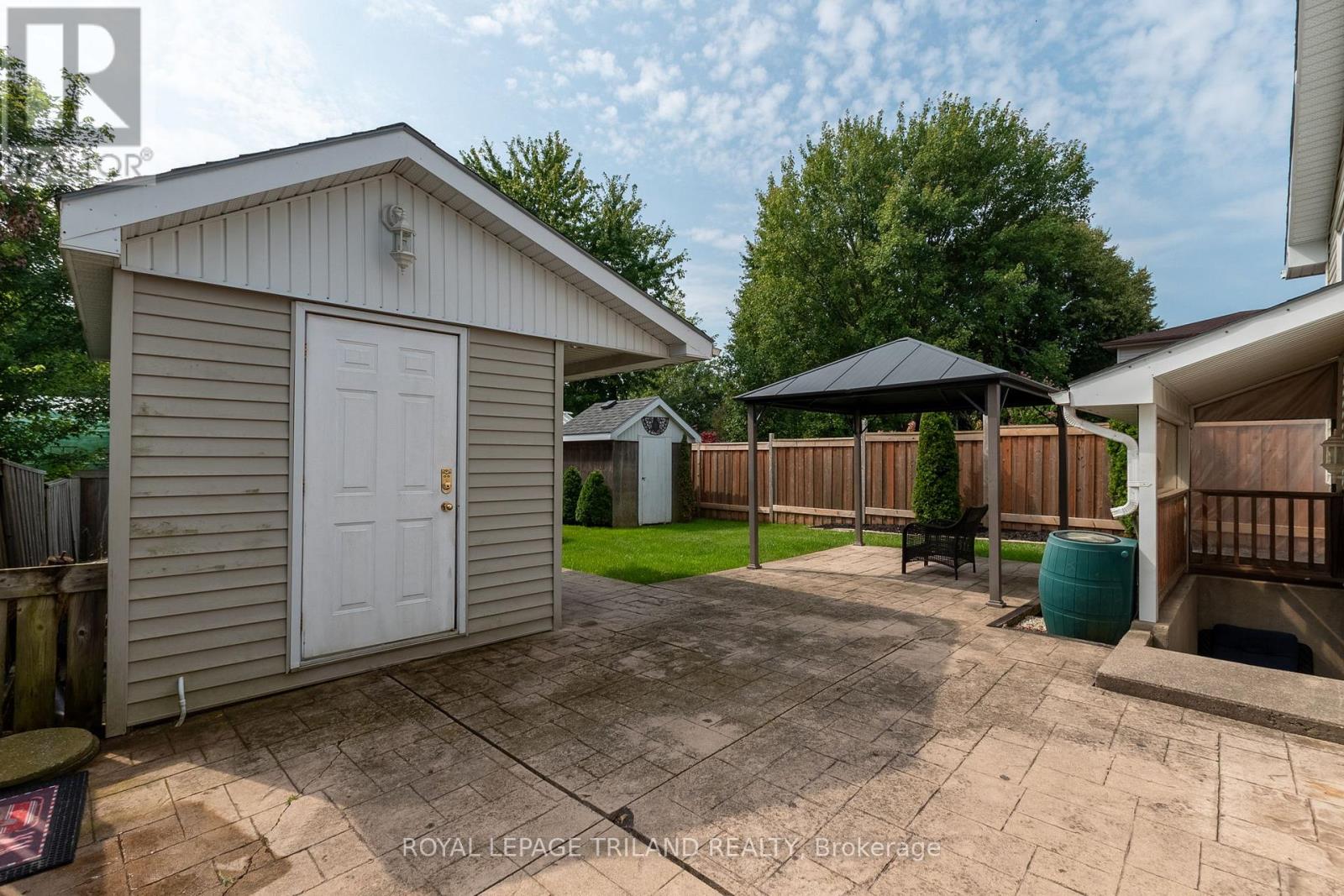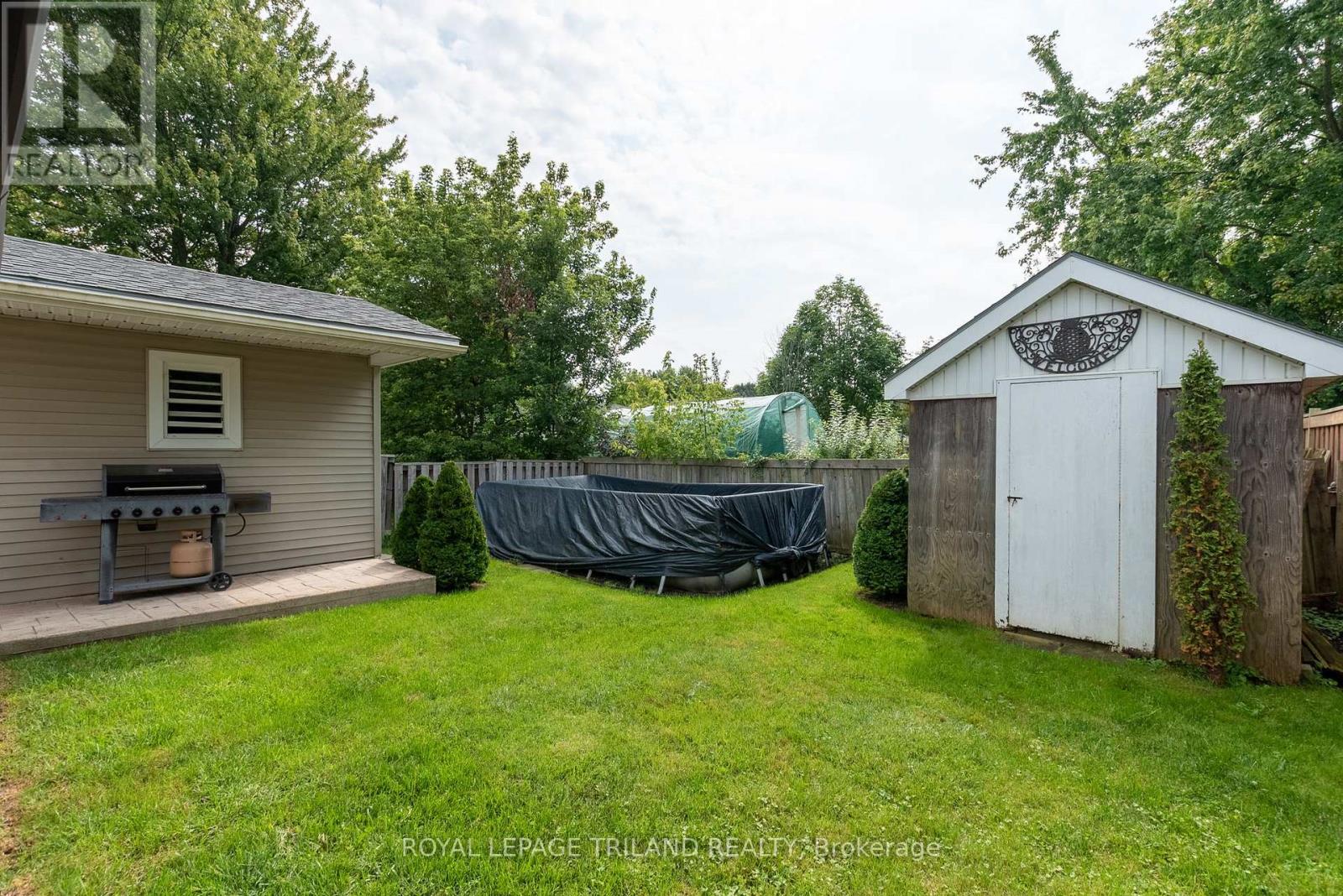368 Ardsley Crescent London, Ontario N6G 3W7
3 Bedroom
2 Bathroom
1099.9909 - 1499.9875 sqft
Raised Bungalow
Central Air Conditioning
Forced Air
$579,000
Welcome home to 368 Ardsley Crescent! This charming 3 bedroom, 2 bathroom home is located on a quiet crescent and offers convenient access to UWO, Sherwood Forest Mall and the London Aquatic Centre. This home has been very well looked after and pride of ownership is evident at every turn. Three good sized bedrooms and two full bathrooms offer space for growing families and the lovely den provides a great secondary living space. In the back yard, you will find a well maintained lawn, concrete patio and a great shed with hydro. Don't miss out on this wonderful condo alternative! (id:39382)
Property Details
| MLS® Number | X10440871 |
| Property Type | Single Family |
| Community Name | North I |
| AmenitiesNearBy | Hospital, Place Of Worship, Public Transit, Schools |
| ParkingSpaceTotal | 2 |
| Structure | Shed |
Building
| BathroomTotal | 2 |
| BedroomsAboveGround | 2 |
| BedroomsBelowGround | 1 |
| BedroomsTotal | 3 |
| Appliances | Water Heater, Dishwasher, Dryer, Freezer, Refrigerator, Stove, Washer |
| ArchitecturalStyle | Raised Bungalow |
| BasementDevelopment | Finished |
| BasementType | N/a (finished) |
| ConstructionStyleAttachment | Detached |
| CoolingType | Central Air Conditioning |
| ExteriorFinish | Aluminum Siding, Brick |
| FoundationType | Concrete |
| HeatingFuel | Natural Gas |
| HeatingType | Forced Air |
| StoriesTotal | 1 |
| SizeInterior | 1099.9909 - 1499.9875 Sqft |
| Type | House |
| UtilityWater | Municipal Water |
Land
| Acreage | No |
| FenceType | Fenced Yard |
| LandAmenities | Hospital, Place Of Worship, Public Transit, Schools |
| Sewer | Sanitary Sewer |
| SizeDepth | 104 Ft ,3 In |
| SizeFrontage | 40 Ft ,1 In |
| SizeIrregular | 40.1 X 104.3 Ft |
| SizeTotalText | 40.1 X 104.3 Ft|under 1/2 Acre |
| ZoningDescription | R1-4 |
Rooms
| Level | Type | Length | Width | Dimensions |
|---|---|---|---|---|
| Lower Level | Office | 3.81 m | 2.44 m | 3.81 m x 2.44 m |
| Lower Level | Den | 4.42 m | 3.35 m | 4.42 m x 3.35 m |
| Lower Level | Bedroom | 4.26 m | 3.39 m | 4.26 m x 3.39 m |
| Main Level | Living Room | 4.26 m | 3.66 m | 4.26 m x 3.66 m |
| Main Level | Kitchen | 3.51 m | 2.74 m | 3.51 m x 2.74 m |
| Main Level | Dining Room | 3.35 m | 2.44 m | 3.35 m x 2.44 m |
| Main Level | Bedroom | 3.42 m | 2.68 m | 3.42 m x 2.68 m |
| Main Level | Primary Bedroom | 3.96 m | 3.46 m | 3.96 m x 3.46 m |
Interested?
Contact us for more information








































