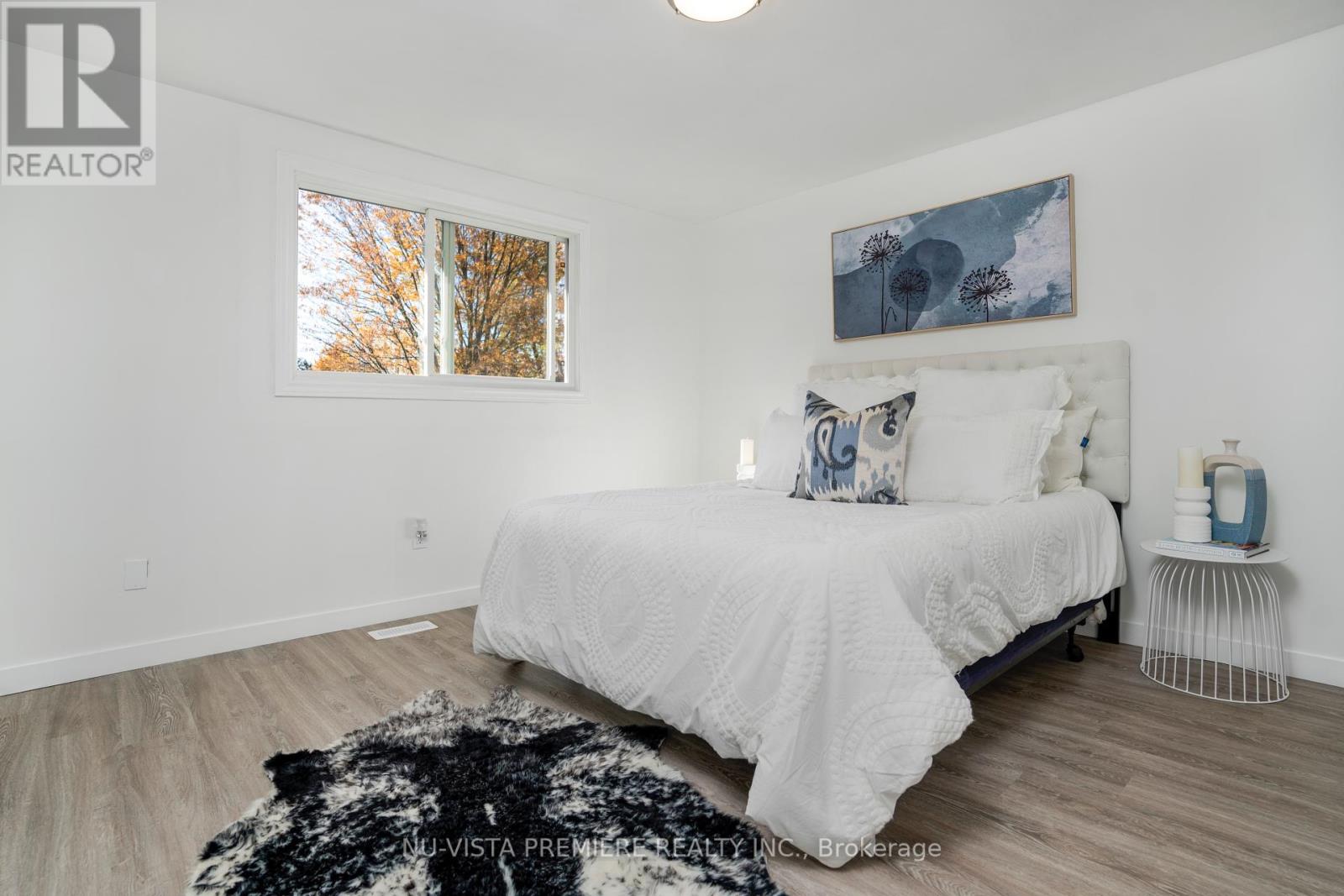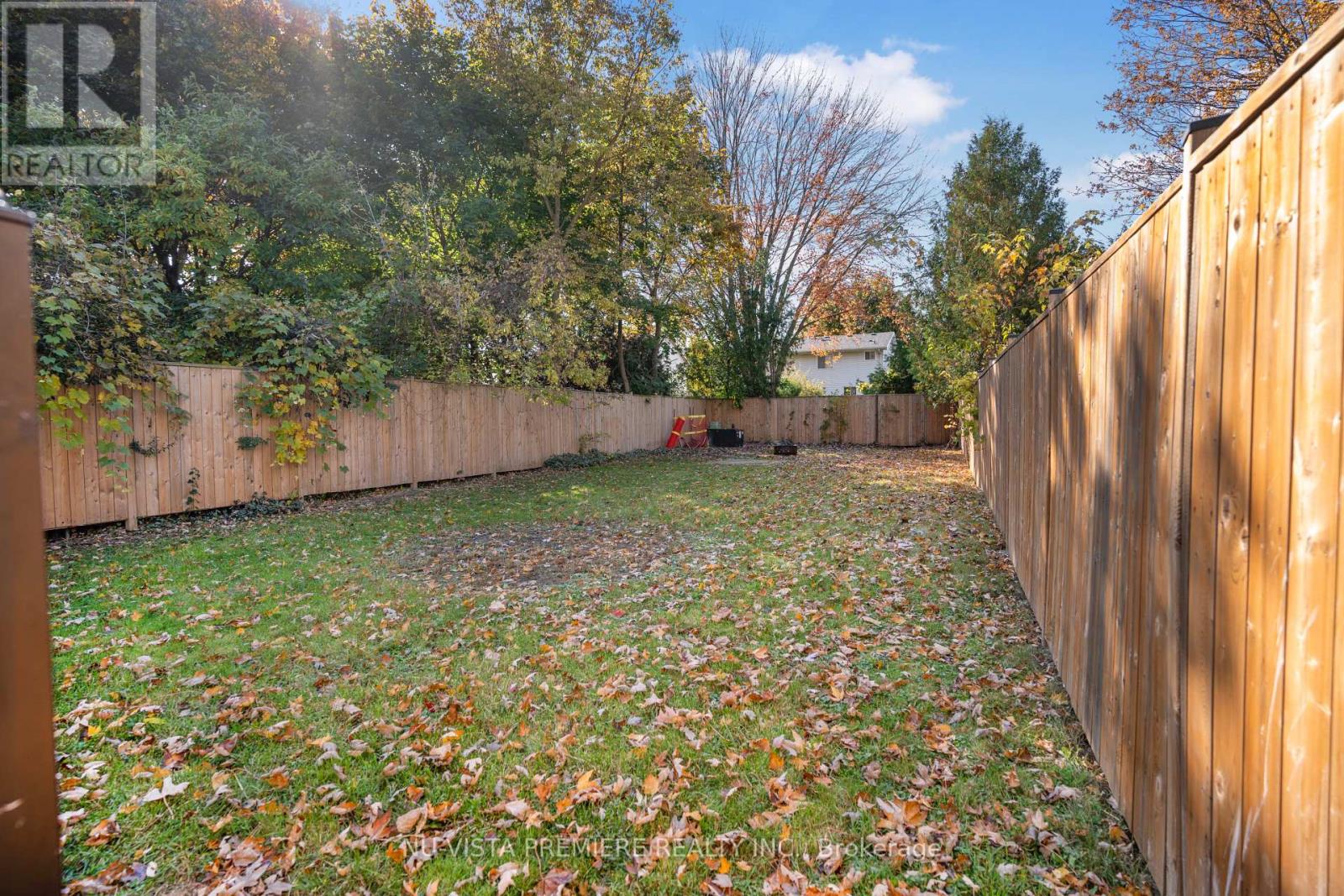1259 Limberlost Road London, Ontario N6G 3M3
3 Bedroom
2 Bathroom
1499.9875 - 1999.983 sqft
Fireplace
Central Air Conditioning
Forced Air
$549,900
Welcome to 1259 Limberlost Road, located in North-West London! This beautifully updated property has undergone extensive renovations, including a modern kitchen with KitchenAid appliances and Gas stove, a new roof (2021), windows (2022), and A/C (2019). It features three spacious bedrooms, 1.5 bathrooms, and front and back decks with elegant glass railings. Conveniently situated close to Western University, Costco, Sherwood Forest Mall, the Aquatic Centre, Sir Frederick Banting Secondary School, Wilfrid Jury Public School, and with a bus stop right at your doorstep, this home offers both comfort and accessibility. (id:39382)
Property Details
| MLS® Number | X10440868 |
| Property Type | Single Family |
| Community Name | North I |
| ParkingSpaceTotal | 3 |
Building
| BathroomTotal | 2 |
| BedroomsAboveGround | 3 |
| BedroomsTotal | 3 |
| Appliances | Water Heater, Dishwasher, Dryer, Refrigerator, Stove, Washer |
| BasementDevelopment | Partially Finished |
| BasementType | N/a (partially Finished) |
| ConstructionStyleAttachment | Semi-detached |
| CoolingType | Central Air Conditioning |
| ExteriorFinish | Vinyl Siding, Brick |
| FireplacePresent | Yes |
| FoundationType | Poured Concrete |
| HalfBathTotal | 1 |
| HeatingFuel | Natural Gas |
| HeatingType | Forced Air |
| StoriesTotal | 2 |
| SizeInterior | 1499.9875 - 1999.983 Sqft |
| Type | House |
| UtilityWater | Municipal Water |
Land
| Acreage | No |
| Sewer | Sanitary Sewer |
| SizeDepth | 142 Ft |
| SizeFrontage | 32 Ft ,8 In |
| SizeIrregular | 32.7 X 142 Ft |
| SizeTotalText | 32.7 X 142 Ft |
Rooms
| Level | Type | Length | Width | Dimensions |
|---|---|---|---|---|
| Second Level | Primary Bedroom | 3.81 m | 3.63 m | 3.81 m x 3.63 m |
| Second Level | Bedroom 2 | 3.09 m | 2.79 m | 3.09 m x 2.79 m |
| Second Level | Bedroom 3 | 3.81 m | 2.75 m | 3.81 m x 2.75 m |
| Basement | Laundry Room | 5.71 m | 3.5 m | 5.71 m x 3.5 m |
| Lower Level | Recreational, Games Room | 5.71 m | 3.96 m | 5.71 m x 3.96 m |
| Main Level | Living Room | 3.96 m | 5.71 m | 3.96 m x 5.71 m |
| Main Level | Kitchen | 4.7 m | 4 m | 4.7 m x 4 m |
Interested?
Contact us for more information




































