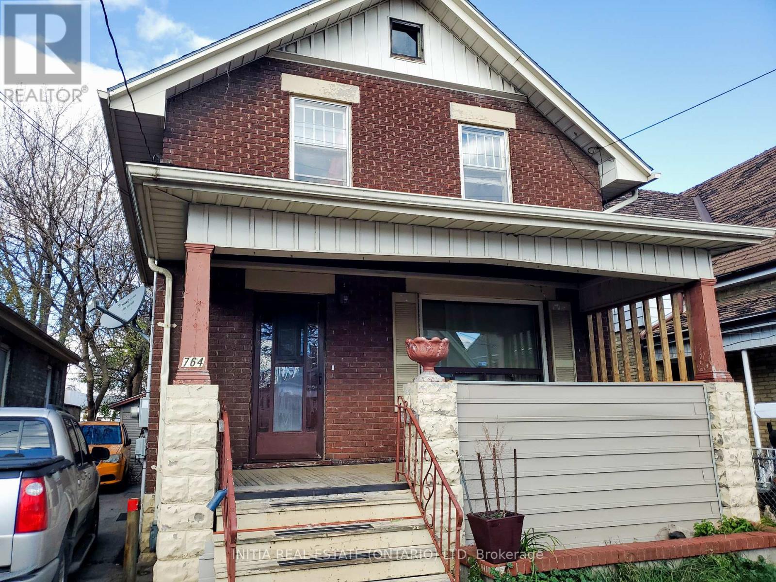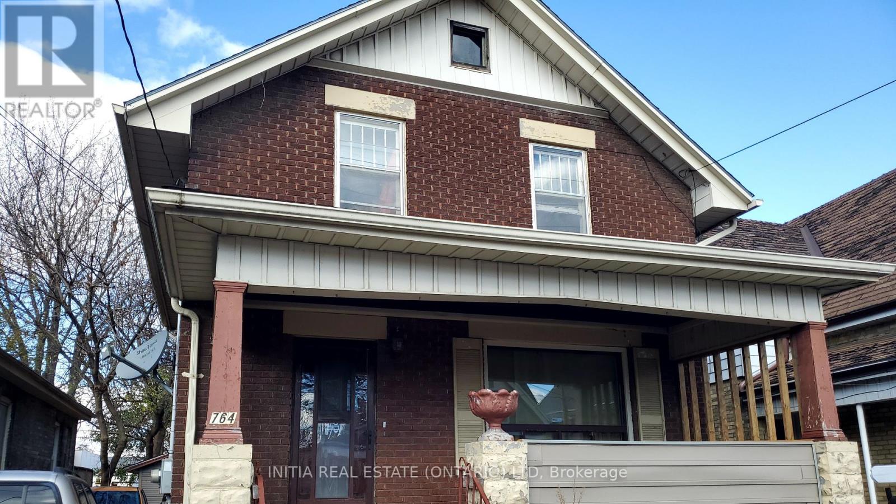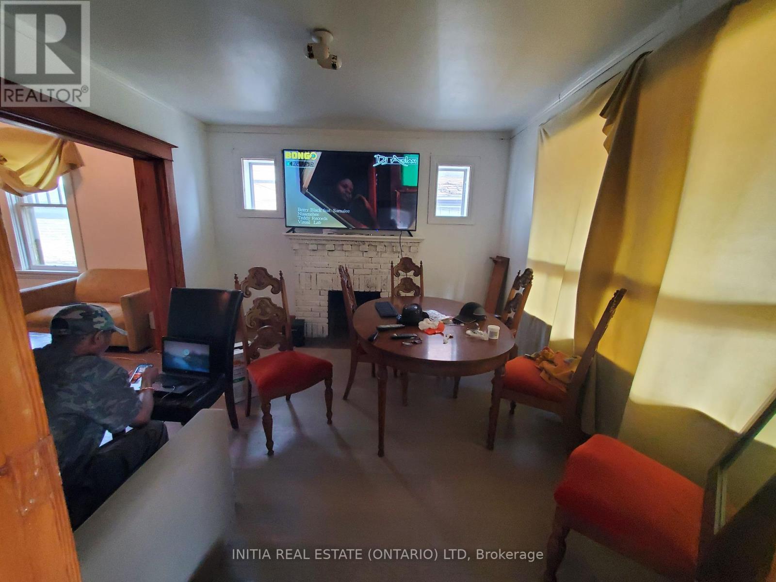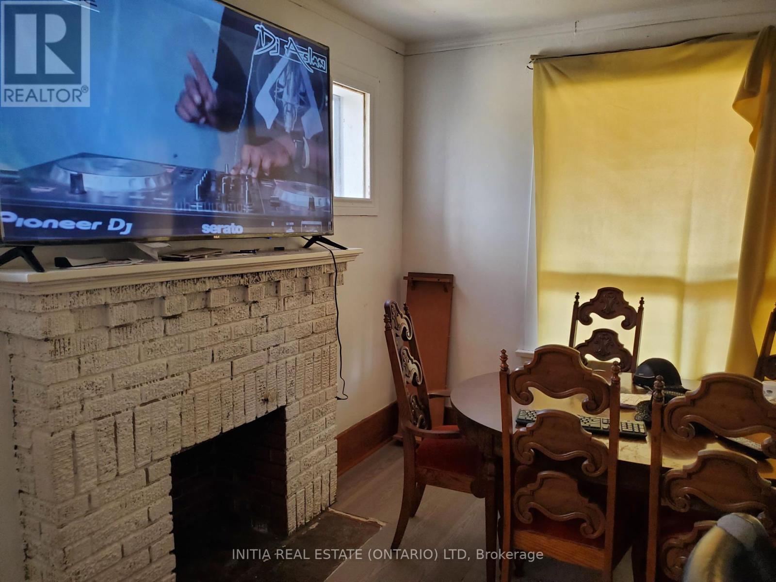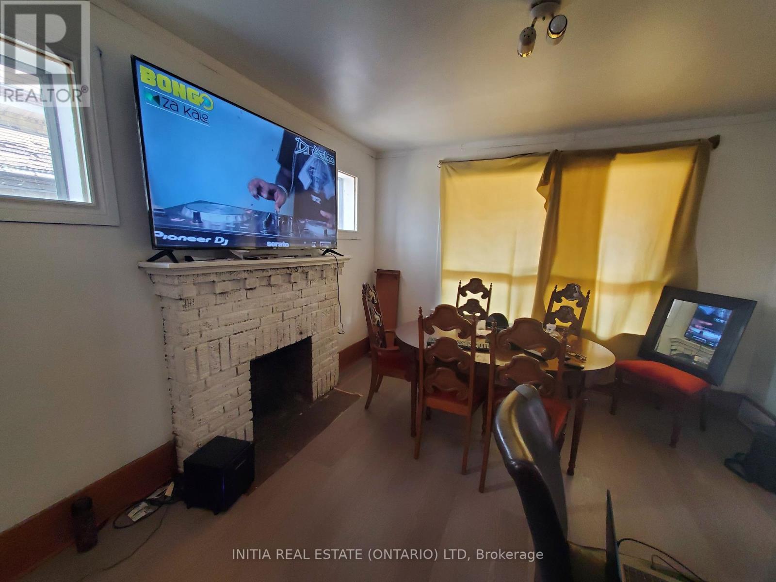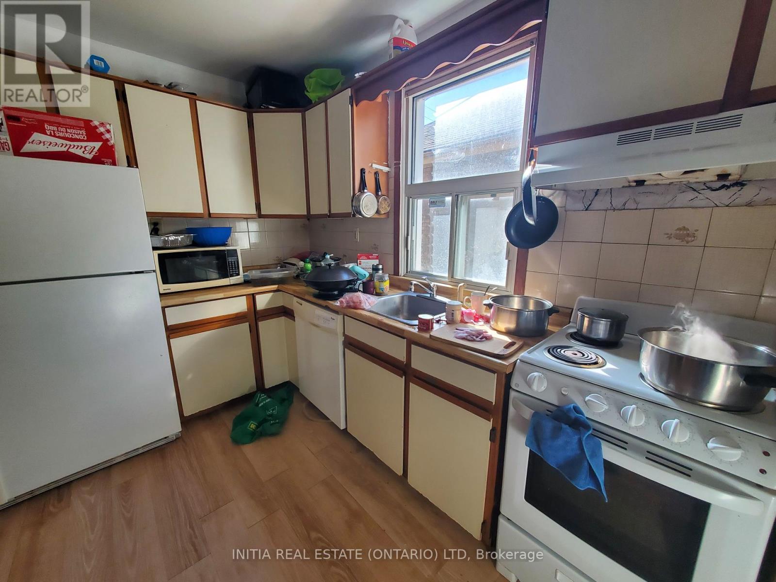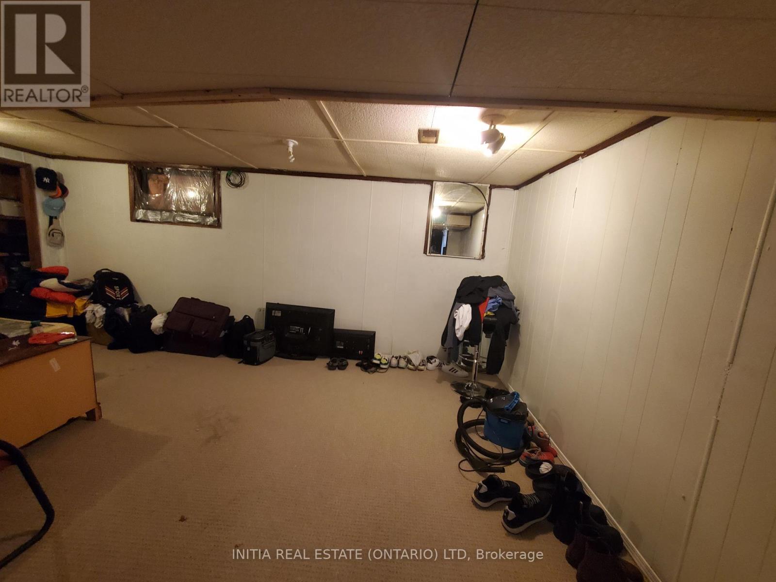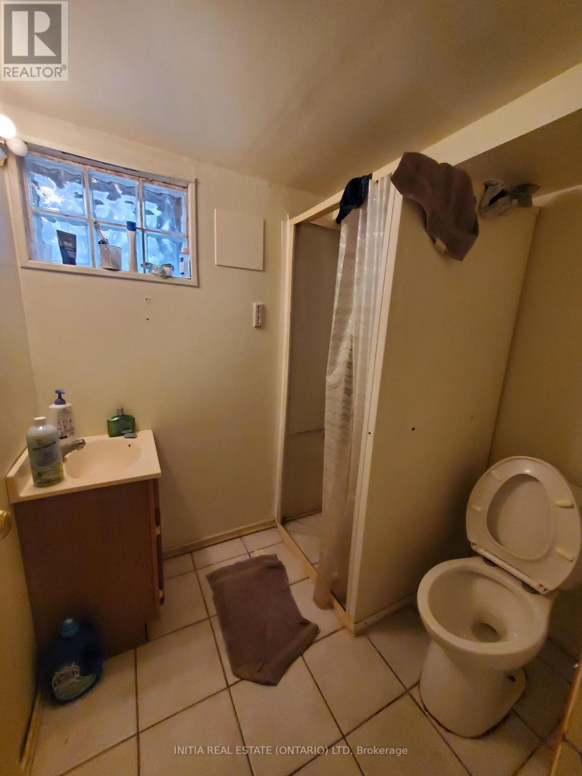3 Bedroom
2 Bathroom
Fireplace
Central Air Conditioning
Forced Air
$499,900
Great property to add to your investment portfolio. Fully leased until Feb 28, 2025. Large house with a fully fenced yard a short distance from Western Fair, Gateway Casinos London, the Weekend Market, Fanshawe College and Downtown. This 3 bedroom, two bathroom house is currently tenanted with rent coming in at $2800 per month plus utilities. Leased until Feb 28th and the tenants would like to stay. King street has recently undergone a massive rebuild with one way vehicle traffic and two way bus and emergency vehicle lanes. The input of our tax dollars has improved the area and curb appeal. The 6.2 % cap rate makes this a money maker for any investor. Please allow 24 hours notice on all showings for tenants. (id:39382)
Property Details
|
MLS® Number
|
X10412015 |
|
Property Type
|
Single Family |
|
Community Name
|
East L |
|
EquipmentType
|
Water Heater |
|
ParkingSpaceTotal
|
3 |
|
RentalEquipmentType
|
Water Heater |
Building
|
BathroomTotal
|
2 |
|
BedroomsAboveGround
|
3 |
|
BedroomsTotal
|
3 |
|
Amenities
|
Fireplace(s) |
|
Appliances
|
Water Heater, Water Purifier |
|
BasementDevelopment
|
Partially Finished |
|
BasementType
|
Full (partially Finished) |
|
ConstructionStyleAttachment
|
Detached |
|
CoolingType
|
Central Air Conditioning |
|
ExteriorFinish
|
Brick |
|
FireplacePresent
|
Yes |
|
FoundationType
|
Block |
|
HeatingFuel
|
Natural Gas |
|
HeatingType
|
Forced Air |
|
StoriesTotal
|
2 |
|
Type
|
House |
|
UtilityWater
|
Municipal Water |
Parking
Land
|
Acreage
|
No |
|
Sewer
|
Sanitary Sewer |
|
SizeDepth
|
164 Ft |
|
SizeFrontage
|
33 Ft |
|
SizeIrregular
|
33 X 164 Ft |
|
SizeTotalText
|
33 X 164 Ft |
Rooms
| Level |
Type |
Length |
Width |
Dimensions |
|
Second Level |
Bedroom |
4.3 m |
2.7 m |
4.3 m x 2.7 m |
|
Second Level |
Bedroom |
3.8 m |
3 m |
3.8 m x 3 m |
|
Second Level |
Bedroom |
3.2 m |
2.4 m |
3.2 m x 2.4 m |
|
Basement |
Recreational, Games Room |
5.4 m |
3.2 m |
5.4 m x 3.2 m |
|
Basement |
Laundry Room |
5 m |
2 m |
5 m x 2 m |
|
Ground Level |
Kitchen |
3.5 m |
2.8 m |
3.5 m x 2.8 m |
|
Ground Level |
Dining Room |
4.1 m |
3.1 m |
4.1 m x 3.1 m |
|
Ground Level |
Living Room |
3.7 m |
3.7 m |
3.7 m x 3.7 m |
https://www.realtor.ca/real-estate/27626560/764-king-street-london-east-l
