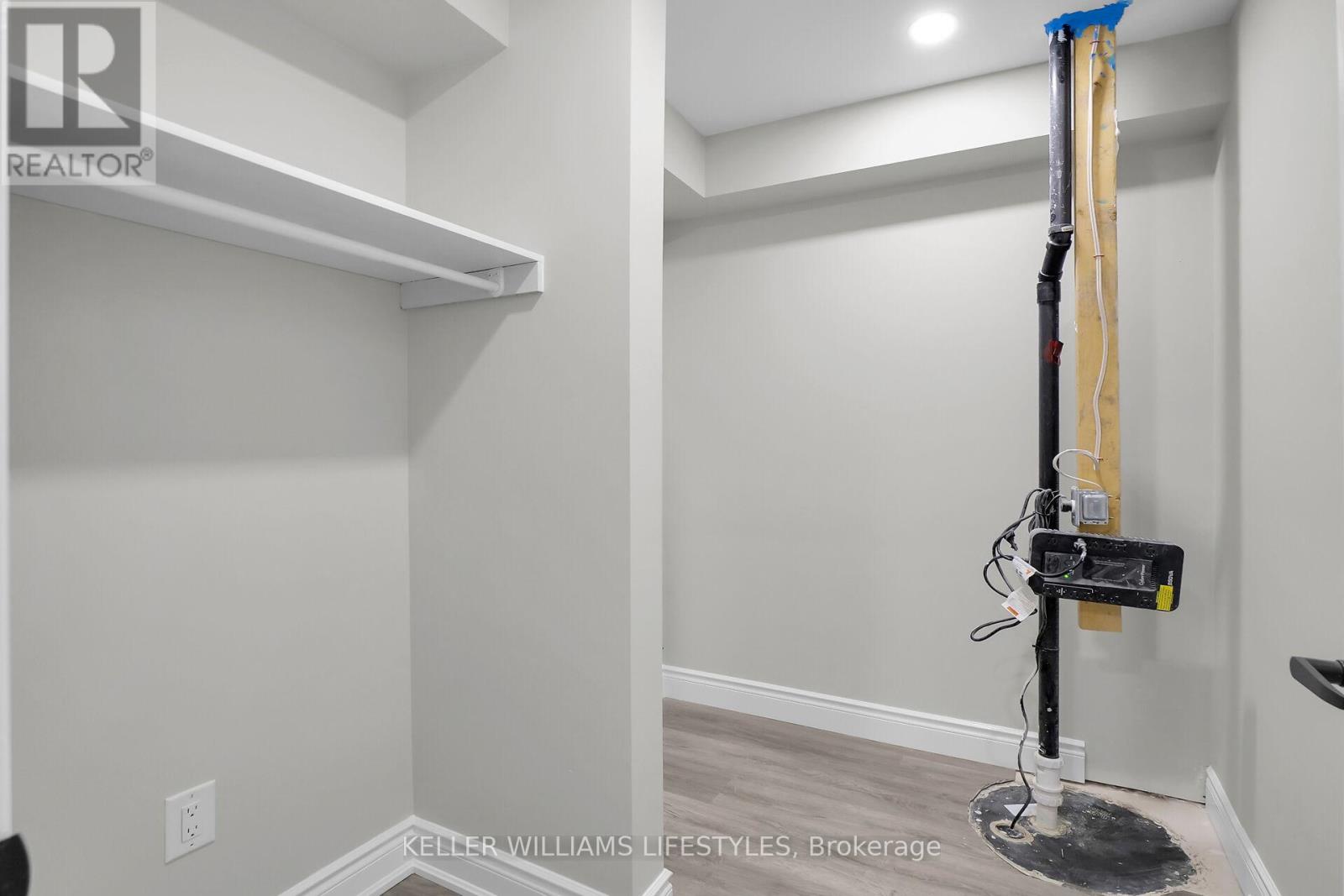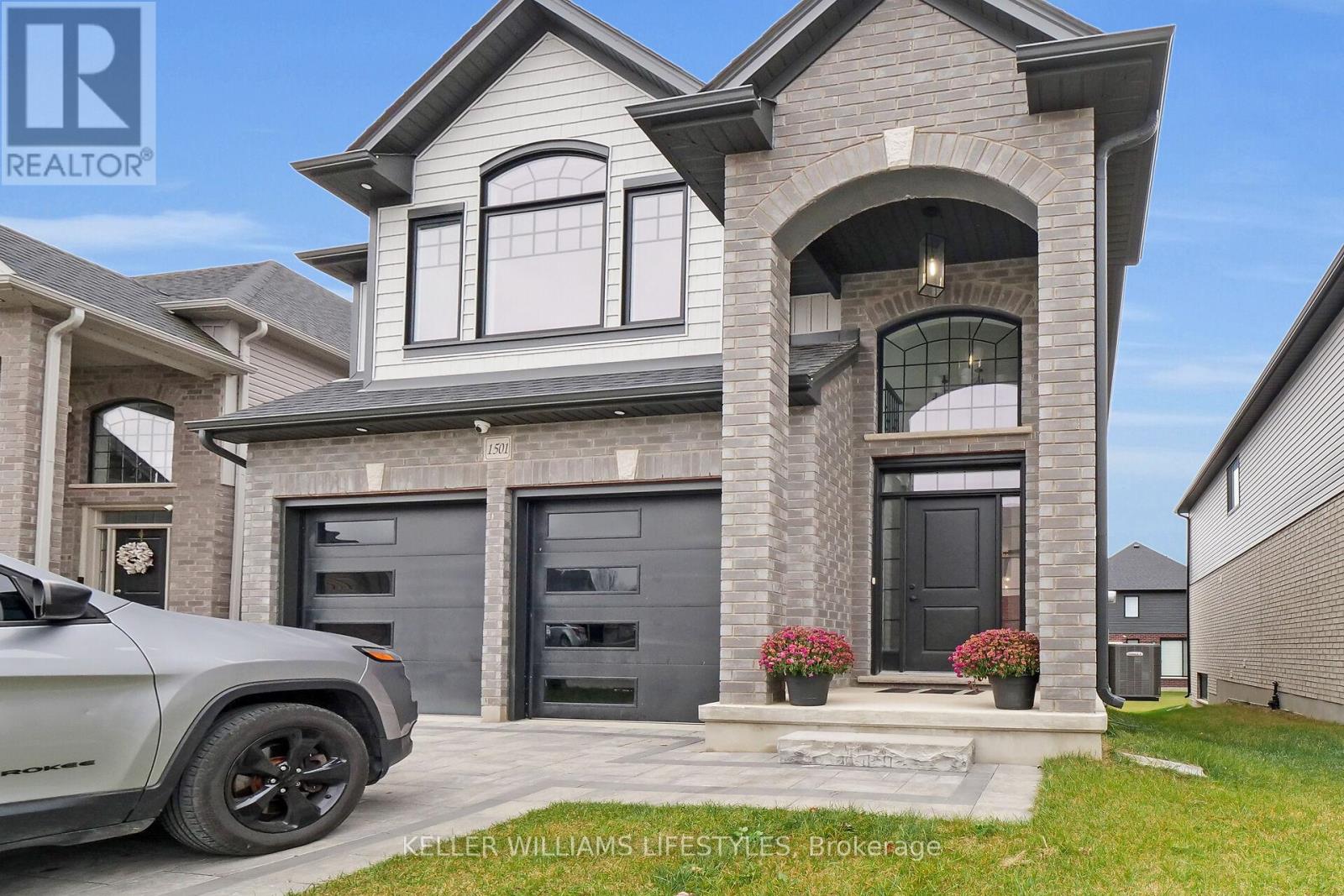2 Bedroom
1 Bathroom
2499.9795 - 2999.975 sqft
Central Air Conditioning
Forced Air
$1,800 Monthly
Hyde Park Living at it's finest, welcome to 1501 Noah Bend! This 2023 built 2-storey home features a spacious layout designed for comfort and functionality. With your own separate entrance located to the side of the house, walk down the steps to the lower level and you'll immediately be welcomed by your inviting foyer that leads into a bright and exquisite living room, perfect for gatherings and relaxation. With an open concept layout, you can cook and entertain at the same time, as the living room is perfectly blended with your modern kitchen equipped with brand new stainless steel appliances. As you walk through the living room you'll be greeted by 2 generously sized bedrooms, each offering privacy and comfort. Oh! and we can't forget about the 4-piece bathroom designed to perfection, enjoy a relaxing spa experience with it's waterfall shower head! This is an opportunity you won't want to miss! Don't delay, book your showing today! (id:39382)
Property Details
|
MLS® Number
|
X10407880 |
|
Property Type
|
Single Family |
|
Community Name
|
North I |
|
Features
|
In Suite Laundry |
|
ParkingSpaceTotal
|
2 |
Building
|
BathroomTotal
|
1 |
|
BedroomsAboveGround
|
2 |
|
BedroomsTotal
|
2 |
|
Appliances
|
Water Heater |
|
BasementDevelopment
|
Finished |
|
BasementType
|
Full (finished) |
|
ConstructionStyleAttachment
|
Detached |
|
CoolingType
|
Central Air Conditioning |
|
ExteriorFinish
|
Brick, Stone |
|
FoundationType
|
Poured Concrete |
|
HeatingFuel
|
Natural Gas |
|
HeatingType
|
Forced Air |
|
StoriesTotal
|
2 |
|
SizeInterior
|
2499.9795 - 2999.975 Sqft |
|
Type
|
House |
|
UtilityWater
|
Municipal Water |
Parking
Land
|
Acreage
|
No |
|
Sewer
|
Sanitary Sewer |
|
SizeDepth
|
112 Ft ,2 In |
|
SizeFrontage
|
35 Ft ,7 In |
|
SizeIrregular
|
35.6 X 112.2 Ft |
|
SizeTotalText
|
35.6 X 112.2 Ft |


















