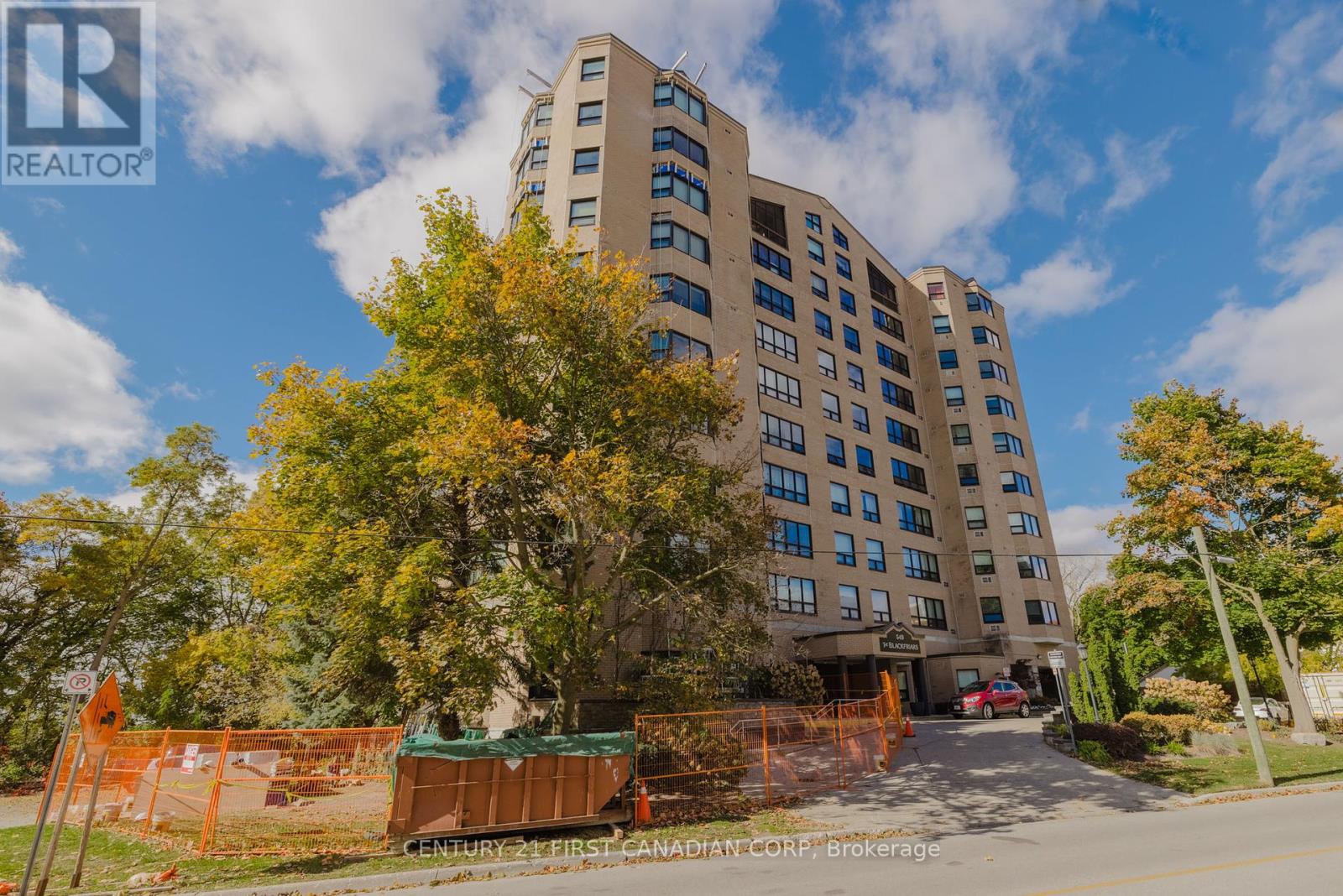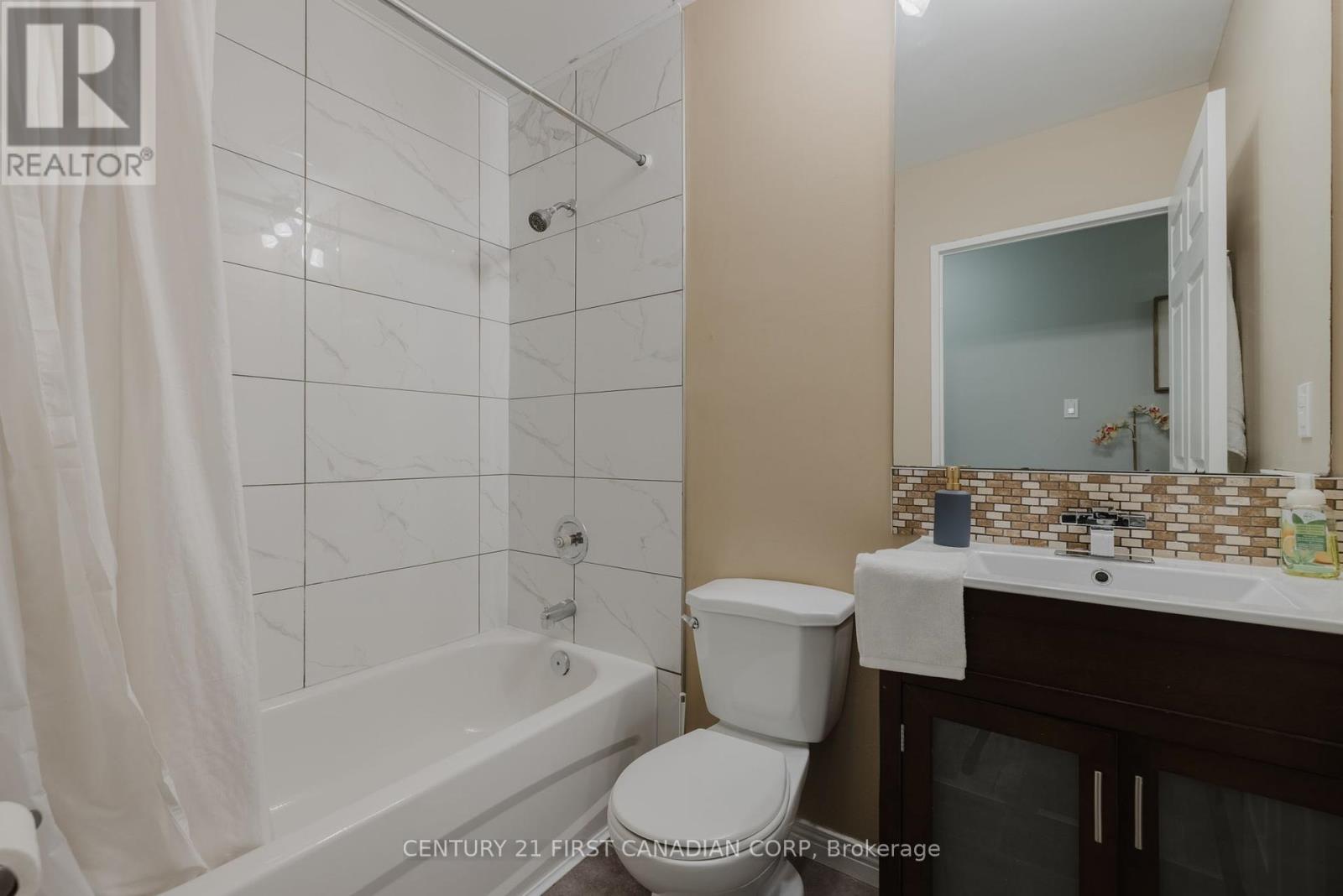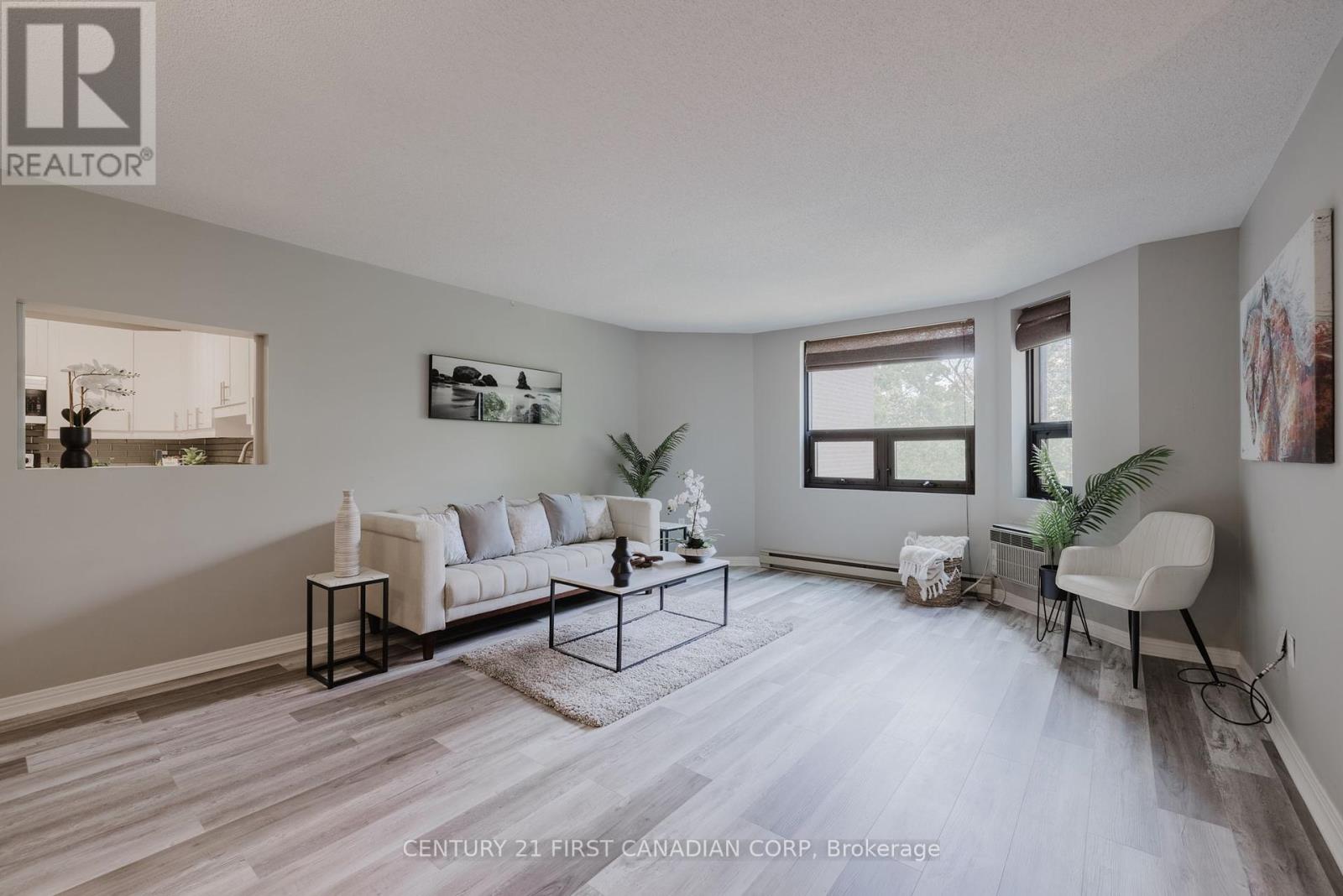206 - 549 Ridout Street London, Ontario N6A 5N5
$419,900Maintenance, Water, Parking, Common Area Maintenance, Insurance
$602 Monthly
Maintenance, Water, Parking, Common Area Maintenance, Insurance
$602 MonthlyThis is the one! Desirable location in the heart of downtown, backing to Harris Park, Thames River, scenic walking trails and within walking distance to JLC, Covent Garden Market, Grand Theater and the best authentic restaurants and pubs in London. Updated designer eat-in kitchen with quartz counters and newer appliances. Renovated bathrooms and newer flooring and paint throughout whole unit. Ensuite bathroom in spacious Primary bedroom. Huge living and dining area with loads of light from the newer windows. Large storage area with laundry. No restrictions for pets. There is secured entry, an on-site superintendent and even an on-site gym! This sought after building will impress you! Just move in and enjoy! (id:39382)
Property Details
| MLS® Number | X10414540 |
| Property Type | Single Family |
| Community Name | East F |
| AmenitiesNearBy | Hospital, Park, Public Transit |
| CommunityFeatures | Pet Restrictions |
| Features | Wooded Area, In Suite Laundry |
| ParkingSpaceTotal | 1 |
| Structure | Patio(s) |
Building
| BathroomTotal | 2 |
| BedroomsAboveGround | 2 |
| BedroomsTotal | 2 |
| Amenities | Exercise Centre, Party Room, Visitor Parking, Separate Heating Controls |
| Appliances | Dishwasher, Dryer, Refrigerator, Stove, Washer |
| CoolingType | Wall Unit |
| ExteriorFinish | Brick |
| HeatingFuel | Electric |
| HeatingType | Baseboard Heaters |
| SizeInterior | 999.992 - 1198.9898 Sqft |
| Type | Apartment |
Parking
| Underground |
Land
| Acreage | No |
| LandAmenities | Hospital, Park, Public Transit |
| SurfaceWater | River/stream |
Rooms
| Level | Type | Length | Width | Dimensions |
|---|---|---|---|---|
| Main Level | Living Room | 4.57 m | 4.41 m | 4.57 m x 4.41 m |
| Main Level | Dining Room | 4.57 m | 3.04 m | 4.57 m x 3.04 m |
| Main Level | Kitchen | 4.26 m | 3.25 m | 4.26 m x 3.25 m |
| Main Level | Primary Bedroom | 3.81 m | 3.55 m | 3.81 m x 3.55 m |
| Main Level | Bedroom | 3.55 m | 2.74 m | 3.55 m x 2.74 m |
| Main Level | Laundry Room | 3.04 m | 1.98 m | 3.04 m x 1.98 m |
Interested?
Contact us for more information








































