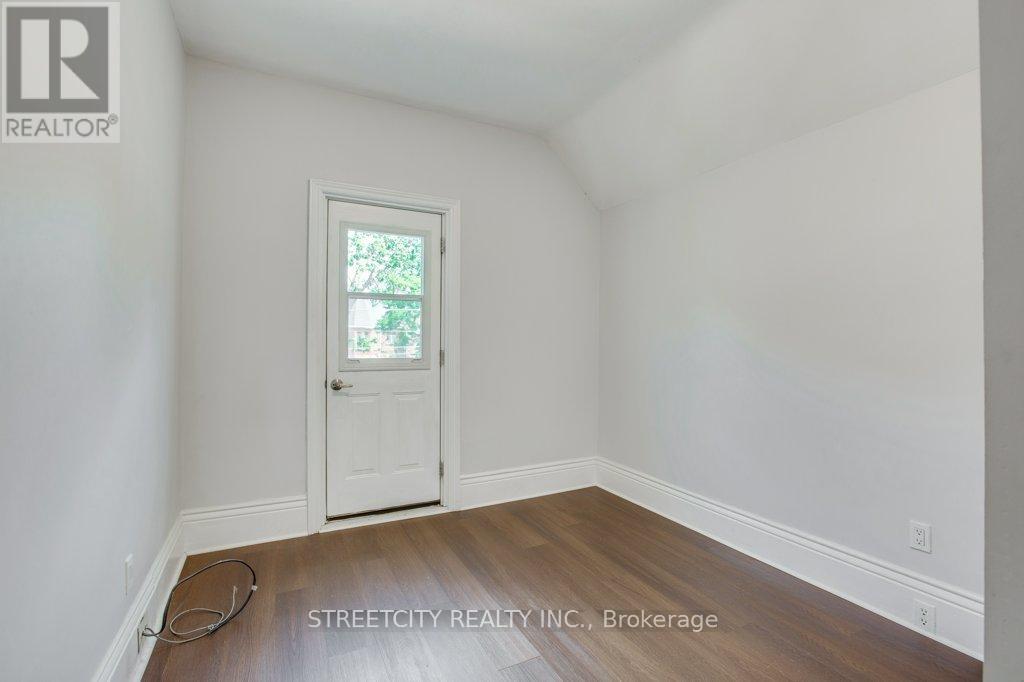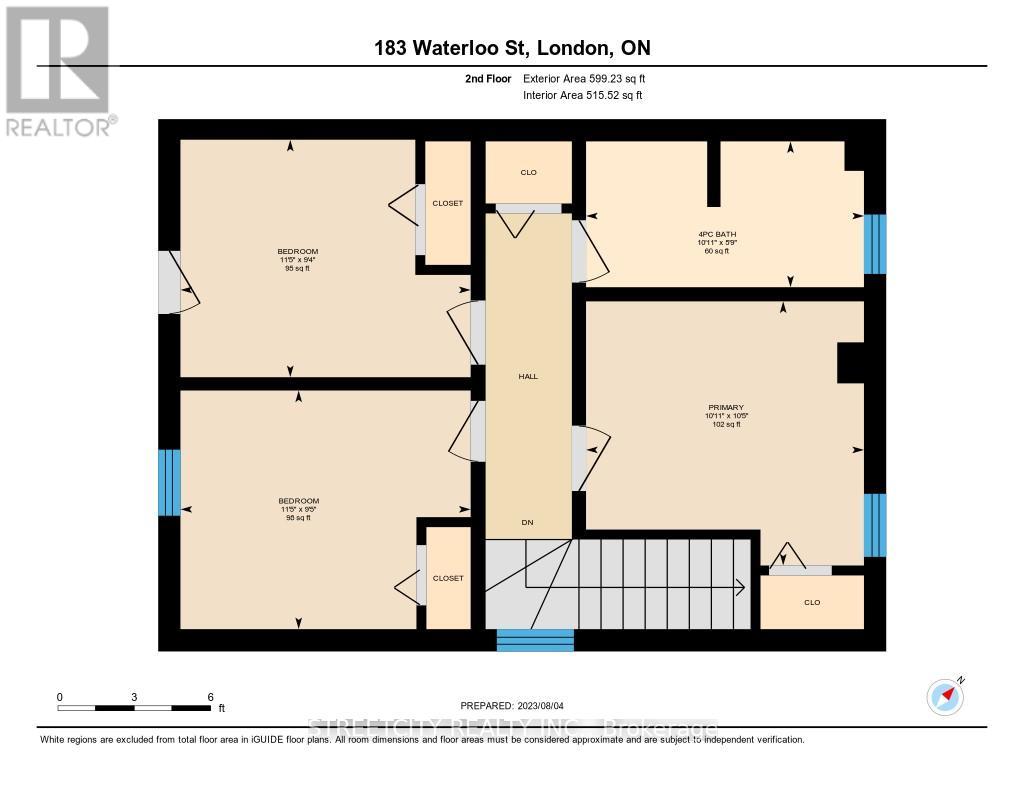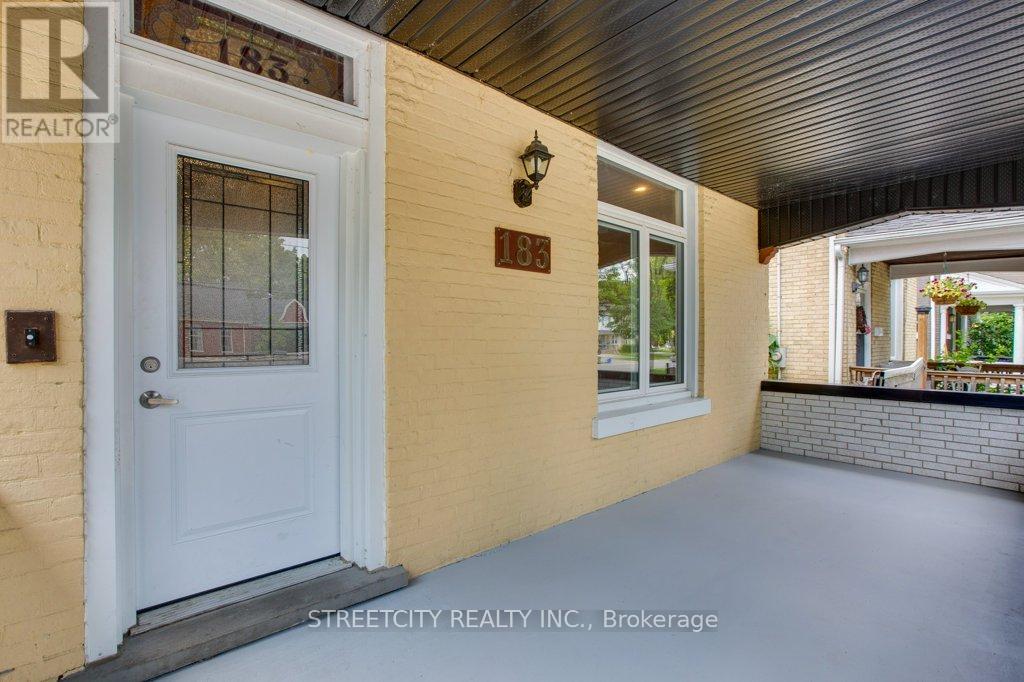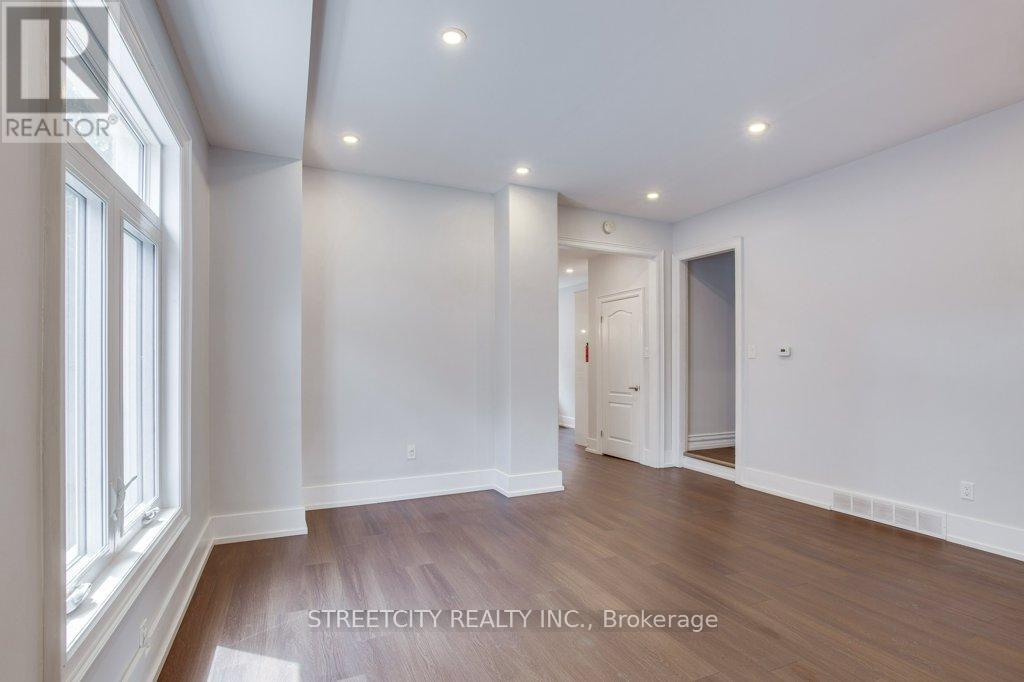3 Bedroom
2 Bathroom
1099.9909 - 1499.9875 sqft
Central Air Conditioning
Forced Air
$524,900
Beautifully renovated and updated in 2020, great family home in desirable Soho area. New kitchen, bathrooms, flooring, furnace and appliances in 2020, plus electrical and plumbing also updated then. Plenty of parking out front on concrete driveway, or beside the house or in the detached garage, which is currently used as a workshop. The backyard is private, totally fenced and low maintenance. Three nice sized bedrooms upstairs, with one leading to large second floor deck. Spacious front porch perfect for enjoying warm summer nights. Main floor laundry also. Great location, within walking distance to downtown, Thames Valley Parkway, bus routes, parks and schools. All appliances included, and the water heater is owned. (id:39382)
Open House
This property has open houses!
Starts at:
2:00 pm
Ends at:
4:00 pm
Property Details
|
MLS® Number
|
X11019399 |
|
Property Type
|
Single Family |
|
Community Name
|
East K |
|
AmenitiesNearBy
|
Park, Public Transit, Schools |
|
Features
|
Flat Site |
|
ParkingSpaceTotal
|
4 |
|
Structure
|
Porch |
Building
|
BathroomTotal
|
2 |
|
BedroomsAboveGround
|
3 |
|
BedroomsTotal
|
3 |
|
Appliances
|
Water Heater, Dishwasher, Dryer, Microwave, Refrigerator, Stove, Washer |
|
BasementDevelopment
|
Unfinished |
|
BasementType
|
Partial (unfinished) |
|
ConstructionStyleAttachment
|
Detached |
|
CoolingType
|
Central Air Conditioning |
|
ExteriorFinish
|
Brick, Steel |
|
FireProtection
|
Smoke Detectors |
|
FoundationType
|
Block |
|
HalfBathTotal
|
1 |
|
HeatingFuel
|
Natural Gas |
|
HeatingType
|
Forced Air |
|
StoriesTotal
|
2 |
|
SizeInterior
|
1099.9909 - 1499.9875 Sqft |
|
Type
|
House |
|
UtilityWater
|
Municipal Water |
Parking
Land
|
Acreage
|
No |
|
FenceType
|
Fenced Yard |
|
LandAmenities
|
Park, Public Transit, Schools |
|
Sewer
|
Sanitary Sewer |
|
SizeDepth
|
84 Ft ,6 In |
|
SizeFrontage
|
32 Ft ,6 In |
|
SizeIrregular
|
32.5 X 84.5 Ft |
|
SizeTotalText
|
32.5 X 84.5 Ft|under 1/2 Acre |
|
ZoningDescription
|
R3-1 |
Rooms
| Level |
Type |
Length |
Width |
Dimensions |
|
Second Level |
Bedroom |
3.35 m |
3.17 m |
3.35 m x 3.17 m |
|
Second Level |
Bedroom 2 |
3.35 m |
3.05 m |
3.35 m x 3.05 m |
|
Second Level |
Bedroom 3 |
3.35 m |
3.05 m |
3.35 m x 3.05 m |
|
Second Level |
Bathroom |
|
|
Measurements not available |
|
Basement |
Other |
4.4 m |
4.93 m |
4.4 m x 4.93 m |
|
Basement |
Utility Room |
4.91 m |
4.27 m |
4.91 m x 4.27 m |
|
Main Level |
Dining Room |
4.62 m |
4.57 m |
4.62 m x 4.57 m |
|
Main Level |
Living Room |
4.19 m |
3.66 m |
4.19 m x 3.66 m |
|
Main Level |
Foyer |
1.1 m |
2.1 m |
1.1 m x 2.1 m |
|
Main Level |
Kitchen |
4.34 m |
3.78 m |
4.34 m x 3.78 m |
|
Main Level |
Laundry Room |
1.22 m |
1.22 m |
1.22 m x 1.22 m |
|
Main Level |
Bathroom |
|
|
Measurements not available |
Utilities
|
Cable
|
Available |
|
Sewer
|
Installed |
https://www.realtor.ca/real-estate/27685569/183-waterloo-street-london-east-k






























