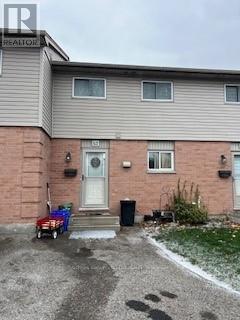52 - 114 Pauline Crescent London, Ontario N6E 2X6
3 Bedroom
2 Bathroom
999.992 - 1198.9898 sqft
Central Air Conditioning
Forced Air
$374,900Maintenance,
$325 Monthly
Maintenance,
$325 MonthlyWhite Oaks 3 bed, 1 1/2 bath condo conveniently located close to shopping, grocery, banking, and with easy access to highway 401 and White Oaks Mall. There is a private single car parking space right at your doorstep and multiple visitor spaces out front. Unit was updated in 2022/2023. Leased at 2600/month. No photos as unit is tenanted. (id:39382)
Property Details
| MLS® Number | X11824575 |
| Property Type | Single Family |
| Community Name | South X |
| CommunityFeatures | Pet Restrictions |
| ParkingSpaceTotal | 1 |
Building
| BathroomTotal | 2 |
| BedroomsAboveGround | 3 |
| BedroomsTotal | 3 |
| BasementDevelopment | Partially Finished |
| BasementType | N/a (partially Finished) |
| CoolingType | Central Air Conditioning |
| ExteriorFinish | Brick, Vinyl Siding |
| HalfBathTotal | 1 |
| HeatingFuel | Natural Gas |
| HeatingType | Forced Air |
| StoriesTotal | 2 |
| SizeInterior | 999.992 - 1198.9898 Sqft |
| Type | Row / Townhouse |
Land
| Acreage | No |
| ZoningDescription | R5-4 |
Rooms
| Level | Type | Length | Width | Dimensions |
|---|---|---|---|---|
| Second Level | Primary Bedroom | 4.19 m | 3.2 m | 4.19 m x 3.2 m |
| Second Level | Bedroom 2 | 3.58 m | 2.36 m | 3.58 m x 2.36 m |
| Second Level | Bedroom 3 | 2.74 m | 2.59 m | 2.74 m x 2.59 m |
| Lower Level | Family Room | 5.18 m | 3.35 m | 5.18 m x 3.35 m |
| Ground Level | Kitchen | 3 m | 2.36 m | 3 m x 2.36 m |
| Ground Level | Dining Room | 2.79 m | 2.34 m | 2.79 m x 2.34 m |
| Ground Level | Living Room | 5.18 m | 3.35 m | 5.18 m x 3.35 m |
https://www.realtor.ca/real-estate/27703850/52-114-pauline-crescent-london-south-x
Interested?
Contact us for more information

