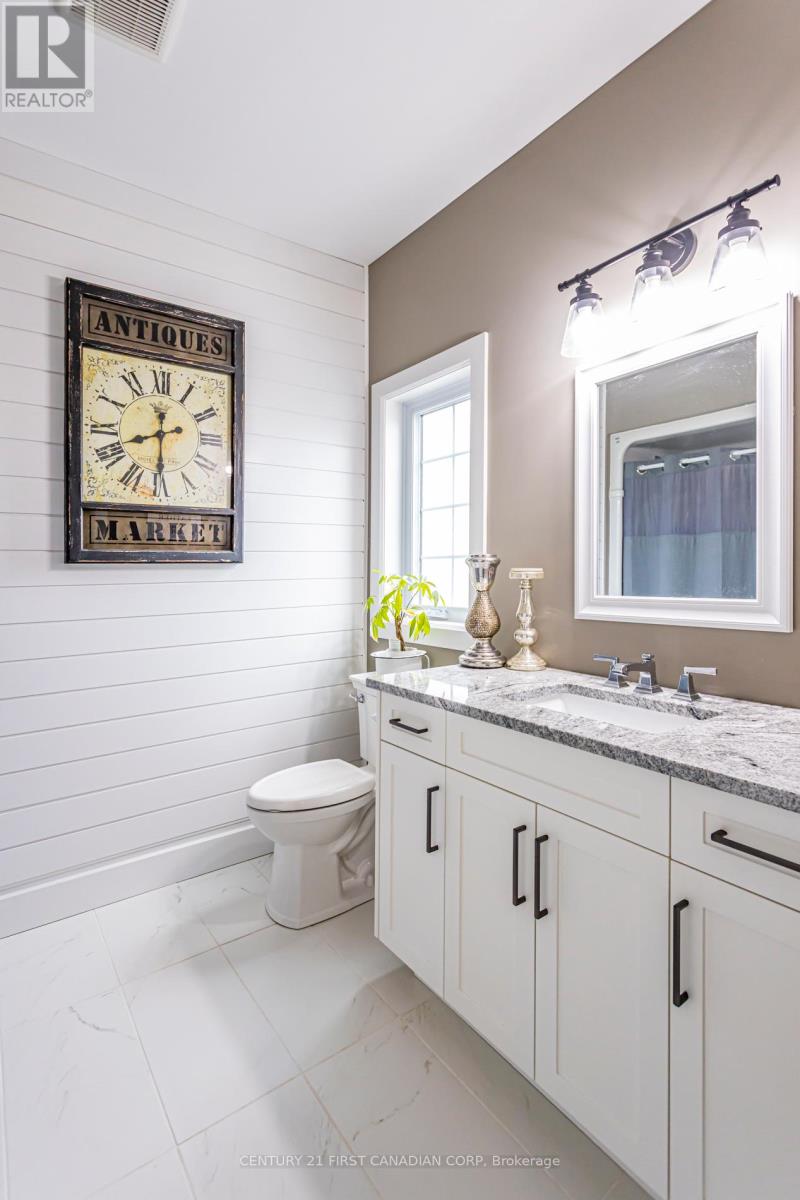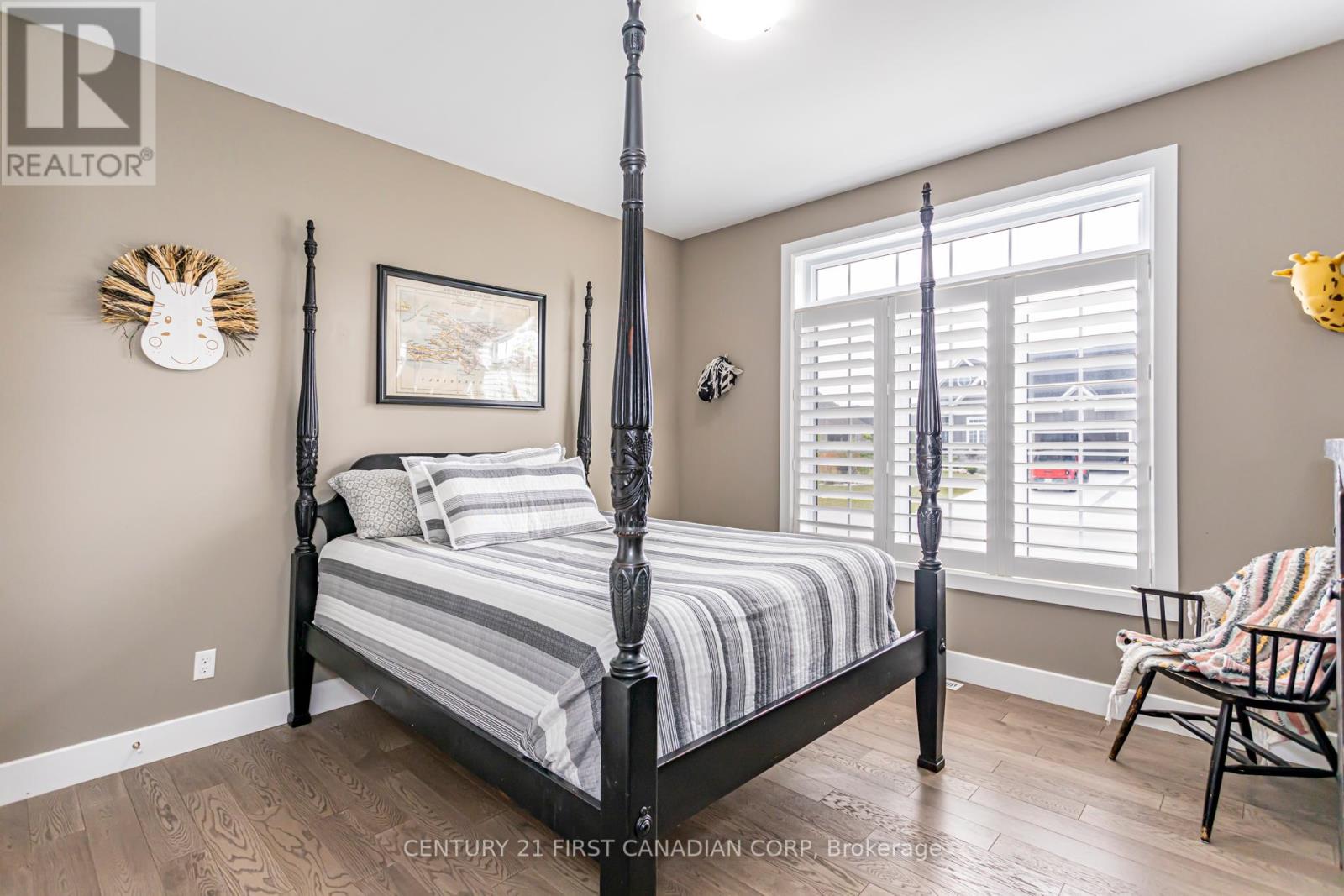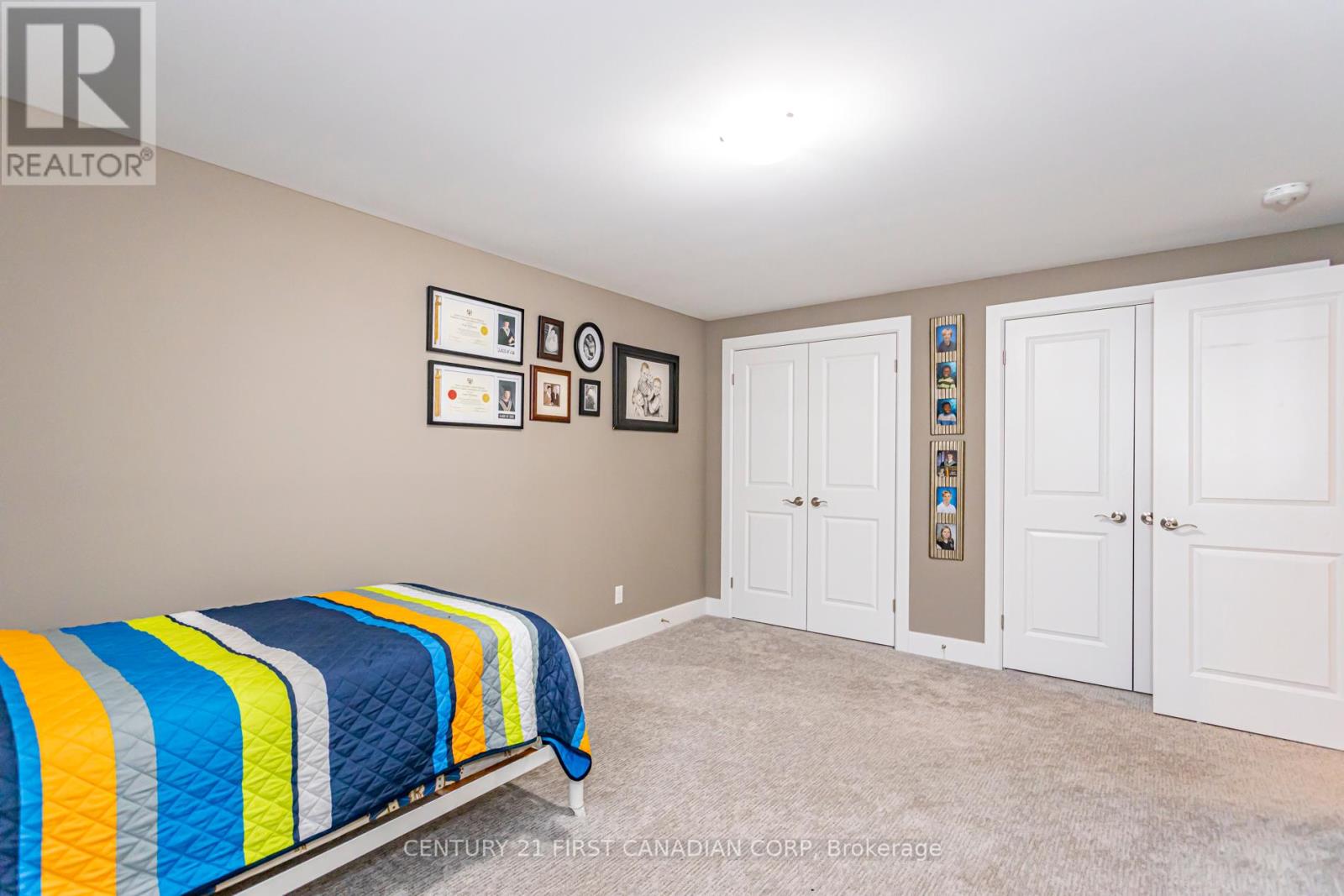4 Bedroom
4 Bathroom
1999.983 - 2499.9795 sqft
Fireplace
Central Air Conditioning
Forced Air
$759,900
In-Law Suite/Accessory Apartment Capability & NO CONDO FEES! Built in 2020 by esteemed local builder, Rice Homes, the stunning Rockport Model in Newport Landing offers a whopping 2700sqft of finished living space over three finished levels. The deep concrete driveway & walkway lead to the covered front porch and into the expansive entry, revealing clear sight lines through to the back of the home. The open concept main floor is flooded with natural light with an abundance of windows, creating a bright and airy space. This home features four well-sized bedrooms and four full bathrooms, including a luxurious oversized primary suite with walk-in closet and spa-like ensuite bathroom. The main floor boasts a spacious laundry room with convenient access to the double car garage. The totally upgraded kitchen features white shaker cabinets, expansive island with granite and breakfast bar, subway tile backsplash, SS appliances and custom pantry cupboard. The inviting living/dining area is welcoming and features a 10' tray ceiling, windows along the entire side of the home, gas fireplace with shiplap accent wall, sliding doors out to the fully fenced yard. The backyard has a large deck with custom-built pergola, stamped concrete, garden shed, and fire pit. The BONUS finished loft offers a spacious hang-out space w/ office nook, bedroom & bathroom. The finished lower level is impressively large w/ rec room, bedroom, bathroom and another full laundry area, plus an abundance of storage. Ideally located just steps from the sandy beaches of Lake Huron and close to all of the amenities Grand Bend has to offer, including grocery stores, pharmacy, medical and dental offices, amazing local restaurants, shops, as well as a lovely just park down the street and bus stop right on the corner. Additional upgrades include California shutters throughout, engineered hardwood and luxury vinyl plank flooring, wifi light switches, professional landscaping, and tasteful design. (id:39382)
Property Details
|
MLS® Number
|
X11915796 |
|
Property Type
|
Single Family |
|
Community Name
|
Grand Bend |
|
AmenitiesNearBy
|
Beach, Marina, Schools |
|
Features
|
Flat Site, Dry, Guest Suite, Sump Pump, In-law Suite |
|
ParkingSpaceTotal
|
6 |
Building
|
BathroomTotal
|
4 |
|
BedroomsAboveGround
|
4 |
|
BedroomsTotal
|
4 |
|
Amenities
|
Fireplace(s) |
|
Appliances
|
Garage Door Opener Remote(s), Water Heater, Dishwasher, Dryer, Microwave, Refrigerator, Stove, Washer, Window Coverings |
|
BasementDevelopment
|
Partially Finished |
|
BasementFeatures
|
Walk-up |
|
BasementType
|
N/a (partially Finished) |
|
ConstructionStyleAttachment
|
Semi-detached |
|
CoolingType
|
Central Air Conditioning |
|
ExteriorFinish
|
Stone |
|
FireplacePresent
|
Yes |
|
FireplaceTotal
|
1 |
|
FoundationType
|
Poured Concrete |
|
HeatingFuel
|
Natural Gas |
|
HeatingType
|
Forced Air |
|
StoriesTotal
|
1 |
|
SizeInterior
|
1999.983 - 2499.9795 Sqft |
|
Type
|
House |
|
UtilityWater
|
Municipal Water |
Parking
|
Attached Garage
|
|
|
Inside Entry
|
|
Land
|
Acreage
|
No |
|
FenceType
|
Fenced Yard |
|
LandAmenities
|
Beach, Marina, Schools |
|
Sewer
|
Sanitary Sewer |
|
SizeDepth
|
124 Ft ,8 In |
|
SizeFrontage
|
28 Ft ,6 In |
|
SizeIrregular
|
28.5 X 124.7 Ft |
|
SizeTotalText
|
28.5 X 124.7 Ft |
|
SurfaceWater
|
Lake/pond |
|
ZoningDescription
|
R4-3 |
https://www.realtor.ca/real-estate/27785119/15-tattersall-lane-lambton-shores-grand-bend-grand-bend






































