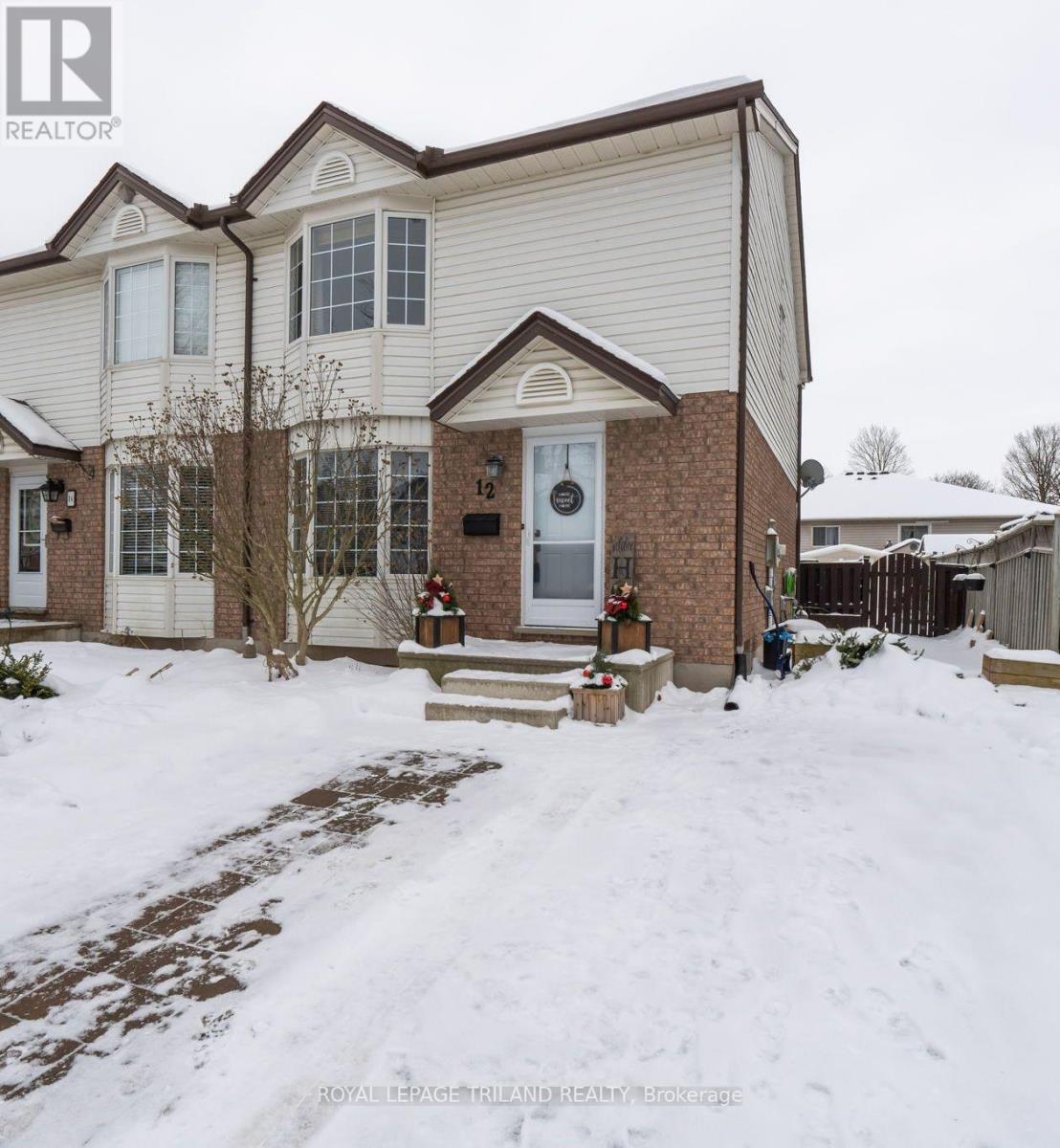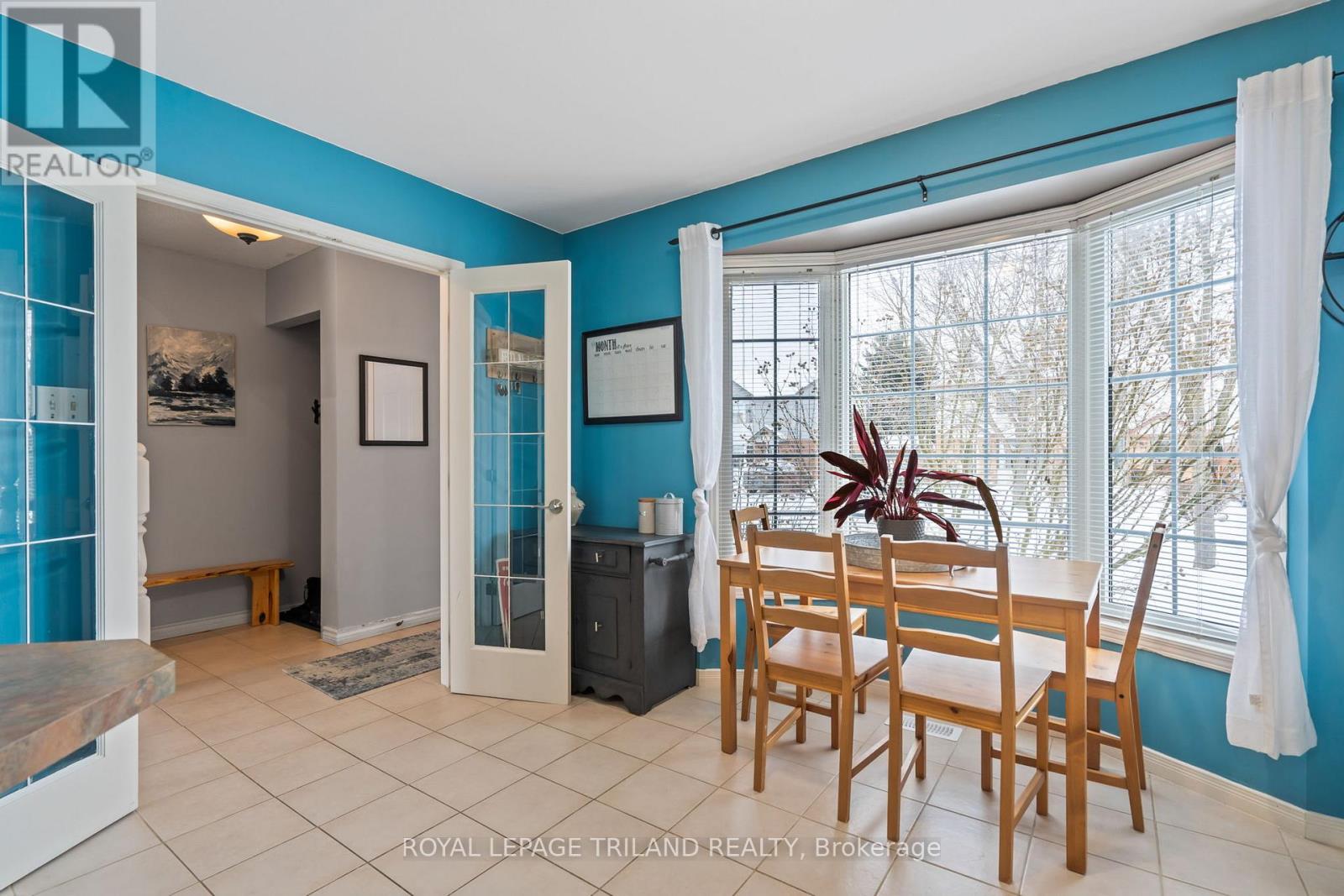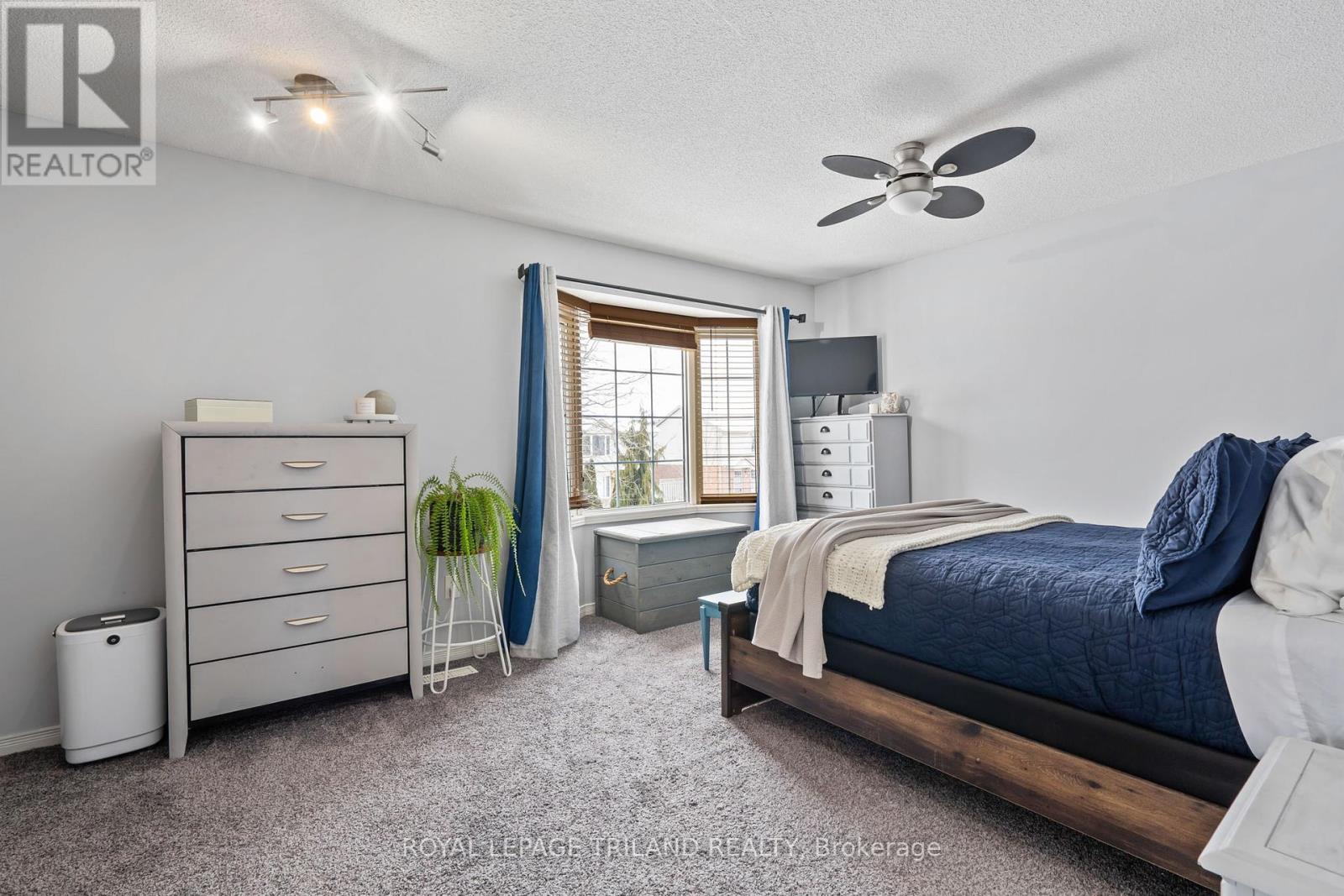12 Roman Crescent London, Ontario N5V 4W5
3 Bedroom
2 Bathroom
Central Air Conditioning
Forced Air
$519,000
This bright and updated semi-detached home features 3 bedrooms, 1.5 baths, and a fully finished lower level. Enjoy abundant natural light, a spacious double driveway, and a good-sized backyard perfect for outdoor living. Recent updates include a new front door, patio door, and fresh carpet throughout the upper level. Located in the desirable Trafalgar Heights neighborhood, with easy access to the 401, and close to parks, schools, and amenities. (id:39382)
Open House
This property has open houses!
January
26
Sunday
Starts at:
2:00 pm
Ends at:4:00 pm
Property Details
| MLS® Number | X11926158 |
| Property Type | Single Family |
| Community Name | East I |
| AmenitiesNearBy | Park, Place Of Worship, Public Transit |
| CommunityFeatures | Community Centre |
| EquipmentType | Water Heater - Gas |
| Features | Flat Site, Dry, Sump Pump |
| ParkingSpaceTotal | 2 |
| RentalEquipmentType | Water Heater - Gas |
| Structure | Deck, Porch |
Building
| BathroomTotal | 2 |
| BedroomsAboveGround | 3 |
| BedroomsTotal | 3 |
| Appliances | Water Heater, Water Meter, Dishwasher, Dryer, Microwave, Refrigerator, Stove, Window Coverings |
| BasementDevelopment | Partially Finished |
| BasementType | N/a (partially Finished) |
| ConstructionStyleAttachment | Semi-detached |
| CoolingType | Central Air Conditioning |
| ExteriorFinish | Brick, Vinyl Siding |
| FireProtection | Smoke Detectors |
| FoundationType | Concrete |
| HalfBathTotal | 1 |
| HeatingFuel | Natural Gas |
| HeatingType | Forced Air |
| StoriesTotal | 2 |
| Type | House |
| UtilityWater | Municipal Water |
Land
| Acreage | No |
| FenceType | Fenced Yard |
| LandAmenities | Park, Place Of Worship, Public Transit |
| Sewer | Sanitary Sewer |
| SizeDepth | 98 Ft ,7 In |
| SizeFrontage | 30 Ft ,3 In |
| SizeIrregular | 30.26 X 98.66 Ft |
| SizeTotalText | 30.26 X 98.66 Ft|under 1/2 Acre |
Rooms
| Level | Type | Length | Width | Dimensions |
|---|---|---|---|---|
| Second Level | Primary Bedroom | 4.06 m | 5.2 m | 4.06 m x 5.2 m |
| Second Level | Bedroom | 4.41 m | 2.96 m | 4.41 m x 2.96 m |
| Second Level | Bedroom | 3.29 m | 2.94 m | 3.29 m x 2.94 m |
| Basement | Recreational, Games Room | 5.03 m | 5.58 m | 5.03 m x 5.58 m |
| Basement | Utility Room | 3.78 m | 5.58 m | 3.78 m x 5.58 m |
| Main Level | Living Room | 4.47 m | 5.74 m | 4.47 m x 5.74 m |
| Main Level | Dining Room | 2.63 m | 3.55 m | 2.63 m x 3.55 m |
| Main Level | Kitchen | 2.8 m | 2.65 m | 2.8 m x 2.65 m |
Utilities
| Cable | Available |
| Sewer | Installed |
https://www.realtor.ca/real-estate/27808439/12-roman-crescent-london-east-i
Interested?
Contact us for more information

































