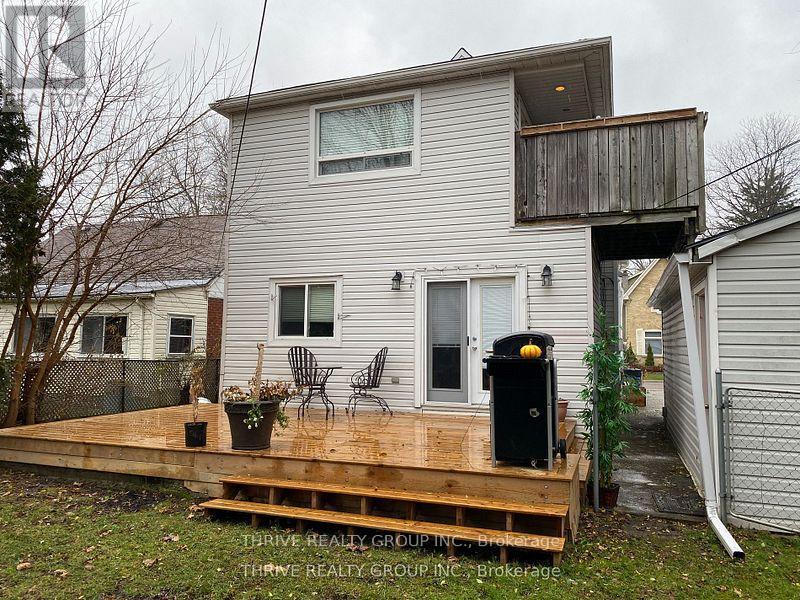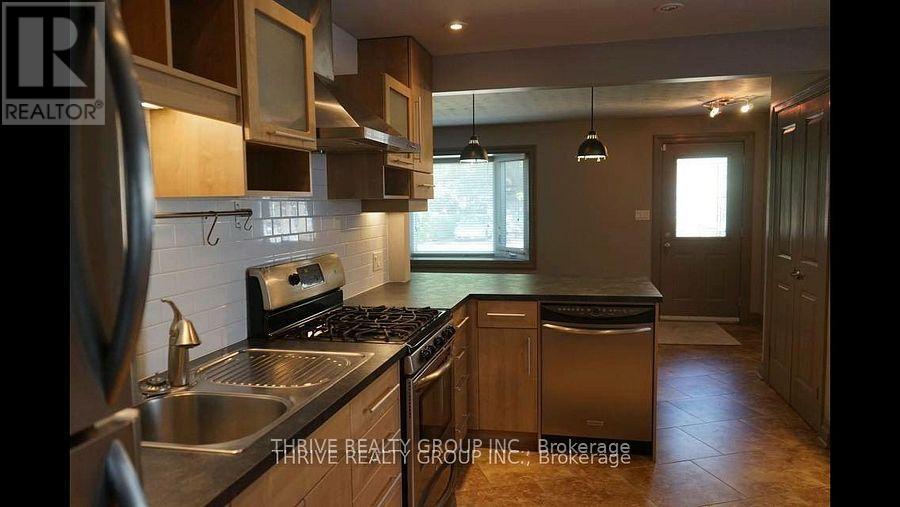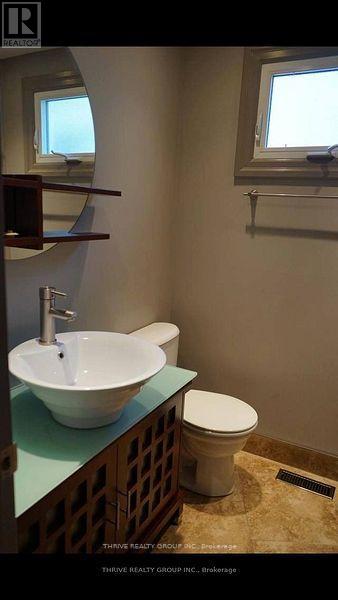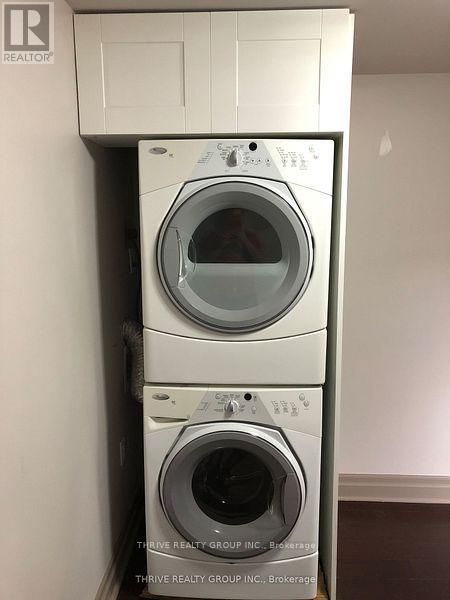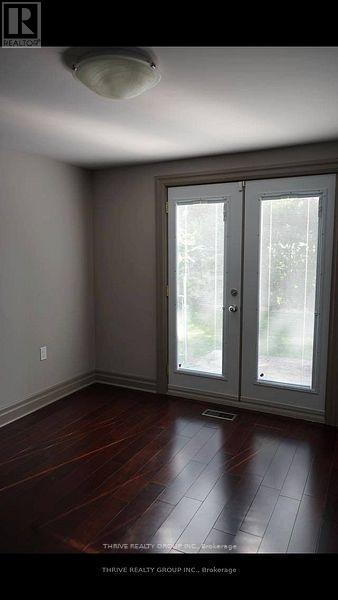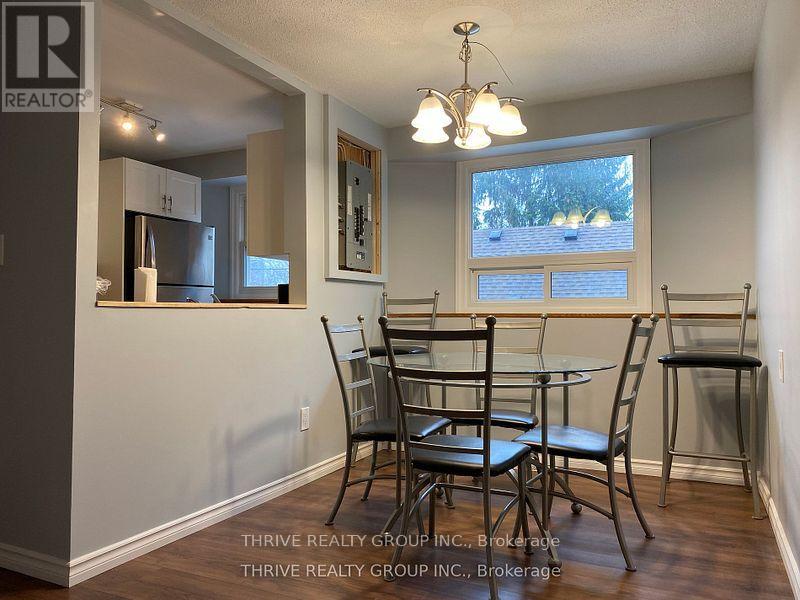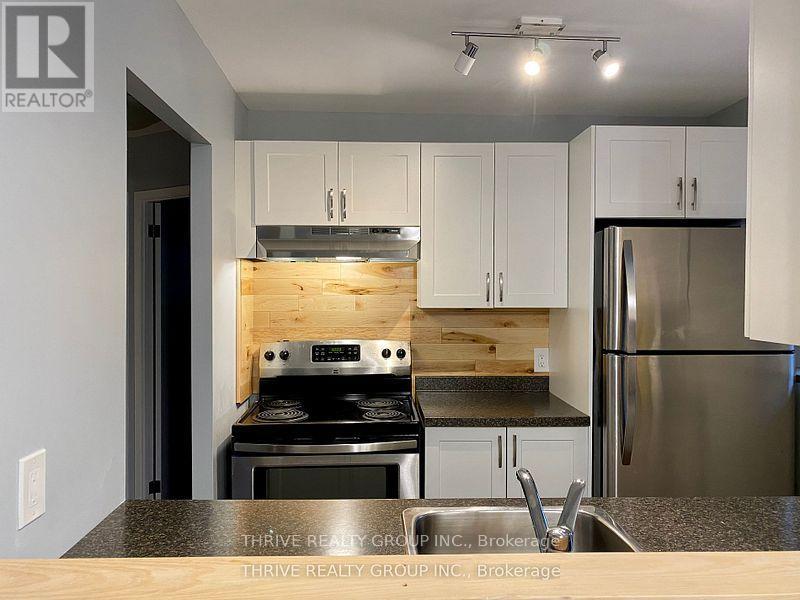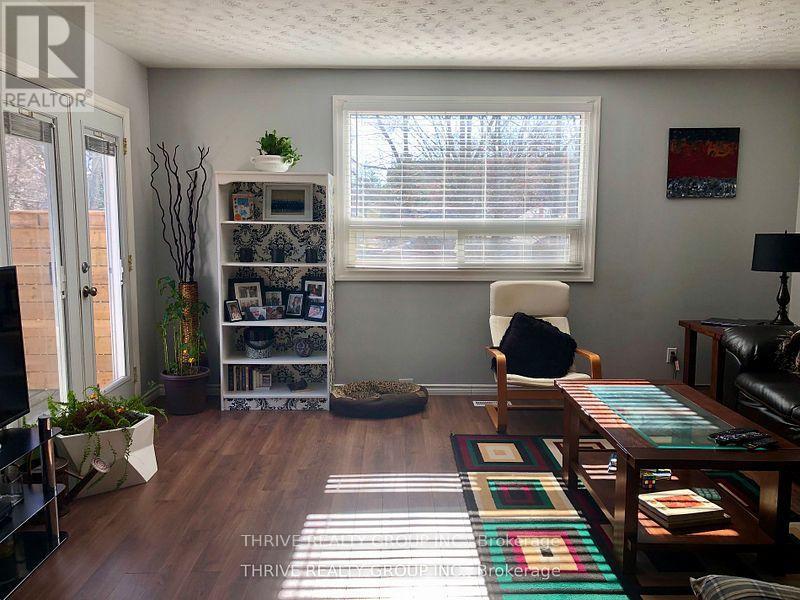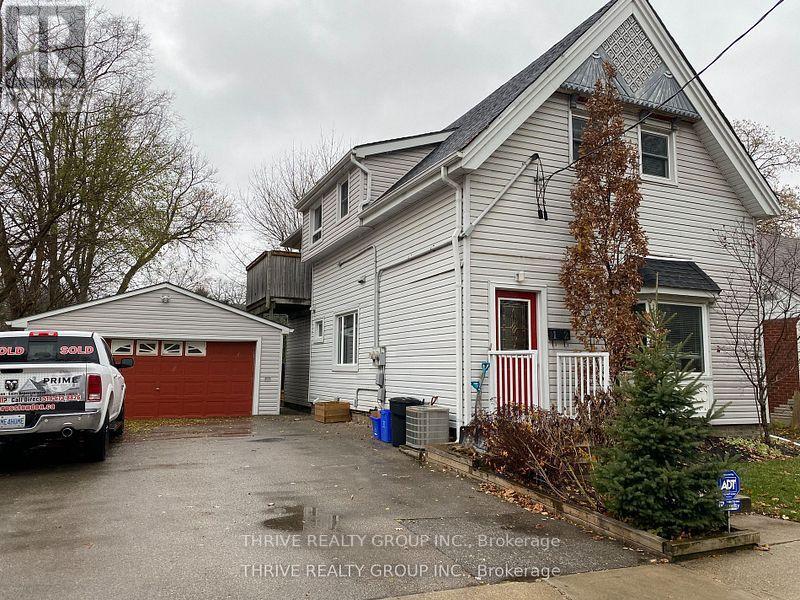5 Bedroom
2 Bathroom
1999.983 - 2499.9795 sqft
Central Air Conditioning
Forced Air
$849,900
Turnkey & Licensed Duplex in the core of London. This property has been meticulously maintained and renovated top to bottom over the past few years. The Main unit offers 2 Bedrooms + Den with an open concept layout and a walkout to the new large deck in the private backyard. The Upper unit offers 2 Bedrooms with an open concept layout and a private deck off of the living room. Both units have separate in-unit laundry as well as ALL SEPARATE UTILITIES. Plenty of parking with a double wide private driveway plus a double detached garage. The detached garage/ shop has its own Hydro Panel and can possibly be rented out for extra cashflow. Close to all amenities and walking distance to DT this property has not seen a vacancy in over 10 years. Large Lot with detached garage which may offer a potential Additional Residential Unit. This property is located close to Riverside Dr & Wharncliffe Rd. (id:39382)
Property Details
|
MLS® Number
|
X11930712 |
|
Property Type
|
Multi-family |
|
Community Name
|
North N |
|
AmenitiesNearBy
|
Place Of Worship, Park, Schools |
|
CommunityFeatures
|
School Bus |
|
Features
|
Flat Site, In-law Suite |
|
ParkingSpaceTotal
|
6 |
|
Structure
|
Shed, Workshop |
Building
|
BathroomTotal
|
2 |
|
BedroomsAboveGround
|
5 |
|
BedroomsTotal
|
5 |
|
Age
|
100+ Years |
|
Amenities
|
Separate Electricity Meters, Separate Heating Controls |
|
Appliances
|
Garage Door Opener Remote(s), Water Heater - Tankless, Water Heater |
|
BasementDevelopment
|
Unfinished |
|
BasementType
|
Partial (unfinished) |
|
CoolingType
|
Central Air Conditioning |
|
ExteriorFinish
|
Vinyl Siding |
|
FireProtection
|
Alarm System, Smoke Detectors |
|
FoundationType
|
Unknown |
|
HeatingFuel
|
Natural Gas |
|
HeatingType
|
Forced Air |
|
StoriesTotal
|
2 |
|
SizeInterior
|
1999.983 - 2499.9795 Sqft |
|
Type
|
Other |
|
UtilityWater
|
Municipal Water |
Parking
Land
|
Acreage
|
No |
|
FenceType
|
Fenced Yard |
|
LandAmenities
|
Place Of Worship, Park, Schools |
|
Sewer
|
Sanitary Sewer |
|
SizeDepth
|
91 Ft ,2 In |
|
SizeFrontage
|
55 Ft ,3 In |
|
SizeIrregular
|
55.3 X 91.2 Ft |
|
SizeTotalText
|
55.3 X 91.2 Ft|1/2 - 1.99 Acres |
|
ZoningDescription
|
R2-2 |
Rooms
| Level |
Type |
Length |
Width |
Dimensions |
|
Main Level |
Living Room |
3.01 m |
3.4 m |
3.01 m x 3.4 m |
|
Main Level |
Kitchen |
3.53 m |
2.92 m |
3.53 m x 2.92 m |
|
Main Level |
Primary Bedroom |
3.86 m |
2.69 m |
3.86 m x 2.69 m |
|
Main Level |
Bedroom 2 |
3.53 m |
2.84 m |
3.53 m x 2.84 m |
|
Main Level |
Bedroom 3 |
3.42 m |
2.92 m |
3.42 m x 2.92 m |
|
Upper Level |
Living Room |
4.82 m |
4.16 m |
4.82 m x 4.16 m |
|
Upper Level |
Dining Room |
4.03 m |
2.43 m |
4.03 m x 2.43 m |
|
Upper Level |
Kitchen |
2.43 m |
2.13 m |
2.43 m x 2.13 m |
|
Upper Level |
Primary Bedroom |
3.25 m |
3.14 m |
3.25 m x 3.14 m |
|
Upper Level |
Bedroom 2 |
3.25 m |
2.99 m |
3.25 m x 2.99 m |
Utilities
|
Cable
|
Installed |
|
Sewer
|
Installed |
https://www.realtor.ca/real-estate/27818936/12-edith-street-london-north-n
