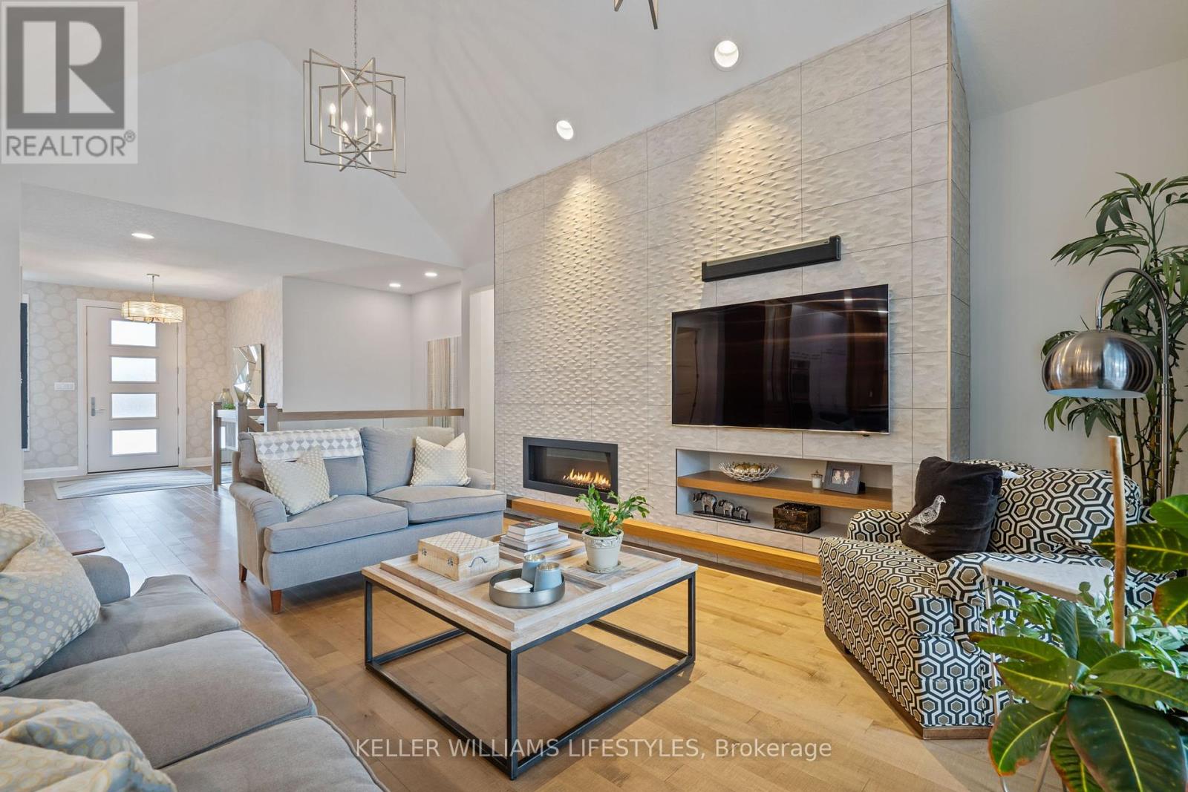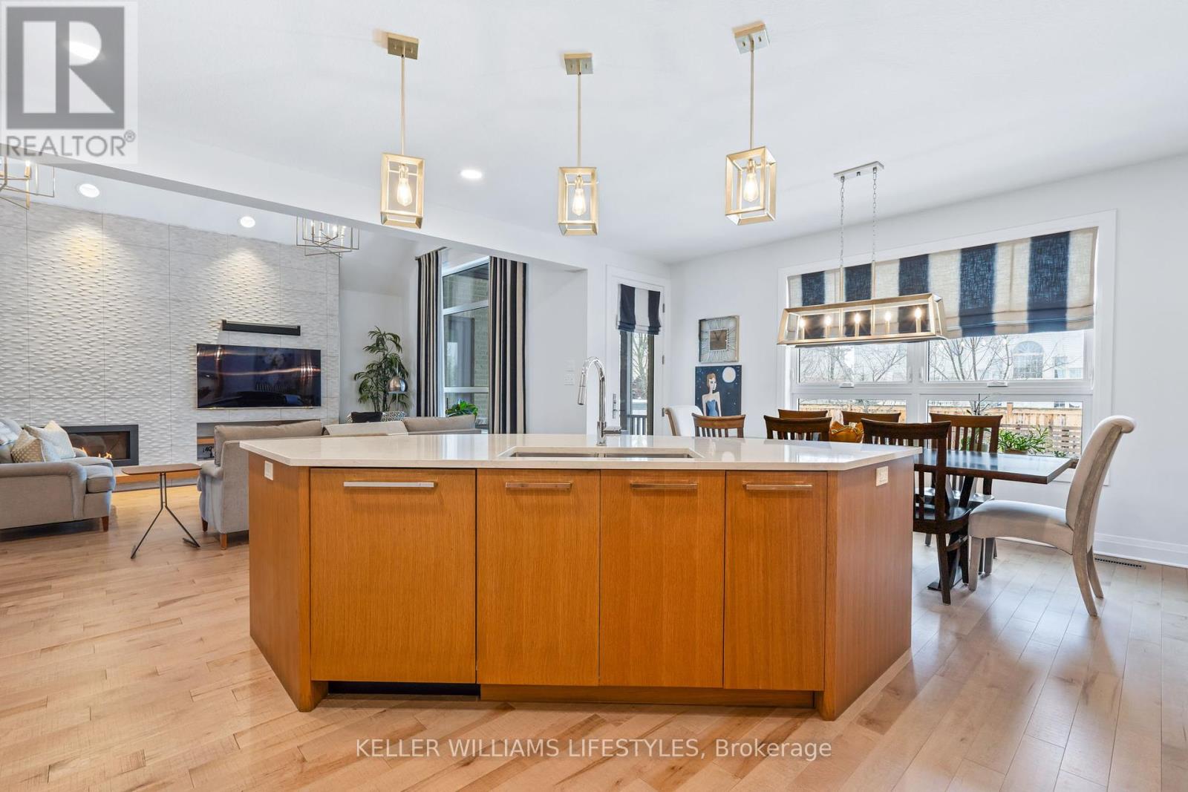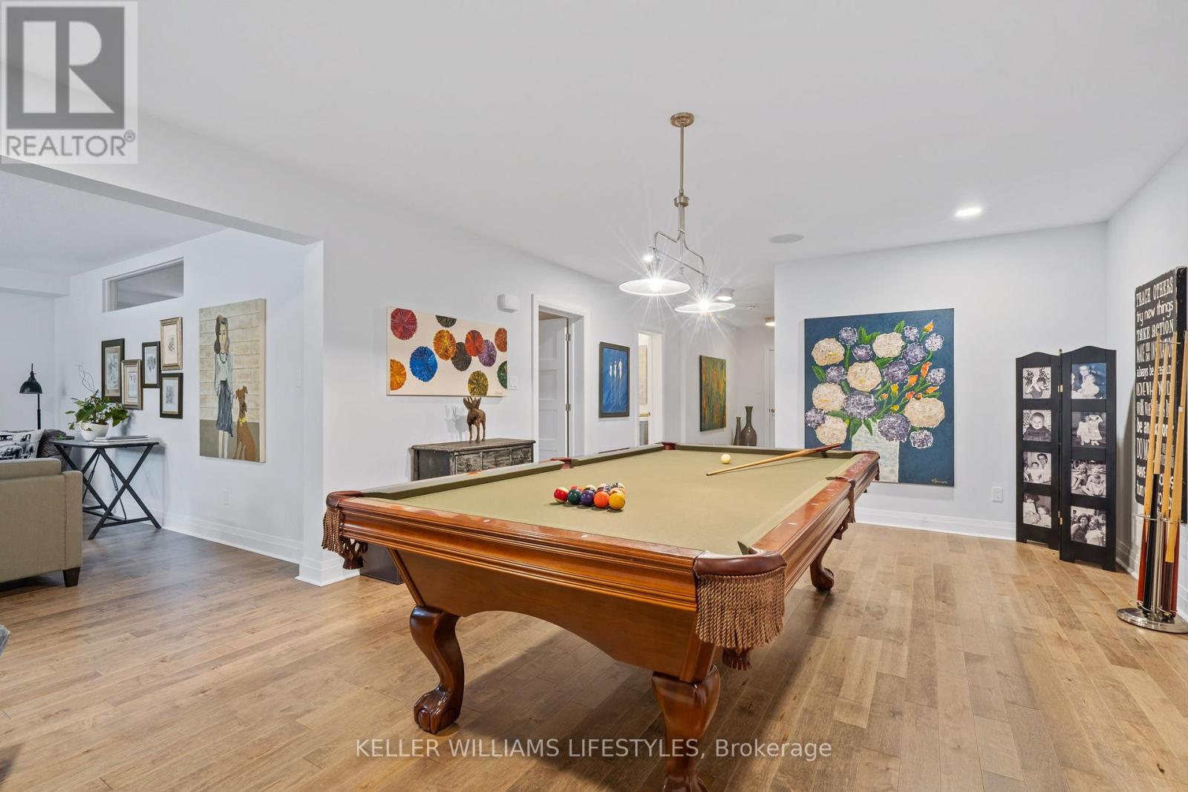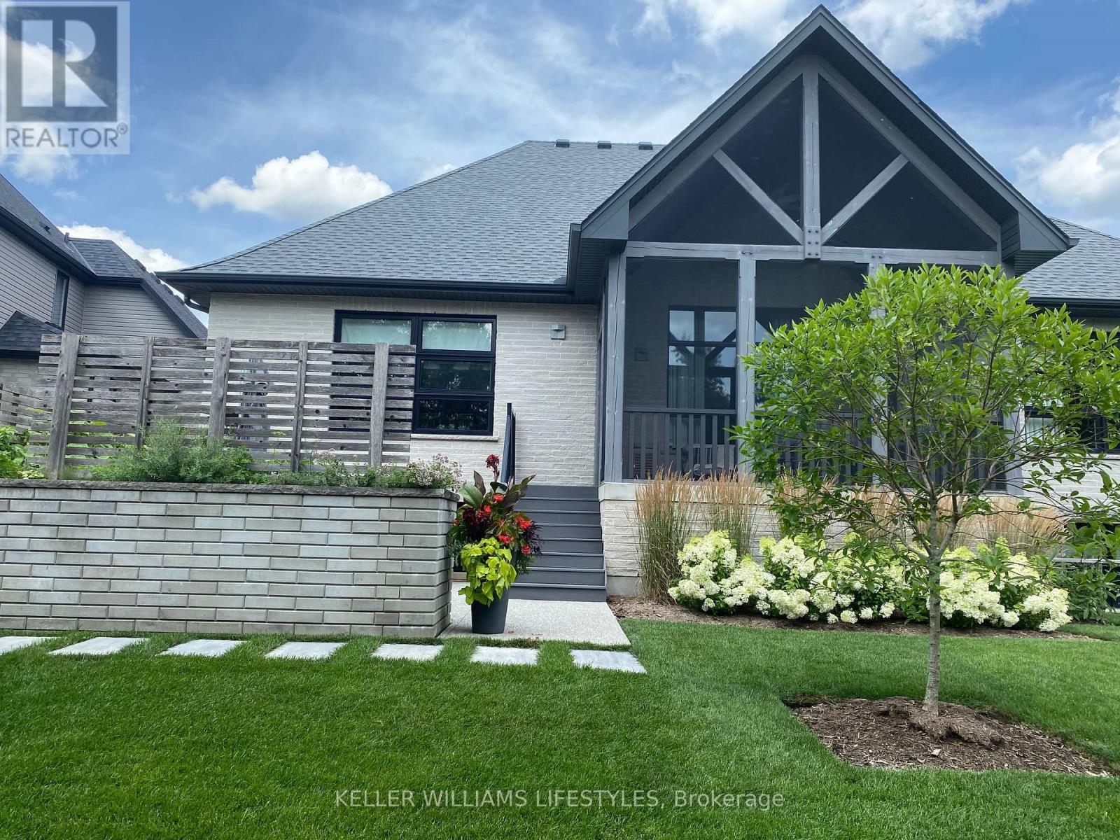3 Bedroom
4 Bathroom
1999.983 - 2499.9795 sqft
Bungalow
Fireplace
Central Air Conditioning, Air Exchanger, Ventilation System
Forced Air
$1,790,000
Welcome to 346 Bradwell Chase, a stunning Harasym Developments bungalow in the prestigious Sunningdale neighbourhood that blends modern sophistication with everyday comfort and premium features like heated floors. This vibrant and highly sought-after community offers serene parks, top schools, convenient shopping and dining, and nearby trails and Sunningdale Golf Club. The sleek stone exterior and symmetrical peaks create a lasting first impression. Inside, an open-concept design is bathed in natural light from oversized windows. The great room impresses with soaring 18-ft vaulted ceilings, built-in surround sound, a 12-ft-high ceramic surround fireplace with a custom mantle, and a TV with additional speakers. The adjacent kitchen is both stylish and functional, featuring a curved island seating six, upgraded cabinets with a hidden walk-in pantry, cabinet-faced appliances, a cooktop, a double wall oven, and space for a harvest dining table. A fully screened-in porch with a built-in gas table offers the perfect spot to unwind. The main floor boasts a luxurious primary suite with a spa-like ensuite, soaker tub, glass shower, dual vanities, and makeup counter. Two additional bedrooms with walk-in closets share a beautifully designed bathroom. A mudroom with garage access and a laundry area near the kitchen enhance convenience. The fully finished lower level with engineered hardwood throughout includes a family/recreation room, an exercise room, a billiards room, a studio/den, and a home office with a walk-up to the outdoors. Step out to the meticulously customized and landscaped grounds, perfect for outdoor relaxation and entertaining. The fully fenced rear yard features a retaining wall and underground tiling to ensure proper drainage, and you'll appreciate the irrigation system to keep the grounds pristine. With elegance, comfort, and an unbeatable location, 346 Bradwell Chase is the perfect place to call home. Book your showing today! (id:39382)
Property Details
|
MLS® Number
|
X11933174 |
|
Property Type
|
Single Family |
|
Community Name
|
North R |
|
EquipmentType
|
Water Heater - Gas |
|
ParkingSpaceTotal
|
4 |
|
RentalEquipmentType
|
Water Heater - Gas |
Building
|
BathroomTotal
|
4 |
|
BedroomsAboveGround
|
3 |
|
BedroomsTotal
|
3 |
|
Amenities
|
Fireplace(s) |
|
Appliances
|
Garage Door Opener Remote(s), Dishwasher, Dryer, Refrigerator, Stove, Washer |
|
ArchitecturalStyle
|
Bungalow |
|
BasementDevelopment
|
Finished |
|
BasementFeatures
|
Walk Out |
|
BasementType
|
N/a (finished) |
|
ConstructionStyleAttachment
|
Detached |
|
CoolingType
|
Central Air Conditioning, Air Exchanger, Ventilation System |
|
ExteriorFinish
|
Stone |
|
FireplacePresent
|
Yes |
|
FireplaceTotal
|
1 |
|
FireplaceType
|
Insert |
|
FoundationType
|
Poured Concrete |
|
HalfBathTotal
|
1 |
|
HeatingFuel
|
Natural Gas |
|
HeatingType
|
Forced Air |
|
StoriesTotal
|
1 |
|
SizeInterior
|
1999.983 - 2499.9795 Sqft |
|
Type
|
House |
|
UtilityWater
|
Municipal Water |
Parking
Land
|
Acreage
|
No |
|
Sewer
|
Sanitary Sewer |
|
SizeDepth
|
127 Ft ,8 In |
|
SizeFrontage
|
69 Ft ,4 In |
|
SizeIrregular
|
69.4 X 127.7 Ft |
|
SizeTotalText
|
69.4 X 127.7 Ft|under 1/2 Acre |
|
ZoningDescription
|
R1-9 |
Rooms
| Level |
Type |
Length |
Width |
Dimensions |
|
Lower Level |
Games Room |
4.47 m |
6.3 m |
4.47 m x 6.3 m |
|
Lower Level |
Office |
4.67 m |
4.29 m |
4.67 m x 4.29 m |
|
Lower Level |
Family Room |
5.28 m |
3.37 m |
5.28 m x 3.37 m |
|
Lower Level |
Study |
5.03 m |
3.81 m |
5.03 m x 3.81 m |
|
Lower Level |
Exercise Room |
4.9 m |
3.76 m |
4.9 m x 3.76 m |
|
Main Level |
Dining Room |
5.48 m |
274 m |
5.48 m x 274 m |
|
Main Level |
Kitchen |
5.64 m |
3.65 m |
5.64 m x 3.65 m |
|
Main Level |
Great Room |
4.47 m |
6.4 m |
4.47 m x 6.4 m |
|
Main Level |
Bedroom |
5.23 m |
3.65 m |
5.23 m x 3.65 m |
|
Main Level |
Bedroom 2 |
3.5 m |
3.65 m |
3.5 m x 3.65 m |
|
Main Level |
Bedroom 3 |
3.12 m |
3.65 m |
3.12 m x 3.65 m |
https://www.realtor.ca/real-estate/27824745/346-bradwell-chase-london-north-r








































