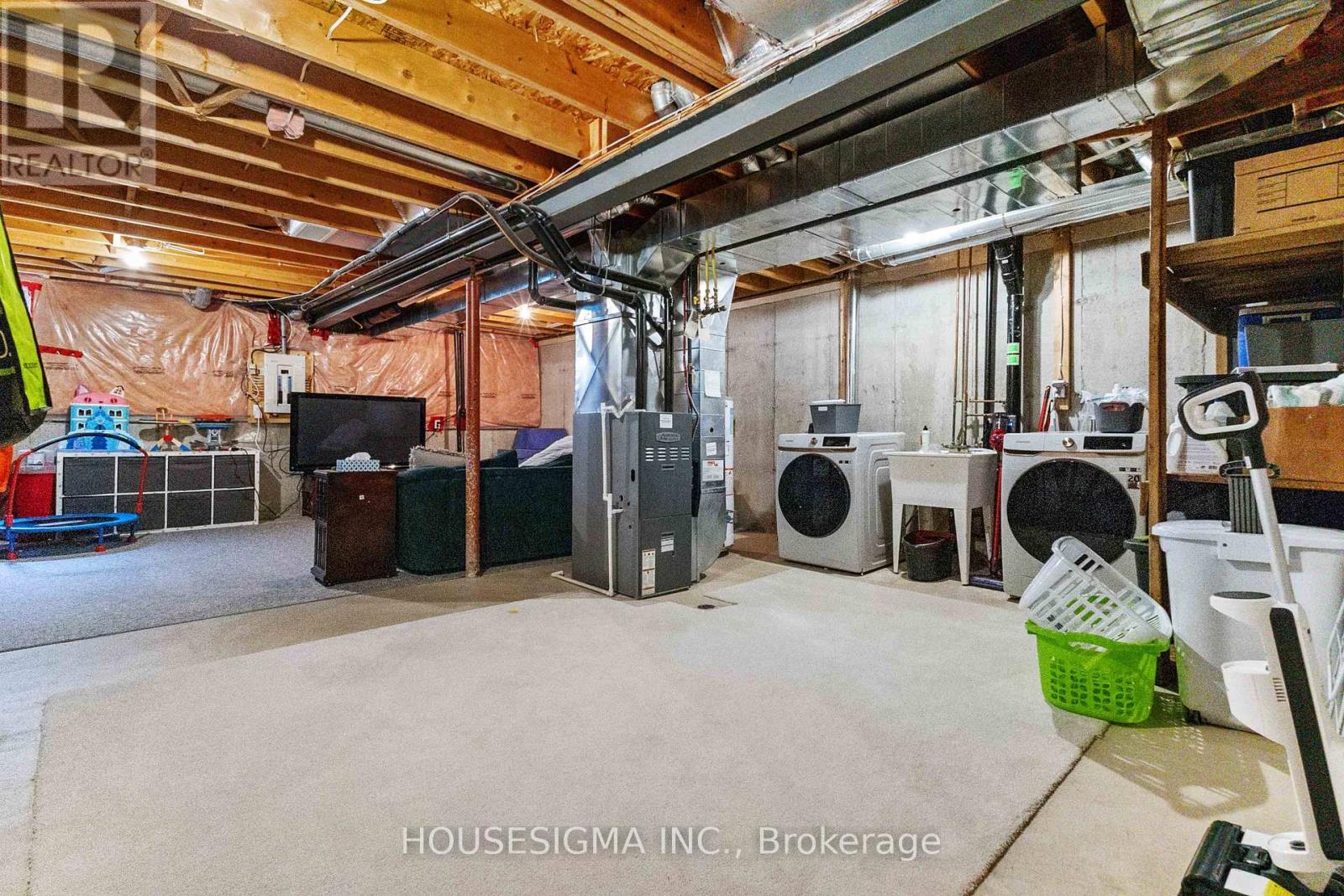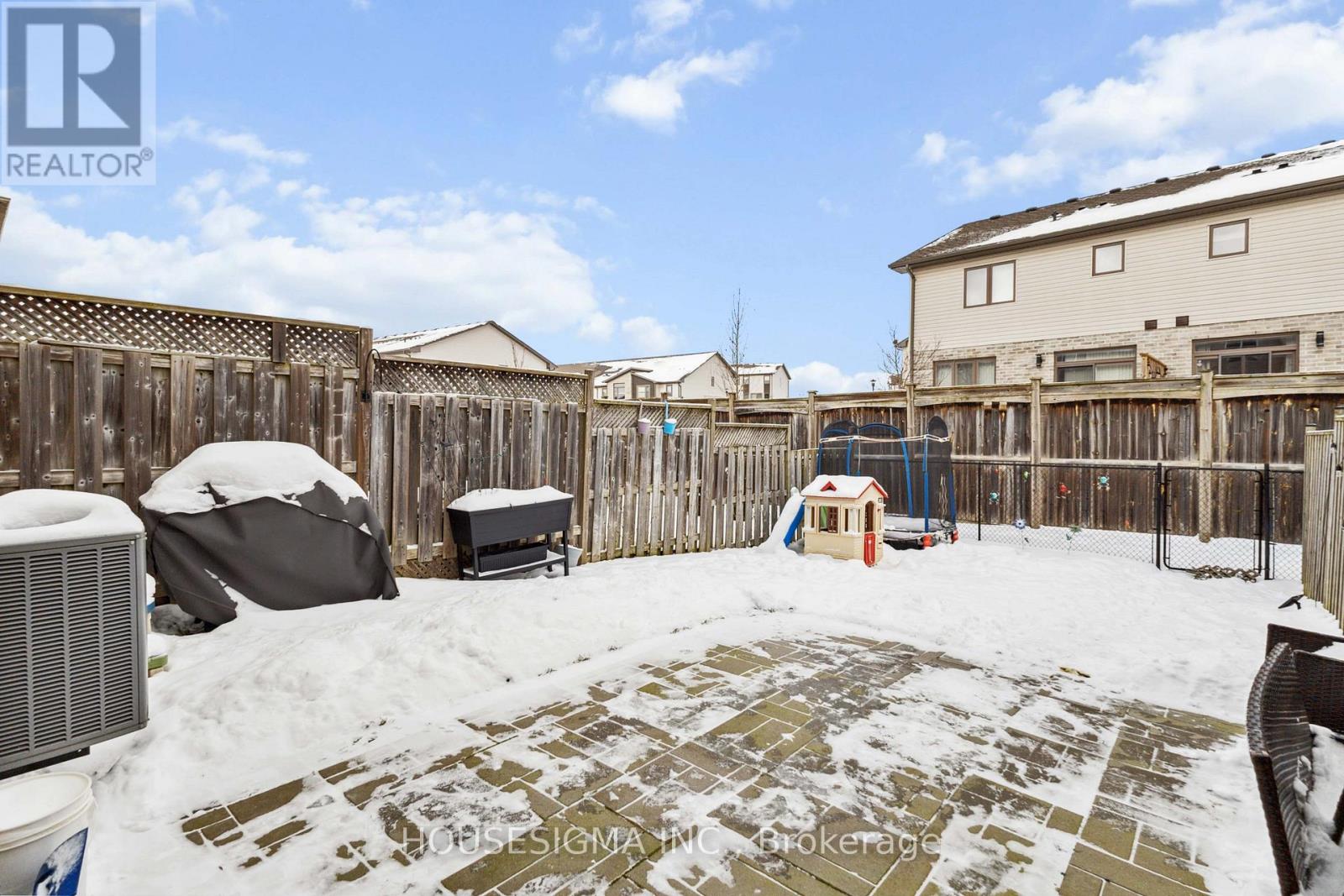3 Bedroom
2 Bathroom
Central Air Conditioning
Forced Air
$599,000
No condo fees! Welcome to this beautifully maintained freehold townhouse in the desirable Summerside neighborhood of South London. Featuring 3 bedrooms, 2 bathrooms, a single-car garage, and a fully fenced backyard, this home is perfect for families. Inside, you'll find a bright, open layout with natural light throughout. The chef-inspired kitchen offers ample counter space for meal prep and entertaining. Upstairs, enjoy three spacious bedrooms and a second-floor loft for extra relaxation or work space. Outside, you will find a fenced yard with a spacious patio, ideal for outdoor living. The unfinished basement is waiting for your touch, offering potential for additional living space. Recent updates include a new roof (2019), newer appliances, a refreshed patio (2022), and updated flooring throughout the main level. Conveniently located near shopping, walking trails, parks, and with easy access to the 401, this home is the perfect opportunity for family living! (id:39382)
Property Details
|
MLS® Number
|
X11933839 |
|
Property Type
|
Single Family |
|
Community Name
|
South U |
|
AmenitiesNearBy
|
Park, Public Transit, Schools |
|
Features
|
Cul-de-sac, Sump Pump |
|
ParkingSpaceTotal
|
3 |
Building
|
BathroomTotal
|
2 |
|
BedroomsAboveGround
|
3 |
|
BedroomsTotal
|
3 |
|
Appliances
|
Dryer, Refrigerator, Stove, Washer |
|
BasementDevelopment
|
Unfinished |
|
BasementType
|
N/a (unfinished) |
|
ConstructionStyleAttachment
|
Attached |
|
CoolingType
|
Central Air Conditioning |
|
ExteriorFinish
|
Vinyl Siding, Brick |
|
FoundationType
|
Concrete |
|
HalfBathTotal
|
1 |
|
HeatingFuel
|
Natural Gas |
|
HeatingType
|
Forced Air |
|
StoriesTotal
|
2 |
|
Type
|
Row / Townhouse |
|
UtilityWater
|
Municipal Water |
Parking
Land
|
Acreage
|
No |
|
LandAmenities
|
Park, Public Transit, Schools |
|
SizeDepth
|
113 Ft ,7 In |
|
SizeFrontage
|
21 Ft |
|
SizeIrregular
|
21.06 X 113.66 Ft |
|
SizeTotalText
|
21.06 X 113.66 Ft |
|
ZoningDescription
|
Residential |
Rooms
| Level |
Type |
Length |
Width |
Dimensions |
|
Second Level |
Primary Bedroom |
4.82 m |
3.25 m |
4.82 m x 3.25 m |
|
Second Level |
Bedroom |
4.11 m |
3.04 m |
4.11 m x 3.04 m |
|
Second Level |
Bedroom |
3.65 m |
3.04 m |
3.65 m x 3.04 m |
|
Second Level |
Loft |
3.35 m |
1.95 m |
3.35 m x 1.95 m |
|
Second Level |
Bathroom |
|
|
Measurements not available |
|
Main Level |
Living Room |
6.6 m |
3.15 m |
6.6 m x 3.15 m |
|
Main Level |
Kitchen |
6.49 m |
2.84 m |
6.49 m x 2.84 m |
https://www.realtor.ca/real-estate/27825840/1452-evans-boulevard-n-london-south-u

































