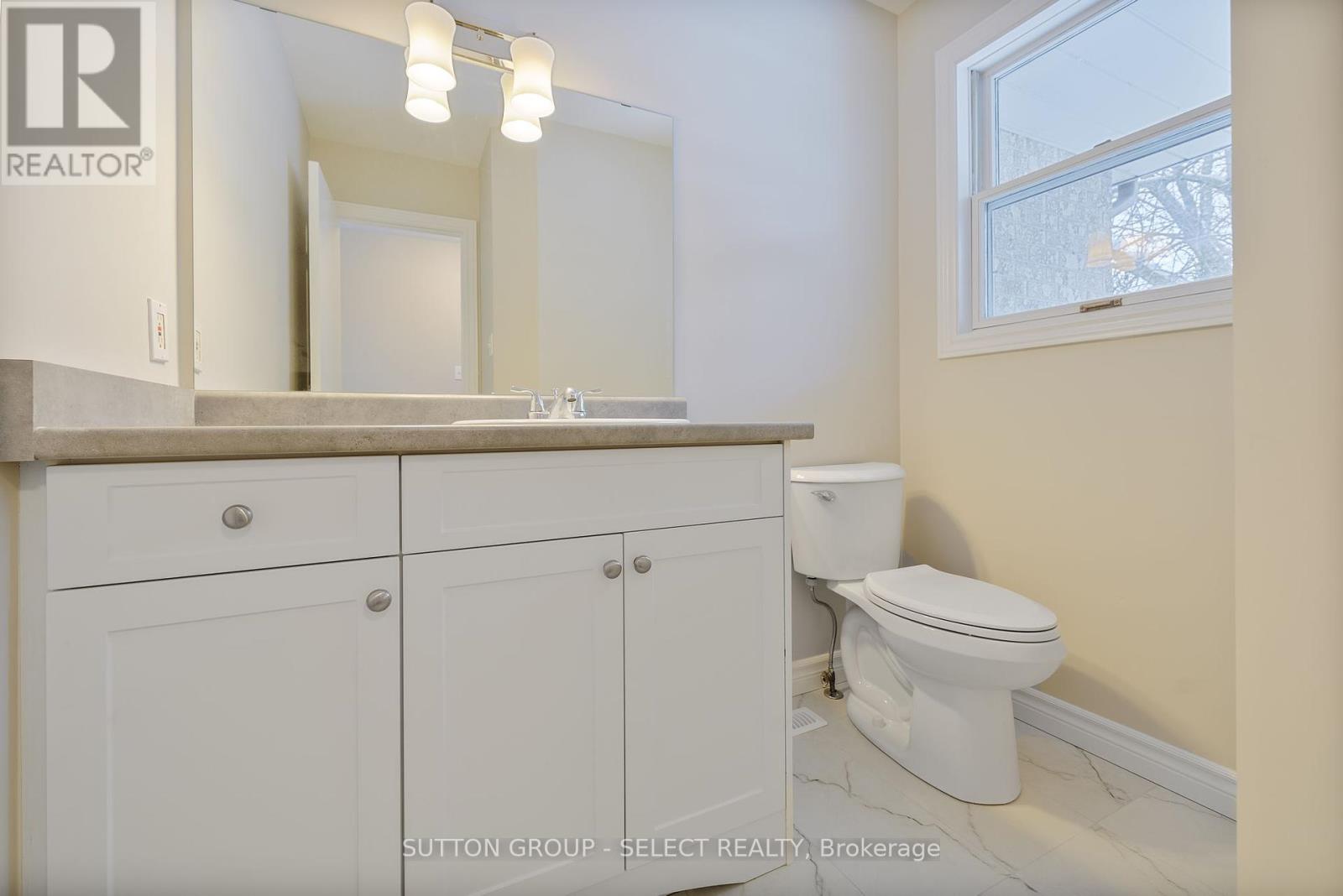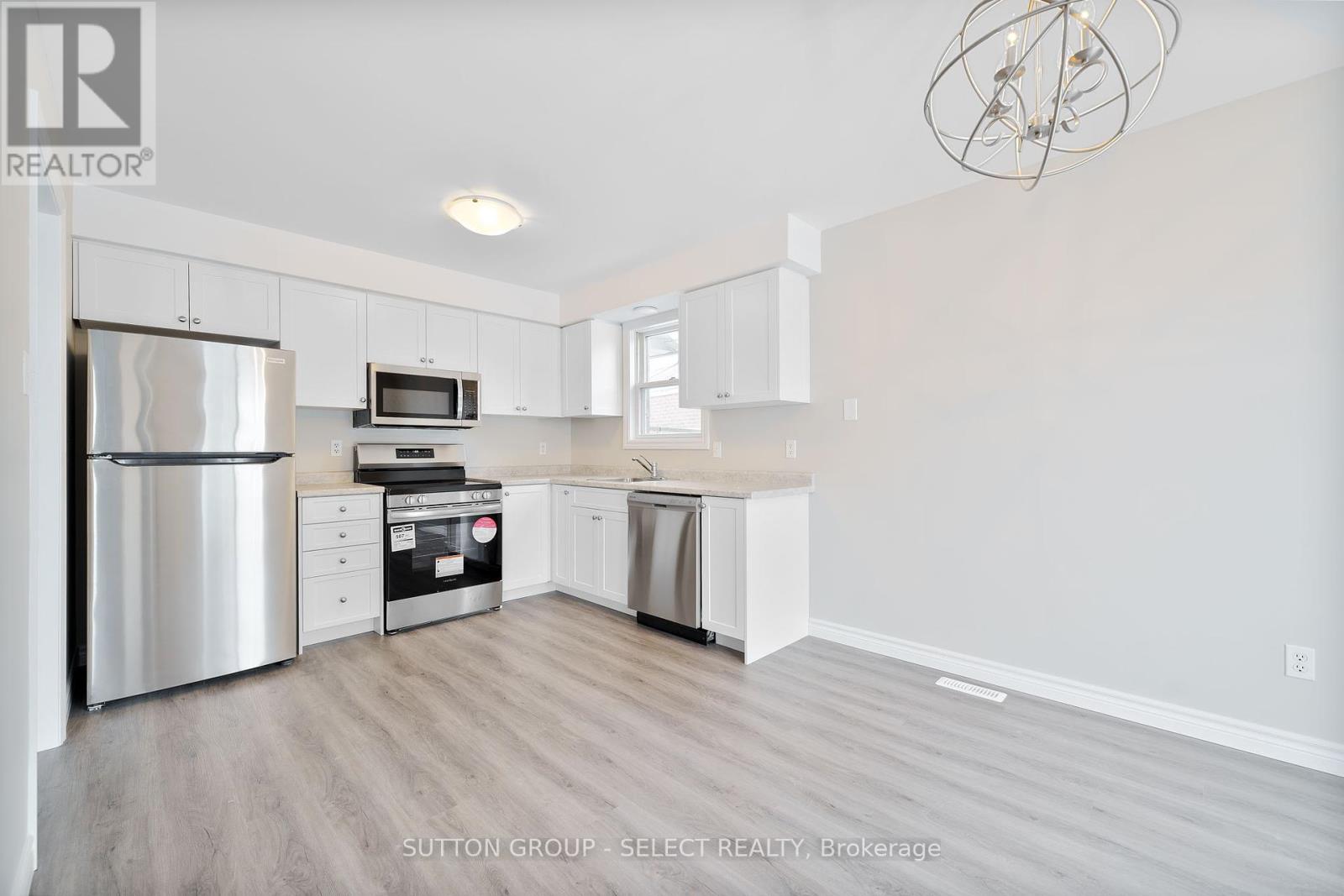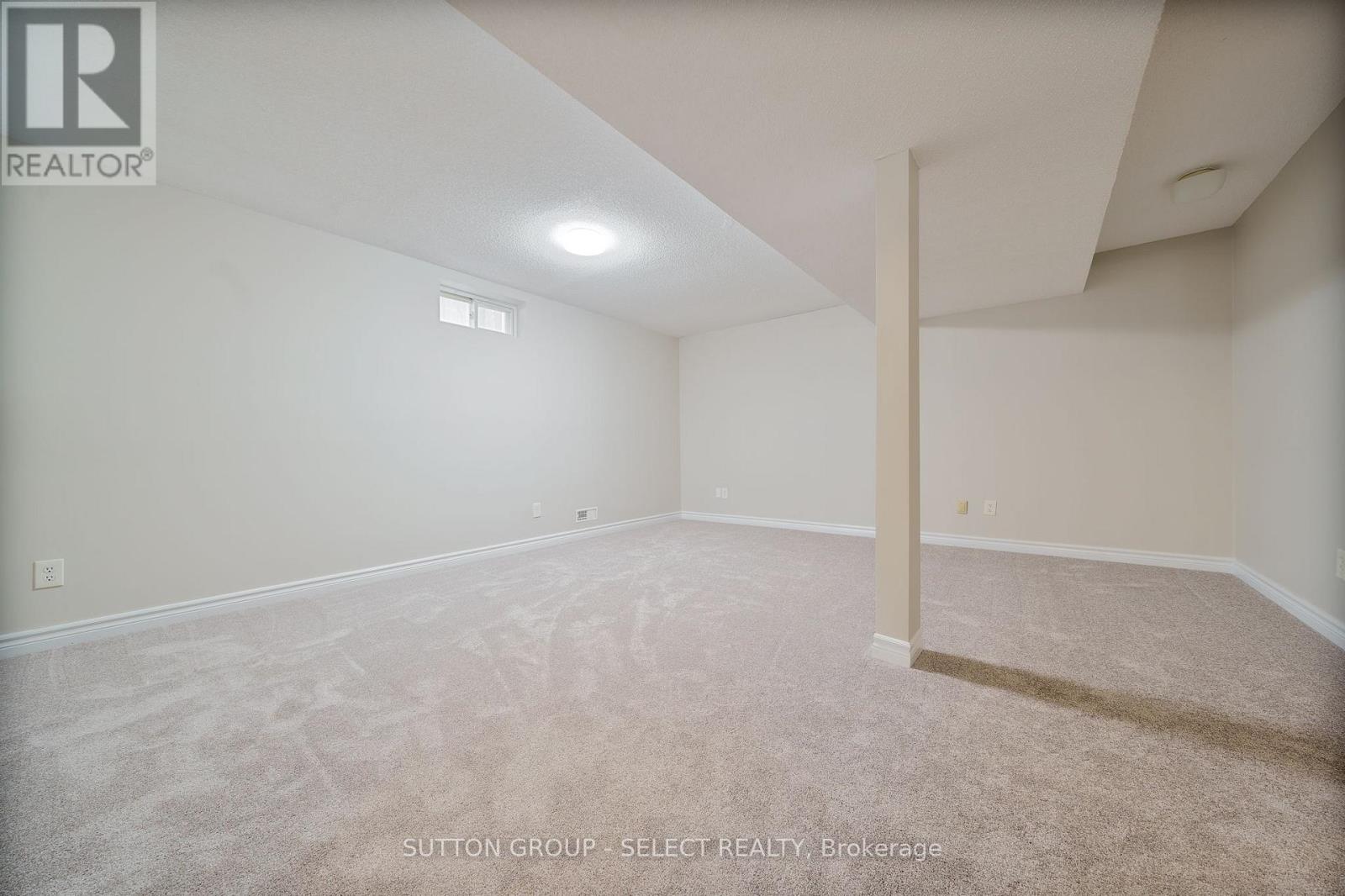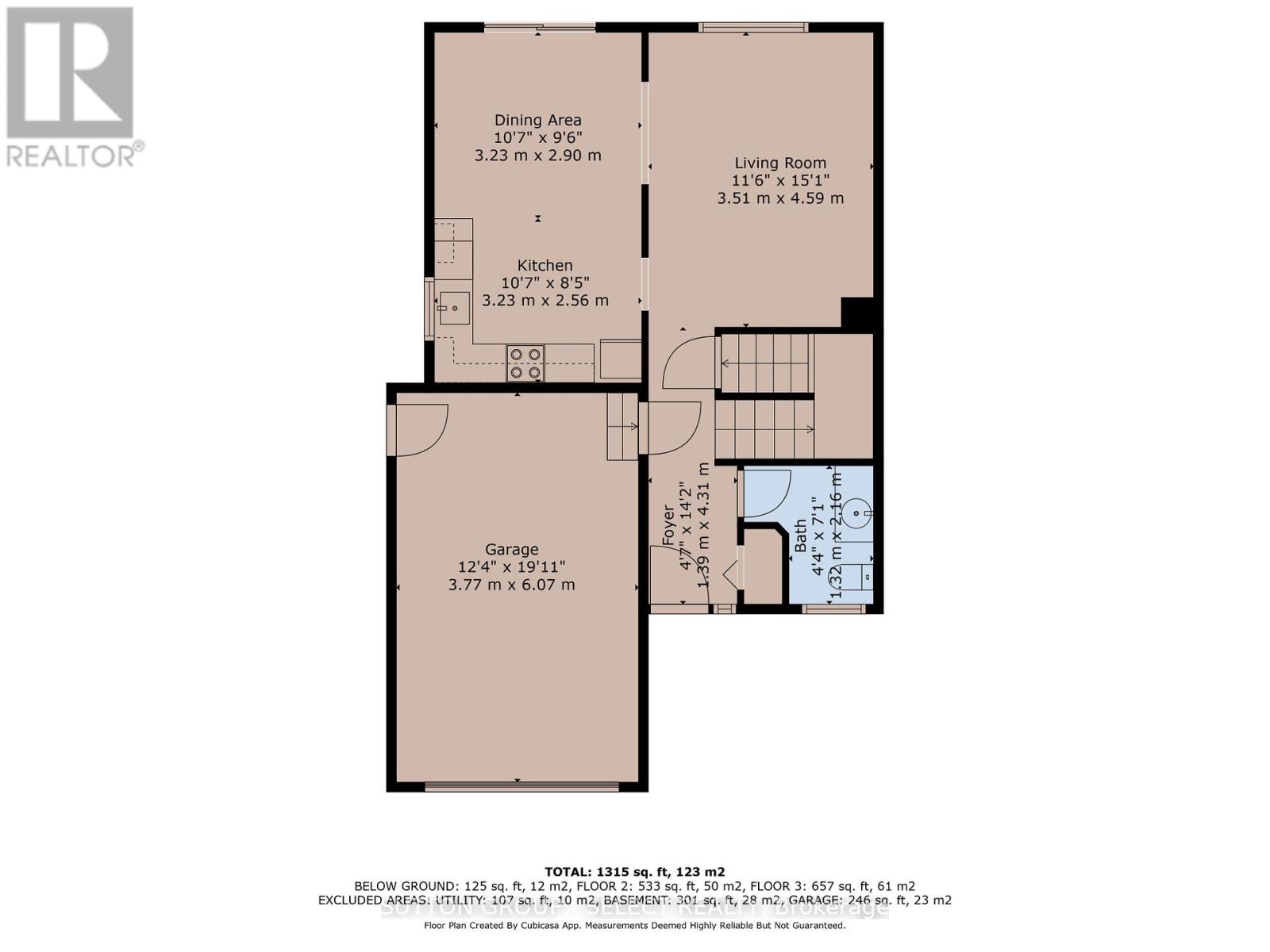3 Bedroom
3 Bathroom
1099.9909 - 1499.9875 sqft
Central Air Conditioning
Forced Air
$589,900
RENOVATED!! Situated in Northwest London, this fully updated 2 storey semi-detached home is sure to impress. The main floor has a great living room area with lots of natural light. The fully updated kitchen includes a stainless-steel appliance package and plenty of storage. The dining area overlooks the kitchen and provides access to the backyard with a sliding door. The second level has three good sized bedrooms and a fully updated 4-piece bathroom complete with a tub and tiled shower and built-in storage. The finished basement has an amazing rec room area as well as a fully updated 3-piece bathroom with shower insert. A nice laundry area completes the area. The large backyard is fully fenced and has a storage shed. Conveniently situated close to Western University, Costco, Sherwood Forest Mall, the Aquatic Centre, Sir Frederick Banting Secondary School and Wilfrid Jury Public School. Book your viewing today! (id:39382)
Property Details
|
MLS® Number
|
X11934124 |
|
Property Type
|
Single Family |
|
Community Name
|
North I |
|
AmenitiesNearBy
|
Park, Public Transit, Schools |
|
ParkingSpaceTotal
|
3 |
Building
|
BathroomTotal
|
3 |
|
BedroomsAboveGround
|
3 |
|
BedroomsTotal
|
3 |
|
Age
|
31 To 50 Years |
|
Appliances
|
Dishwasher, Dryer, Microwave, Stove, Washer, Refrigerator |
|
BasementDevelopment
|
Finished |
|
BasementType
|
N/a (finished) |
|
ConstructionStyleAttachment
|
Semi-detached |
|
CoolingType
|
Central Air Conditioning |
|
ExteriorFinish
|
Brick, Aluminum Siding |
|
FoundationType
|
Poured Concrete |
|
HalfBathTotal
|
1 |
|
HeatingFuel
|
Natural Gas |
|
HeatingType
|
Forced Air |
|
StoriesTotal
|
2 |
|
SizeInterior
|
1099.9909 - 1499.9875 Sqft |
|
Type
|
House |
|
UtilityWater
|
Municipal Water |
Parking
Land
|
Acreage
|
No |
|
FenceType
|
Fenced Yard |
|
LandAmenities
|
Park, Public Transit, Schools |
|
Sewer
|
Sanitary Sewer |
|
SizeDepth
|
114 Ft ,3 In |
|
SizeFrontage
|
34 Ft ,6 In |
|
SizeIrregular
|
34.5 X 114.3 Ft |
|
SizeTotalText
|
34.5 X 114.3 Ft |
|
ZoningDescription
|
R1-1 |
Utilities
|
Cable
|
Available |
|
Sewer
|
Installed |
https://www.realtor.ca/real-estate/27826694/1140-limberlost-road-london-north-i



























