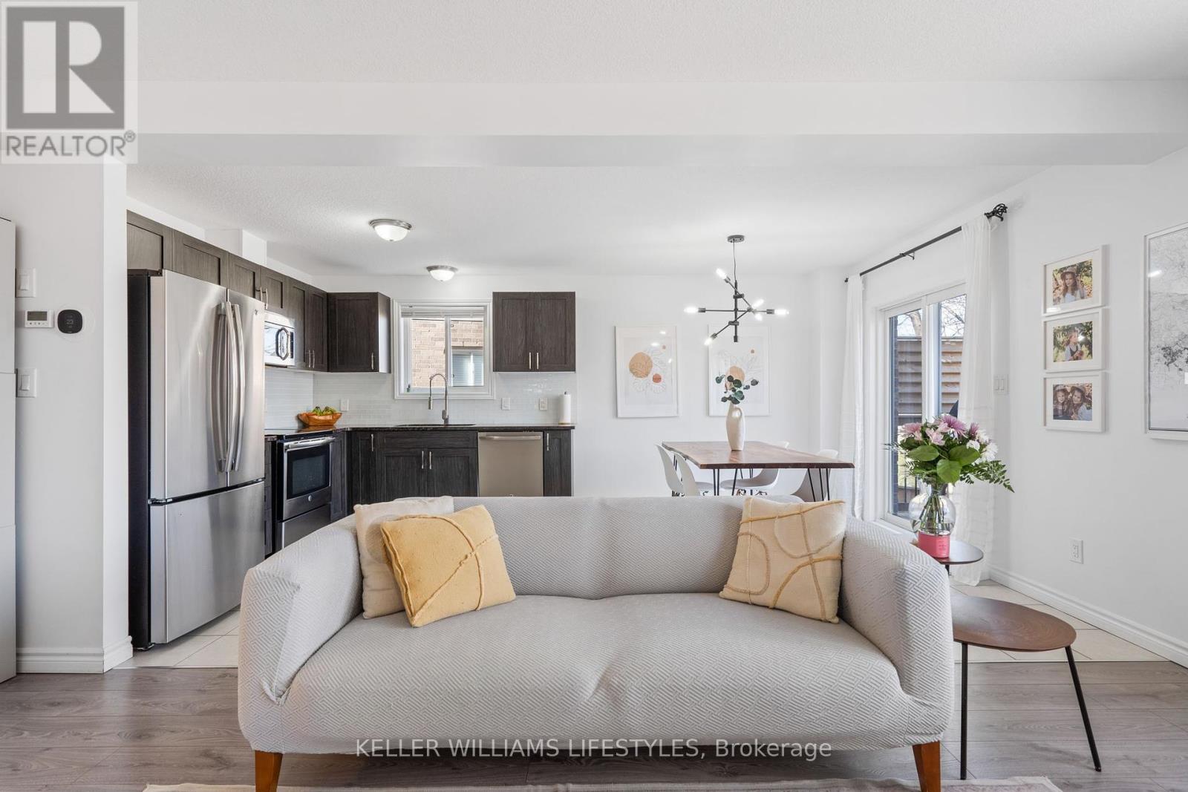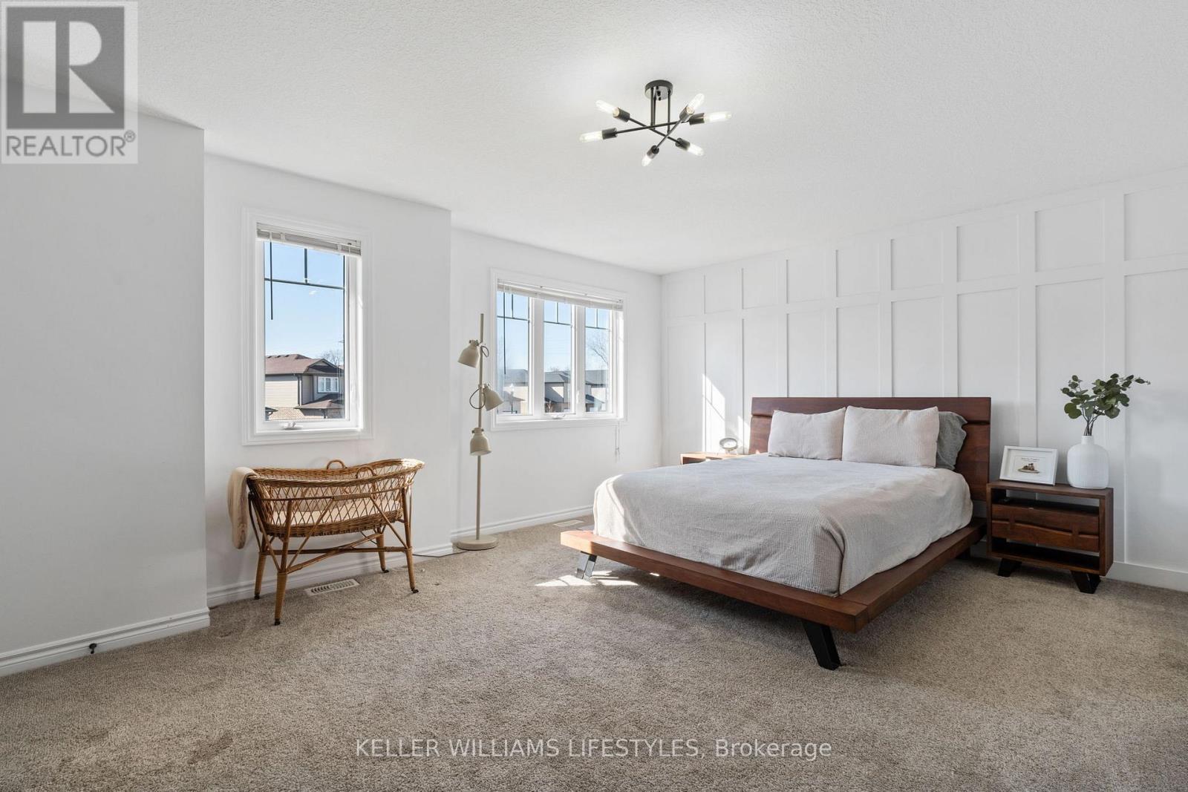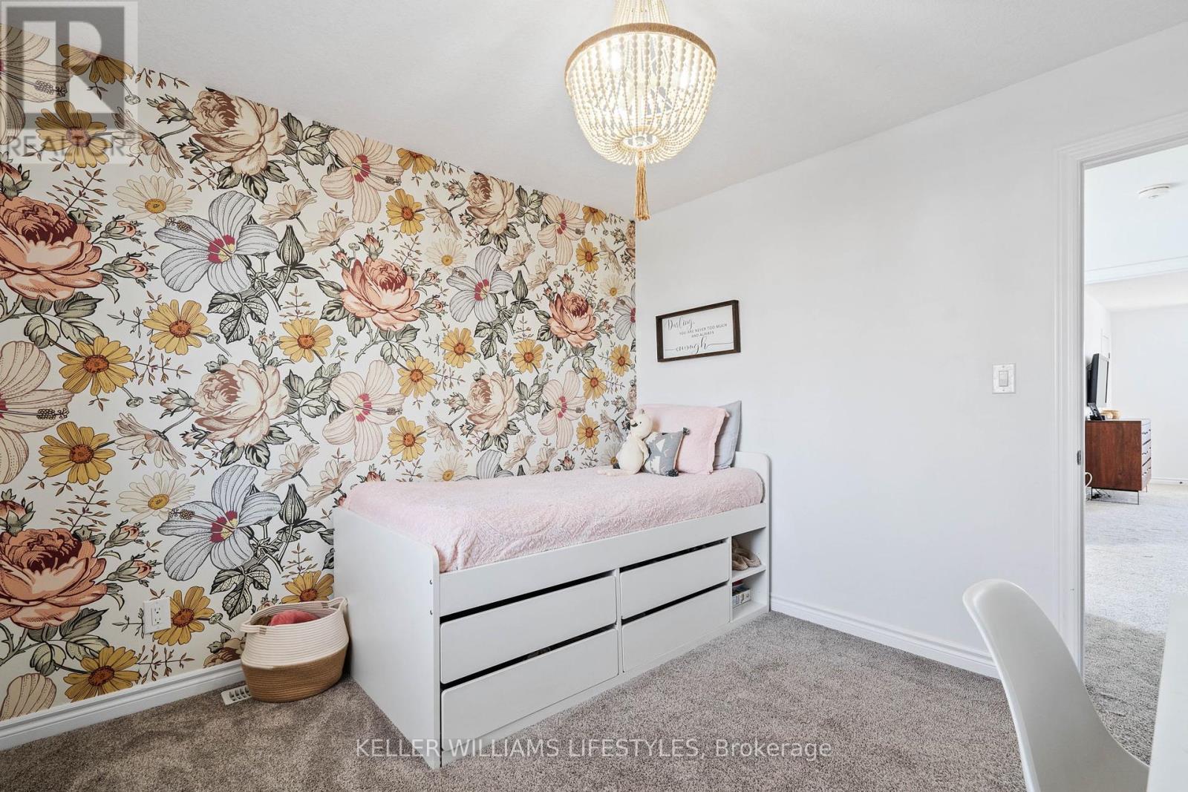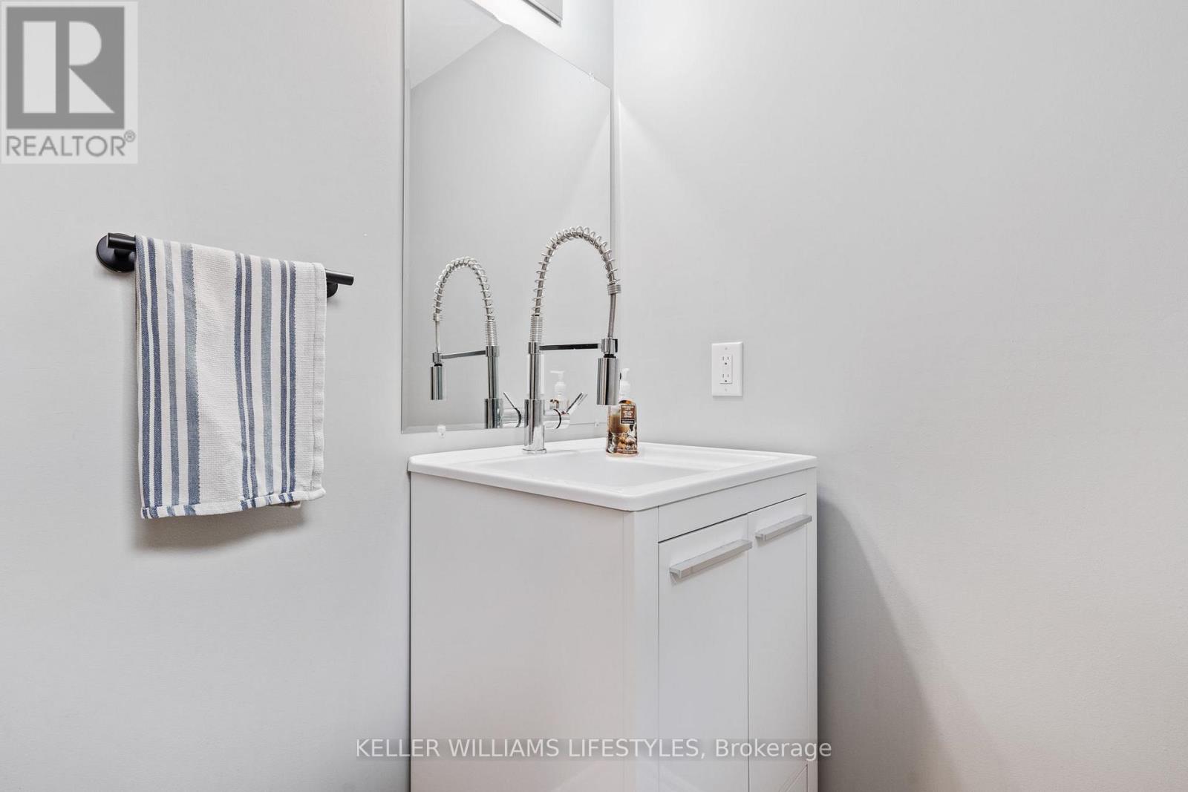3 Bedroom
4 Bathroom
1500 - 2000 sqft
Central Air Conditioning
Forced Air
$659,000
Welcome to this beautiful 2017 home in Chelsea Green Meadows on the Thames River! Three-bedroom, 2+2 bath home with an oversized (14'8"x20ft) single-car garage is situated on a treed, pie-shaped lot overlooking Chelsea Green Park of the Thames River Parkway. The open-concept main floor features a spacious living and dining area, a kitchen with granite countertops and a glass tile backsplash, and patio door leading to a spacious 10' x 22' deck with stunning park views. The stylish vinyl plank on the main floor adds to the home's appeal. Upstairs, you'll find a huge primary bedroom with an five-piece ensuite bath and a walk-in closet; two additional bedrooms, a full bathroom, and the convenience of upstairs laundry. The basement is mostly completed with drywall, finishes and open ceiling. It's a perfect playroom. A two-piece bath is handy for the kiddos! The backyard is very private and treed. Ideally located close to Parkwood Hospital, LHSC Victoria Hospital, downtown, parks, schools, shopping, and the highway. This home offers both comfort, privacy and convenience. (id:39382)
Property Details
|
MLS® Number
|
X12022510 |
|
Property Type
|
Single Family |
|
Community Name
|
South I |
|
AmenitiesNearBy
|
Hospital, Park, Public Transit |
|
EquipmentType
|
Water Heater - Gas |
|
Features
|
Wooded Area, Sloping, Conservation/green Belt, Sump Pump |
|
ParkingSpaceTotal
|
2 |
|
RentalEquipmentType
|
Water Heater - Gas |
|
Structure
|
Deck |
Building
|
BathroomTotal
|
4 |
|
BedroomsAboveGround
|
3 |
|
BedroomsTotal
|
3 |
|
Age
|
6 To 15 Years |
|
Amenities
|
Fireplace(s) |
|
Appliances
|
Garage Door Opener Remote(s), Blinds, Dishwasher, Dryer, Garage Door Opener, Microwave, Stove, Washer, Refrigerator |
|
BasementDevelopment
|
Partially Finished |
|
BasementType
|
Full (partially Finished) |
|
ConstructionStyleAttachment
|
Detached |
|
CoolingType
|
Central Air Conditioning |
|
ExteriorFinish
|
Brick, Vinyl Siding |
|
FoundationType
|
Concrete |
|
HalfBathTotal
|
2 |
|
HeatingFuel
|
Natural Gas |
|
HeatingType
|
Forced Air |
|
StoriesTotal
|
2 |
|
SizeInterior
|
1500 - 2000 Sqft |
|
Type
|
House |
|
UtilityWater
|
Municipal Water |
Parking
|
Attached Garage
|
|
|
Garage
|
|
|
Inside Entry
|
|
Land
|
Acreage
|
No |
|
LandAmenities
|
Hospital, Park, Public Transit |
|
Sewer
|
Sanitary Sewer |
|
SizeDepth
|
107 Ft ,2 In |
|
SizeFrontage
|
26 Ft ,8 In |
|
SizeIrregular
|
26.7 X 107.2 Ft ; 26.67ft X 107.17 Ft X 68.45 Ft X 91.67 |
|
SizeTotalText
|
26.7 X 107.2 Ft ; 26.67ft X 107.17 Ft X 68.45 Ft X 91.67|under 1/2 Acre |
|
SurfaceWater
|
River/stream |
|
ZoningDescription
|
R1-13 |
Rooms
| Level |
Type |
Length |
Width |
Dimensions |
|
Second Level |
Bathroom |
2.96 m |
1.52 m |
2.96 m x 1.52 m |
|
Second Level |
Bathroom |
2.96 m |
1.53 m |
2.96 m x 1.53 m |
|
Second Level |
Laundry Room |
1 m |
2 m |
1 m x 2 m |
|
Second Level |
Primary Bedroom |
5.75 m |
5.79 m |
5.75 m x 5.79 m |
|
Second Level |
Bedroom 2 |
4.41 m |
2.96 m |
4.41 m x 2.96 m |
|
Second Level |
Bedroom 3 |
3.26 m |
3.24 m |
3.26 m x 3.24 m |
|
Basement |
Bathroom |
1.91 m |
1.58 m |
1.91 m x 1.58 m |
|
Basement |
Playroom |
5.81 m |
3.06 m |
5.81 m x 3.06 m |
|
Basement |
Utility Room |
2.89 m |
1.93 m |
2.89 m x 1.93 m |
|
Basement |
Cold Room |
2.38 m |
1.44 m |
2.38 m x 1.44 m |
|
Main Level |
Foyer |
3.13 m |
1.52 m |
3.13 m x 1.52 m |
|
Main Level |
Bathroom |
2.16 m |
1 m |
2.16 m x 1 m |
|
Main Level |
Living Room |
5.4 m |
3.46 m |
5.4 m x 3.46 m |
|
Main Level |
Kitchen |
2.73 m |
3.34 m |
2.73 m x 3.34 m |
|
Main Level |
Dining Room |
2.68 m |
3.34 m |
2.68 m x 3.34 m |
Utilities
https://www.realtor.ca/real-estate/28031958/73-yvonne-crescent-london-south-i














































