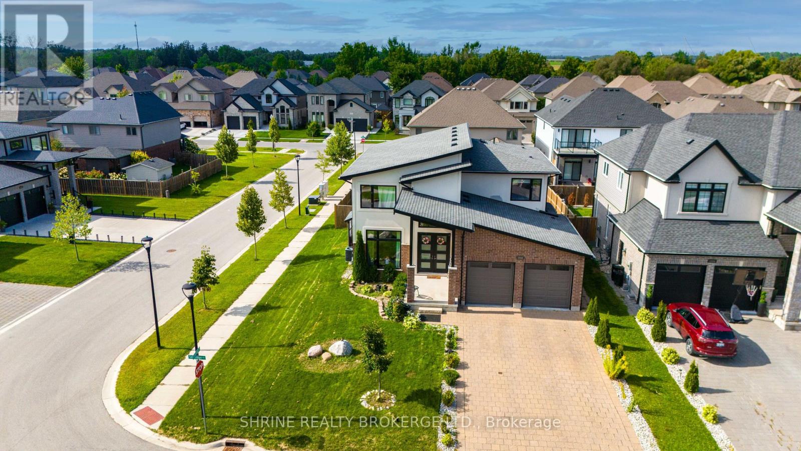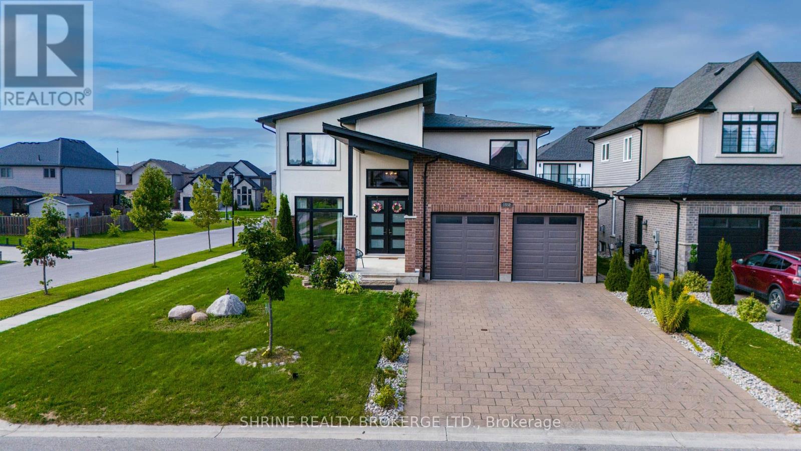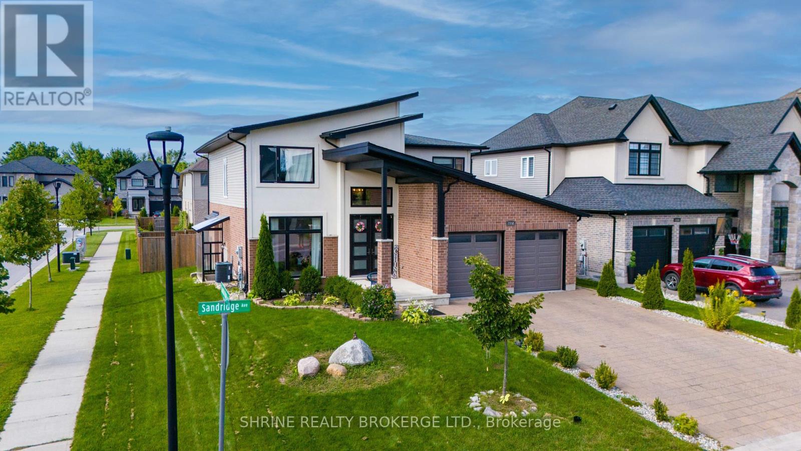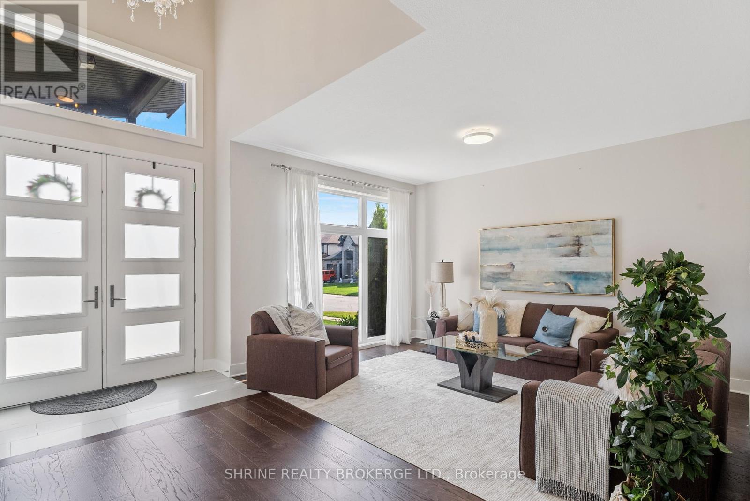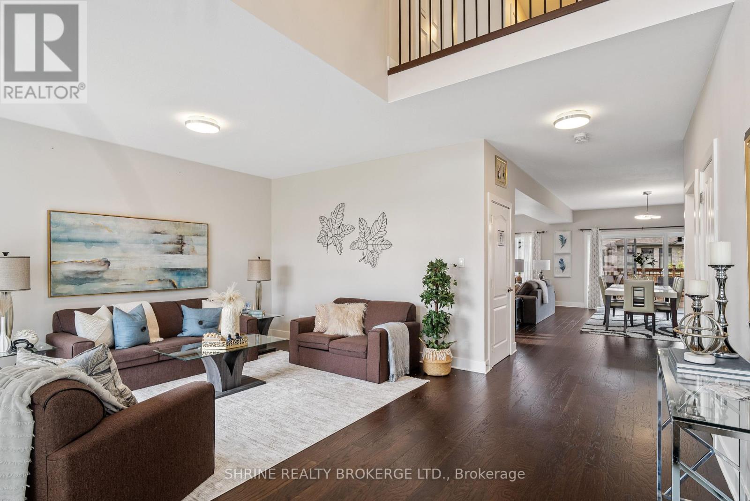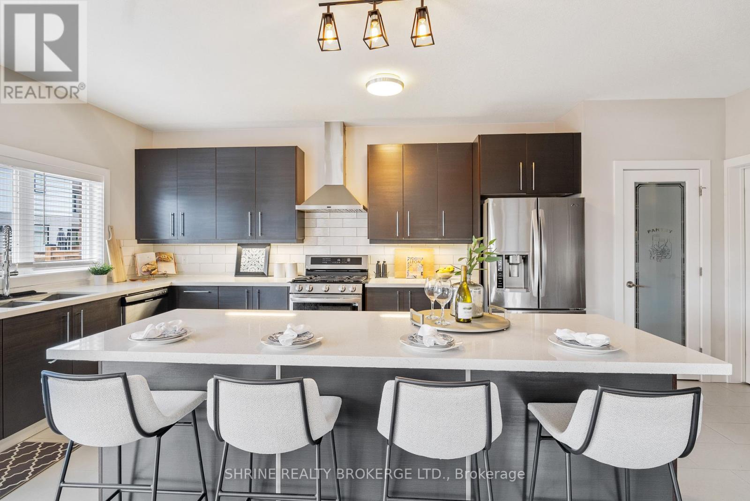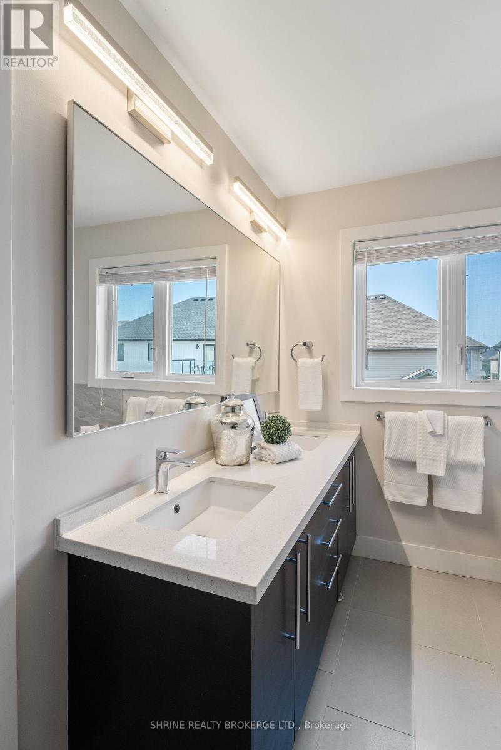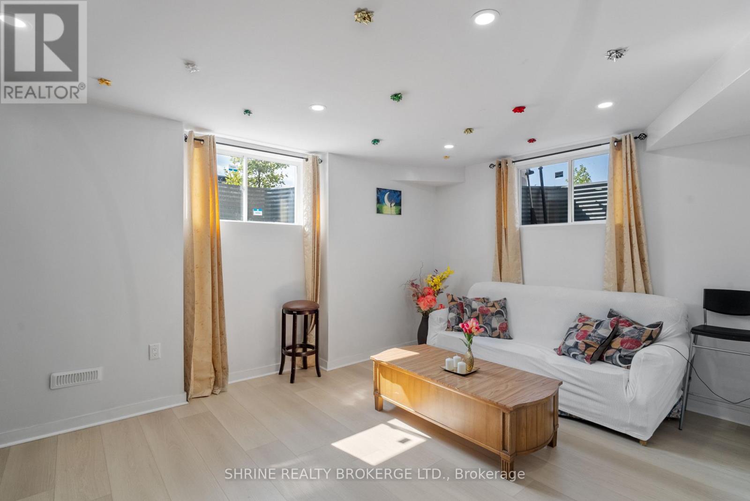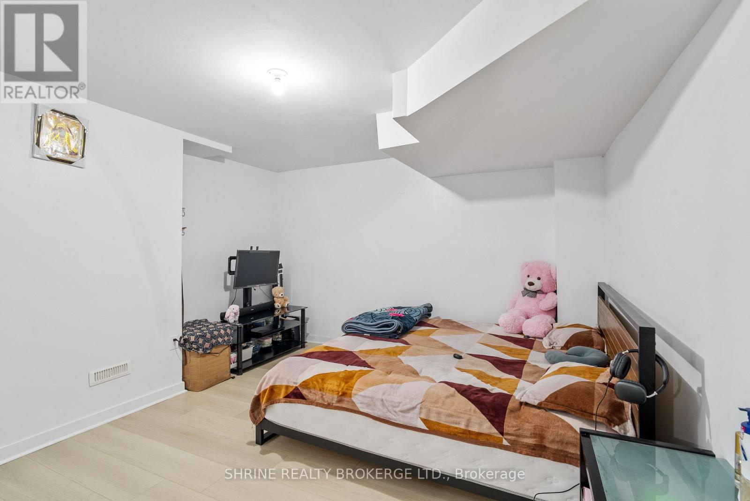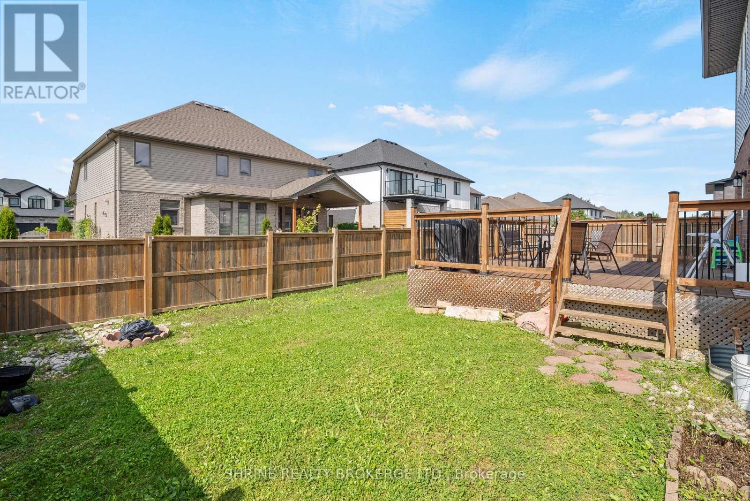6 Bedroom
4 Bathroom
Fireplace
Central Air Conditioning
Forced Air
$1,025,000
Elegant Home with Income-Generating Suite in Prestigious Fanshawe Ridge. Nestled on a spacious corner lot in North London's coveted Fanshawe Ridge community, this stunning residence boasts immaculate landscaping and a paver stone driveway leading to a double car garage, offering both curb appeal and ample parking. Inside, the open-concept main floor is designed for modern living, seamlessly blending the living and dining areas, perfect for entertaining. A cozy family room with a gas fireplace provides a welcoming retreat, while the chefs kitchen shines with high-end stainless steel appliances, sleek quartz countertops, a large island, and a walk-in pantry for ample storage. Upstairs, the primary suite is a private haven, featuring a spacious bedroom, walk-in closet, and a spa-like ensuite with double sinks, quartz countertops, a glass-enclosed shower, and a relaxing tub. The additional bedrooms are generously sized, ideal for family, guests, or a home office. The fully finished basement adds tremendous value, offering a separate entrance, two bedrooms, and the potential for a third. Generating $1,700/month in rental income plus a share of utilities, this legal suite is perfect for extended family or as a lucrative investment opportunity. Located minutes from top-rated schools, shopping, parks, and amenities, this home offers a rare combination of luxury, functionality, and financial benefit. Don't miss this opportunity to own a beautiful home with a built-in income stream in one of North London's most desirable neighborhoods! (id:39382)
Property Details
|
MLS® Number
|
X12024806 |
|
Property Type
|
Single Family |
|
Community Name
|
North D |
|
Features
|
Sump Pump |
|
ParkingSpaceTotal
|
6 |
Building
|
BathroomTotal
|
4 |
|
BedroomsAboveGround
|
4 |
|
BedroomsBelowGround
|
2 |
|
BedroomsTotal
|
6 |
|
Appliances
|
Dishwasher, Dryer, Stove, Washer, Refrigerator |
|
BasementDevelopment
|
Finished |
|
BasementType
|
Full (finished) |
|
ConstructionStyleAttachment
|
Detached |
|
CoolingType
|
Central Air Conditioning |
|
ExteriorFinish
|
Brick, Brick Veneer |
|
FireplacePresent
|
Yes |
|
FoundationType
|
Poured Concrete |
|
HalfBathTotal
|
1 |
|
HeatingFuel
|
Natural Gas |
|
HeatingType
|
Forced Air |
|
StoriesTotal
|
2 |
|
Type
|
House |
|
UtilityWater
|
Municipal Water |
Parking
Land
|
Acreage
|
No |
|
Sewer
|
Sanitary Sewer |
|
SizeDepth
|
104 Ft ,2 In |
|
SizeFrontage
|
59 Ft ,3 In |
|
SizeIrregular
|
59.32 X 104.17 Ft |
|
SizeTotalText
|
59.32 X 104.17 Ft |
Rooms
| Level |
Type |
Length |
Width |
Dimensions |
|
Second Level |
Bathroom |
|
|
Measurements not available |
|
Second Level |
Bathroom |
|
|
Measurements not available |
|
Second Level |
Primary Bedroom |
4.83 m |
3.73 m |
4.83 m x 3.73 m |
|
Second Level |
Bedroom 2 |
3.94 m |
3.4 m |
3.94 m x 3.4 m |
|
Second Level |
Bedroom 3 |
3.4 m |
4.22 m |
3.4 m x 4.22 m |
|
Second Level |
Bedroom 4 |
3.38 m |
4.88 m |
3.38 m x 4.88 m |
|
Basement |
Bedroom |
3.02 m |
2.92 m |
3.02 m x 2.92 m |
|
Basement |
Bathroom |
|
|
Measurements not available |
|
Basement |
Kitchen |
3.81 m |
3.91 m |
3.81 m x 3.91 m |
|
Basement |
Bedroom 5 |
3.35 m |
4.32 m |
3.35 m x 4.32 m |
|
Main Level |
Living Room |
6.66 m |
6.05 m |
6.66 m x 6.05 m |
|
Main Level |
Bathroom |
|
|
Measurements not available |
|
Main Level |
Family Room |
3.91 m |
6.05 m |
3.91 m x 6.05 m |
|
Main Level |
Dining Room |
3.45 m |
6.05 m |
3.45 m x 6.05 m |
|
Main Level |
Kitchen |
3.12 m |
6.02 m |
3.12 m x 6.02 m |
https://www.realtor.ca/real-estate/28036742/1552-sandridge-avenue-london-north-d
